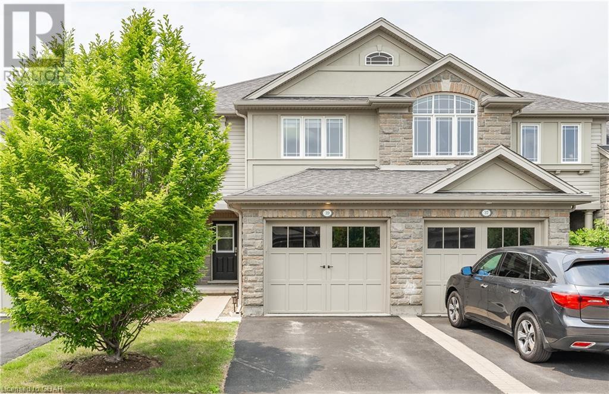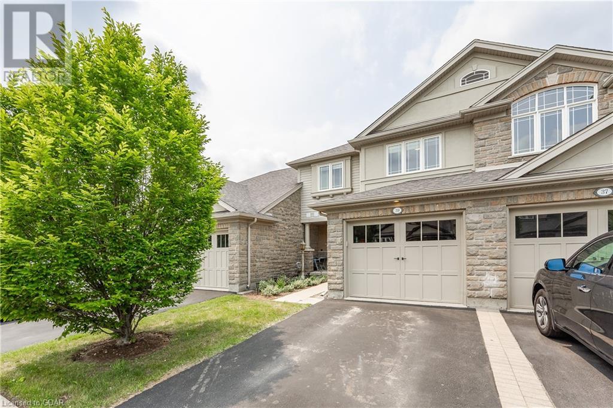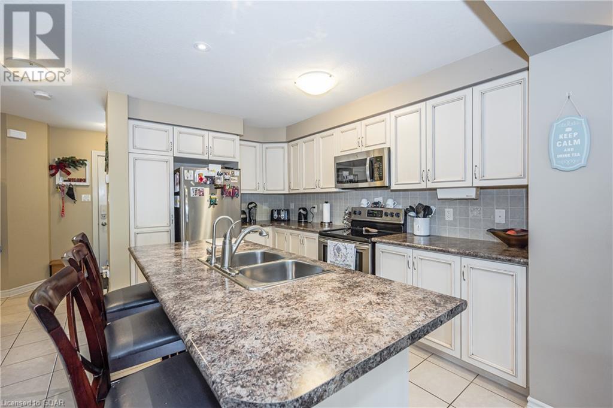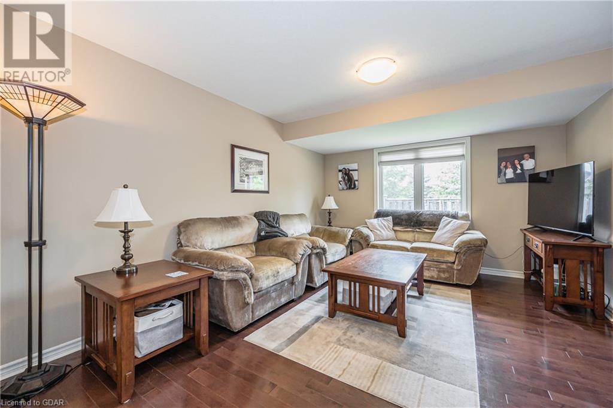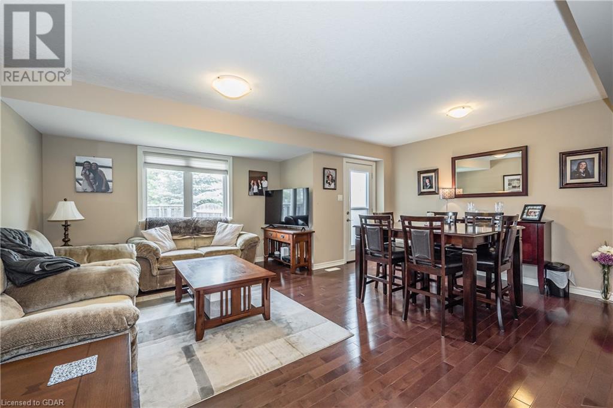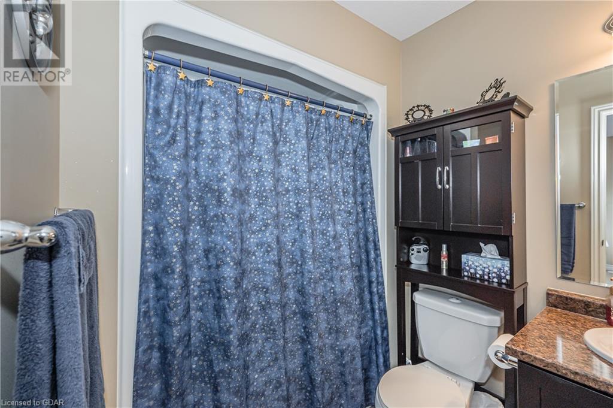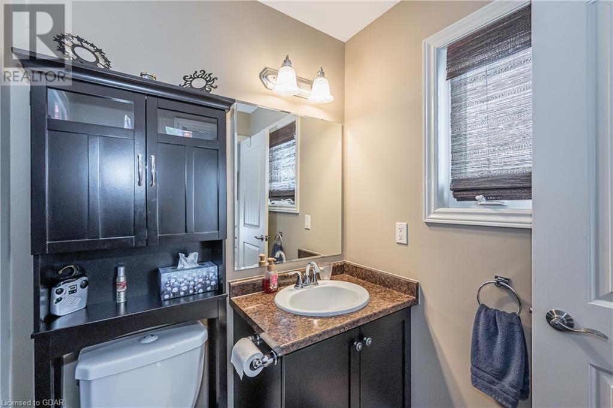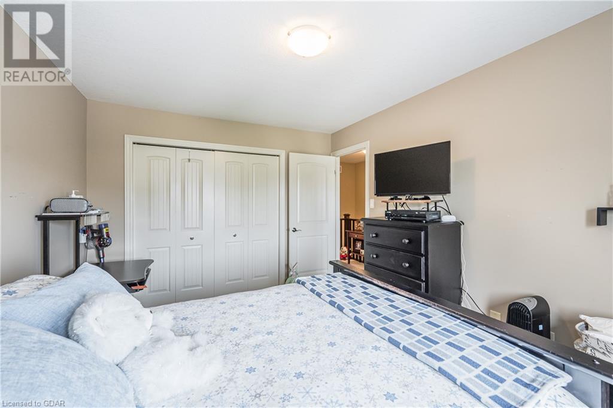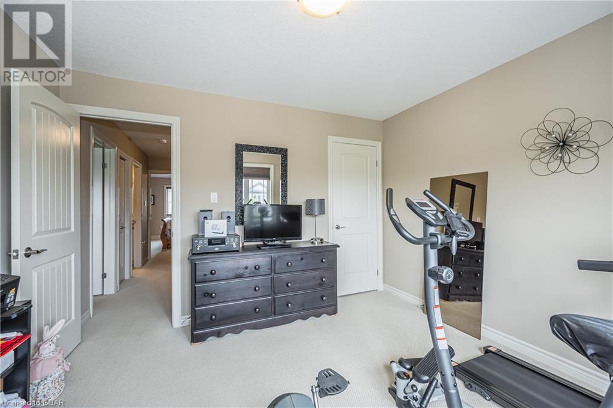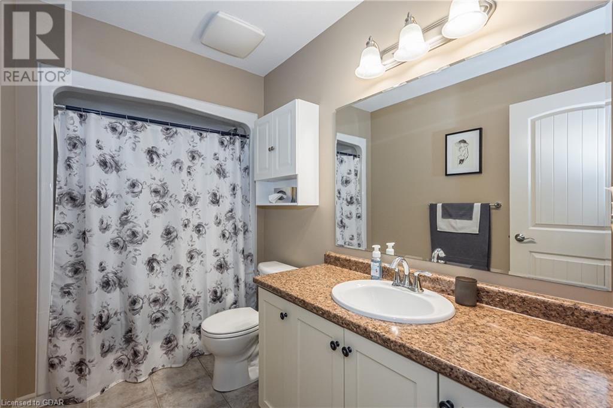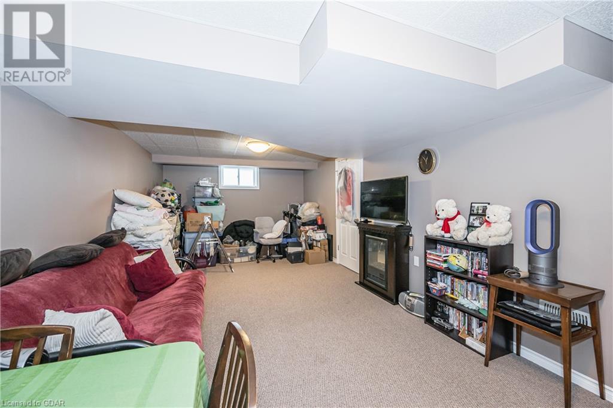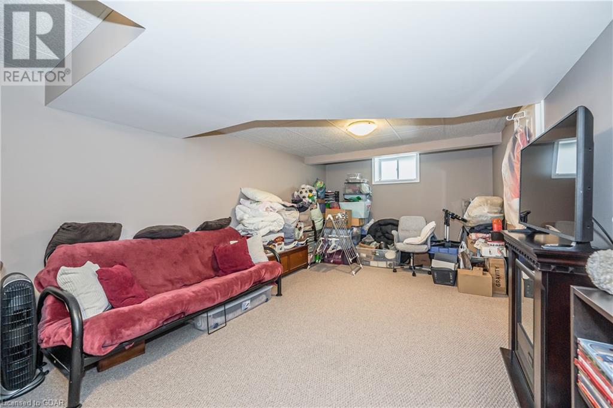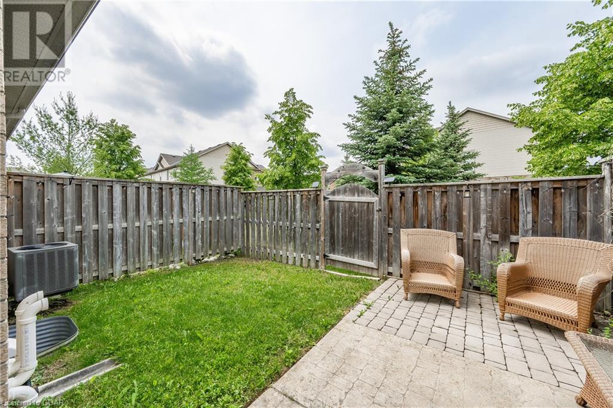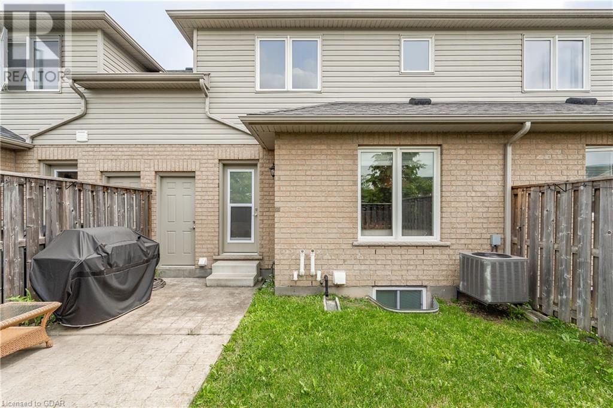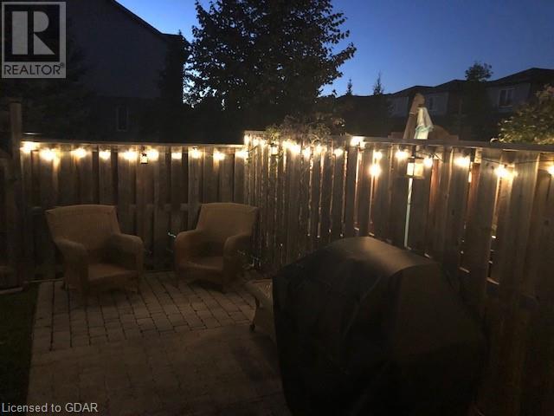39 Katemore Drive Guelph, Ontario N1L 0H4
$789,900Maintenance, Insurance, Landscaping, Property Management, Parking
$450 Monthly
Maintenance, Insurance, Landscaping, Property Management, Parking
$450 MonthlyBeautiful well maintained executive townhouse in the desired South end of Guelph. This 1467 SF home, located in a quiet neighbourhood, is a rare find as it comes with an extra owned 3rd parking space. Three nice sized bedrooms on the second floor. The Master bedroom includes a 4pc ensuite and a walk-in closet. The main floor is carpet free and the open concept floor plan is great for get-togethers with family and friends, especially, with the easy access to the private fenced backyard where you can enjoy summer barbeques and quiet summer evenings. The basement is fully finished with a Rec room, which could be used as a fourth bedroom, and includes a 2 pc bathroom which could be easily converted to a 3 pc. Do not miss out on seeing this amazing property and book your private viewing today. (id:43844)
Property Details
| MLS® Number | 40439587 |
| Property Type | Single Family |
| Amenities Near By | Golf Nearby, Park, Place Of Worship, Public Transit, Shopping |
| Community Features | School Bus |
| Equipment Type | Water Heater |
| Features | Park/reserve, Golf Course/parkland, Country Residential, Sump Pump |
| Parking Space Total | 3 |
| Rental Equipment Type | Water Heater |
Building
| Bathroom Total | 4 |
| Bedrooms Above Ground | 3 |
| Bedrooms Total | 3 |
| Appliances | Dishwasher, Dryer, Refrigerator, Stove, Water Softener, Washer, Microwave Built-in, Window Coverings, Garage Door Opener |
| Architectural Style | 2 Level |
| Basement Development | Finished |
| Basement Type | Full (finished) |
| Construction Style Attachment | Attached |
| Cooling Type | Central Air Conditioning |
| Exterior Finish | Aluminum Siding, Brick, Stone |
| Half Bath Total | 2 |
| Heating Type | Forced Air |
| Stories Total | 2 |
| Size Interior | 1467 |
| Type | Row / Townhouse |
| Utility Water | Municipal Water |
Parking
| Attached Garage |
Land
| Access Type | Highway Access |
| Acreage | No |
| Land Amenities | Golf Nearby, Park, Place Of Worship, Public Transit, Shopping |
| Sewer | Municipal Sewage System |
| Zoning Description | R.3a-41 |
Rooms
| Level | Type | Length | Width | Dimensions |
|---|---|---|---|---|
| Second Level | 4pc Bathroom | Measurements not available | ||
| Second Level | Bedroom | 12'10'' x 9'11'' | ||
| Second Level | Bedroom | 11'7'' x 10'7'' | ||
| Second Level | Full Bathroom | Measurements not available | ||
| Second Level | Primary Bedroom | 14'10'' x 12'3'' | ||
| Basement | Storage | 11'1'' x 9'4'' | ||
| Basement | Recreation Room | 27'5'' x 12'3'' | ||
| Basement | 2pc Bathroom | Measurements not available | ||
| Basement | Laundry Room | 14'0'' x 5'10'' | ||
| Main Level | 2pc Bathroom | Measurements not available | ||
| Main Level | Kitchen | 13'4'' x 8'8'' | ||
| Main Level | Dining Room | 14'3'' x 6'5'' | ||
| Main Level | Living Room | 14'11'' x 12'0'' |
https://www.realtor.ca/real-estate/25732562/39-katemore-drive-guelph
Interested?
Contact us for more information

