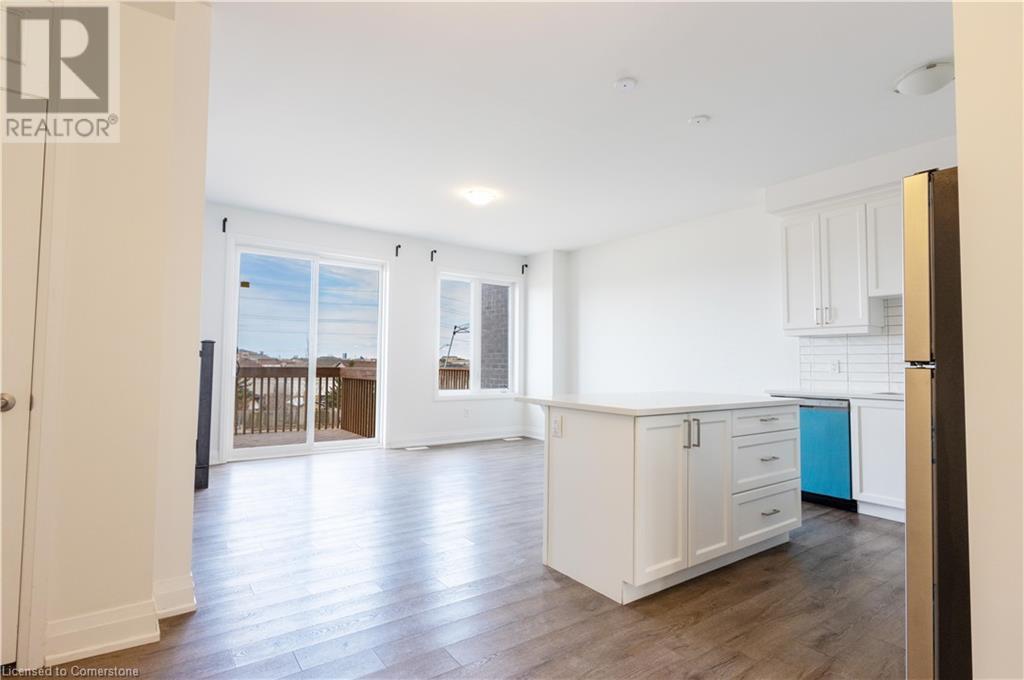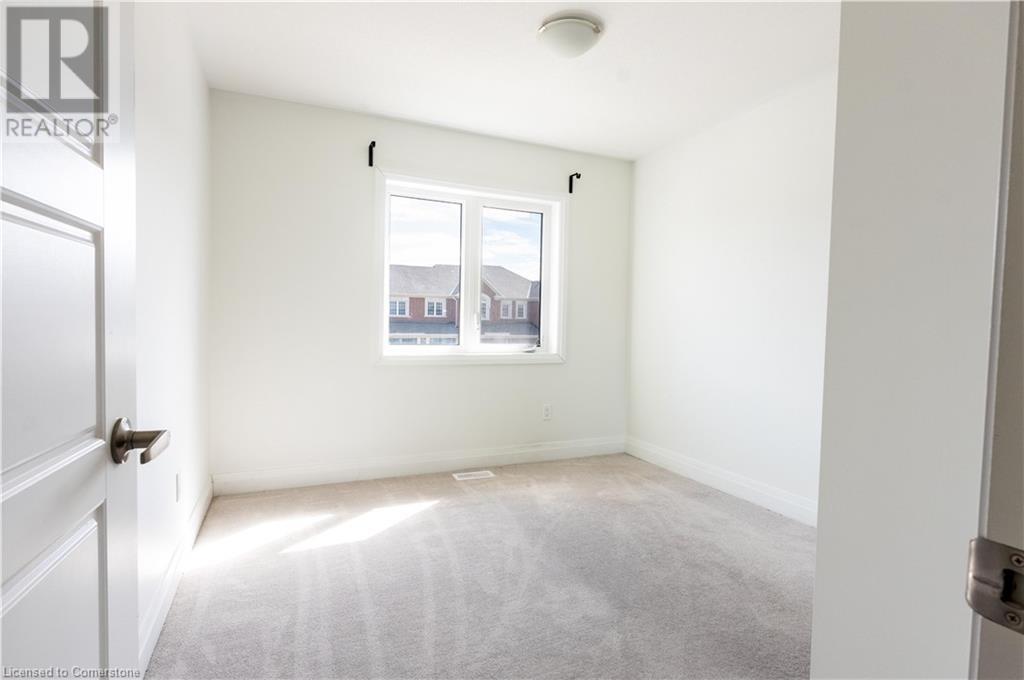3 Bedroom
3 Bathroom
1343 sqft
2 Level
Central Air Conditioning
Forced Air
$2,790 Monthly
Absolutely stunning Mattamy-built home with a walkout basement and over $35,000 in upgrades! Situated on a premium deep lot with no rear neighbours for ultimate privacy and picturesque views. This sun-filled home features a modern open layout, smooth ceilings, oak hardwood stairs, 200 Amp service, a built-in Napoleon fireplace, and upgraded chamfered trims. The gourmet kitchen showcases organic white quartz countertops and premium cabinetry, perfect for everyday living and entertaining. Enjoy a spacious primary bedroom with a raised box ceiling and a luxurious ensuite with a super shower. Added conveniences include second-floor laundry, cold water line to the fridge, owned furnace & A/C (no rentals), and a walkout basement with 3-piece rough-in—ideal for storage or future use. Located in a family-friendly community close to schools, parks, public transit, Food Basics, and Tim Hortons. Don’t miss this exceptional lease opportunity! (id:59646)
Property Details
|
MLS® Number
|
40733690 |
|
Property Type
|
Single Family |
|
Neigbourhood
|
Williamsburg |
|
Amenities Near By
|
Public Transit, Shopping |
|
Equipment Type
|
Water Heater |
|
Features
|
Paved Driveway |
|
Parking Space Total
|
3 |
|
Rental Equipment Type
|
Water Heater |
Building
|
Bathroom Total
|
3 |
|
Bedrooms Above Ground
|
3 |
|
Bedrooms Total
|
3 |
|
Appliances
|
Central Vacuum - Roughed In, Dishwasher, Refrigerator, Hood Fan, Garage Door Opener |
|
Architectural Style
|
2 Level |
|
Basement Development
|
Unfinished |
|
Basement Type
|
Full (unfinished) |
|
Constructed Date
|
2023 |
|
Construction Style Attachment
|
Attached |
|
Cooling Type
|
Central Air Conditioning |
|
Exterior Finish
|
Stone |
|
Foundation Type
|
Poured Concrete |
|
Half Bath Total
|
1 |
|
Heating Fuel
|
Natural Gas |
|
Heating Type
|
Forced Air |
|
Stories Total
|
2 |
|
Size Interior
|
1343 Sqft |
|
Type
|
Row / Townhouse |
|
Utility Water
|
Municipal Water |
Parking
Land
|
Acreage
|
No |
|
Land Amenities
|
Public Transit, Shopping |
|
Sewer
|
Municipal Sewage System |
|
Size Depth
|
126 Ft |
|
Size Frontage
|
21 Ft |
|
Size Total Text
|
Under 1/2 Acre |
|
Zoning Description
|
R-6 |
Rooms
| Level |
Type |
Length |
Width |
Dimensions |
|
Second Level |
4pc Bathroom |
|
|
Measurements not available |
|
Second Level |
3pc Bathroom |
|
|
Measurements not available |
|
Second Level |
Bedroom |
|
|
10'2'' x 9'1'' |
|
Second Level |
Bedroom |
|
|
10'1'' x 10'1'' |
|
Second Level |
Primary Bedroom |
|
|
13'3'' x 11'8'' |
|
Second Level |
Kitchen |
|
|
10'6'' x 8'1'' |
|
Main Level |
2pc Bathroom |
|
|
Measurements not available |
|
Main Level |
Dining Room |
|
|
10'1'' x 10'1'' |
|
Main Level |
Great Room |
|
|
17' x 13' |
https://www.realtor.ca/real-estate/28370076/39-histand-trail-kitchener


































