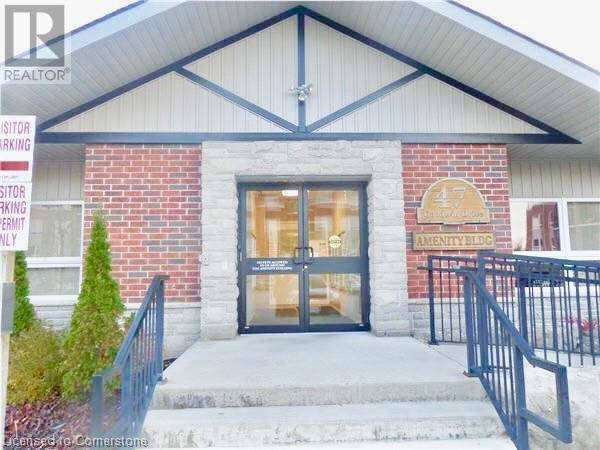2 Bedroom
1 Bathroom
756 sqft
Central Air Conditioning
Forced Air
$2,350 Monthly
Insurance, Property Management
Bright, open, freshly painted, two bedroom condo located in the popular South End of Guelph. Steps to EVERYTHING! Shopping, Restaurants, Cineplex, Highway 401, Transit, Library, LCBO & Beer Store, Banks, Walk-In Clinic, GoodLife Fitness, Starbucks, Parks and Walking Trails… the list goes on. This Condo features over 750 sq. ft. of space including; Ensuite laundry, A/C, Water softener, Private patio, Laminate flooring, Parking spot (steps to front entrance) in a clean and safe building. Perfect for Young Professionals, Grad Students, Couples, Singles or Seniors. Non Smokers Only Please. Pets Restricted (Condo Rules Apply) (id:59646)
Property Details
|
MLS® Number
|
40662002 |
|
Property Type
|
Single Family |
|
Amenities Near By
|
Hospital, Park, Public Transit, Schools, Shopping |
|
Equipment Type
|
Water Heater |
|
Features
|
Southern Exposure, Balcony, Paved Driveway |
|
Parking Space Total
|
1 |
|
Rental Equipment Type
|
Water Heater |
Building
|
Bathroom Total
|
1 |
|
Bedrooms Above Ground
|
2 |
|
Bedrooms Total
|
2 |
|
Amenities
|
Party Room |
|
Appliances
|
Dishwasher, Dryer, Refrigerator, Stove, Water Softener, Washer, Window Coverings |
|
Basement Type
|
None |
|
Constructed Date
|
2008 |
|
Construction Material
|
Wood Frame |
|
Construction Style Attachment
|
Attached |
|
Cooling Type
|
Central Air Conditioning |
|
Exterior Finish
|
Brick, Stone, Wood |
|
Foundation Type
|
Poured Concrete |
|
Heating Type
|
Forced Air |
|
Stories Total
|
1 |
|
Size Interior
|
756 Sqft |
|
Type
|
Apartment |
|
Utility Water
|
Municipal Water |
Parking
Land
|
Access Type
|
Road Access, Highway Access |
|
Acreage
|
No |
|
Land Amenities
|
Hospital, Park, Public Transit, Schools, Shopping |
|
Sewer
|
Municipal Sewage System |
|
Size Total Text
|
Unknown |
|
Zoning Description
|
R.4a-30 |
Rooms
| Level |
Type |
Length |
Width |
Dimensions |
|
Main Level |
Bedroom |
|
|
10'7'' x 8'8'' |
|
Main Level |
Bedroom |
|
|
14'1'' x 9'9'' |
|
Main Level |
4pc Bathroom |
|
|
Measurements not available |
|
Main Level |
Family Room |
|
|
14'7'' x 11'3'' |
|
Main Level |
Eat In Kitchen |
|
|
8'2'' x 11'3'' |
https://www.realtor.ca/real-estate/27591694/39-goodwin-drive-unit-103-guelph



















