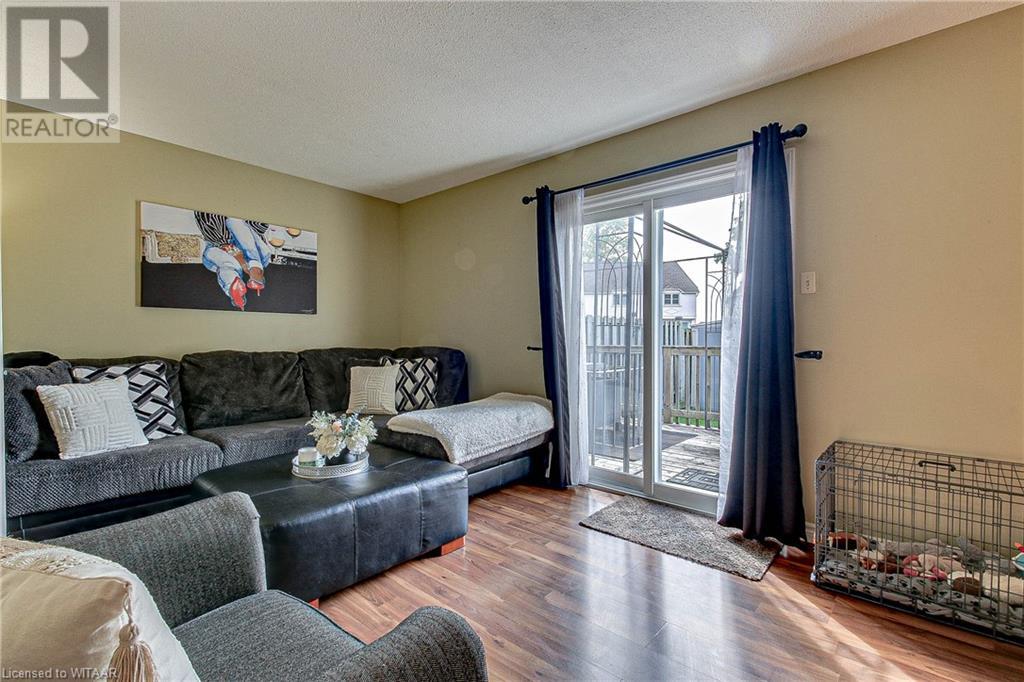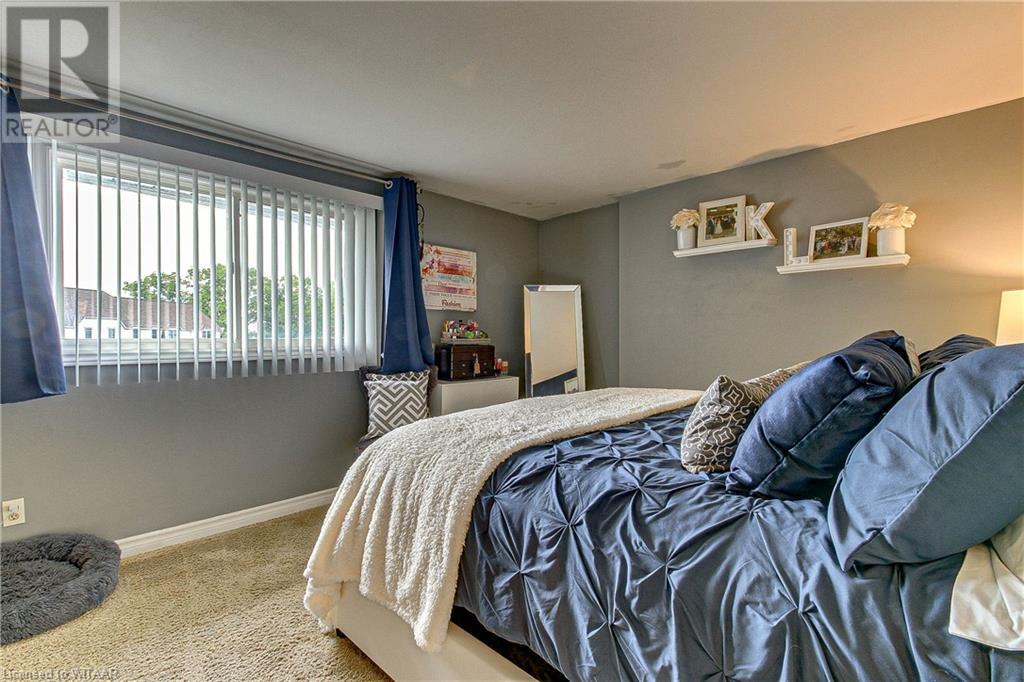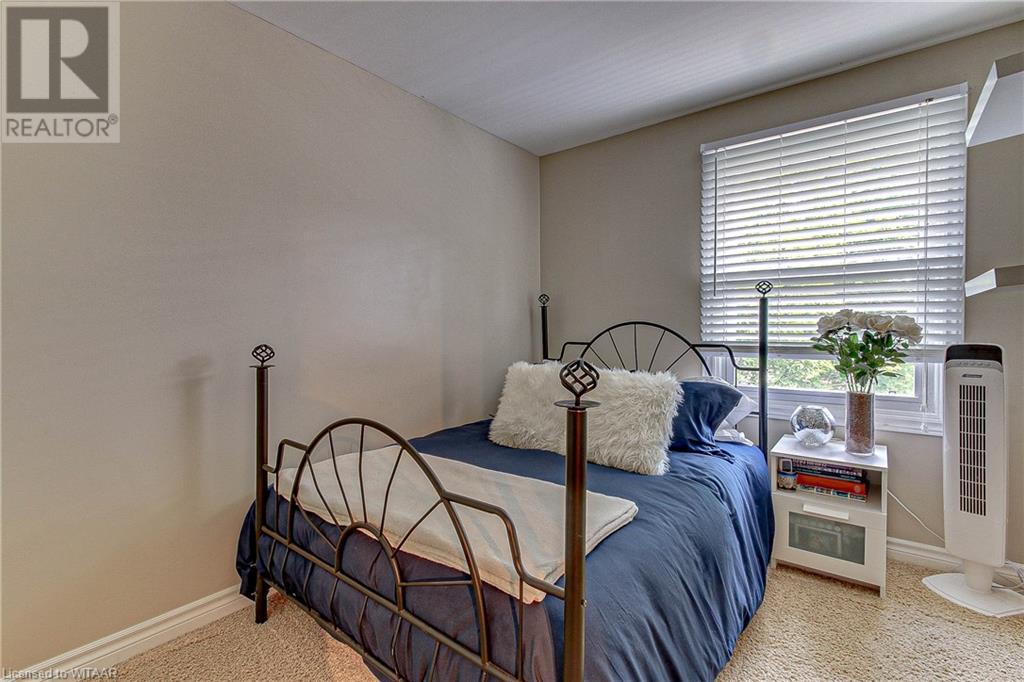3 Bedroom
2 Bathroom
1430 sqft
2 Level
Central Air Conditioning
Forced Air
$439,900
Discover effortless living with this charming turnkey freehold townhouse in Woodstock. Perfectly designed for modern convenience and low maintenance, this home offers everything you need for a comfortable and stylish lifestyle. Step inside to find a thoughtfully laid-out main floor perfect for entertaining, featuring sleek ceramic tiles in the entry and kitchen areas, with durable laminate flooring throughout the living room, 2 piece bathroom and dining area. The living room leads to a private deck and fenced-in backyard. This outdoor space is perfect for summer barbecues, letting your dog out or simply unwinding. Upstairs, you’ll find a large primary bedroom along with 2 more good-sized bedrooms and a 4-piece bathroom, providing ample space for family or guests. The basement of the home continues to impress with its generous, fully finished space with laminate flooring throughout. This versatile area is perfect for entertaining and can serve as a recreation room, play area, or even a home office – the choice is yours! Don’t miss out on this rare opportunity to own a beautiful freehold townhouse with NO CONDO FEES in the heart of Woodstock, close to schools, parks, and local amenities. (id:59646)
Property Details
|
MLS® Number
|
40648174 |
|
Property Type
|
Single Family |
|
Amenities Near By
|
Hospital, Park, Place Of Worship, Public Transit, Schools, Shopping |
|
Community Features
|
School Bus |
|
Equipment Type
|
Water Heater |
|
Parking Space Total
|
2 |
|
Rental Equipment Type
|
Water Heater |
Building
|
Bathroom Total
|
2 |
|
Bedrooms Above Ground
|
3 |
|
Bedrooms Total
|
3 |
|
Appliances
|
Dishwasher, Dryer, Refrigerator, Stove, Water Softener, Washer, Microwave Built-in, Window Coverings |
|
Architectural Style
|
2 Level |
|
Basement Development
|
Finished |
|
Basement Type
|
Full (finished) |
|
Construction Style Attachment
|
Attached |
|
Cooling Type
|
Central Air Conditioning |
|
Exterior Finish
|
Brick, Vinyl Siding |
|
Foundation Type
|
Piled |
|
Half Bath Total
|
1 |
|
Heating Fuel
|
Natural Gas |
|
Heating Type
|
Forced Air |
|
Stories Total
|
2 |
|
Size Interior
|
1430 Sqft |
|
Type
|
Row / Townhouse |
|
Utility Water
|
Municipal Water |
Land
|
Acreage
|
No |
|
Land Amenities
|
Hospital, Park, Place Of Worship, Public Transit, Schools, Shopping |
|
Sewer
|
Municipal Sewage System |
|
Size Depth
|
114 Ft |
|
Size Frontage
|
18 Ft |
|
Size Total Text
|
Under 1/2 Acre |
|
Zoning Description
|
R3 |
Rooms
| Level |
Type |
Length |
Width |
Dimensions |
|
Second Level |
Bedroom |
|
|
12'1'' x 7'10'' |
|
Second Level |
Bedroom |
|
|
8'11'' x 8'7'' |
|
Second Level |
Primary Bedroom |
|
|
15'5'' x 11'6'' |
|
Second Level |
4pc Bathroom |
|
|
Measurements not available |
|
Basement |
Recreation Room |
|
|
16'9'' x 27'6'' |
|
Main Level |
2pc Bathroom |
|
|
Measurements not available |
|
Main Level |
Living Room |
|
|
17'2'' x 11'1'' |
|
Main Level |
Kitchen |
|
|
7'5'' x 7'6'' |
|
Main Level |
Dining Room |
|
|
14'11'' x 9'1'' |
https://www.realtor.ca/real-estate/27436193/39-blandford-street-unit-6-woodstock


























