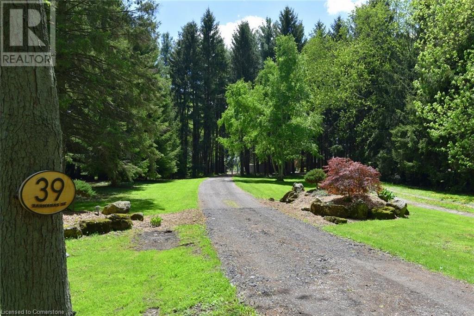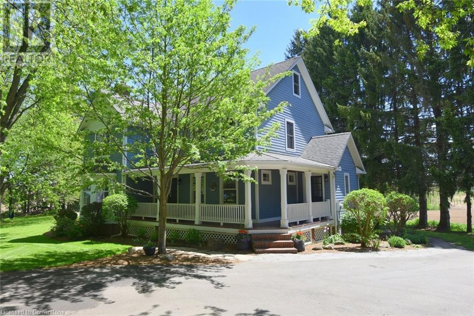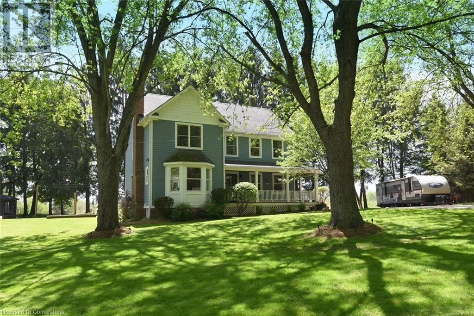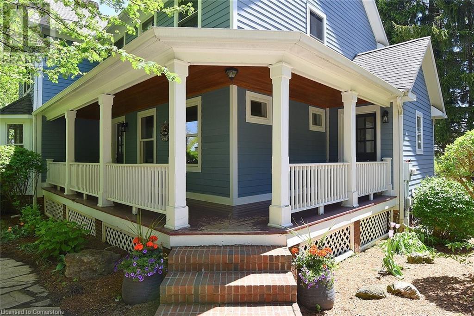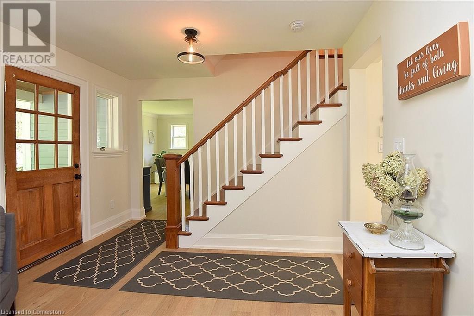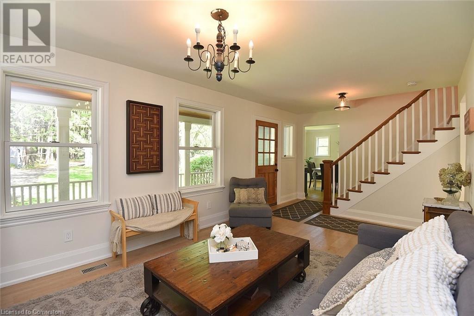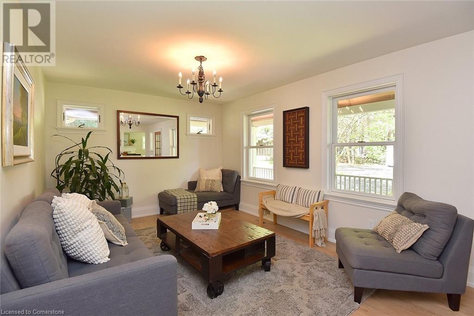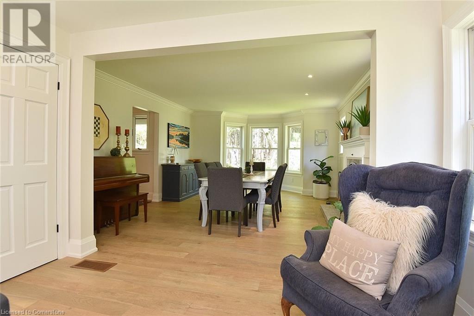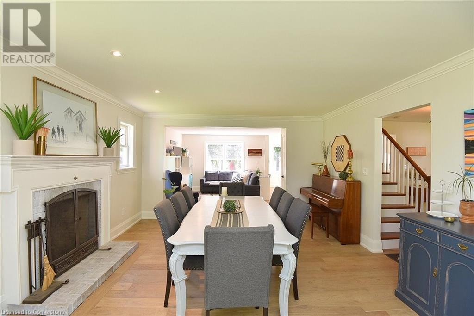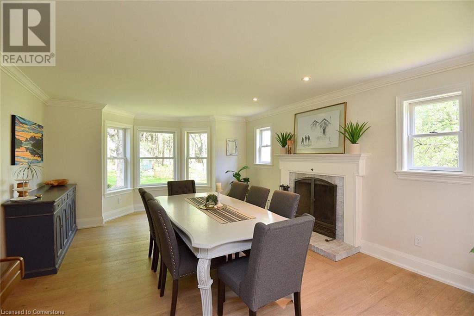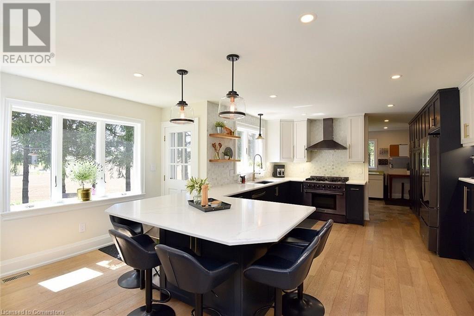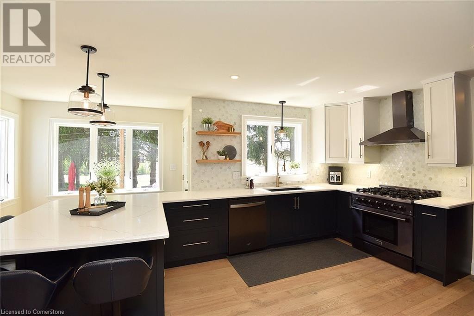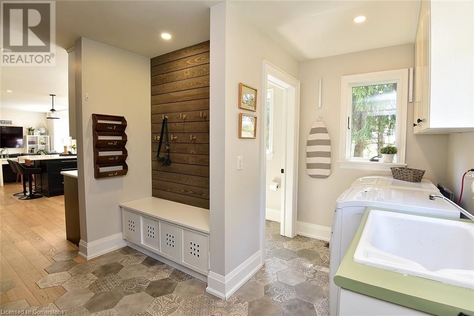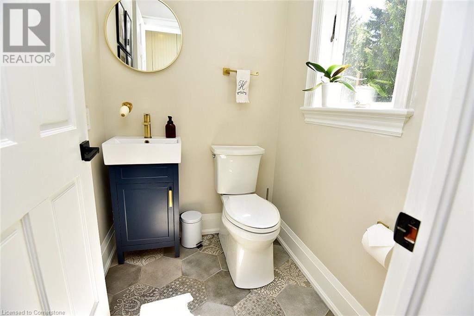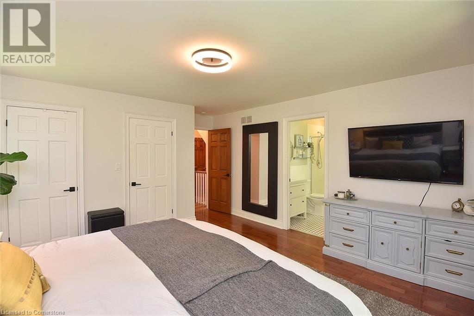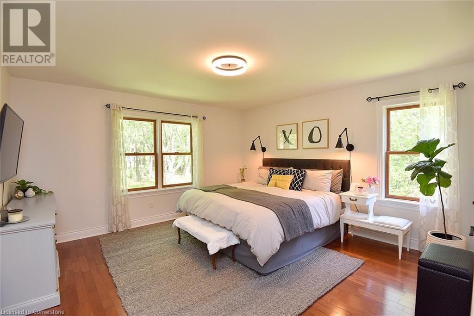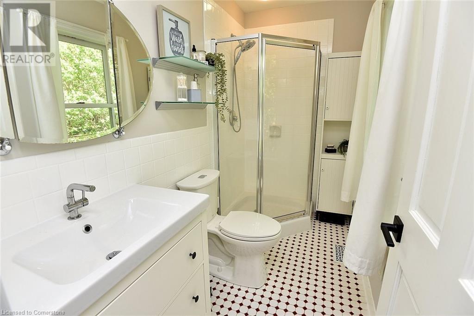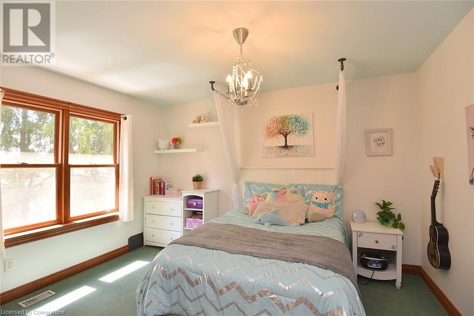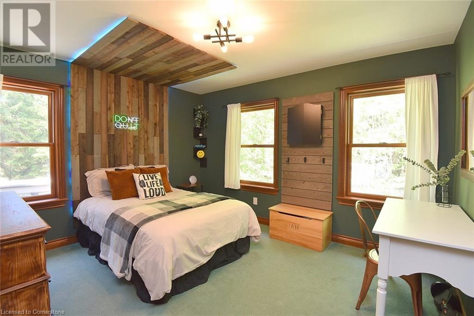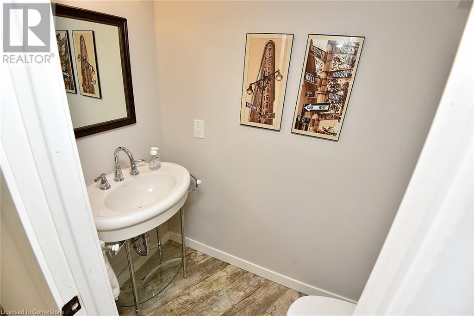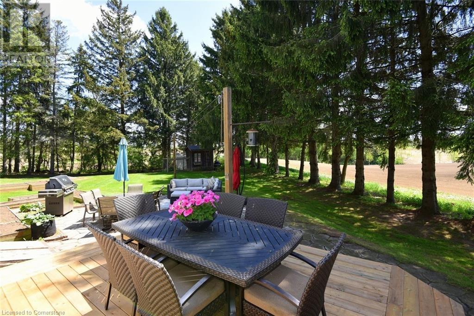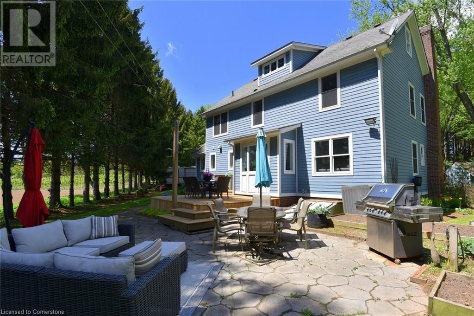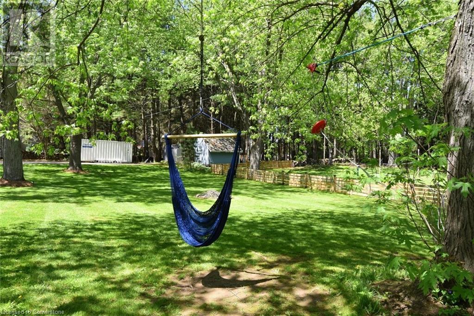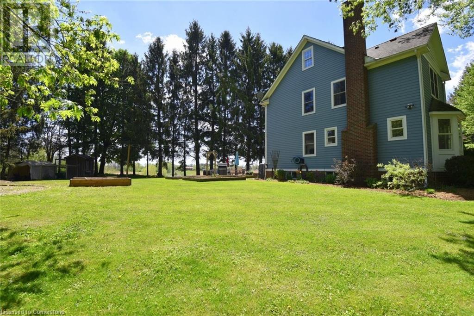39 Barnabas Street Lynden, Ontario L0R 1T0
$1,375,000
Nestled at the end of a picturesque, tree-lined driveway, this stunning 2.5-storey farmhouse replica, built in 2003, offers the perfect blend of modern luxury & rustic charm on a serene 1-acre lot. Designed for privacy & tranquillity, the property is surrounded by mature trees. It features scenic views of a gentle stream and neighbouring tree farm, creating a true retreat from the everyday. Includes a 6x8 chicken coop for the backyard flock. Inside this 2890 sq ft (+ 610 basement sq ft) home, you’ll find four bathrooms and four generous bedrooms, each boasting oversized windows that frame the forest outside, bringing nature’s beauty into every room. Spacious primary suite offers a peaceful escape with 3-piece ensuite. On the 3rd level, find a bright .5 storey with built-in desks for office, studio, or playroom. The partially finished basement, featuring a convenient walk-up entrance, is ideal for an in-law suite or additional living space, offering flexibility for use. At the heart of the home is a designer kitchen, equipped with high-end Thor gas range and refrigerator, where thoughtful details & quality finishes create a warm, modern farmhouse ambiance. Modern conveniences: natural gas, ultra-fast Fibe internet, and municipal managed water for reliable water. Every inch of this home reflects careful attention to detail, seamlessly blending classic farmhouse elements w/ contemporary comforts. Outdoor living is a highlight here, with a classic wrap-around covered porch that spans two sides of the home, providing a welcoming space to enjoy the landscape in any weather. Multiple decks for dining, gatherings, or relaxing. Whether you’re seeking a tranquil family retreat, a sustainable homesteading lifestyle, or a unique property with room to grow, this exceptional home is ready to welcome you. Don't miss this unique country escape. (id:59646)
Open House
This property has open houses!
1:00 pm
Ends at:3:00 pm
Property Details
| MLS® Number | 40730153 |
| Property Type | Single Family |
| Amenities Near By | Park, Place Of Worship, Playground, Schools |
| Communication Type | High Speed Internet |
| Community Features | Quiet Area, Community Centre, School Bus |
| Features | Paved Driveway, Crushed Stone Driveway, Country Residential, Sump Pump |
| Parking Space Total | 20 |
| Structure | Shed, Porch |
| View Type | View Of Water |
Building
| Bathroom Total | 4 |
| Bedrooms Above Ground | 4 |
| Bedrooms Total | 4 |
| Appliances | Central Vacuum, Dishwasher, Dryer, Refrigerator, Washer, Range - Gas, Microwave Built-in, Window Coverings |
| Basement Development | Partially Finished |
| Basement Type | Full (partially Finished) |
| Constructed Date | 2003 |
| Construction Style Attachment | Detached |
| Cooling Type | Central Air Conditioning |
| Exterior Finish | Brick, Hardboard |
| Fireplace Fuel | Wood |
| Fireplace Present | Yes |
| Fireplace Total | 1 |
| Fireplace Type | Other - See Remarks |
| Foundation Type | Poured Concrete |
| Half Bath Total | 2 |
| Heating Type | Forced Air |
| Stories Total | 3 |
| Size Interior | 3500 Sqft |
| Type | House |
| Utility Water | Municipal Water |
Land
| Acreage | Yes |
| Land Amenities | Park, Place Of Worship, Playground, Schools |
| Sewer | Septic System |
| Size Depth | 445 Ft |
| Size Frontage | 51 Ft |
| Size Irregular | 1.012 |
| Size Total | 1.012 Ac|1/2 - 1.99 Acres |
| Size Total Text | 1.012 Ac|1/2 - 1.99 Acres |
| Zoning Description | S1 |
Rooms
| Level | Type | Length | Width | Dimensions |
|---|---|---|---|---|
| Second Level | Bedroom | 13'0'' x 11'2'' | ||
| Second Level | Bedroom | 12'11'' x 10'6'' | ||
| Second Level | 4pc Bathroom | 7'9'' x 7'2'' | ||
| Second Level | Bedroom | 14'0'' x 13'0'' | ||
| Second Level | 3pc Bathroom | 9'0'' x 4'7'' | ||
| Second Level | Primary Bedroom | 14'1'' x 14'0'' | ||
| Third Level | Office | 36'8'' x 14'4'' | ||
| Lower Level | Storage | 29'10'' x 12'10'' | ||
| Lower Level | 2pc Bathroom | 6'2'' x 3'3'' | ||
| Lower Level | Exercise Room | 18'0'' x 10'4'' | ||
| Lower Level | Recreation Room | 16'9'' x 15'8'' | ||
| Main Level | 2pc Bathroom | 5'0'' x 4'5'' | ||
| Main Level | Laundry Room | 11'11'' x 5'6'' | ||
| Main Level | Mud Room | 8'0'' x 5'0'' | ||
| Main Level | Eat In Kitchen | 19'0'' x 13'0'' | ||
| Main Level | Family Room | 14'0'' x 11'8'' | ||
| Main Level | Dining Room | 16'0'' x 14'0'' | ||
| Main Level | Living Room | 19'0'' x 11'0'' |
Utilities
| Electricity | Available |
| Natural Gas | Available |
https://www.realtor.ca/real-estate/28334472/39-barnabas-street-lynden
Interested?
Contact us for more information


