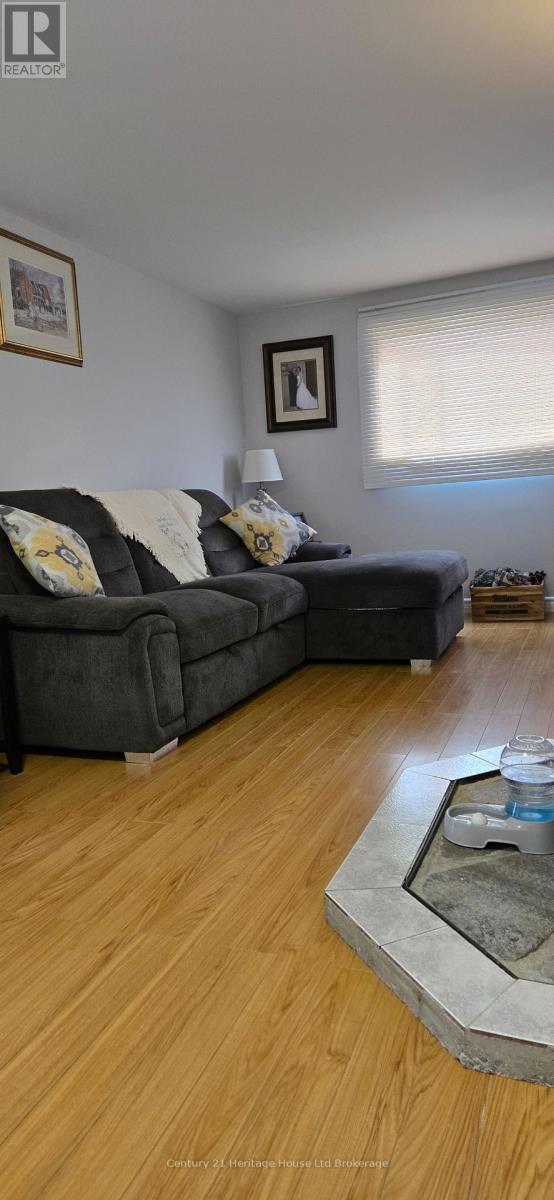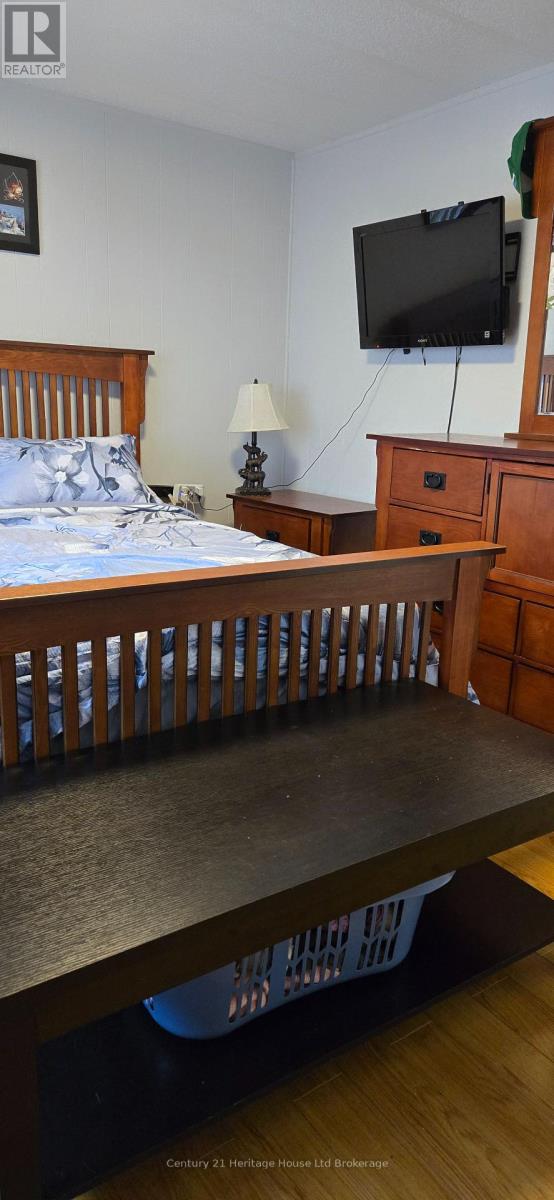39 - 806201 Oxford 29 Road Blandford-Blenheim (Maple Lake), Ontario N0J 1M0
2 Bedroom
1 Bathroom
700 - 1100 sqft
Bungalow
Fireplace
Central Air Conditioning
Forced Air
Landscaped
$335,000
Serene Country setting in year-round park. New AC 2019; new siding, new back sliding doors, and front window 2023; bathroom 2024; drywall 2023; driveway expansion 2024. The back overlooks a treed ravine and comes complete with workshop. The Galley Kitchen makes food prep & entertaining a breeze. Current land lease includes rent, taxes, water & sewer. The 2nd, newer shed includes heat/AC. sheds. Enjoy the firepit during the summer nights. (id:59646)
Open House
This property has open houses!
May
25
Sunday
Starts at:
11:00 am
Ends at:1:00 pm
Property Details
| MLS® Number | X12093989 |
| Property Type | Single Family |
| Community Name | Maple Lake |
| Community Features | School Bus |
| Equipment Type | Water Heater |
| Features | Backs On Greenbelt, Carpet Free, Gazebo |
| Parking Space Total | 4 |
| Rental Equipment Type | Water Heater |
| Structure | Deck, Porch, Shed |
Building
| Bathroom Total | 1 |
| Bedrooms Above Ground | 2 |
| Bedrooms Total | 2 |
| Appliances | Barbeque, Water Softener, Dryer, Stove, Washer, Refrigerator |
| Architectural Style | Bungalow |
| Cooling Type | Central Air Conditioning |
| Exterior Finish | Vinyl Siding |
| Fireplace Present | Yes |
| Fireplace Total | 1 |
| Fireplace Type | Woodstove |
| Foundation Type | Block |
| Heating Fuel | Natural Gas |
| Heating Type | Forced Air |
| Stories Total | 1 |
| Size Interior | 700 - 1100 Sqft |
| Type | Mobile Home |
Parking
| No Garage |
Land
| Acreage | No |
| Landscape Features | Landscaped |
| Sewer | Septic System |
| Size Depth | 100 Ft |
| Size Frontage | 60 Ft |
| Size Irregular | 60 X 100 Ft |
| Size Total Text | 60 X 100 Ft |
Rooms
| Level | Type | Length | Width | Dimensions |
|---|---|---|---|---|
| Main Level | Foyer | 3 m | 1.1 m | 3 m x 1.1 m |
| Main Level | Living Room | 4.95 m | 3.33 m | 4.95 m x 3.33 m |
| Main Level | Dining Room | 3.43 m | 2.2 m | 3.43 m x 2.2 m |
| Main Level | Kitchen | 2.45 m | 2.4 m | 2.45 m x 2.4 m |
| Main Level | Laundry Room | 2.36 m | 1.5 m | 2.36 m x 1.5 m |
| Main Level | Primary Bedroom | 3.95 m | 3.34 m | 3.95 m x 3.34 m |
| Main Level | Bedroom 2 | 2.81 m | 2.32 m | 2.81 m x 2.32 m |
| Main Level | Bathroom | 2.37 m | 1.53 m | 2.37 m x 1.53 m |
Interested?
Contact us for more information





























