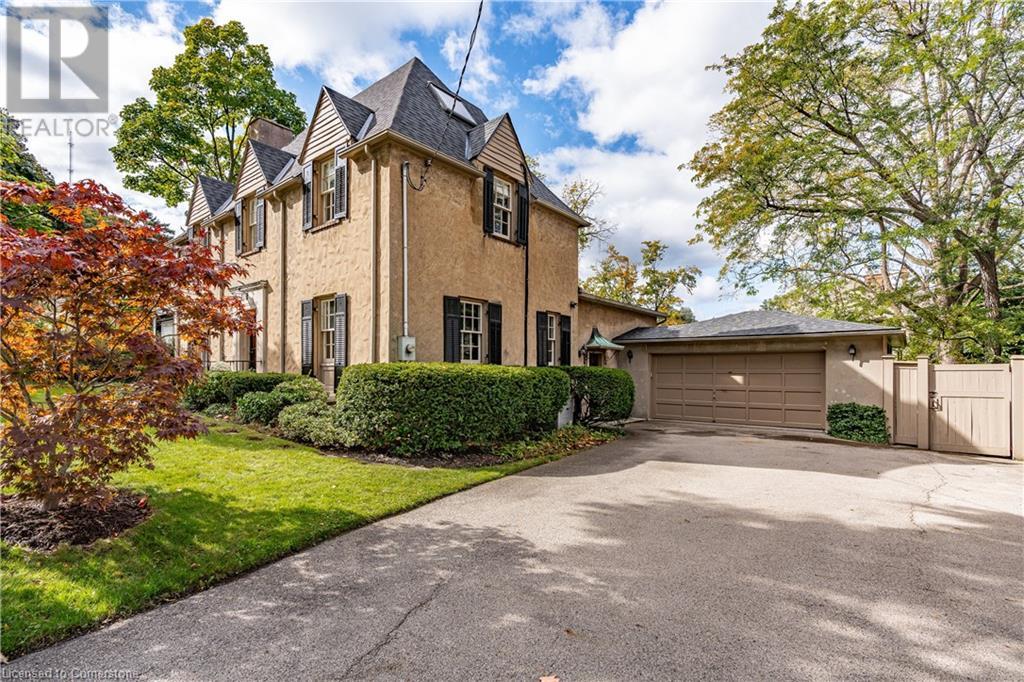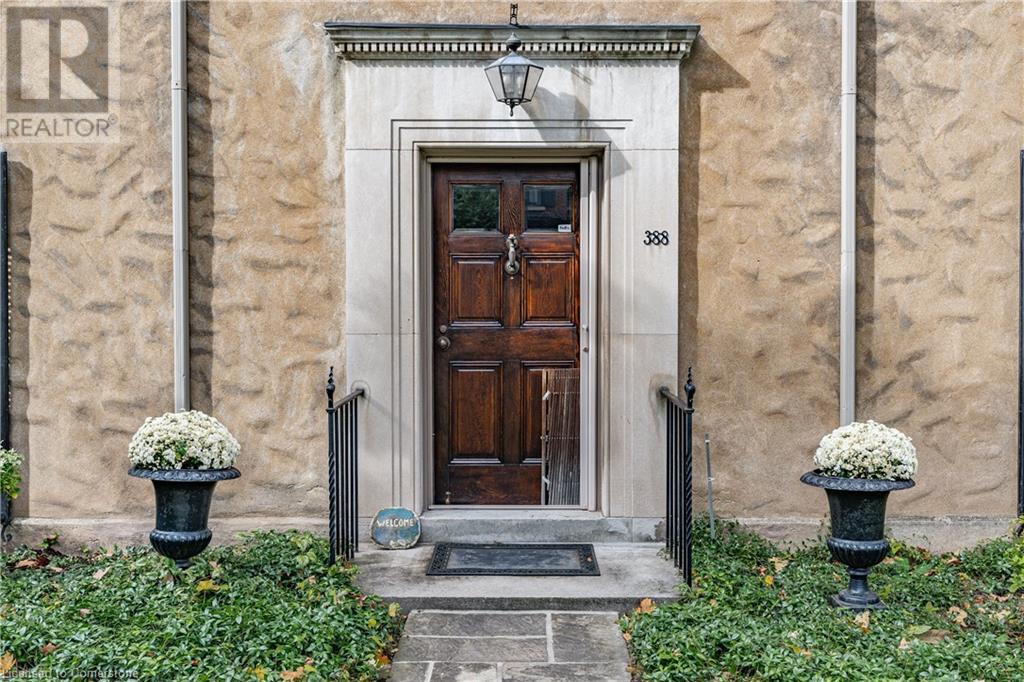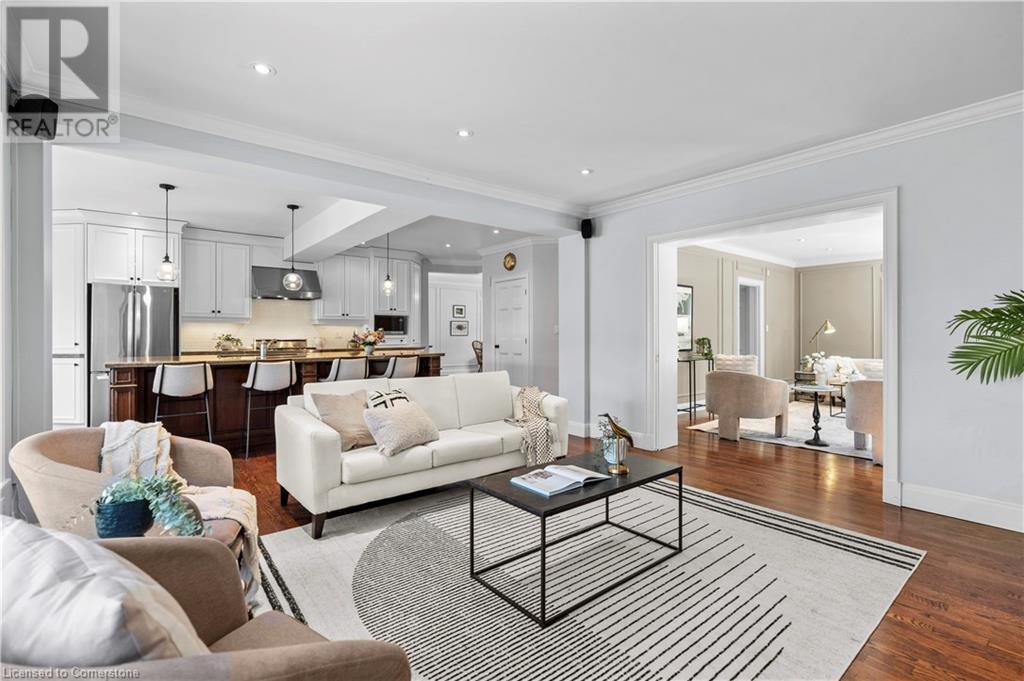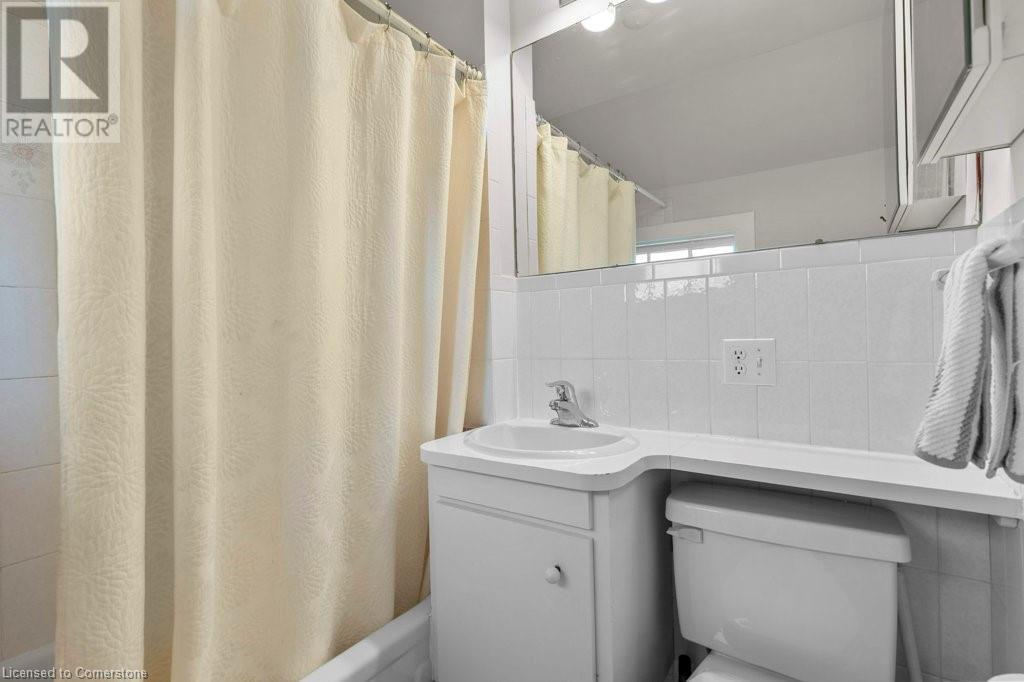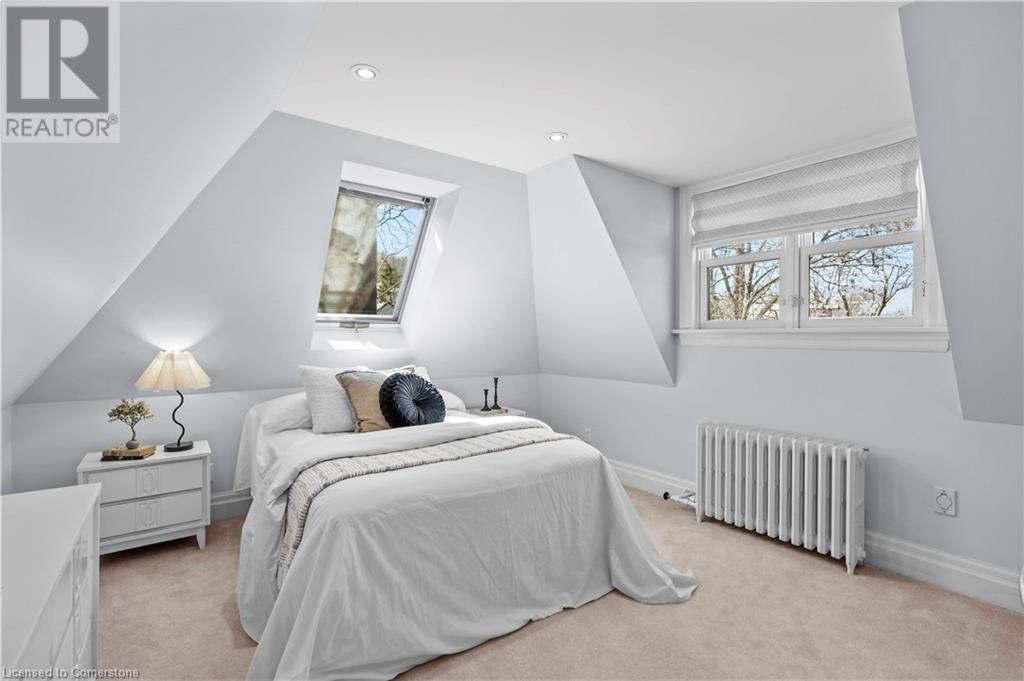388 Hess Street S Hamilton, Ontario L8P 3R1
$2,249,900
A rare gem in Hamilton’s prestigious Durand neighbourhood. Built in 1926, this stately 2.5-storey home sits on an expansive 89.00 ft x 128.00 ft lot, tucked below the Niagara Escarpment on a quiet dead-end street. Offering 3,102 sq. ft. above grade, this meticulously maintained residence features 4 bedrooms, 5 bathrooms, and a classic centre-hall layout with original woodwork and windows, preserving the home’s timeless character and warmth. The main floor, with hardwood flooring & pot lighting throughout, boasts a formal foyer with a convenient 2pc bath, a formal dining room with built-ins from the original butler’s pantry, and a sophisticated living room with a wood-burning fireplace. The open-concept kitchen features white cabinetry, stainless steel appliances (incl. Viking gas range), and a granite island flowing into the bright family room—ideal for gatherings. A second 2pc bath sits at the rear, while large windows overlook the backyard oasis with heated saltwater pool (2003), hot tub (2021), multi-tier stone patio, and lush green space with cascading ivy and mature gardens (landscaped 2004). Upstairs offers three generous bedrooms, including one with a 4pc ensuite. An updated 3pc bath features heated marble floors and rain shower. The primary suite includes original built-ins and an adjoining den—ideal as an office or nursery. The finished 3rd level offers ample storage with three closets that run the hallway to the sunlit fourth bedroom. The mudroom offers soaring ceilings and floor-to-ceiling storage and direct driveway access. The basement includes a rec room with wood bar, 3pc bath, and laundry with coat storage. A rare Durand find with a double garage and private double-wide driveway—parking for 6+ vehicles (garage currently framed with workshop, removable if desired). Steps from Locke St., parks, and top-rated schools, this exceptional home blends elegance, space, and lifestyle in one of Hamilton’s most sought-after neighbourhoods. (id:59646)
Property Details
| MLS® Number | 40712268 |
| Property Type | Single Family |
| Neigbourhood | Durand |
| Amenities Near By | Hospital, Park, Place Of Worship, Public Transit, Schools |
| Equipment Type | None |
| Features | Paved Driveway, Skylight |
| Parking Space Total | 8 |
| Pool Type | Inground Pool |
| Rental Equipment Type | None |
Building
| Bathroom Total | 5 |
| Bedrooms Above Ground | 4 |
| Bedrooms Total | 4 |
| Appliances | Central Vacuum, Dishwasher, Dryer, Refrigerator, Stove, Water Meter, Washer, Hood Fan, Window Coverings |
| Basement Development | Partially Finished |
| Basement Type | Full (partially Finished) |
| Constructed Date | 1926 |
| Construction Material | Wood Frame |
| Construction Style Attachment | Detached |
| Cooling Type | Central Air Conditioning |
| Exterior Finish | Brick, Stucco, Wood |
| Fire Protection | Smoke Detectors, Alarm System |
| Fireplace Fuel | Electric,wood |
| Fireplace Present | Yes |
| Fireplace Total | 1 |
| Fireplace Type | Other - See Remarks,other - See Remarks |
| Foundation Type | Block |
| Half Bath Total | 2 |
| Heating Type | Hot Water Radiator Heat |
| Stories Total | 3 |
| Size Interior | 3102 Sqft |
| Type | House |
| Utility Water | Municipal Water |
Parking
| Attached Garage |
Land
| Acreage | No |
| Land Amenities | Hospital, Park, Place Of Worship, Public Transit, Schools |
| Sewer | Municipal Sewage System |
| Size Depth | 128 Ft |
| Size Frontage | 89 Ft |
| Size Total Text | Under 1/2 Acre |
| Zoning Description | R2 |
Rooms
| Level | Type | Length | Width | Dimensions |
|---|---|---|---|---|
| Second Level | 3pc Bathroom | 10'5'' x 6'1'' | ||
| Second Level | Office | 15'11'' x 13'8'' | ||
| Second Level | Bedroom | 13'10'' x 12'11'' | ||
| Second Level | 4pc Bathroom | 6'0'' x 5'6'' | ||
| Second Level | Bedroom | 13'4'' x 10'4'' | ||
| Second Level | Primary Bedroom | 19'8'' x 12'11'' | ||
| Third Level | Bedroom | 13'9'' x 12'7'' | ||
| Basement | 3pc Bathroom | 7'8'' x 6'0'' | ||
| Basement | Storage | 9'5'' x 3'11'' | ||
| Basement | Laundry Room | 9'6'' x 7'0'' | ||
| Basement | Other | 6'10'' x 4'10'' | ||
| Basement | Recreation Room | 20'3'' x 14'8'' | ||
| Main Level | Workshop | 17'8'' x 9'9'' | ||
| Main Level | 2pc Bathroom | 6'9'' x 5'3'' | ||
| Main Level | 2pc Bathroom | 4'3'' x 2'8'' | ||
| Main Level | Mud Room | 13'7'' x 6'2'' | ||
| Main Level | Dining Room | 19'6'' x 12'11'' | ||
| Main Level | Kitchen | 28'2'' x 14'2'' | ||
| Main Level | Family Room | 14'6'' x 13'9'' | ||
| Main Level | Living Room | 19'8'' x 12'10'' | ||
| Main Level | Foyer | Measurements not available |
https://www.realtor.ca/real-estate/28136749/388-hess-street-s-hamilton
Interested?
Contact us for more information




