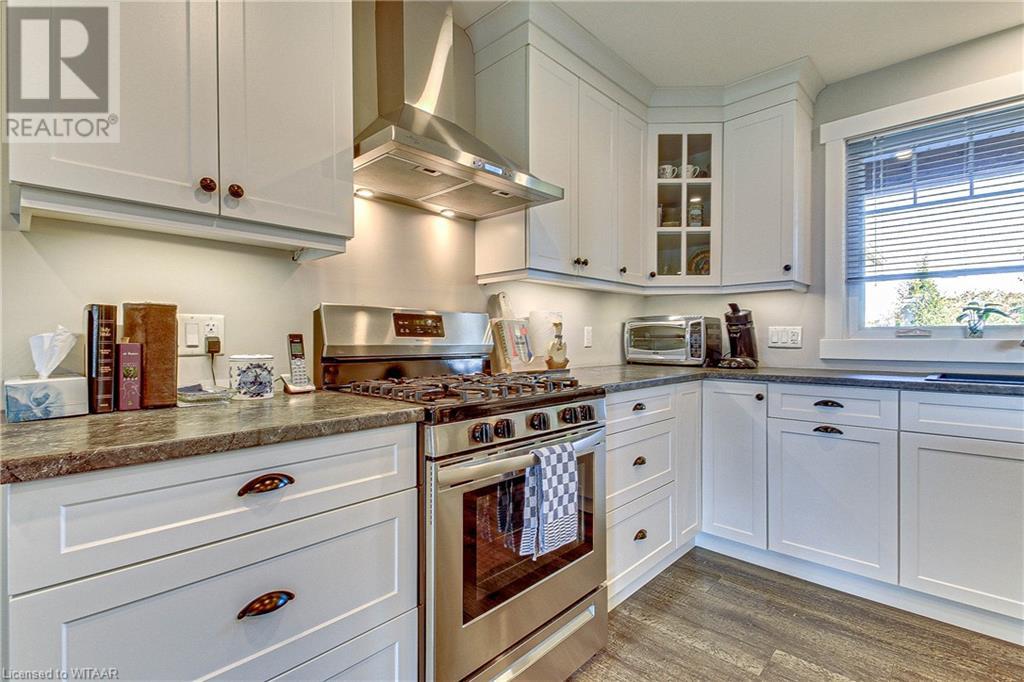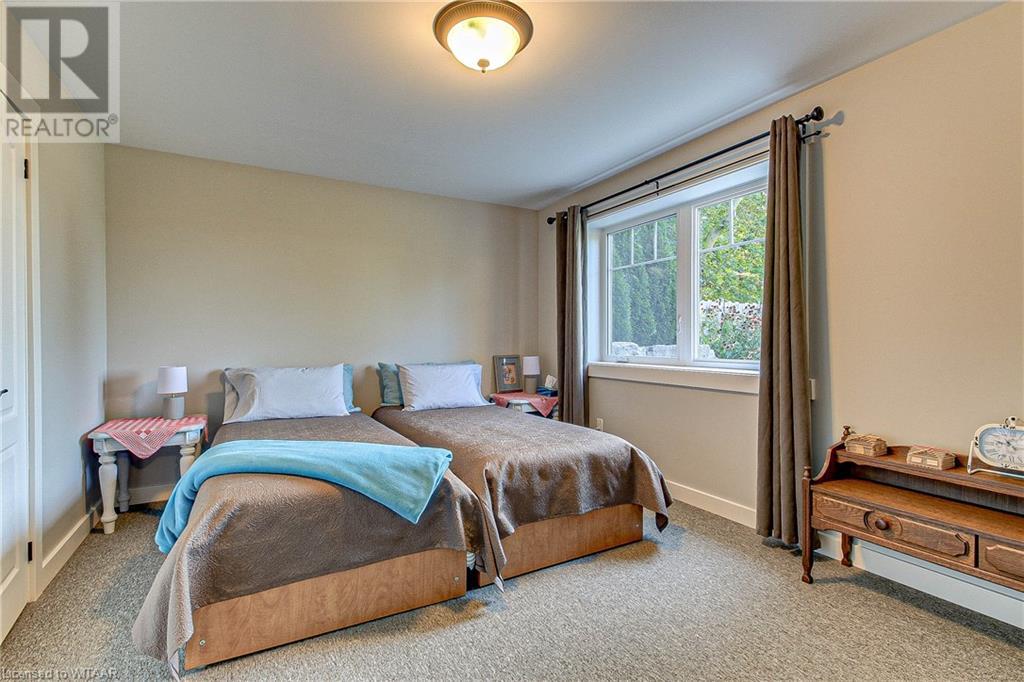4 Bedroom
3 Bathroom
3321 sqft
Bungalow
Fireplace
Central Air Conditioning
Forced Air
$998,800
Welcome to 385020 Salford Road, Burgessville, a stunning home hitting the market for the first time. With 3,321 finished square feet, this property boasts beautiful finishes and an open concept main floor, perfect for modern living. Featuring 3 bedrooms and 3 bathrooms, this home offers ample space for comfort and relaxation. Enjoy outdoor living on the large deck overlooking lush grass and peaceful farmer's fields, all set on a spacious 0.81-acre lot. Located on a quiet road, yet just 10 minutes from Woodstock and the 401, this home combines tranquility with convenience. Don't miss your chance to own this exquisite property! (id:59646)
Property Details
|
MLS® Number
|
40618605 |
|
Property Type
|
Single Family |
|
Amenities Near By
|
Schools, Shopping |
|
Communication Type
|
High Speed Internet |
|
Community Features
|
School Bus |
|
Equipment Type
|
None |
|
Features
|
Country Residential, Automatic Garage Door Opener |
|
Parking Space Total
|
6 |
|
Rental Equipment Type
|
None |
|
Structure
|
Porch |
Building
|
Bathroom Total
|
3 |
|
Bedrooms Above Ground
|
3 |
|
Bedrooms Below Ground
|
1 |
|
Bedrooms Total
|
4 |
|
Appliances
|
Central Vacuum, Dishwasher, Refrigerator, Stove, Garage Door Opener |
|
Architectural Style
|
Bungalow |
|
Basement Development
|
Finished |
|
Basement Type
|
Full (finished) |
|
Constructed Date
|
2018 |
|
Construction Style Attachment
|
Detached |
|
Cooling Type
|
Central Air Conditioning |
|
Exterior Finish
|
Vinyl Siding |
|
Fireplace Present
|
Yes |
|
Fireplace Total
|
1 |
|
Foundation Type
|
Poured Concrete |
|
Heating Fuel
|
Natural Gas |
|
Heating Type
|
Forced Air |
|
Stories Total
|
1 |
|
Size Interior
|
3321 Sqft |
|
Type
|
House |
|
Utility Water
|
Well |
Parking
Land
|
Access Type
|
Road Access, Highway Access |
|
Acreage
|
No |
|
Land Amenities
|
Schools, Shopping |
|
Sewer
|
Septic System |
|
Size Depth
|
250 Ft |
|
Size Frontage
|
125 Ft |
|
Size Irregular
|
0.81 |
|
Size Total
|
0.81 Ac|1/2 - 1.99 Acres |
|
Size Total Text
|
0.81 Ac|1/2 - 1.99 Acres |
|
Zoning Description
|
A2-c1 |
Rooms
| Level |
Type |
Length |
Width |
Dimensions |
|
Basement |
4pc Bathroom |
|
|
Measurements not available |
|
Basement |
Bedroom |
|
|
14'2'' x 10'11'' |
|
Basement |
Other |
|
|
10'4'' x 10'0'' |
|
Basement |
Utility Room |
|
|
10'0'' x 15'8'' |
|
Basement |
Recreation Room |
|
|
26'8'' x 32'1'' |
|
Main Level |
Laundry Room |
|
|
6'11'' x 14'10'' |
|
Main Level |
Full Bathroom |
|
|
Measurements not available |
|
Main Level |
Primary Bedroom |
|
|
12'10'' x 11'9'' |
|
Main Level |
Office |
|
|
7'5'' x 7'5'' |
|
Main Level |
3pc Bathroom |
|
|
Measurements not available |
|
Main Level |
Bedroom |
|
|
10'10'' x 11'10'' |
|
Main Level |
Bedroom |
|
|
12'10'' x 11'10'' |
|
Main Level |
Foyer |
|
|
13'2'' x 7'6'' |
|
Main Level |
Kitchen |
|
|
15'7'' x 14'9'' |
|
Main Level |
Living Room |
|
|
13'1'' x 16'0'' |
|
Main Level |
Dining Room |
|
|
13'1'' x 7'5'' |
Utilities
|
Electricity
|
Available |
|
Natural Gas
|
Available |
|
Telephone
|
Available |
https://www.realtor.ca/real-estate/27172765/385020-salford-road-burgessville





























