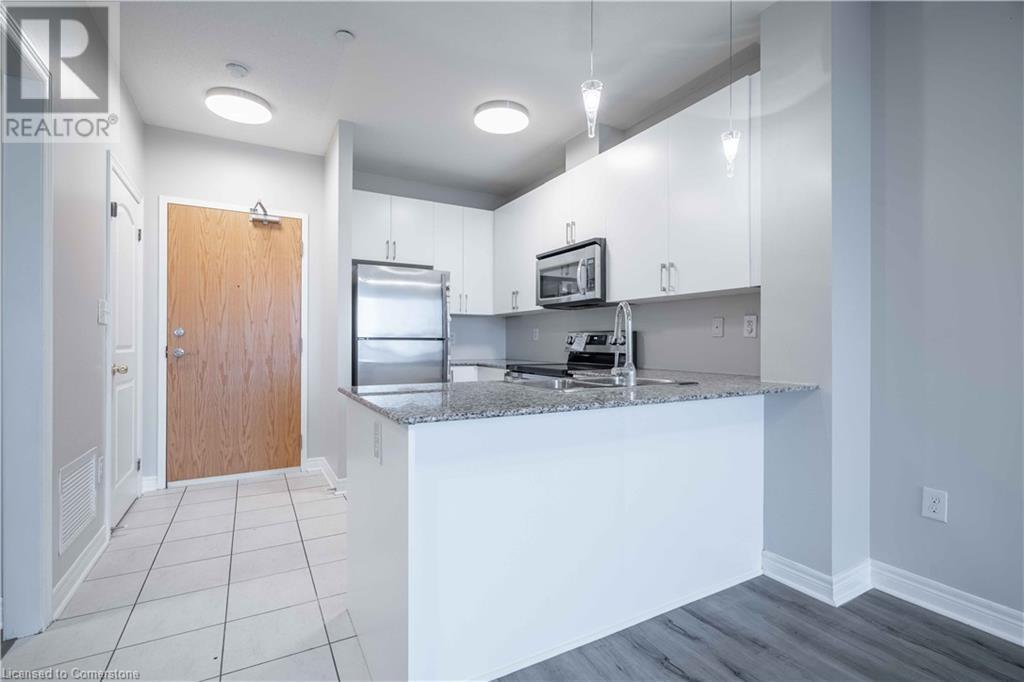2 Bedroom
1 Bathroom
725 sqft
Central Air Conditioning
Forced Air
$2,450 Monthly
Insurance, Property Management
Welcome to one of Milton's most sought-after Greenlife buildings, perfectly situated in vibrant downtown Milton. This beautiful 1-bedroom plus den condo. The gourmet kitchen is a chef's dream, offering sleek granite countertops, stainless steel appliances, and stunning cabinetry. The spacious living room is bathed in natural light from energy-efficient Low-E windows and doors, and a beautiful den. Enjoy the convenience of ensuite laundry and relax on your private balcony with picturesque views of the Escarpment. Additional perks include underground parking, a storage locker, a fitness room, and a games room. With a friendly, community-oriented atmosphere, this condo is just steps away from downtown Milton and the Milton Mall. (id:59646)
Property Details
|
MLS® Number
|
40674583 |
|
Property Type
|
Single Family |
|
Amenities Near By
|
Park, Place Of Worship, Public Transit |
|
Features
|
Balcony |
|
Parking Space Total
|
1 |
|
Storage Type
|
Locker |
Building
|
Bathroom Total
|
1 |
|
Bedrooms Above Ground
|
1 |
|
Bedrooms Below Ground
|
1 |
|
Bedrooms Total
|
2 |
|
Appliances
|
Dishwasher, Dryer, Microwave, Refrigerator, Stove |
|
Basement Type
|
None |
|
Constructed Date
|
2011 |
|
Construction Style Attachment
|
Attached |
|
Cooling Type
|
Central Air Conditioning |
|
Exterior Finish
|
Brick Veneer, Stucco |
|
Foundation Type
|
Poured Concrete |
|
Heating Type
|
Forced Air |
|
Stories Total
|
1 |
|
Size Interior
|
725 Sqft |
|
Type
|
Apartment |
|
Utility Water
|
Municipal Water |
Parking
Land
|
Acreage
|
No |
|
Land Amenities
|
Park, Place Of Worship, Public Transit |
|
Sewer
|
Septic System |
|
Size Total Text
|
Unknown |
|
Zoning Description
|
M1 |
Rooms
| Level |
Type |
Length |
Width |
Dimensions |
|
Main Level |
Den |
|
|
8'11'' x 7'6'' |
|
Main Level |
Primary Bedroom |
|
|
12'6'' x 10'0'' |
|
Main Level |
4pc Bathroom |
|
|
Measurements not available |
|
Main Level |
Living Room |
|
|
16'11'' x 10'11'' |
|
Main Level |
Kitchen |
|
|
8'5'' x 8'5'' |
https://www.realtor.ca/real-estate/27626366/383-main-street-e-unit-411-milton




























