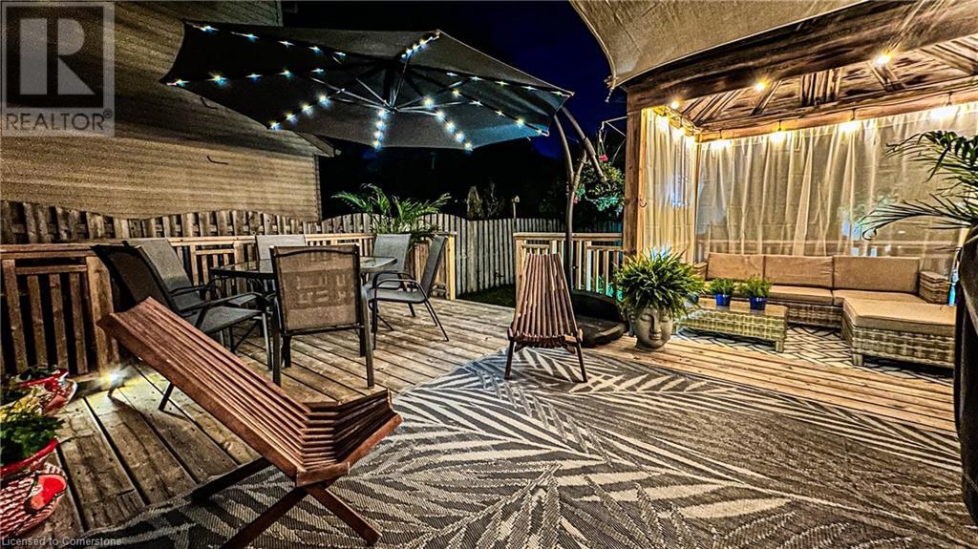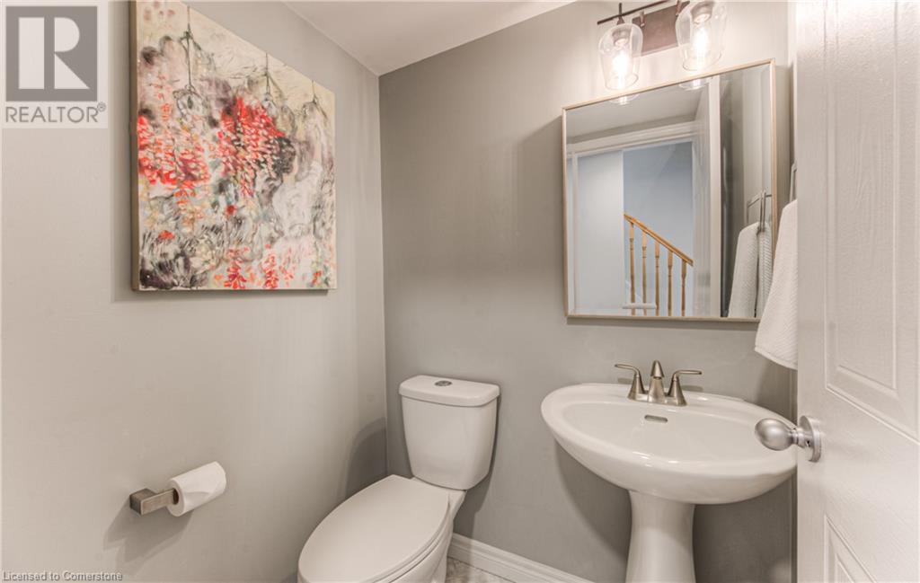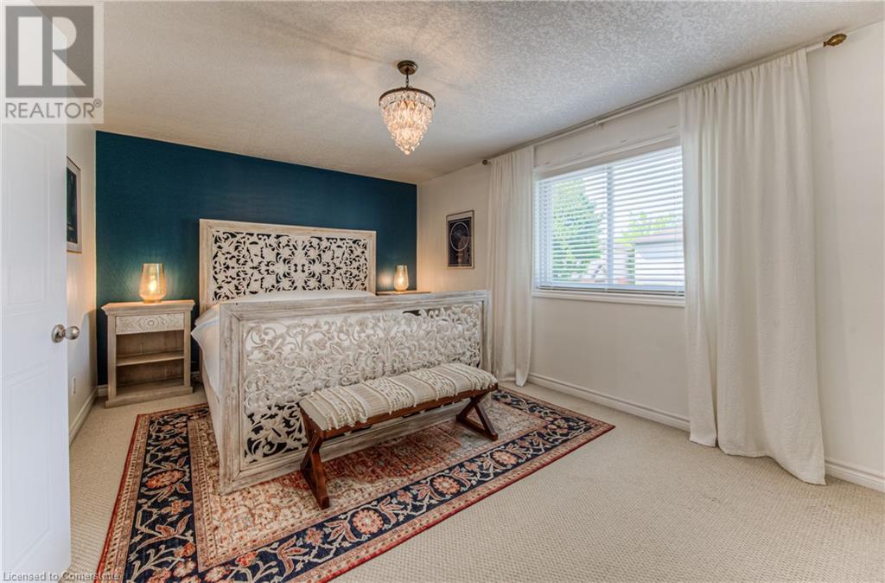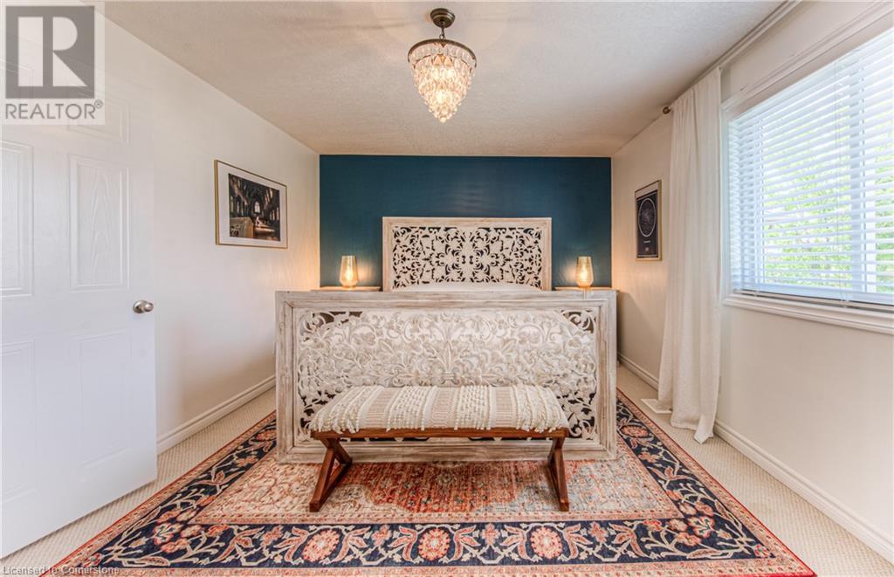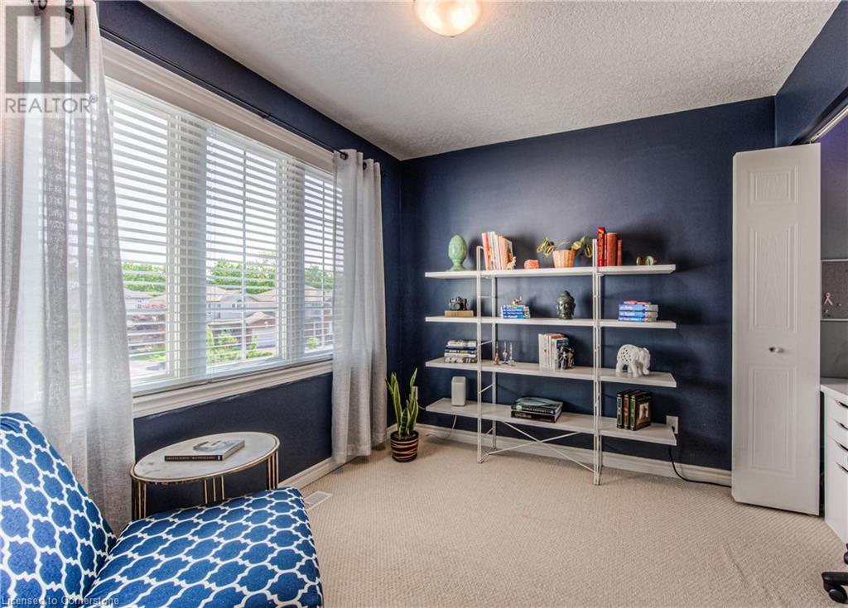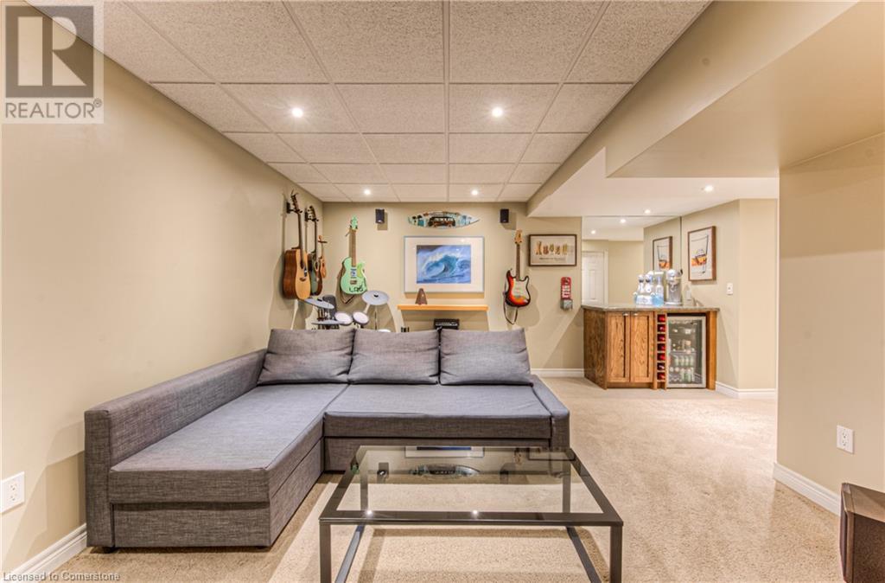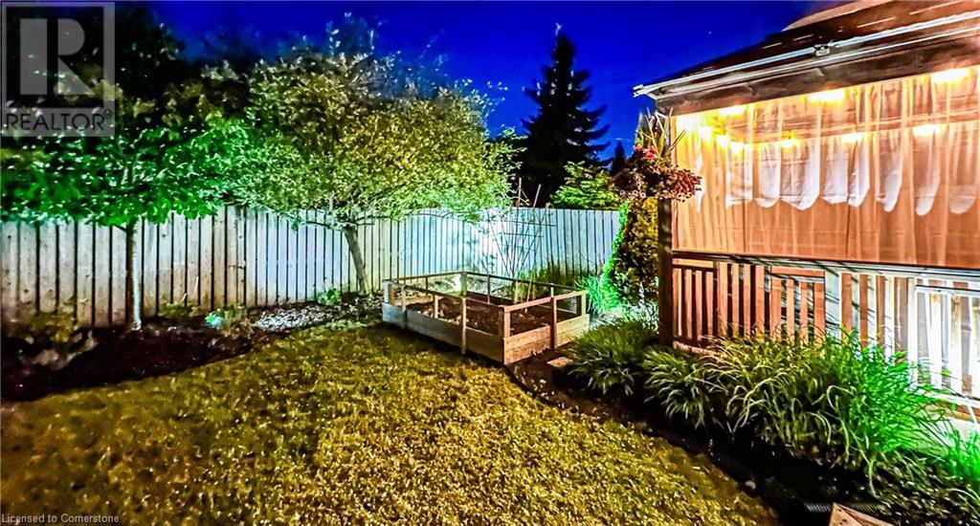381 University Downs Crescent Waterloo, Ontario N2K 4B1
$649,900
Beautiful Freehold Townhouse with a Backyard Oasis. Pride of ownership is evident on all levels of this bright home. Carpet free main floor with a large sun filled living room. Modern kitchen with Quartz counter tops, New Dishwasher & Stove, New double sink, beautiful built-ins in open concept Dining room with sliders to landscaped yard. Huge primary Bedroom and two generous sized Bedrooms on second floor, plus a bonus Walk-in closet. Completely finished lower level with spacious Rec-room with a Bar and 2 pc Bathroom. Huge Laundry with sensor lights and plenty of storage cabinets. Other updates: Roof 2014, Windows on upper level 2021. Fully fenced Backyard Oasis with Double Deck, Pergola, LED lighting & garden full of Perennials. (id:59646)
Open House
This property has open houses!
2:00 pm
Ends at:4:00 pm
2:00 pm
Ends at:4:00 pm
Property Details
| MLS® Number | 40736595 |
| Property Type | Single Family |
| Neigbourhood | University Downs |
| Amenities Near By | Golf Nearby, Place Of Worship, Public Transit, Schools |
| Community Features | Community Centre |
| Equipment Type | Water Heater |
| Features | Gazebo, Automatic Garage Door Opener |
| Parking Space Total | 4 |
| Rental Equipment Type | Water Heater |
Building
| Bathroom Total | 3 |
| Bedrooms Above Ground | 3 |
| Bedrooms Total | 3 |
| Appliances | Central Vacuum, Dishwasher, Dryer, Refrigerator, Stove, Water Softener, Washer, Garage Door Opener |
| Architectural Style | 2 Level |
| Basement Development | Finished |
| Basement Type | Full (finished) |
| Construction Style Attachment | Attached |
| Cooling Type | Central Air Conditioning |
| Exterior Finish | Brick, Vinyl Siding |
| Fireplace Fuel | Electric |
| Fireplace Present | Yes |
| Fireplace Total | 1 |
| Fireplace Type | Other - See Remarks |
| Foundation Type | Poured Concrete |
| Half Bath Total | 2 |
| Heating Fuel | Natural Gas |
| Heating Type | Forced Air |
| Stories Total | 2 |
| Size Interior | 2093 Sqft |
| Type | Row / Townhouse |
| Utility Water | Municipal Water |
Parking
| Attached Garage |
Land
| Access Type | Highway Access |
| Acreage | No |
| Fence Type | Fence |
| Land Amenities | Golf Nearby, Place Of Worship, Public Transit, Schools |
| Sewer | Municipal Sewage System |
| Size Depth | 112 Ft |
| Size Frontage | 23 Ft |
| Size Total Text | Under 1/2 Acre |
| Zoning Description | R8 |
Rooms
| Level | Type | Length | Width | Dimensions |
|---|---|---|---|---|
| Second Level | 5pc Bathroom | 11'3'' x 4'10'' | ||
| Second Level | Bedroom | 8'11'' x 9'3'' | ||
| Second Level | Bedroom | 13'3'' x 8'11'' | ||
| Second Level | Other | 8'1'' x 5'11'' | ||
| Second Level | Primary Bedroom | 11'9'' x 16'2'' | ||
| Basement | Laundry Room | 8'3'' x 10'8'' | ||
| Basement | 2pc Bathroom | 5'7'' x 2'9'' | ||
| Basement | Recreation Room | 16'0'' x 17'7'' | ||
| Main Level | Kitchen | 18'0'' x 7'4'' | ||
| Main Level | Dining Room | 12'5'' x 11'3'' | ||
| Main Level | 2pc Bathroom | 4'10'' x 4'2'' | ||
| Main Level | Living Room | 19'10'' x 11'4'' |
https://www.realtor.ca/real-estate/28412001/381-university-downs-crescent-waterloo
Interested?
Contact us for more information

