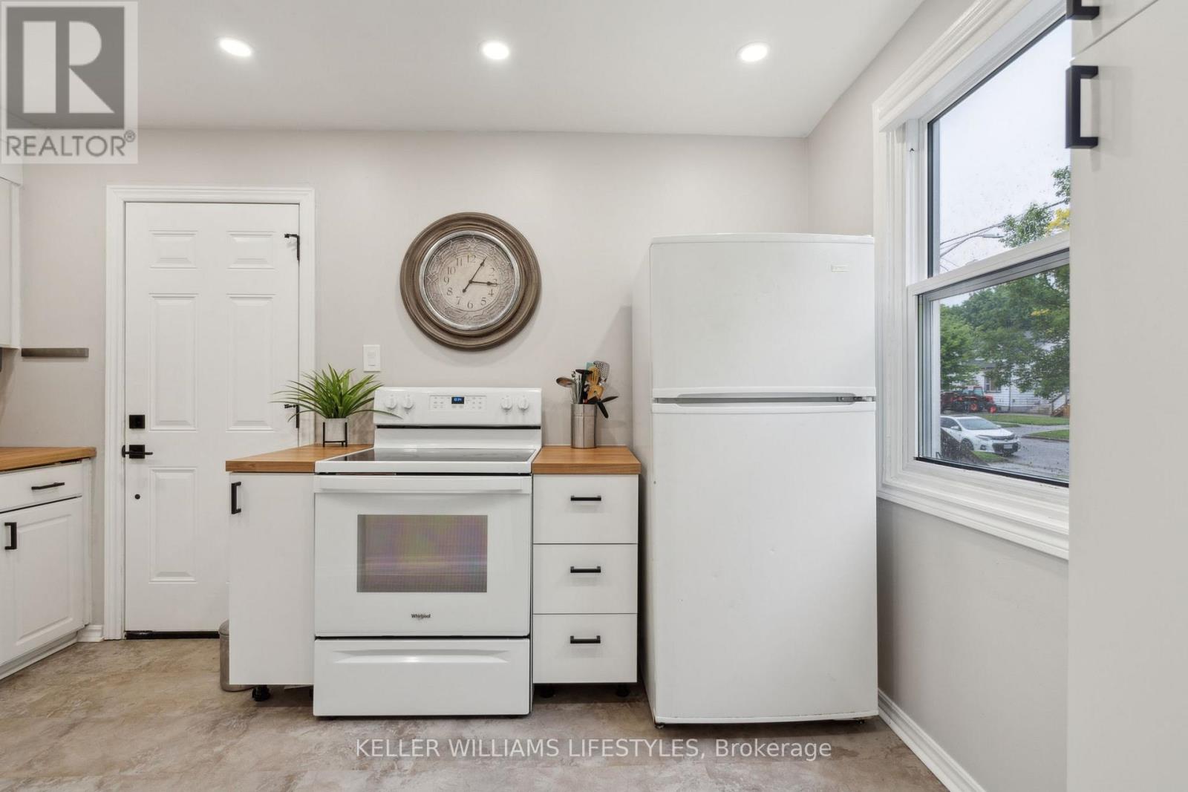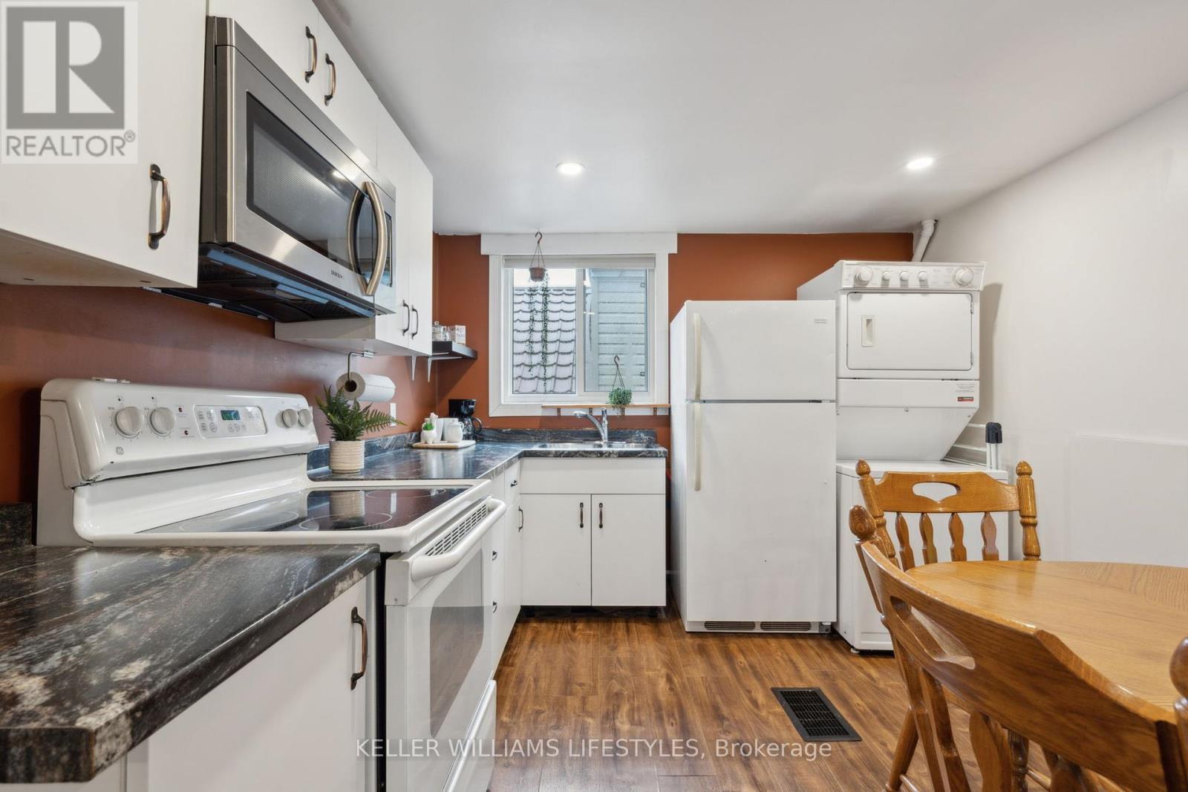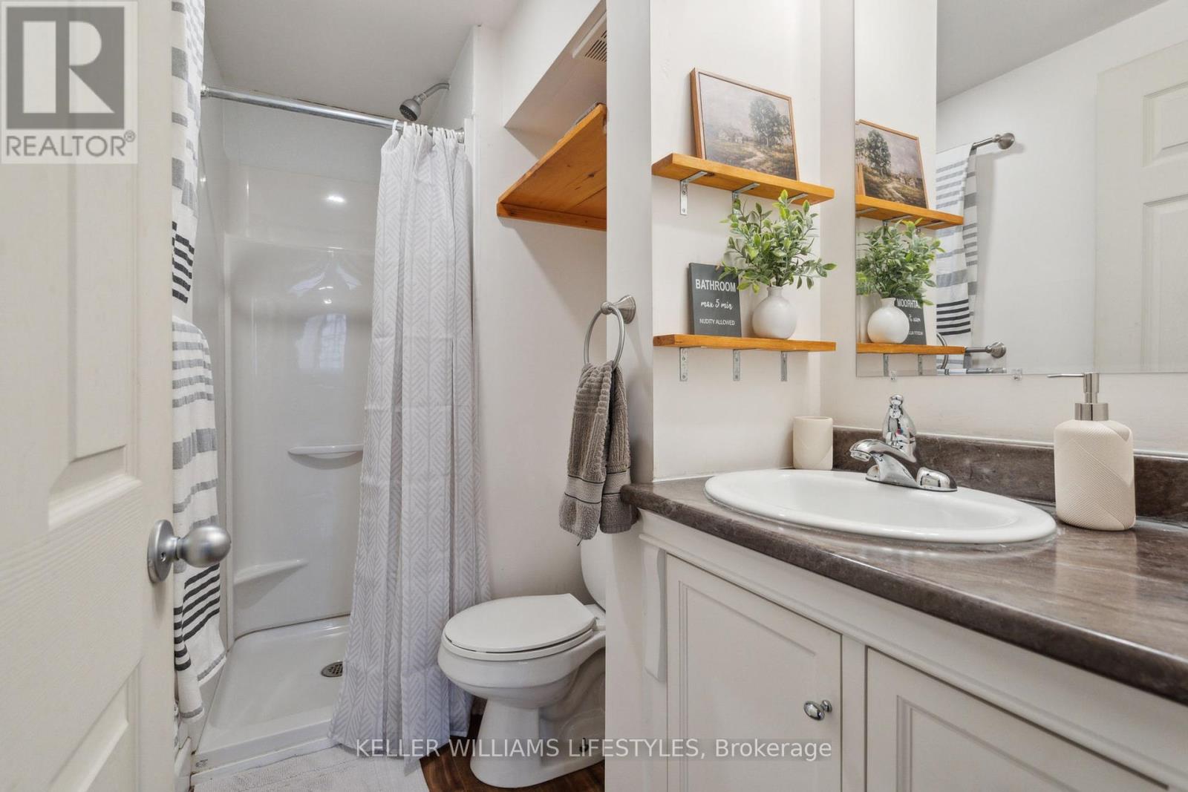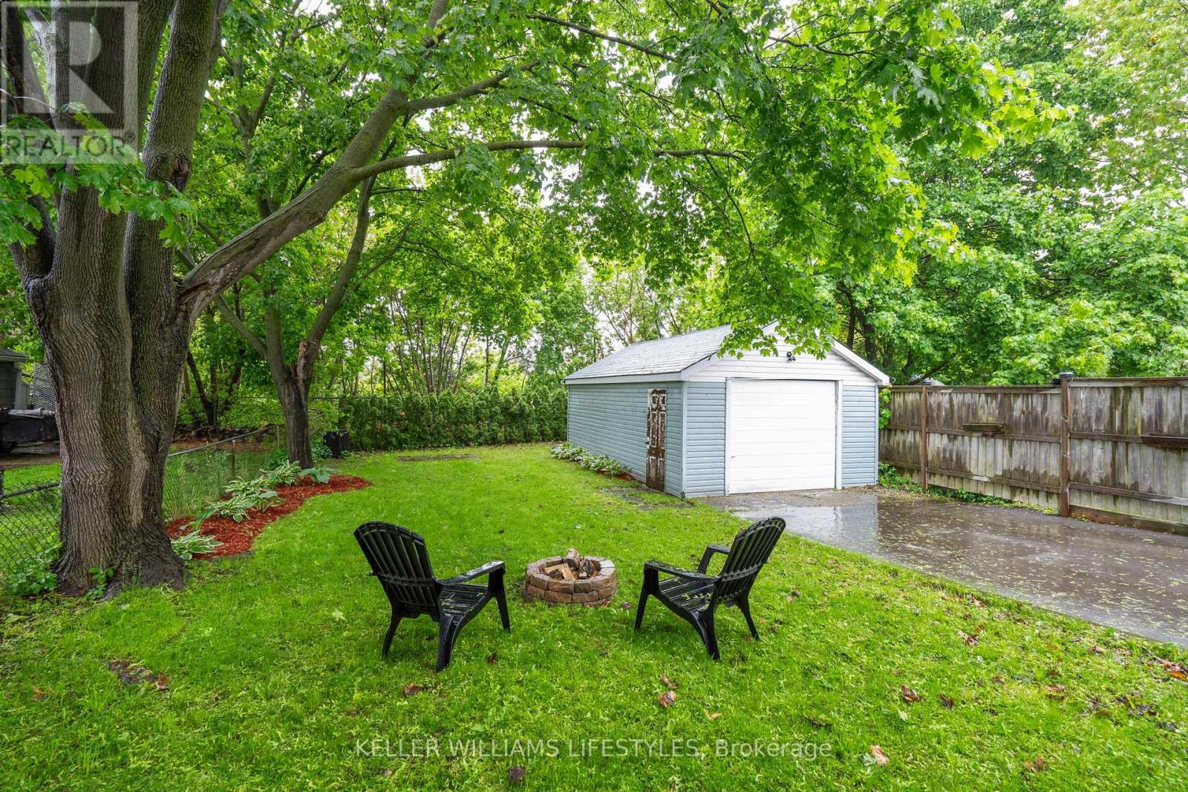3 Bedroom
3 Bathroom
1100 - 1500 sqft
Central Air Conditioning
Forced Air
$499,000
Smart Start! This adorable duplex is ideal for first-time buyers looking to offset their mortgage or for friends and family ready to team up and get into the market together. With two separate units, the possibilities are wide open!The main floor unit offers 2 bedrooms, a renovated 4-piece bath, plus a 2-piece bath in the finished basementperfect for extra living space, home office, or rec room. The kitchen features newer flooring, fresh paint, and most windows have been updated for peace of mind and energy savings. The bright living room/dining room has plenty of space to entertain or just relax.Upstairs, the 1-bedroom, 1-bath unit was completely renovated approximately 6 years ago, including newer windows, exterior door, kitchen, bathroom, insulation, flooring, and more. Its charming, comfortable, and features a great upper landing perfect for relaxing or even setting up a little BBQ space.Set on a quiet street close to amenities, transit, and parks, this is a fantastic opportunity to build equity while living smart. Live in one, rent the otheror share the space with someone you trust and start your homeownership journey together!Whether you're looking for a mortgage helper or a smart co-ownership opportunity, this well-maintained property offers flexibility and value in todays market. (id:59646)
Property Details
|
MLS® Number
|
X12168428 |
|
Property Type
|
Single Family |
|
Community Name
|
East H |
|
Amenities Near By
|
Schools, Park, Place Of Worship |
|
Community Features
|
School Bus, Community Centre |
|
Features
|
Wooded Area |
|
Parking Space Total
|
4 |
Building
|
Bathroom Total
|
3 |
|
Bedrooms Above Ground
|
3 |
|
Bedrooms Total
|
3 |
|
Age
|
51 To 99 Years |
|
Amenities
|
Separate Heating Controls |
|
Appliances
|
Dryer, Two Stoves, Two Washers, Two Refrigerators |
|
Basement Development
|
Finished |
|
Basement Type
|
Full (finished) |
|
Construction Style Attachment
|
Detached |
|
Cooling Type
|
Central Air Conditioning |
|
Exterior Finish
|
Vinyl Siding |
|
Foundation Type
|
Poured Concrete |
|
Half Bath Total
|
1 |
|
Heating Fuel
|
Natural Gas |
|
Heating Type
|
Forced Air |
|
Stories Total
|
2 |
|
Size Interior
|
1100 - 1500 Sqft |
|
Type
|
House |
|
Utility Water
|
Municipal Water |
Parking
|
Detached Garage
|
|
|
No Garage
|
|
Land
|
Acreage
|
No |
|
Land Amenities
|
Schools, Park, Place Of Worship |
|
Sewer
|
Sanitary Sewer |
|
Size Depth
|
130 Ft |
|
Size Frontage
|
40 Ft |
|
Size Irregular
|
40 X 130 Ft ; 40 X 130 |
|
Size Total Text
|
40 X 130 Ft ; 40 X 130 |
|
Zoning Description
|
R2-3 |
Rooms
| Level |
Type |
Length |
Width |
Dimensions |
|
Second Level |
Primary Bedroom |
3.65 m |
3.65 m |
3.65 m x 3.65 m |
|
Second Level |
Kitchen |
2.43 m |
3.65 m |
2.43 m x 3.65 m |
|
Second Level |
Living Room |
3.65 m |
3.65 m |
3.65 m x 3.65 m |
|
Lower Level |
Office |
3.04 m |
3.35 m |
3.04 m x 3.35 m |
|
Lower Level |
Recreational, Games Room |
4.87 m |
3.04 m |
4.87 m x 3.04 m |
|
Main Level |
Kitchen |
2.43 m |
2.18 m |
2.43 m x 2.18 m |
|
Main Level |
Living Room |
5.48 m |
3.65 m |
5.48 m x 3.65 m |
|
Main Level |
Primary Bedroom |
4.26 m |
3.65 m |
4.26 m x 3.65 m |
|
Main Level |
Bedroom |
3.65 m |
3.65 m |
3.65 m x 3.65 m |
https://www.realtor.ca/real-estate/28355959/381-avondale-road-london-east-east-h-east-h



















































