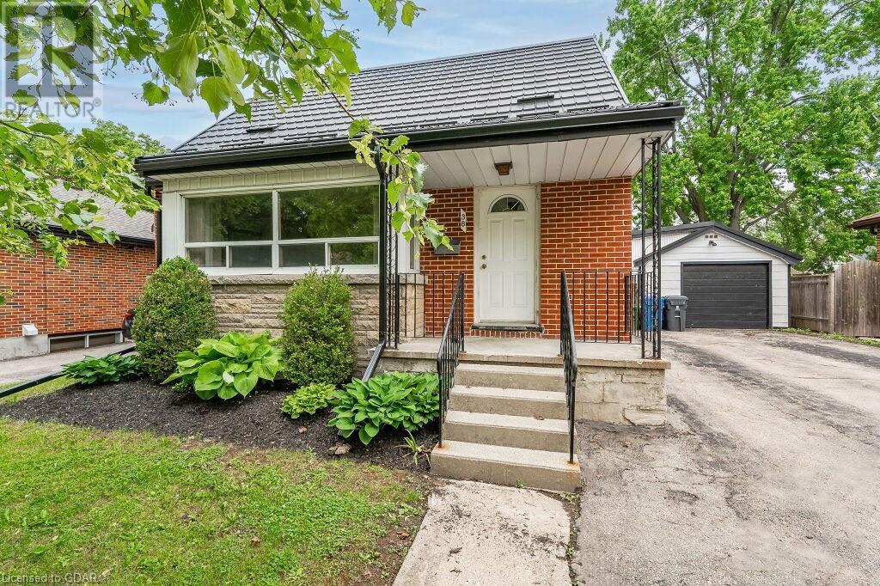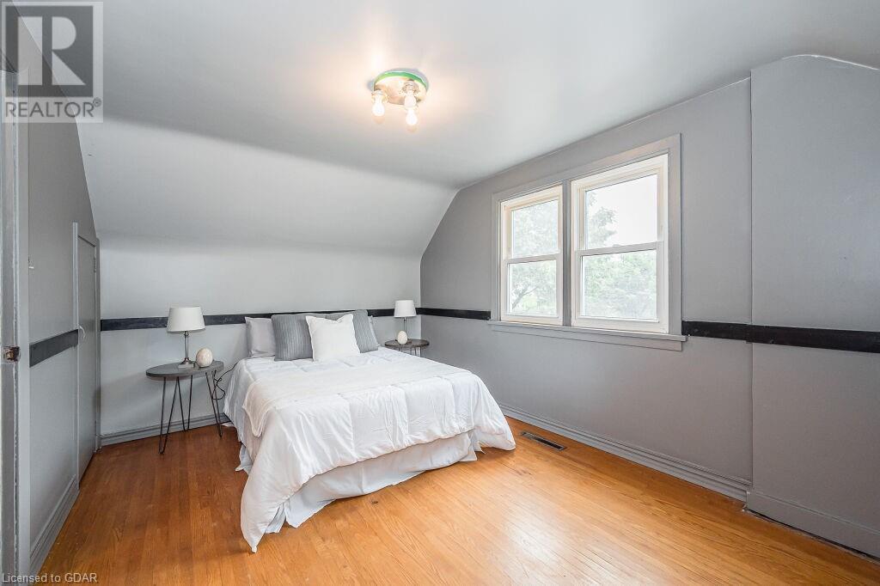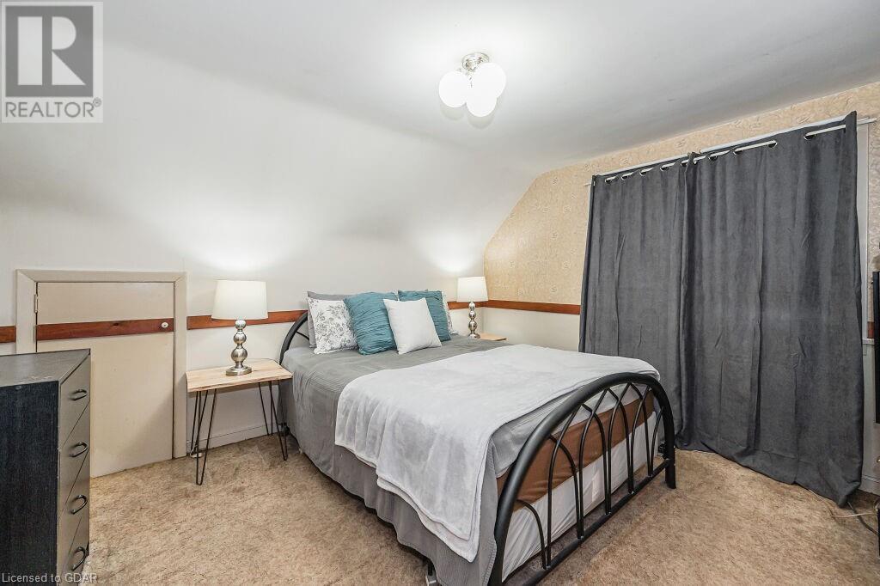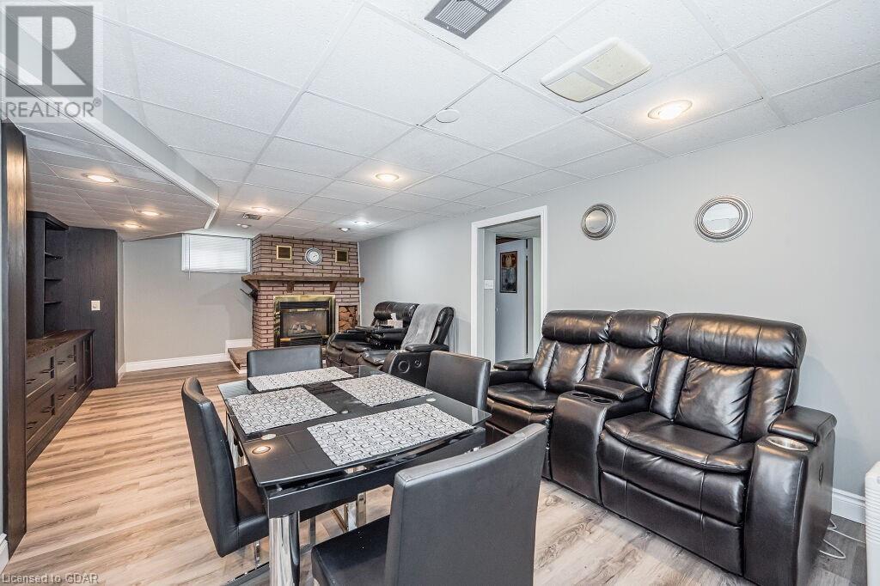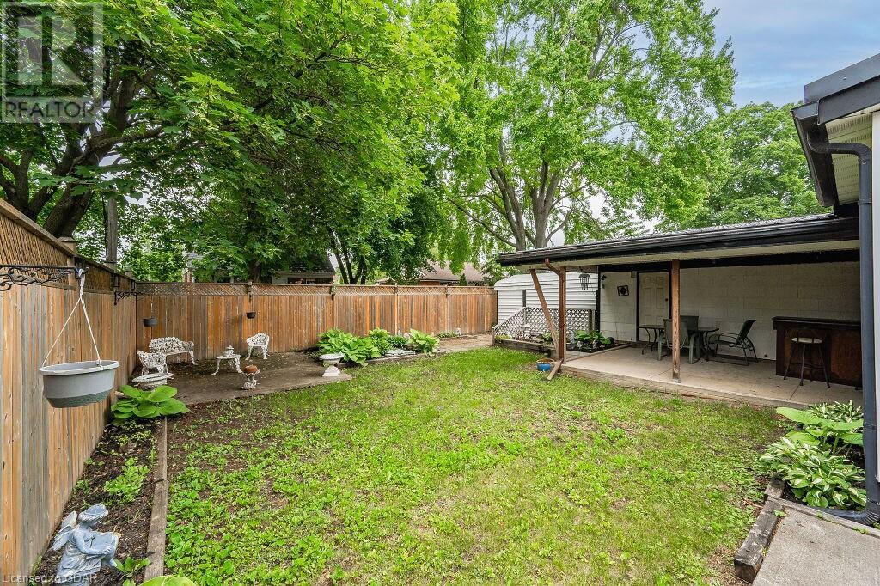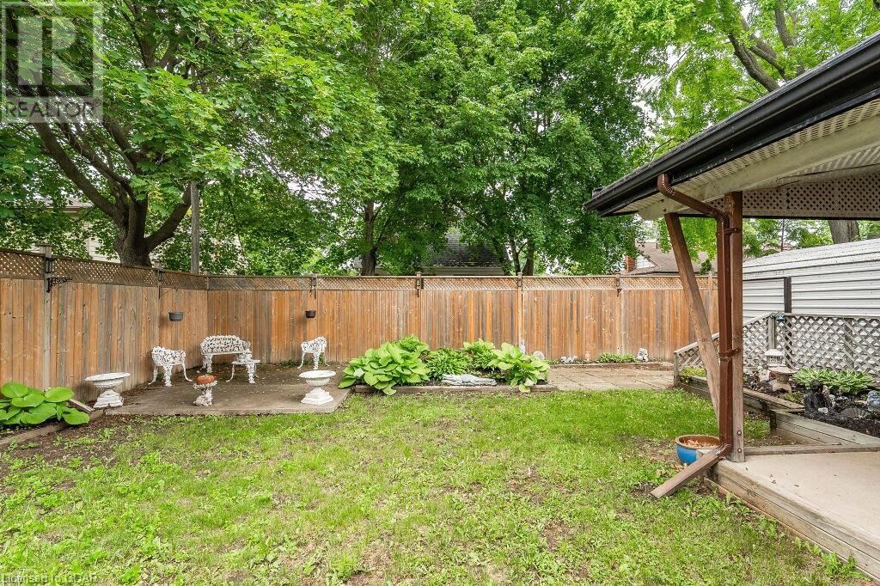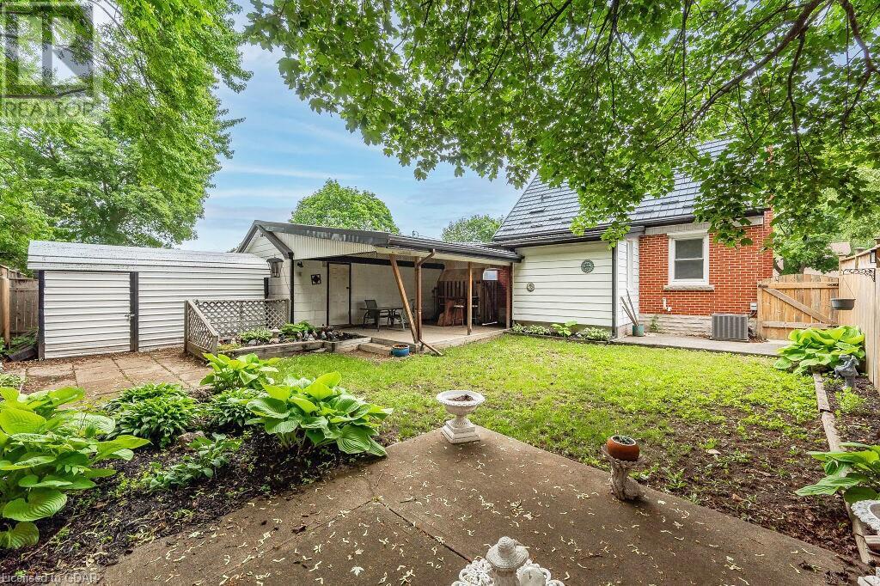3 Bedroom
2 Bathroom
1068
Central Air Conditioning
Forced Air
$699,900
38 Paul Ave is a great 3-bedroom home with a finished basement situated in a quiet, family-friendly neighbourhood! Upon entering you’ll notice the living room featuring newly refinished hardwood floors, charming crown moulding and an enormous window allowing plenty of natural light to shine into the room. The eat-in kitchen features hardwood floors & plenty of counter/cabinetry space. Completing this level is a main floor bedroom with plenty of closet space and an updated 4-piece bathroom with a tiled shower/tub. Upstairs you’ll find 2 generously sized bedrooms with large windows. Additional living space in the finished basement offering a large rec room with laminate floors, a floor-to-ceiling brick fireplace and a wall of custom built-ins. Additionally, there is an office space & 3-piece bathroom. Enjoy relaxing on your stone patio & take in the views of your large, fully fenced backyard. The detached garage is conveniently located just steps away from the house. This is the perfect space for car enthusiasts or handymen! A steel roof was installed in 2016, new eaves in 2021, custom blinds in 2016 & the wiring was replaced with 100 amp copper. 38 Paul Ave is conveniently situated within walking distance of the beautiful Riverside Park. It is also only a 20-minute walk to all the amenities downtown Guelph has to offer, such as delicious restaurants, boutique shops, nightlife & the GO Station. A short stroll to the Guelph General Hospital, making it an ideal location for anyone who works at the hospital! (id:43844)
Property Details
|
MLS® Number
|
40435699 |
|
Property Type
|
Single Family |
|
Amenities Near By
|
Hospital, Park, Place Of Worship, Playground, Public Transit, Schools, Shopping |
|
Community Features
|
Quiet Area, Community Centre, School Bus |
|
Equipment Type
|
Furnace, Rental Water Softener, Water Heater |
|
Features
|
Park/reserve, Paved Driveway |
|
Parking Space Total
|
3 |
|
Rental Equipment Type
|
Furnace, Rental Water Softener, Water Heater |
Building
|
Bathroom Total
|
2 |
|
Bedrooms Above Ground
|
3 |
|
Bedrooms Total
|
3 |
|
Appliances
|
Dryer, Refrigerator, Stove, Washer |
|
Basement Development
|
Partially Finished |
|
Basement Type
|
Full (partially Finished) |
|
Constructed Date
|
1954 |
|
Construction Style Attachment
|
Detached |
|
Cooling Type
|
Central Air Conditioning |
|
Exterior Finish
|
Brick, Vinyl Siding |
|
Foundation Type
|
Poured Concrete |
|
Heating Fuel
|
Natural Gas |
|
Heating Type
|
Forced Air |
|
Stories Total
|
2 |
|
Size Interior
|
1068 |
|
Type
|
House |
|
Utility Water
|
Municipal Water |
Parking
Land
|
Acreage
|
No |
|
Fence Type
|
Fence |
|
Land Amenities
|
Hospital, Park, Place Of Worship, Playground, Public Transit, Schools, Shopping |
|
Sewer
|
Municipal Sewage System |
|
Size Depth
|
95 Ft |
|
Size Frontage
|
54 Ft |
|
Size Total Text
|
Under 1/2 Acre |
|
Zoning Description
|
R.1b |
Rooms
| Level |
Type |
Length |
Width |
Dimensions |
|
Second Level |
Bedroom |
|
|
12'1'' x 11'2'' |
|
Second Level |
Primary Bedroom |
|
|
13'8'' x 9'6'' |
|
Basement |
3pc Bathroom |
|
|
Measurements not available |
|
Basement |
Office |
|
|
7'5'' x 5'9'' |
|
Basement |
Recreation Room |
|
|
24'6'' x 13'8'' |
|
Main Level |
3pc Bathroom |
|
|
Measurements not available |
|
Main Level |
Bedroom |
|
|
11'8'' x 9'2'' |
|
Main Level |
Kitchen |
|
|
14'11'' x 7'8'' |
|
Main Level |
Living Room |
|
|
16'5'' x 13'5'' |
https://www.realtor.ca/real-estate/25731325/38-paul-avenue-guelph

