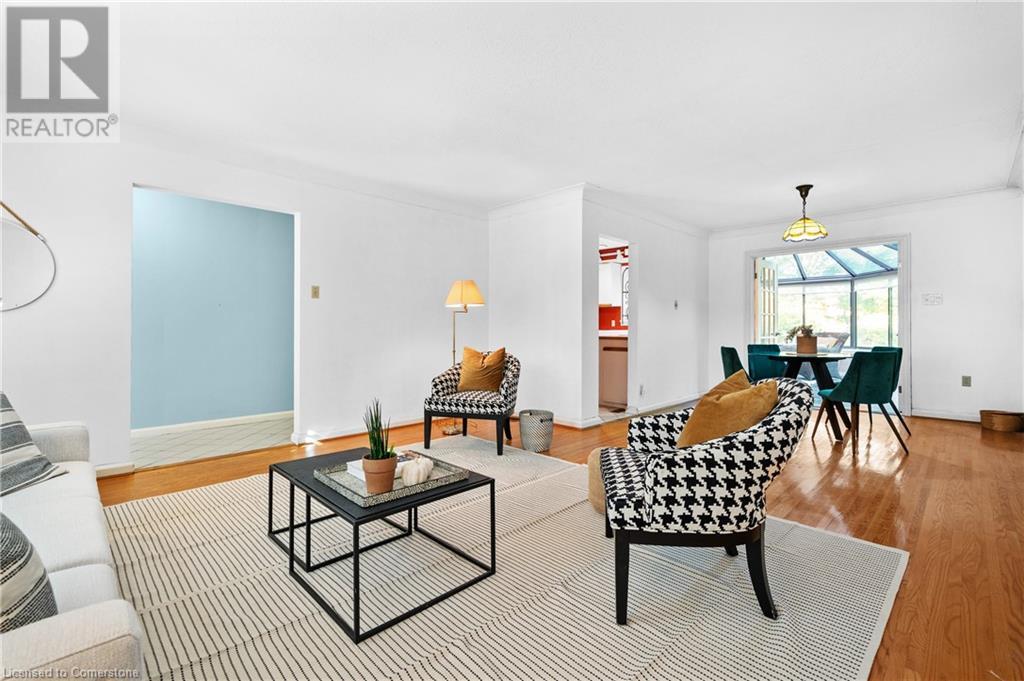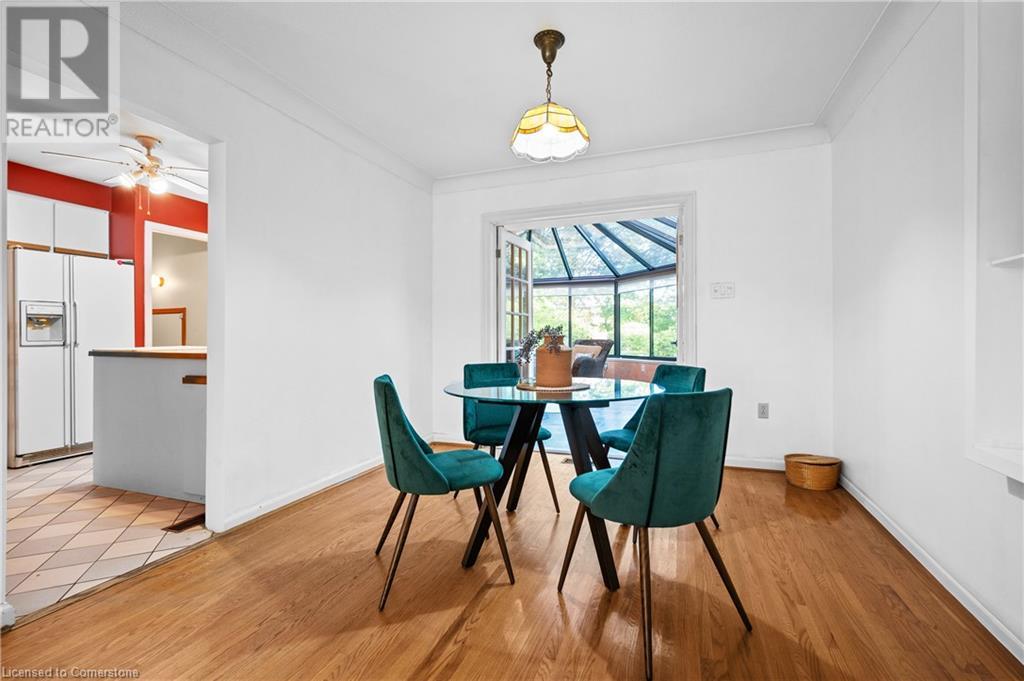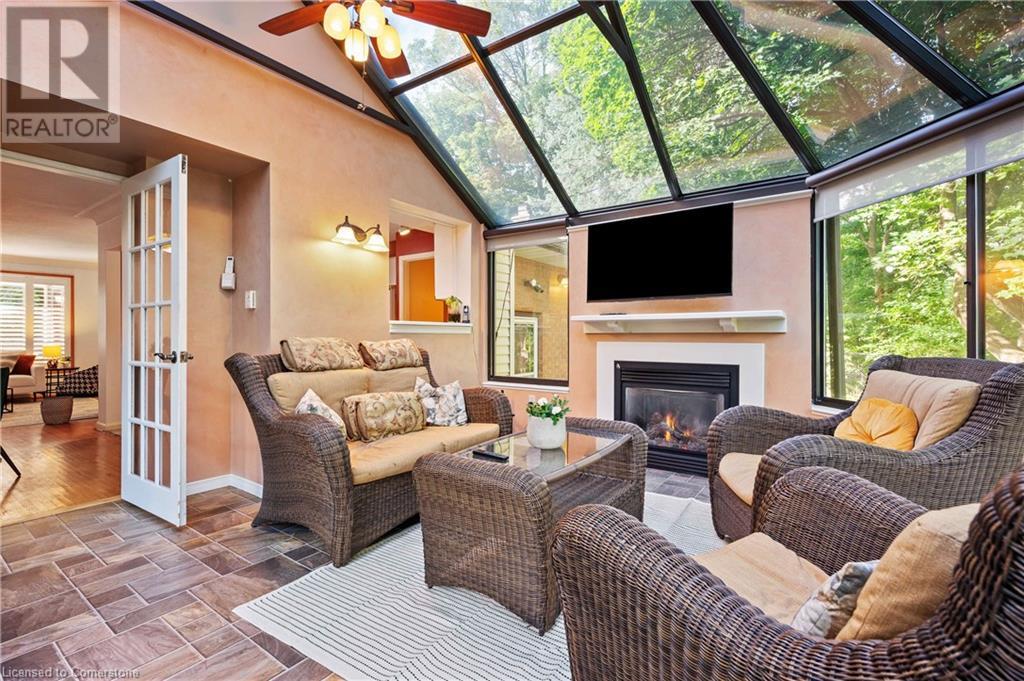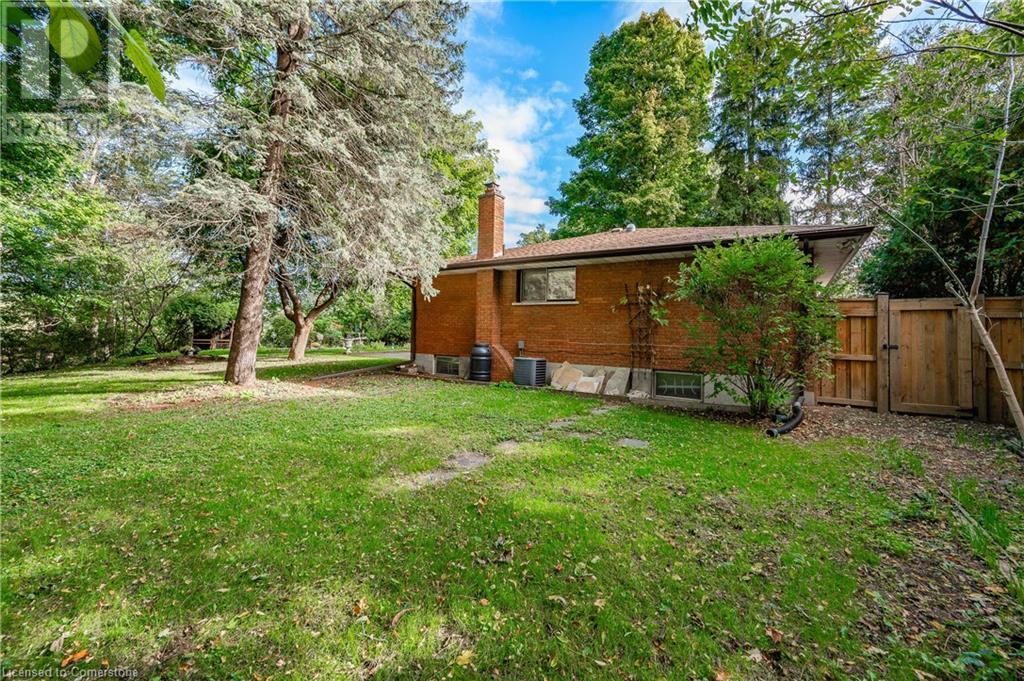3 Bedroom
2 Bathroom
2368 sqft
Bungalow
Fireplace
Central Air Conditioning
Forced Air
Landscaped
$949,900
Bungalow on a large lot backing onto a private wooded area & offering limitless potential. Welcome to 38 Osler Drive in beautiful Dundas! Sitting on an impressive 100x150 ft treed lot, this 1351 sq ft bungalow features 3 bedrooms, 1.5 bathrooms. The main floor features a good-sized living room/dining room combo with hardwood flooring & large windows with quality California shutters. Off the dining room is a stunning all season glass sunroom with a gas fireplace that overlooks a true backyard oasis with a view of valley town. The backyard features lush gardens, a small pond & lots of space with a mature tree line. A full basement featuring a large rec room w/wood fireplace, additional bedroom or home office & offers in-law suite potential. No neighbours to the west or in behind as it is all trees & green space. This is a fabulous opportunity you do not want to miss out on! (id:59646)
Property Details
|
MLS® Number
|
40659831 |
|
Property Type
|
Single Family |
|
Neigbourhood
|
University Gardens |
|
Amenities Near By
|
Golf Nearby, Hospital, Park, Place Of Worship, Playground, Public Transit, Schools, Shopping |
|
Communication Type
|
High Speed Internet |
|
Community Features
|
Quiet Area, Community Centre, School Bus |
|
Equipment Type
|
Water Heater |
|
Features
|
Backs On Greenbelt, Conservation/green Belt, Paved Driveway, Skylight, Automatic Garage Door Opener |
|
Parking Space Total
|
5 |
|
Rental Equipment Type
|
Water Heater |
|
Structure
|
Shed, Porch |
|
View Type
|
City View |
Building
|
Bathroom Total
|
2 |
|
Bedrooms Above Ground
|
3 |
|
Bedrooms Total
|
3 |
|
Appliances
|
Central Vacuum, Dishwasher, Dryer, Microwave, Refrigerator, Stove, Water Meter, Washer, Window Coverings, Garage Door Opener |
|
Architectural Style
|
Bungalow |
|
Basement Development
|
Partially Finished |
|
Basement Type
|
Full (partially Finished) |
|
Constructed Date
|
1969 |
|
Construction Style Attachment
|
Detached |
|
Cooling Type
|
Central Air Conditioning |
|
Exterior Finish
|
Brick |
|
Fire Protection
|
Alarm System |
|
Fireplace Fuel
|
Wood |
|
Fireplace Present
|
Yes |
|
Fireplace Total
|
2 |
|
Fireplace Type
|
Other - See Remarks |
|
Fixture
|
Ceiling Fans |
|
Half Bath Total
|
1 |
|
Heating Fuel
|
Natural Gas |
|
Heating Type
|
Forced Air |
|
Stories Total
|
1 |
|
Size Interior
|
2368 Sqft |
|
Type
|
House |
|
Utility Water
|
Municipal Water |
Parking
Land
|
Access Type
|
Highway Access, Highway Nearby |
|
Acreage
|
No |
|
Land Amenities
|
Golf Nearby, Hospital, Park, Place Of Worship, Playground, Public Transit, Schools, Shopping |
|
Landscape Features
|
Landscaped |
|
Sewer
|
Municipal Sewage System |
|
Size Depth
|
150 Ft |
|
Size Frontage
|
99 Ft |
|
Size Total Text
|
Under 1/2 Acre |
|
Zoning Description
|
R4 |
Rooms
| Level |
Type |
Length |
Width |
Dimensions |
|
Basement |
Workshop |
|
|
9'10'' x 5'8'' |
|
Basement |
Bonus Room |
|
|
16'3'' x 10'9'' |
|
Basement |
Utility Room |
|
|
16'8'' x 12' |
|
Basement |
Recreation Room |
|
|
31'11'' x 12'3'' |
|
Basement |
2pc Bathroom |
|
|
4'11'' x 5'7'' |
|
Main Level |
Primary Bedroom |
|
|
12'6'' x 10'1'' |
|
Main Level |
Bedroom |
|
|
10'8'' x 10'5'' |
|
Main Level |
Bedroom |
|
|
8'9'' x 9'4'' |
|
Main Level |
5pc Bathroom |
|
|
8'5'' x 8'1'' |
|
Main Level |
Kitchen |
|
|
10'4'' x 12'1'' |
|
Main Level |
Sunroom |
|
|
14'3'' x 16' |
|
Main Level |
Dining Room |
|
|
10'8'' x 10'5'' |
|
Main Level |
Living Room |
|
|
15'3'' x 15'2'' |
|
Main Level |
Foyer |
|
|
8'4'' x 6'5'' |
Utilities
|
Cable
|
Available |
|
Electricity
|
Available |
|
Natural Gas
|
Available |
|
Telephone
|
Available |
https://www.realtor.ca/real-estate/27516447/38-osler-drive-dundas





















































