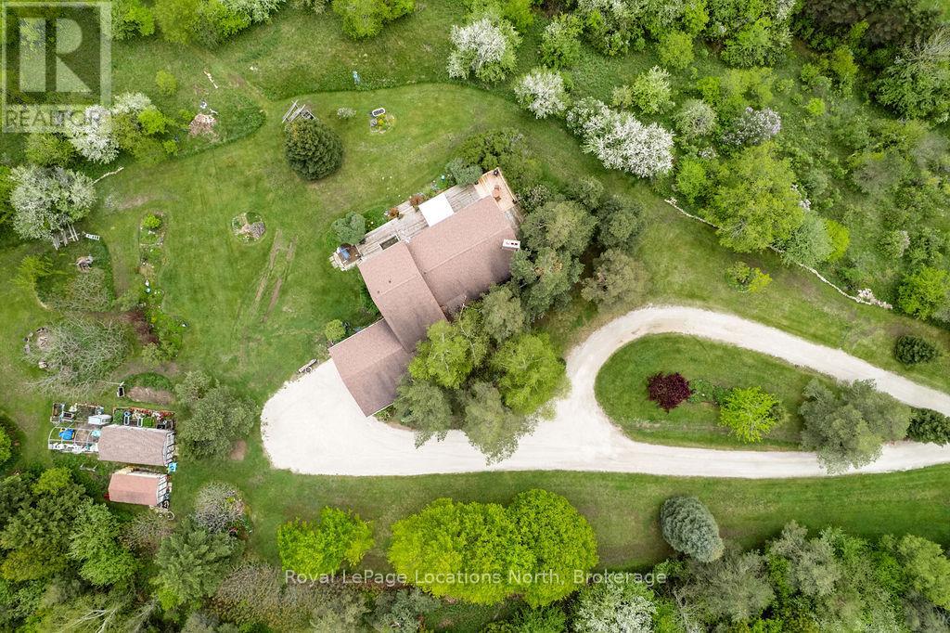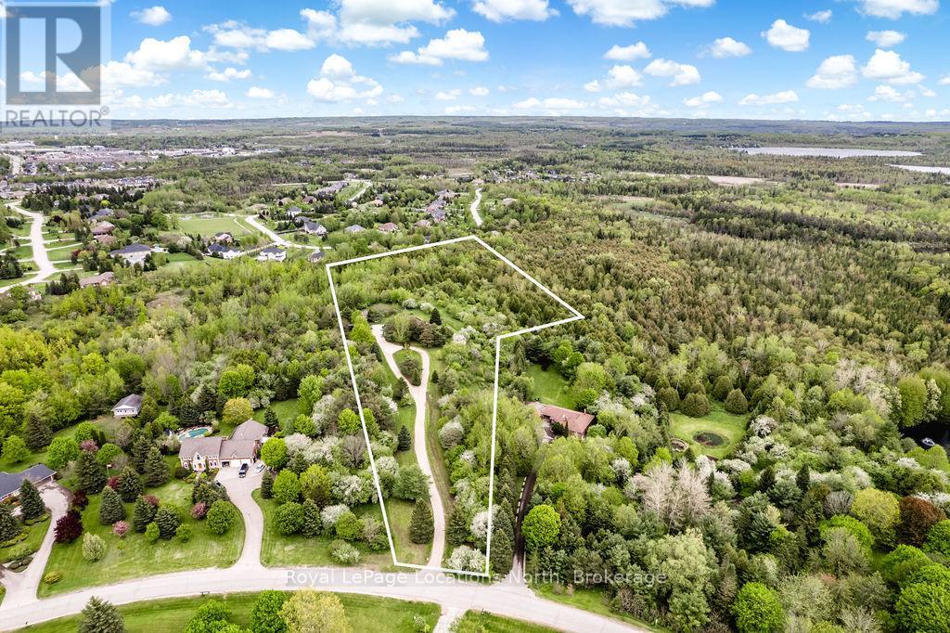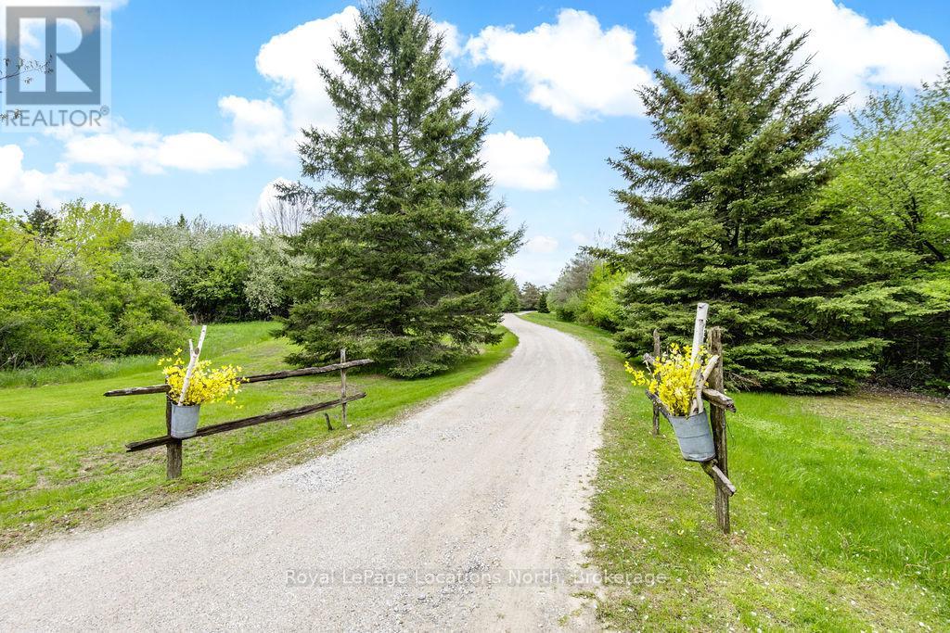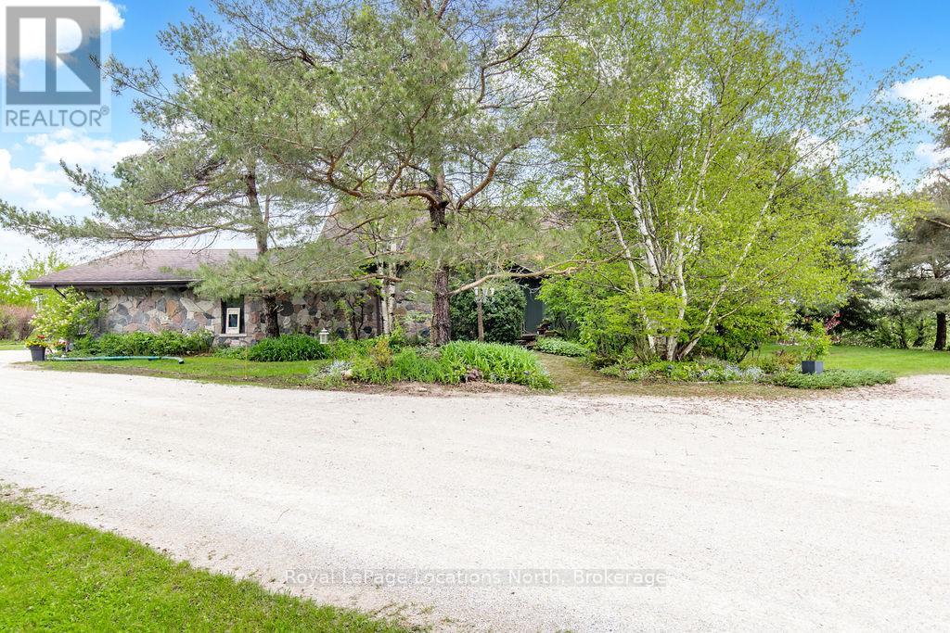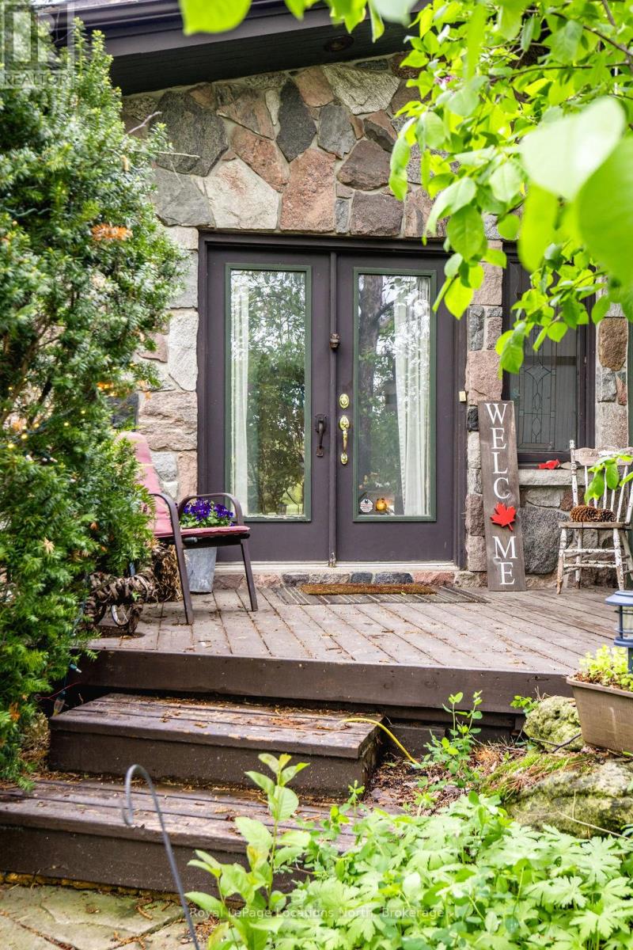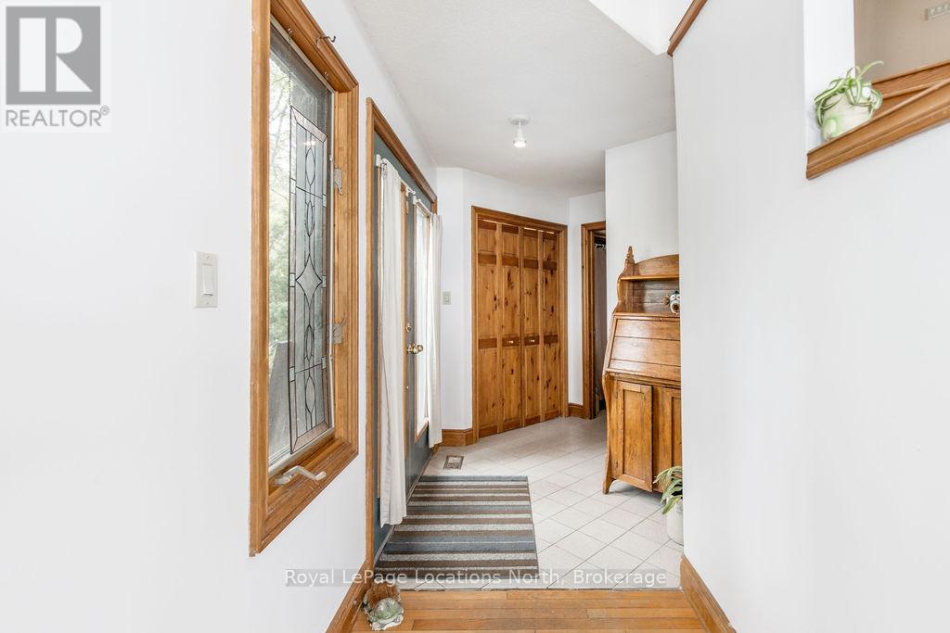4 Bedroom
5 Bathroom
2000 - 2500 sqft
Fireplace
Central Air Conditioning
Forced Air
Acreage
$1,825,000
Rare FIND- Prestigious Estate Living on Nearly 10 Acres in Garafraxa Woods. Welcome to your private country retreat in the highly sought-after Garafraxa Woods estate community-just 5 minutes from the heart of Orangeville. Set on an impressive 9.23-acre lot, this custom home is nestled down a long, winding driveway and perched atop a hill, offering breathtaking views of the rolling countryside.Surrounded by mature trees and scenic trails, the property is perfect for four-wheeling, hiking, snowshoeing, and enjoying year-round outdoor adventures. The stone and cedar exterior blends beautifully with the natural surroundings, while the interior is filled with warmth and character.Inside, you'll find 3+1 bedrooms, 4 bathrooms, and an inviting open-concept design featuring cathedral ceilings, floor-to-ceiling windows, and a large 3-sided wood-burning stone fireplace as the heart of the home. Rich wood floors flow throughout, creating a cozy yet upscale feel.The spacious primary suite is located on the private third floor, complete with an ensuite bathroom, while two additional bedrooms and a 4-piece bath are conveniently located on the main level. The finished lower level offers a walk-up, a separate bedroom, bathroom, kitchenette, rec room with pool table and sauna - making it ideal for extended family, guests, or in-law potential. There's also a large pool table room and plenty of storage. An attached 2-car garage provides access to both the basement and the laundry/mudroom. Walkout decks overlook the expansive property, perfect for relaxing or entertaining. The home also benefits from a newly installed gas line.This is more than a home, it's a lifestyle. If you're looking for space, privacy, and a connection to nature without sacrificing proximity to town, this exceptional estate delivers it all. Opportunities like this in Garafraxa Woods are rare - don't miss your chance. (id:59646)
Property Details
|
MLS® Number
|
X12182985 |
|
Property Type
|
Single Family |
|
Community Name
|
Rural East Garafraxa |
|
Features
|
Irregular Lot Size |
|
Parking Space Total
|
8 |
|
Structure
|
Shed |
Building
|
Bathroom Total
|
5 |
|
Bedrooms Above Ground
|
3 |
|
Bedrooms Below Ground
|
1 |
|
Bedrooms Total
|
4 |
|
Appliances
|
Dishwasher, Microwave, Oven, Stove, Refrigerator |
|
Basement Development
|
Finished |
|
Basement Features
|
Separate Entrance |
|
Basement Type
|
N/a (finished) |
|
Construction Style Attachment
|
Detached |
|
Cooling Type
|
Central Air Conditioning |
|
Exterior Finish
|
Stone, Wood |
|
Fireplace Present
|
Yes |
|
Foundation Type
|
Unknown |
|
Half Bath Total
|
2 |
|
Heating Fuel
|
Natural Gas |
|
Heating Type
|
Forced Air |
|
Stories Total
|
2 |
|
Size Interior
|
2000 - 2500 Sqft |
|
Type
|
House |
|
Utility Water
|
Drilled Well |
Parking
Land
|
Acreage
|
Yes |
|
Sewer
|
Septic System |
|
Size Depth
|
1104 Ft ,9 In |
|
Size Frontage
|
181 Ft ,8 In |
|
Size Irregular
|
181.7 X 1104.8 Ft |
|
Size Total Text
|
181.7 X 1104.8 Ft|5 - 9.99 Acres |
Rooms
| Level |
Type |
Length |
Width |
Dimensions |
|
Second Level |
Primary Bedroom |
7.16 m |
5.41 m |
7.16 m x 5.41 m |
|
Basement |
Kitchen |
3.31 m |
4.94 m |
3.31 m x 4.94 m |
|
Basement |
Bedroom |
5.03 m |
3.23 m |
5.03 m x 3.23 m |
|
Basement |
Recreational, Games Room |
5.1 m |
10.05 m |
5.1 m x 10.05 m |
|
Main Level |
Living Room |
10.38 m |
7.07 m |
10.38 m x 7.07 m |
|
Main Level |
Dining Room |
4.61 m |
3.69 m |
4.61 m x 3.69 m |
|
Main Level |
Kitchen |
3.61 m |
4.04 m |
3.61 m x 4.04 m |
|
Main Level |
Bedroom |
3.52 m |
3.04 m |
3.52 m x 3.04 m |
|
Main Level |
Bedroom |
4.88 m |
3.06 m |
4.88 m x 3.06 m |
|
Main Level |
Laundry Room |
3.52 m |
1.87 m |
3.52 m x 1.87 m |
Utilities
|
Cable
|
Available |
|
Electricity
|
Installed |
https://www.realtor.ca/real-estate/28387856/38-old-carriage-road-east-garafraxa-rural-east-garafraxa

