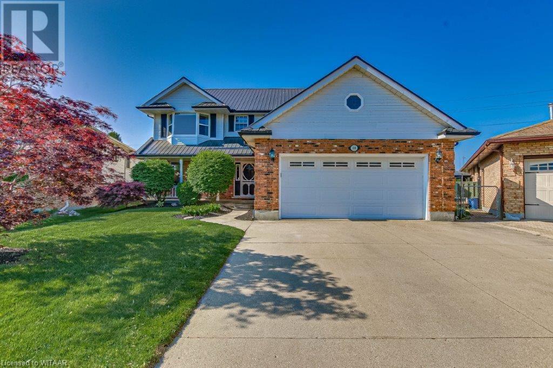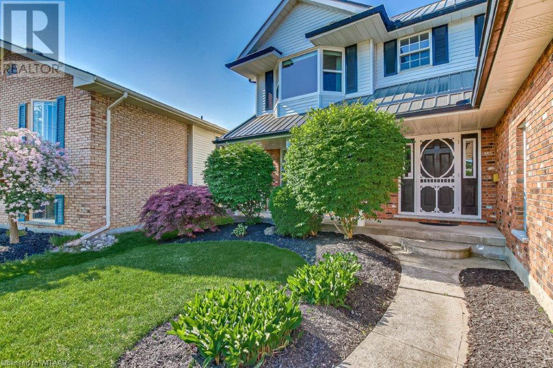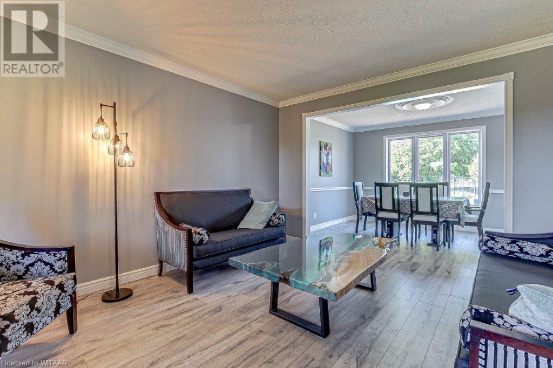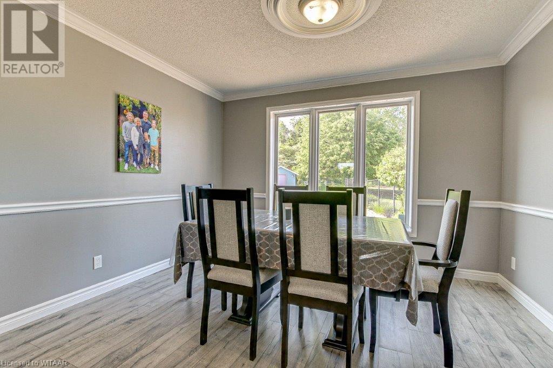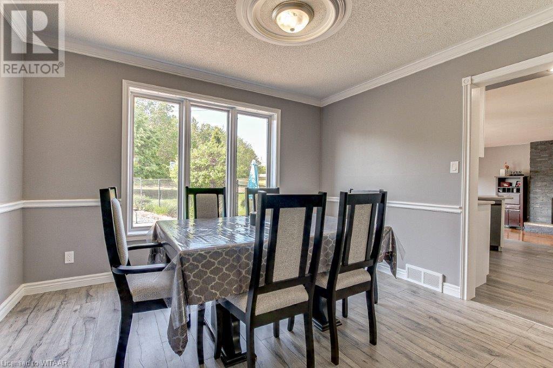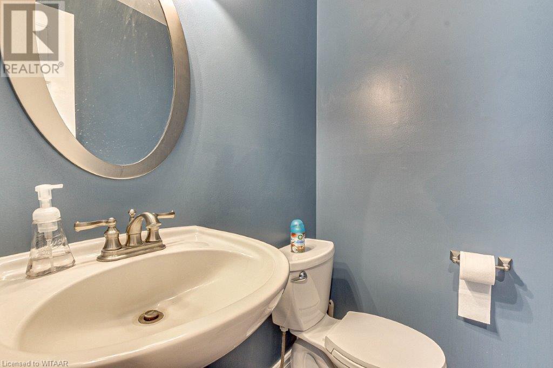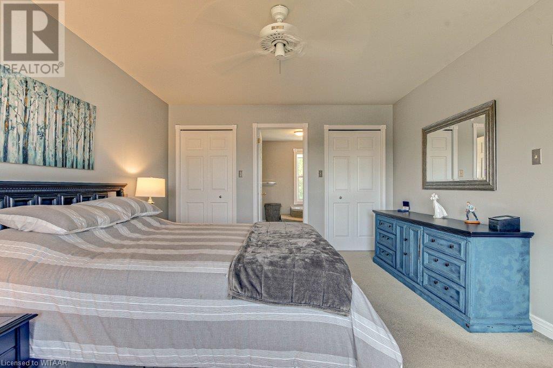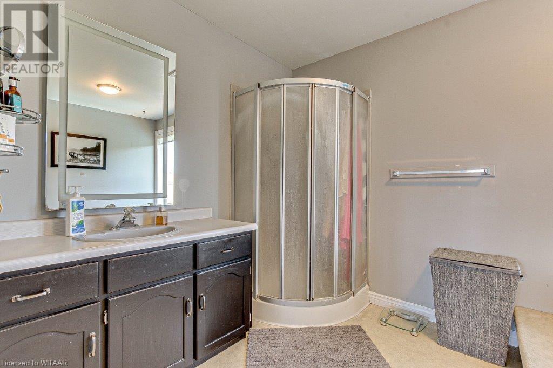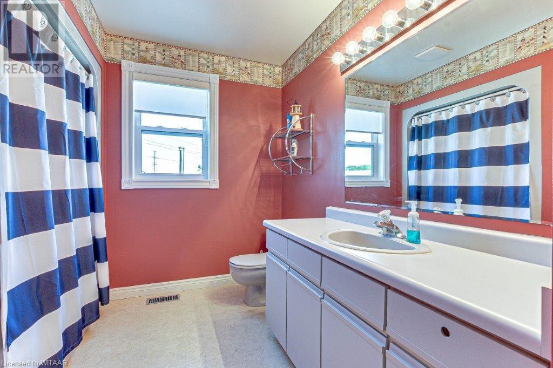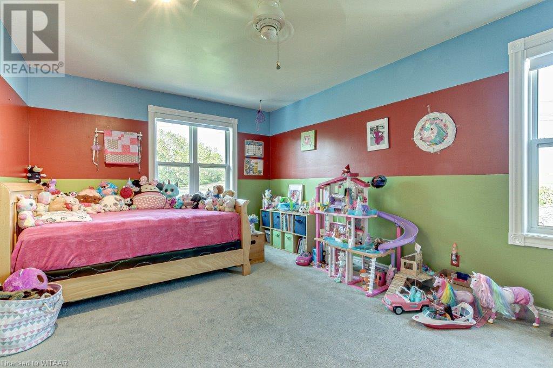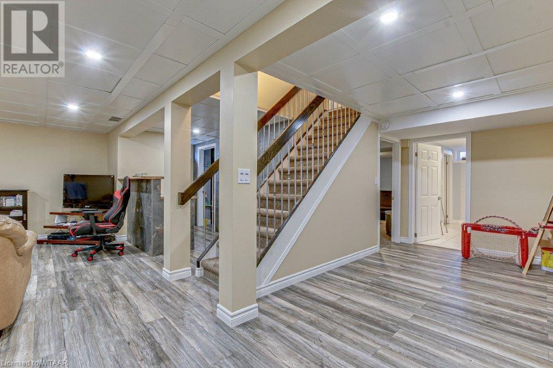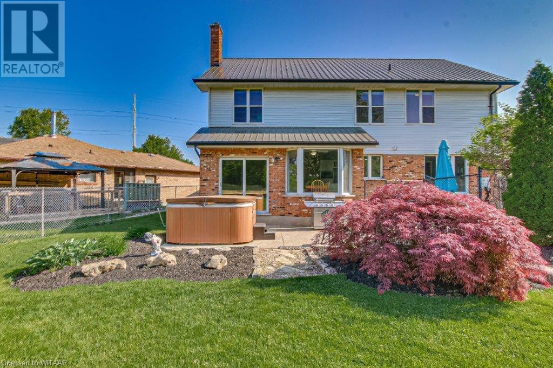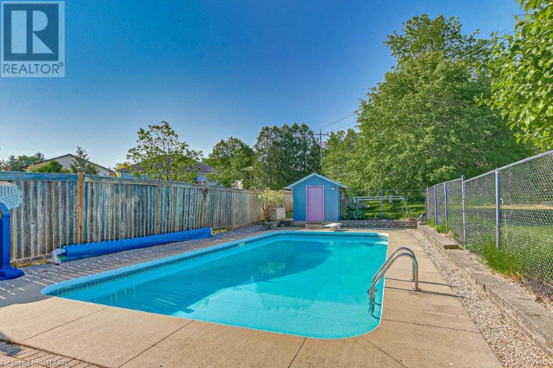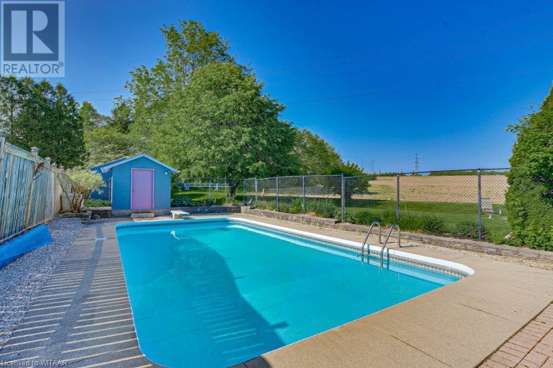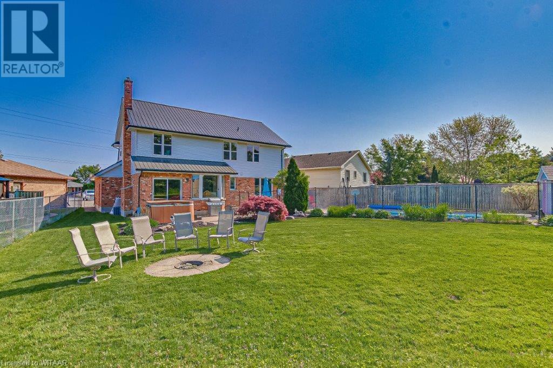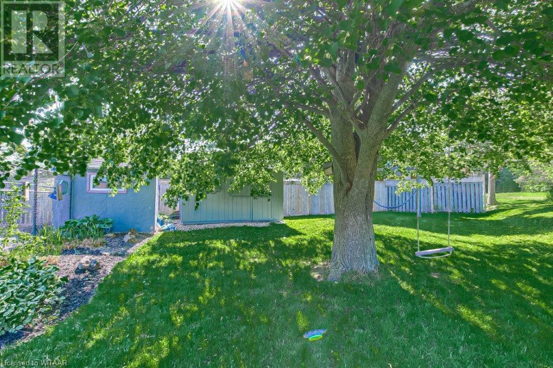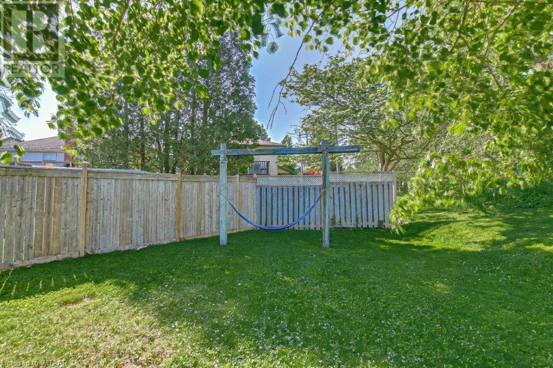3 Bedroom
4 Bathroom
2050
2 Level
Fireplace
Inground Pool
Central Air Conditioning
Forced Air
Landscaped
$944,900
Welcome to this Beautiful 2-Storey Home in a Quiet Family Friendly Cul-de-sac. Plenty of Parking with a Double Attached Garage and Over Sized Driveway. Main Floor Offers a Large Eat-In Kitchen with Adjoining Dining Room and Formal Living Room. Off the Kitchen, Relax by the Gas Fireplace in the Family Room. Also Enjoy the Convenience of Laundry on the Main Floor. The Second Floor Offers 3 Good Size Bedrooms. The Primary Bedroom Includes a 4-piece Ensuite. Downstairs, Find A Finished Rec Room, Games Room, and Wet Bar - The Perfect Lower Level for Entertainment. Make Your Way into The Fenced in Back Yard and Relax By the Stunning Inground Pool and Hot Tub (As-Is). Plenty of Grassy Space for Outdoor Activities. Don’t Miss This Chance to Make This Your Forever Home. (id:43844)
Property Details
|
MLS® Number
|
40428165 |
|
Property Type
|
Single Family |
|
Amenities Near By
|
Playground |
|
Communication Type
|
High Speed Internet |
|
Equipment Type
|
Water Heater |
|
Features
|
Wet Bar, Sump Pump, Automatic Garage Door Opener |
|
Pool Type
|
Inground Pool |
|
Rental Equipment Type
|
Water Heater |
Building
|
Bathroom Total
|
4 |
|
Bedrooms Above Ground
|
3 |
|
Bedrooms Total
|
3 |
|
Appliances
|
Water Softener, Wet Bar, Garage Door Opener, Hot Tub |
|
Architectural Style
|
2 Level |
|
Basement Development
|
Finished |
|
Basement Type
|
Full (finished) |
|
Construction Style Attachment
|
Detached |
|
Cooling Type
|
Central Air Conditioning |
|
Exterior Finish
|
Brick, Vinyl Siding |
|
Fire Protection
|
Smoke Detectors |
|
Fireplace Present
|
Yes |
|
Fireplace Total
|
1 |
|
Fireplace Type
|
Insert |
|
Half Bath Total
|
1 |
|
Heating Fuel
|
Natural Gas |
|
Heating Type
|
Forced Air |
|
Stories Total
|
2 |
|
Size Interior
|
2050 |
|
Type
|
House |
|
Utility Water
|
Municipal Water |
Parking
Land
|
Access Type
|
Road Access |
|
Acreage
|
No |
|
Land Amenities
|
Playground |
|
Landscape Features
|
Landscaped |
|
Sewer
|
Municipal Sewage System |
|
Size Frontage
|
36 Ft |
|
Size Total Text
|
Under 1/2 Acre |
|
Zoning Description
|
R1 |
Rooms
| Level |
Type |
Length |
Width |
Dimensions |
|
Second Level |
Bedroom |
|
|
11'11'' x 12'6'' |
|
Second Level |
Full Bathroom |
|
|
Measurements not available |
|
Second Level |
4pc Bathroom |
|
|
Measurements not available |
|
Second Level |
Bedroom |
|
|
11'1'' x 16'1'' |
|
Second Level |
Primary Bedroom |
|
|
12'0'' x 15'3'' |
|
Lower Level |
3pc Bathroom |
|
|
Measurements not available |
|
Lower Level |
Den |
|
|
15'5'' x 11'1'' |
|
Lower Level |
Games Room |
|
|
8'5'' x 14'0'' |
|
Lower Level |
Recreation Room |
|
|
23'11'' x 11'6'' |
|
Main Level |
2pc Bathroom |
|
|
Measurements not available |
|
Main Level |
Laundry Room |
|
|
8'3'' x 8'9'' |
|
Main Level |
Family Room |
|
|
12'0'' x 16'5'' |
|
Main Level |
Breakfast |
|
|
9'3'' x 7'0'' |
|
Main Level |
Kitchen |
|
|
13'5'' x 11'0'' |
|
Main Level |
Dining Room |
|
|
9'11'' x 11'9'' |
|
Main Level |
Living Room |
|
|
11'9'' x 14'2'' |
Utilities
|
Cable
|
Available |
|
Electricity
|
Available |
|
Natural Gas
|
Available |
|
Telephone
|
Available |
https://www.realtor.ca/real-estate/25645303/38-glen-abbey-court-woodstock

