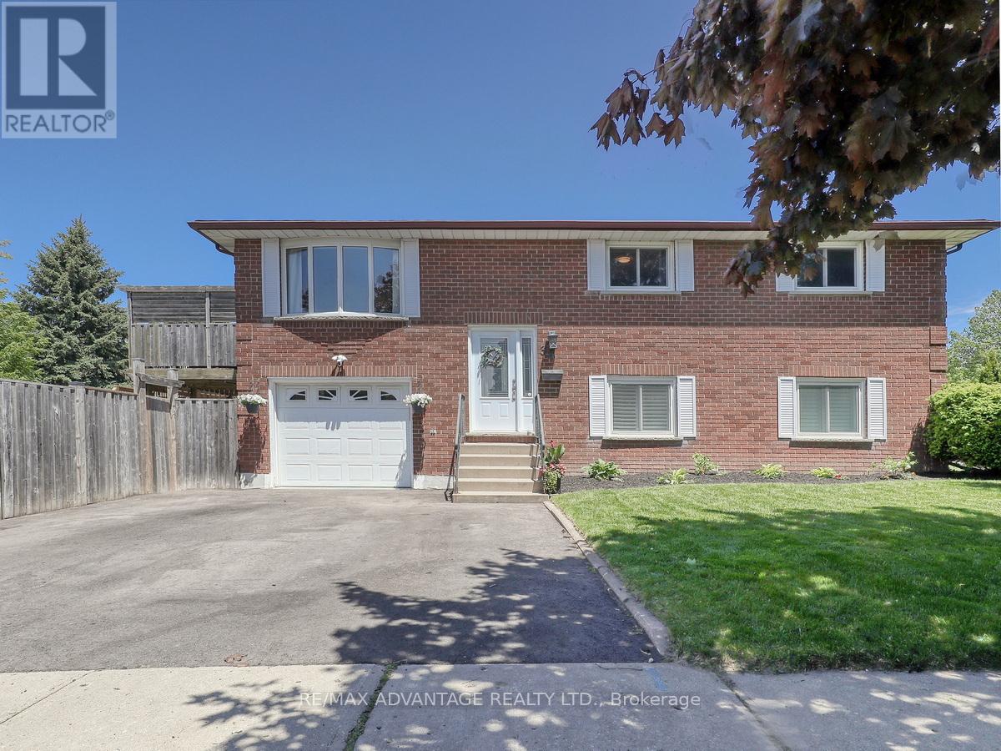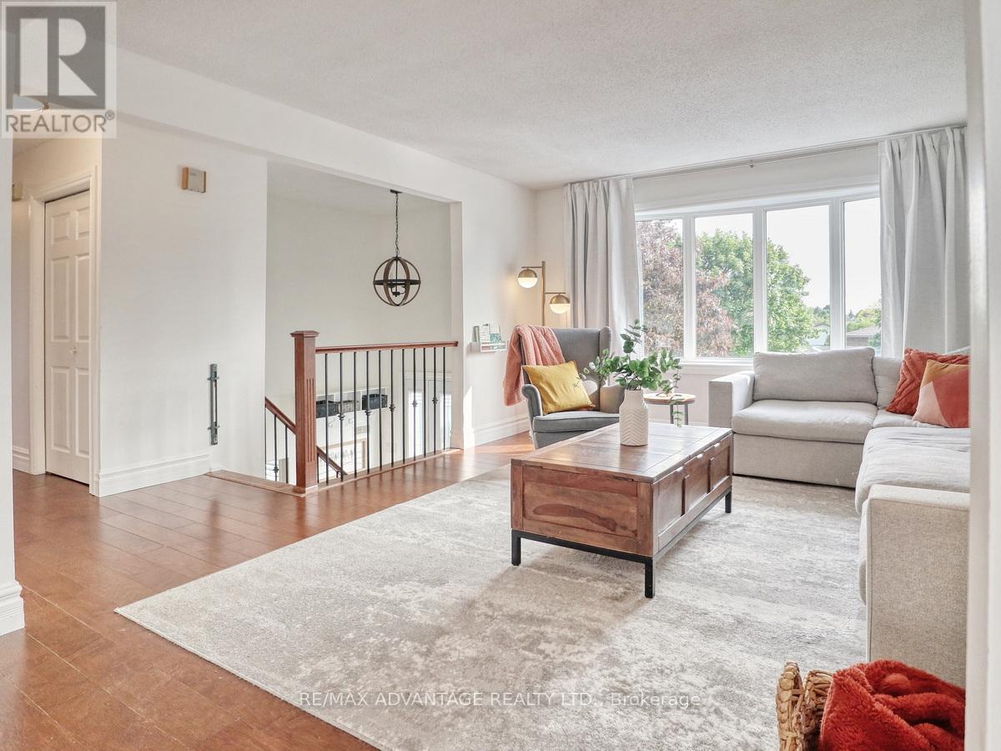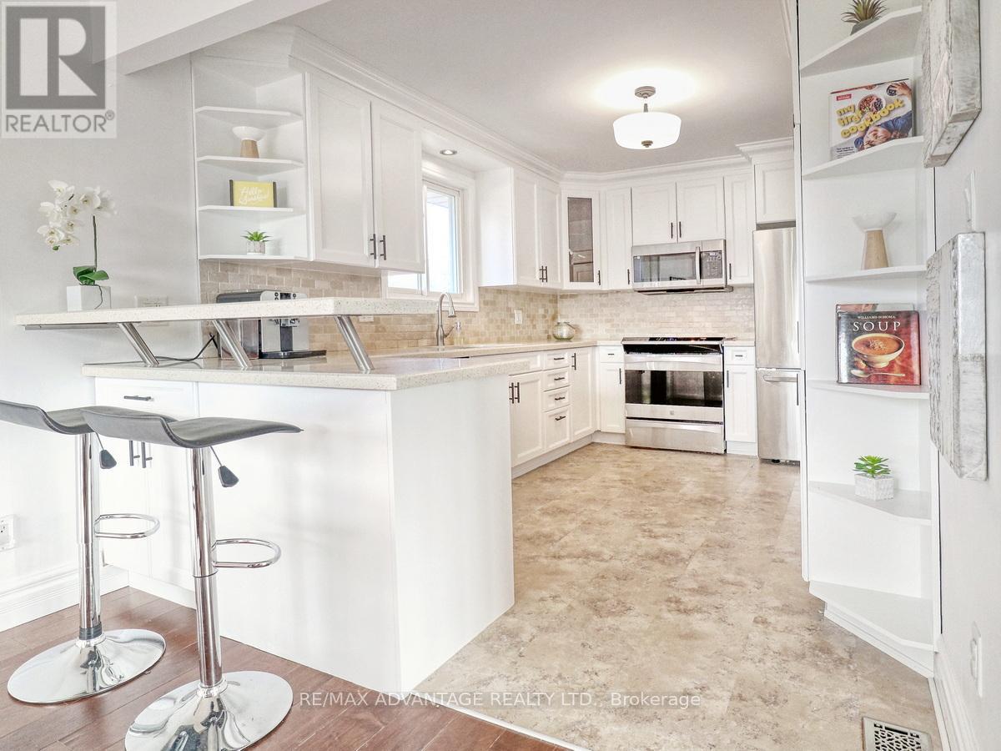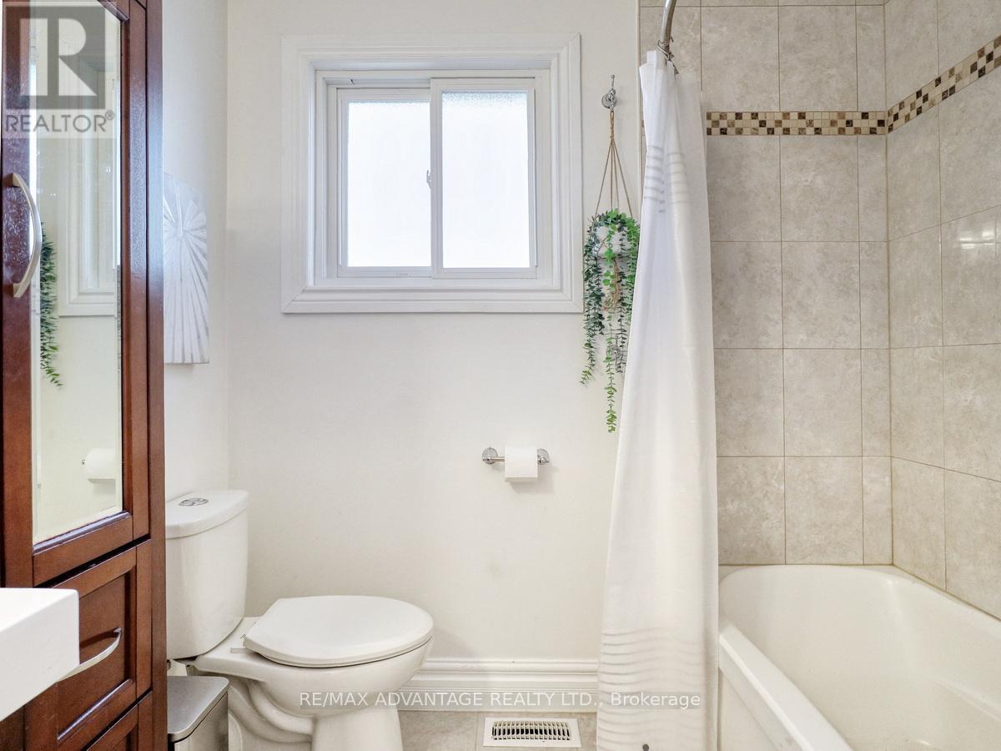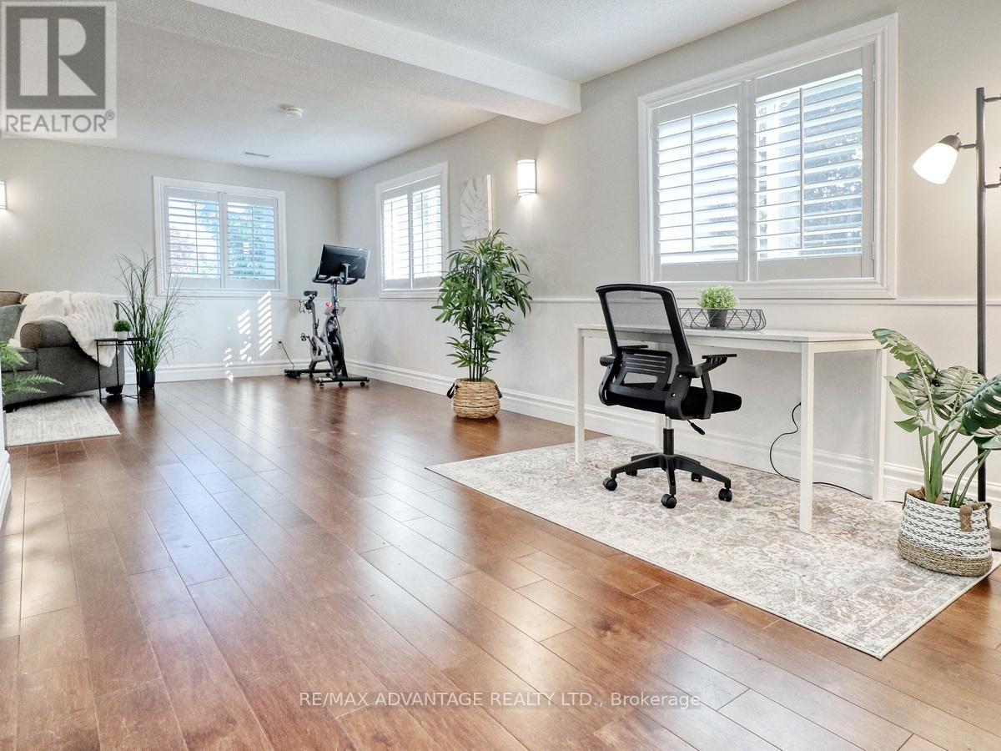3 Bedroom
2 Bathroom
1100 - 1500 sqft
Raised Bungalow
Fireplace
Central Air Conditioning
Forced Air
$749,900
Bright and Stylish Updated Home with gorgeous private yard and stunning views of the city! Located In the desirable Forest Heights Area adjacent to Waterloo and just steps to good schools and the beautiful West Heights Park Natural Area with trails, woods, and pond! Beautiful white kitchen with Corian counters and backsplash, stainless steel appliances, breakfast bar and pantry. Hardwood floors. Charming décor accents. Updated lighting. Both bathrooms have been updated. Main bath has a convenient double sink and towel storage. Spacious L-shaped recreation/family room in lower level with large windows and California shutters in lower level lends itself to many uses including TV area, fitness, desk/craft, and play! The newer electric fireplace is included. Spacious updated laundry room can double as mudroom and provides extra storage. Oversized garage with automatic door opener. Updates in 2015-2016 included windows/doors, central air, Deck, Shed. Roof Shingles 2022. Large double drive (new 2024). Furnace 2009. Hot tub is negotiable. You will love this charming move-in home! Showings by appointment only. (id:59646)
Property Details
|
MLS® Number
|
X12194432 |
|
Property Type
|
Single Family |
|
Neigbourhood
|
Forest Heights |
|
Amenities Near By
|
Public Transit, Schools, Park |
|
Equipment Type
|
Water Heater - Gas |
|
Features
|
Conservation/green Belt |
|
Parking Space Total
|
3 |
|
Rental Equipment Type
|
Water Heater - Gas |
|
Structure
|
Deck, Shed |
Building
|
Bathroom Total
|
2 |
|
Bedrooms Above Ground
|
3 |
|
Bedrooms Total
|
3 |
|
Age
|
31 To 50 Years |
|
Amenities
|
Fireplace(s) |
|
Appliances
|
Garage Door Opener Remote(s), Central Vacuum, Water Meter, Dishwasher, Dryer, Microwave, Stove, Washer, Window Coverings, Refrigerator |
|
Architectural Style
|
Raised Bungalow |
|
Basement Type
|
Full |
|
Construction Style Attachment
|
Detached |
|
Cooling Type
|
Central Air Conditioning |
|
Exterior Finish
|
Brick |
|
Fireplace Present
|
Yes |
|
Fireplace Total
|
1 |
|
Foundation Type
|
Concrete |
|
Heating Fuel
|
Natural Gas |
|
Heating Type
|
Forced Air |
|
Stories Total
|
1 |
|
Size Interior
|
1100 - 1500 Sqft |
|
Type
|
House |
|
Utility Water
|
Municipal Water |
Parking
Land
|
Acreage
|
No |
|
Fence Type
|
Fenced Yard |
|
Land Amenities
|
Public Transit, Schools, Park |
|
Sewer
|
Sanitary Sewer |
|
Size Depth
|
122 Ft |
|
Size Frontage
|
54 Ft ,7 In |
|
Size Irregular
|
54.6 X 122 Ft |
|
Size Total Text
|
54.6 X 122 Ft |
|
Zoning Description
|
R2a |
Rooms
| Level |
Type |
Length |
Width |
Dimensions |
|
Lower Level |
Family Room |
6.88 m |
3.83 m |
6.88 m x 3.83 m |
|
Lower Level |
Recreational, Games Room |
3.43 m |
3.4 m |
3.43 m x 3.4 m |
|
Lower Level |
Laundry Room |
3.34 m |
2.87 m |
3.34 m x 2.87 m |
|
Main Level |
Living Room |
4.406 m |
3.88 m |
4.406 m x 3.88 m |
|
Main Level |
Dining Room |
3.42 m |
2.7 m |
3.42 m x 2.7 m |
|
Main Level |
Kitchen |
4.15 m |
2.7 m |
4.15 m x 2.7 m |
|
Main Level |
Primary Bedroom |
3.88 m |
2.97 m |
3.88 m x 2.97 m |
|
Main Level |
Bedroom 2 |
3.246 m |
3 m |
3.246 m x 3 m |
|
Main Level |
Bedroom 3 |
3.38 m |
3.2 m |
3.38 m x 3.2 m |
Utilities
|
Cable
|
Installed |
|
Electricity
|
Installed |
|
Sewer
|
Installed |
https://www.realtor.ca/real-estate/28412526/38-claycroft-crescent-kitchener

