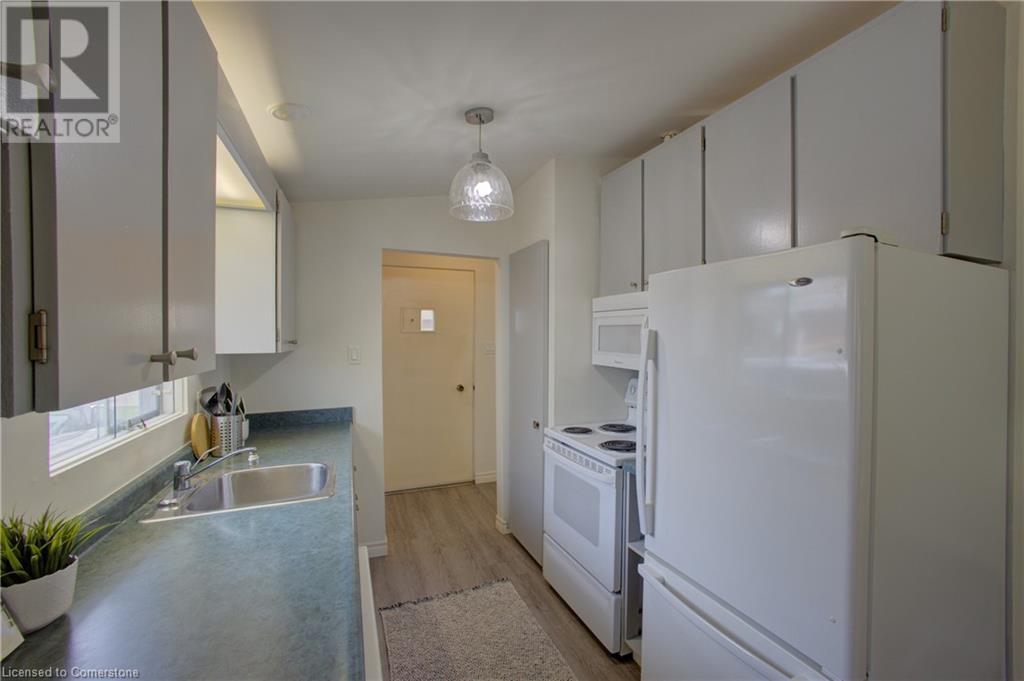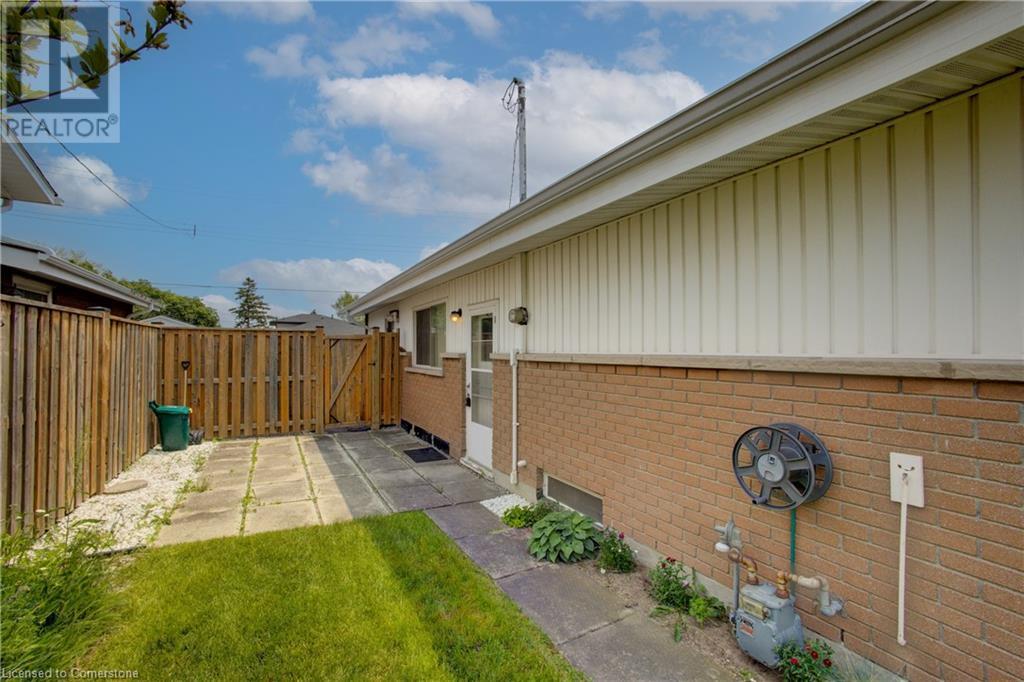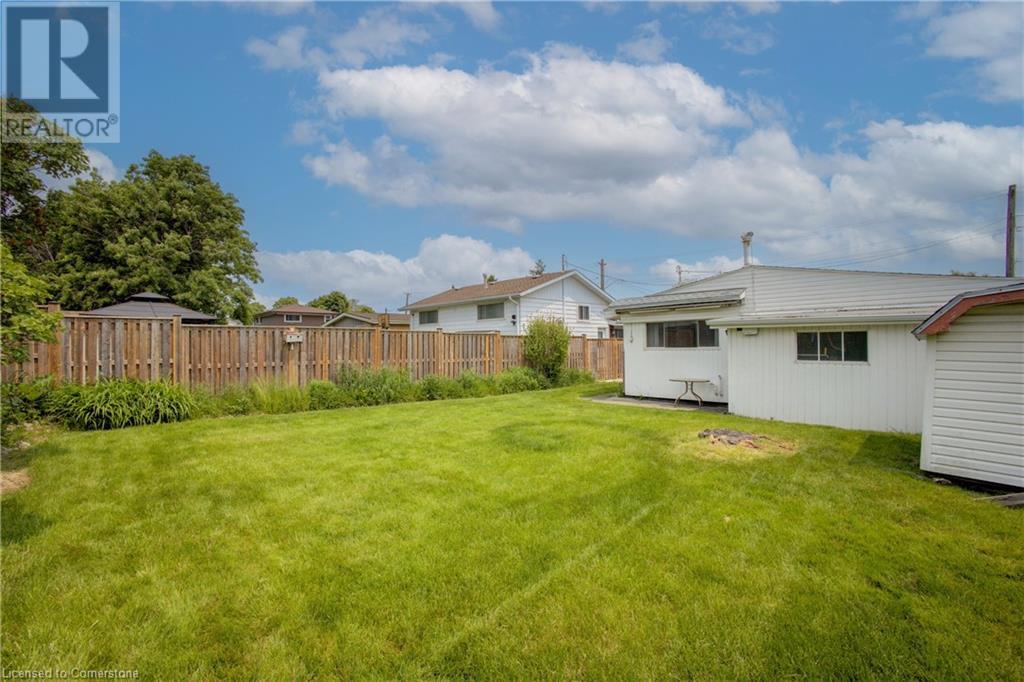3 Bedroom
2 Bathroom
1461 sqft
Bungalow
Central Air Conditioning
Forced Air
$629,000
Nestled in the heart of the desirable Thorner neighborhood on Hamilton’s Central Mountain, this charming three-bedroom, two-bathroom bungalow has been lovingly owned since 1968 and is bursting with potential. Whether you're looking for a place to call home or an exciting investment opportunity, this property is ready to be transformed to suit your vision. Step inside to find a freshly painted interior that radiates warmth and possibility. The well-designed layout maximizes space and functionality, making everyday living seamless. The main level offers comfortable living areas, while the large partially basement presents endless opportunities—whether as an additional living space, recreation room, or rental suite. Equipped with a second kitchen, 3 piece washroom and a spacious workshop, it’s ideal for hobbyists or those who enjoy hands-on projects. Thorner is known for its strong sense of community, quiet streets, and excellent accessibility to parks, schools, shopping, and transit. Just minutes from the Limeridge Mall, Mohawk College, and highway access, this location offers both convenience and tranquility. With nearby trails and green spaces, outdoor enthusiasts will love exploring the neighborhood. This home is a rare find with great bones, an exceptional location, and the perfect blend of charm and potential—just waiting for the right buyer to unlock its possibilities! (id:59646)
Property Details
|
MLS® Number
|
40737511 |
|
Property Type
|
Single Family |
|
Neigbourhood
|
Thorner |
|
Amenities Near By
|
Playground, Public Transit, Schools, Shopping |
|
Community Features
|
Quiet Area |
|
Features
|
Conservation/green Belt |
|
Parking Space Total
|
3 |
Building
|
Bathroom Total
|
2 |
|
Bedrooms Above Ground
|
3 |
|
Bedrooms Total
|
3 |
|
Appliances
|
Dishwasher, Dryer, Refrigerator, Stove, Washer |
|
Architectural Style
|
Bungalow |
|
Basement Development
|
Partially Finished |
|
Basement Type
|
Full (partially Finished) |
|
Construction Material
|
Concrete Block, Concrete Walls |
|
Construction Style Attachment
|
Detached |
|
Cooling Type
|
Central Air Conditioning |
|
Exterior Finish
|
Brick, Concrete |
|
Heating Fuel
|
Natural Gas |
|
Heating Type
|
Forced Air |
|
Stories Total
|
1 |
|
Size Interior
|
1461 Sqft |
|
Type
|
House |
|
Utility Water
|
Municipal Water |
Land
|
Access Type
|
Road Access, Highway Nearby |
|
Acreage
|
No |
|
Land Amenities
|
Playground, Public Transit, Schools, Shopping |
|
Sewer
|
Municipal Sewage System |
|
Size Depth
|
116 Ft |
|
Size Frontage
|
44 Ft |
|
Size Total Text
|
Under 1/2 Acre |
|
Zoning Description
|
C |
Rooms
| Level |
Type |
Length |
Width |
Dimensions |
|
Basement |
Recreation Room |
|
|
Measurements not available |
|
Basement |
Kitchen |
|
|
15'8'' x 11'12'' |
|
Basement |
3pc Bathroom |
|
|
7'7'' x 6'9'' |
|
Main Level |
4pc Bathroom |
|
|
6'7'' x 6'6'' |
|
Main Level |
Bedroom |
|
|
10'4'' x 9'10'' |
|
Main Level |
Bedroom |
|
|
10'9'' x 9'3'' |
|
Main Level |
Primary Bedroom |
|
|
14'0'' x 10'6'' |
|
Main Level |
Dining Room |
|
|
13'9'' x 10'9'' |
|
Main Level |
Kitchen |
|
|
7'9'' x 8'7'' |
|
Main Level |
Living Room |
|
|
15'8'' x 12'0'' |
https://www.realtor.ca/real-estate/28416456/38-bishopsgate-avenue-hamilton












































