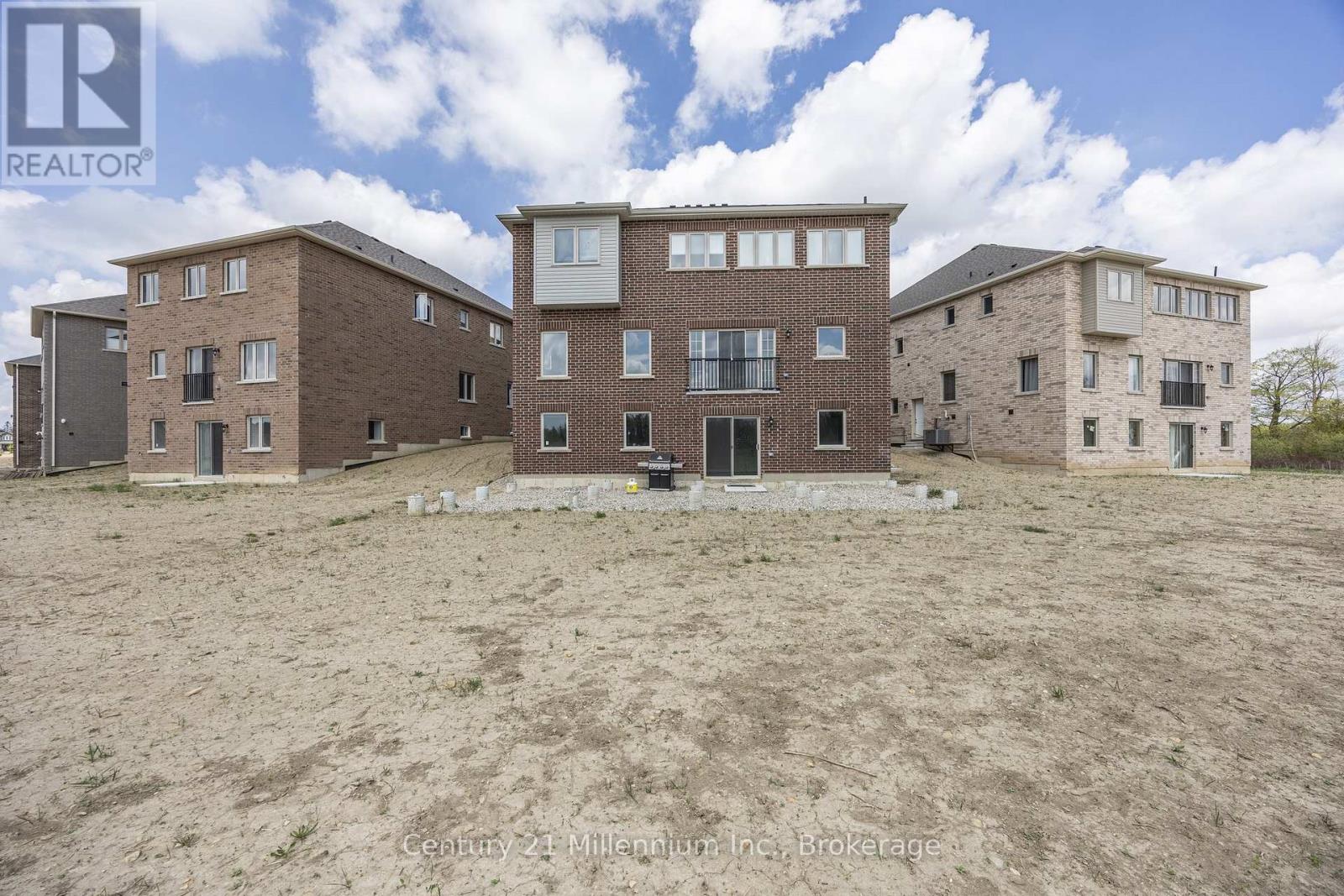1 Bedroom
1 Bathroom
Central Air Conditioning
Forced Air
$1,950 Unknown
Available immediately, this brand new, never-lived-in 1-bedroom basement apartment is located at 375 Russell Street, Dundalk. Designed with comfort and style in mind, this spacious unit features an open-concept layout with above-grade windows that bring in plenty of natural light. Enjoy a modern kitchen and living area, a full 3-piece bathroom, and a well-sized bedroom all in a private space with a separate entrance. The apartment backs onto scenic walking trails, a peaceful pond, and mature trees, offering a tranquil backdrop right in your backyard. With all utilities included and one dedicated parking space, this all-inclusive rental is perfect for a single professional or couple looking for a quiet, nature-connected lifestyle. Be the first to call this beautiful space home. (id:59646)
Property Details
|
MLS® Number
|
X12168219 |
|
Property Type
|
Single Family |
|
Community Name
|
Southgate |
|
Amenities Near By
|
Park, Place Of Worship, Schools |
|
Community Features
|
School Bus |
|
Features
|
Backs On Greenbelt, Flat Site, Dry, Carpet Free |
|
Parking Space Total
|
1 |
Building
|
Bathroom Total
|
1 |
|
Bedrooms Above Ground
|
1 |
|
Bedrooms Total
|
1 |
|
Age
|
New Building |
|
Appliances
|
Dryer, Stove, Washer, Refrigerator |
|
Basement Features
|
Apartment In Basement |
|
Basement Type
|
N/a |
|
Cooling Type
|
Central Air Conditioning |
|
Exterior Finish
|
Brick |
|
Foundation Type
|
Poured Concrete |
|
Heating Fuel
|
Natural Gas |
|
Heating Type
|
Forced Air |
|
Type
|
Other |
|
Utility Water
|
Municipal Water |
Parking
Land
|
Acreage
|
No |
|
Land Amenities
|
Park, Place Of Worship, Schools |
|
Sewer
|
Sanitary Sewer |
|
Size Depth
|
143 Ft ,6 In |
|
Size Frontage
|
36 Ft ,7 In |
|
Size Irregular
|
36.66 X 143.53 Ft ; 143.56ft X 36.66ft X 143.53ft X 89.50ft |
|
Size Total Text
|
36.66 X 143.53 Ft ; 143.56ft X 36.66ft X 143.53ft X 89.50ft|under 1/2 Acre |
|
Surface Water
|
Lake/pond |
Rooms
| Level |
Type |
Length |
Width |
Dimensions |
|
Lower Level |
Bedroom |
3.07 m |
3.6 m |
3.07 m x 3.6 m |
|
Lower Level |
Living Room |
2.45 m |
4.76 m |
2.45 m x 4.76 m |
|
Lower Level |
Kitchen |
3.08 m |
6.46 m |
3.08 m x 6.46 m |
|
Lower Level |
Dining Room |
3.08 m |
3.43 m |
3.08 m x 3.43 m |
|
Lower Level |
Bathroom |
1.98 m |
2.86 m |
1.98 m x 2.86 m |
Utilities
|
Cable
|
Available |
|
Sewer
|
Installed |
https://www.realtor.ca/real-estate/28355818/375-russell-street-southgate-southgate







































