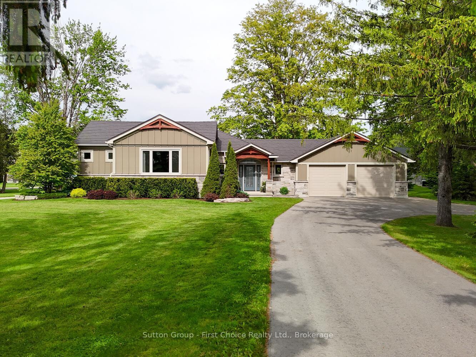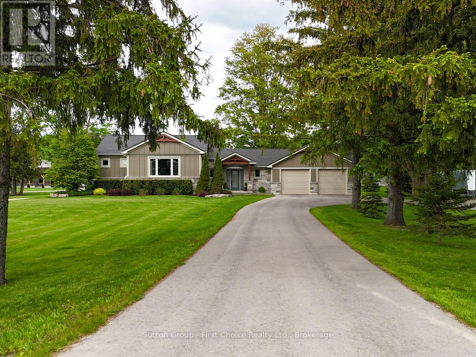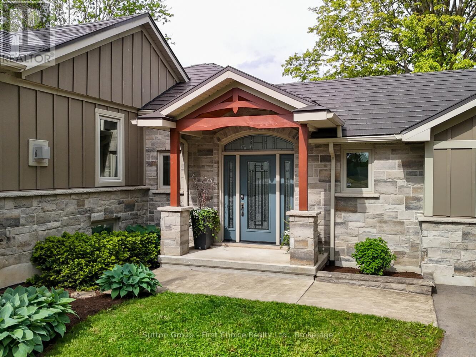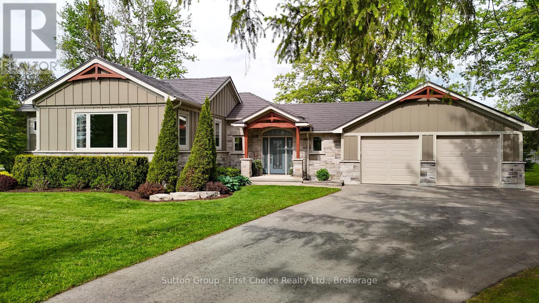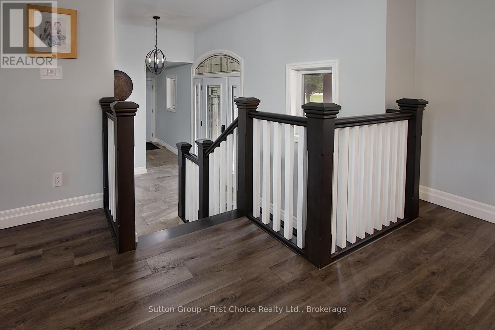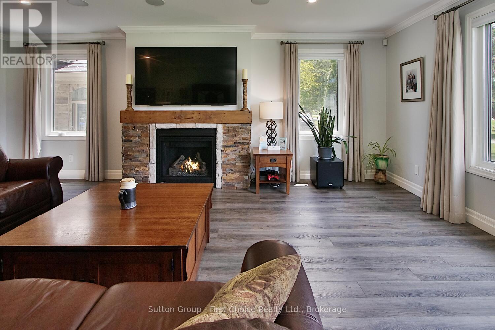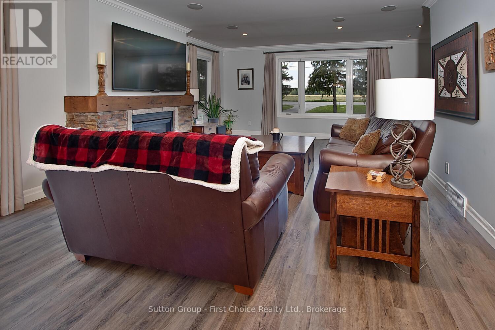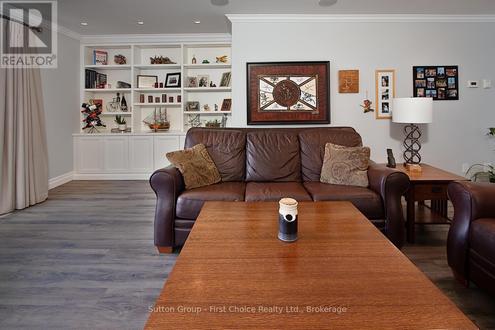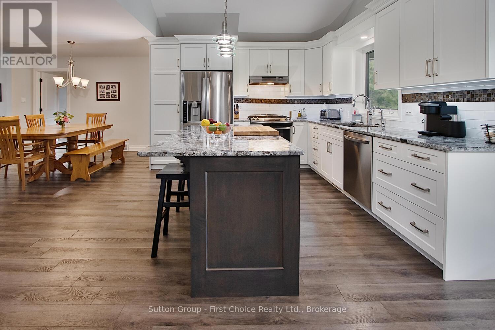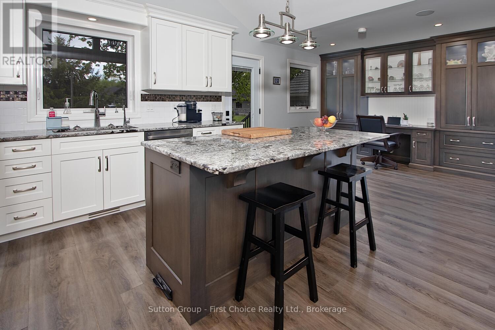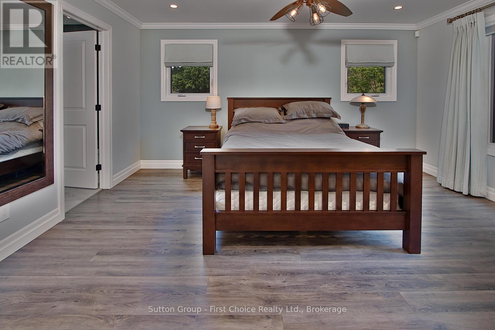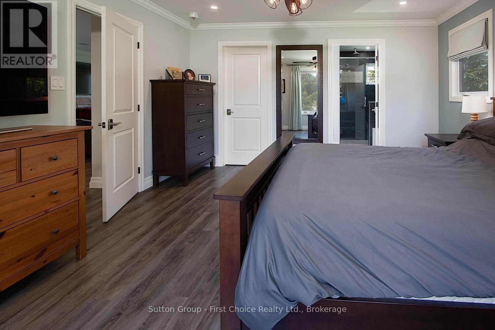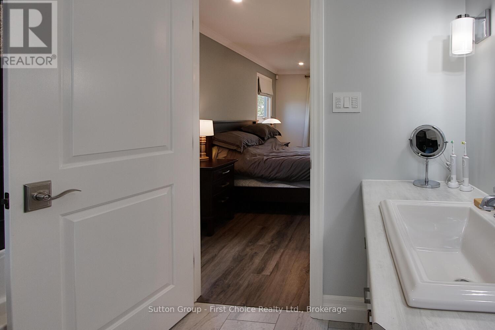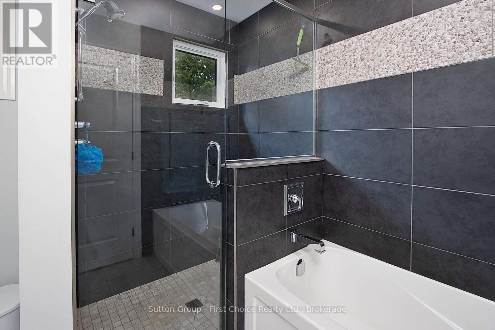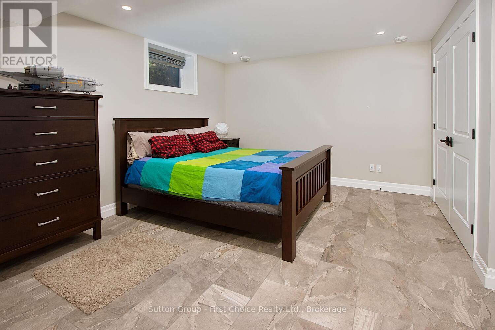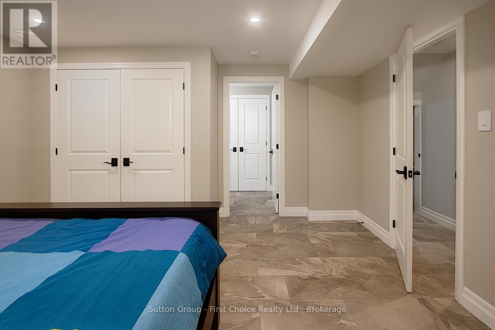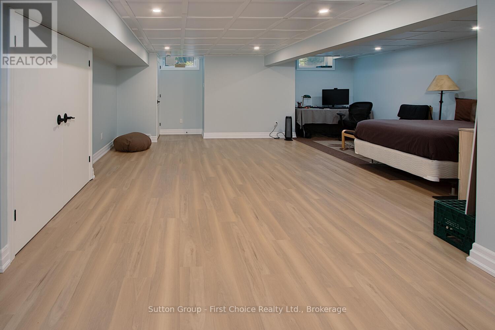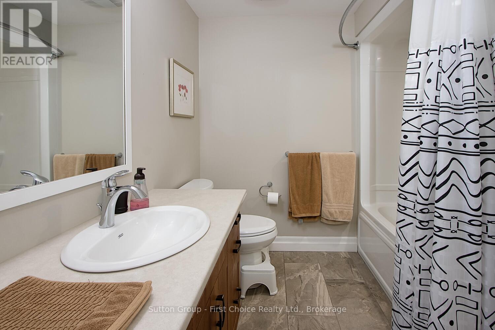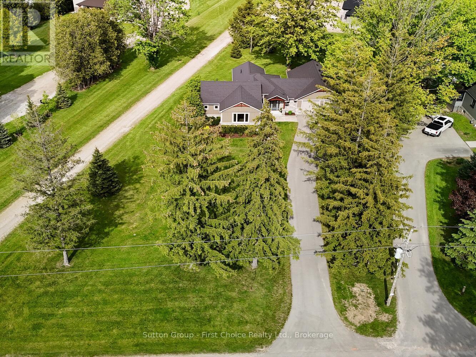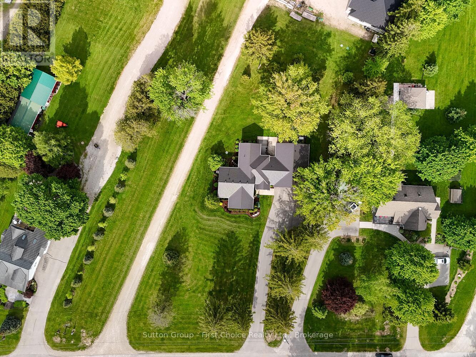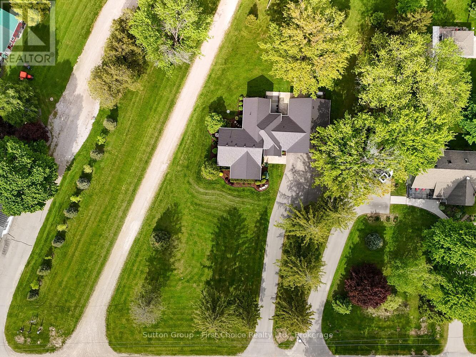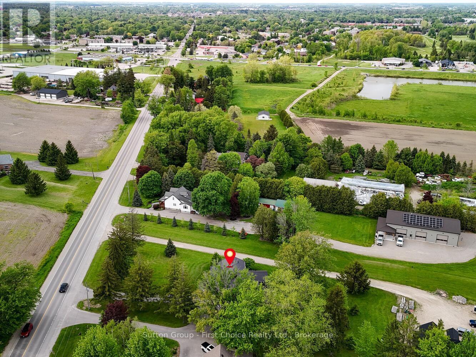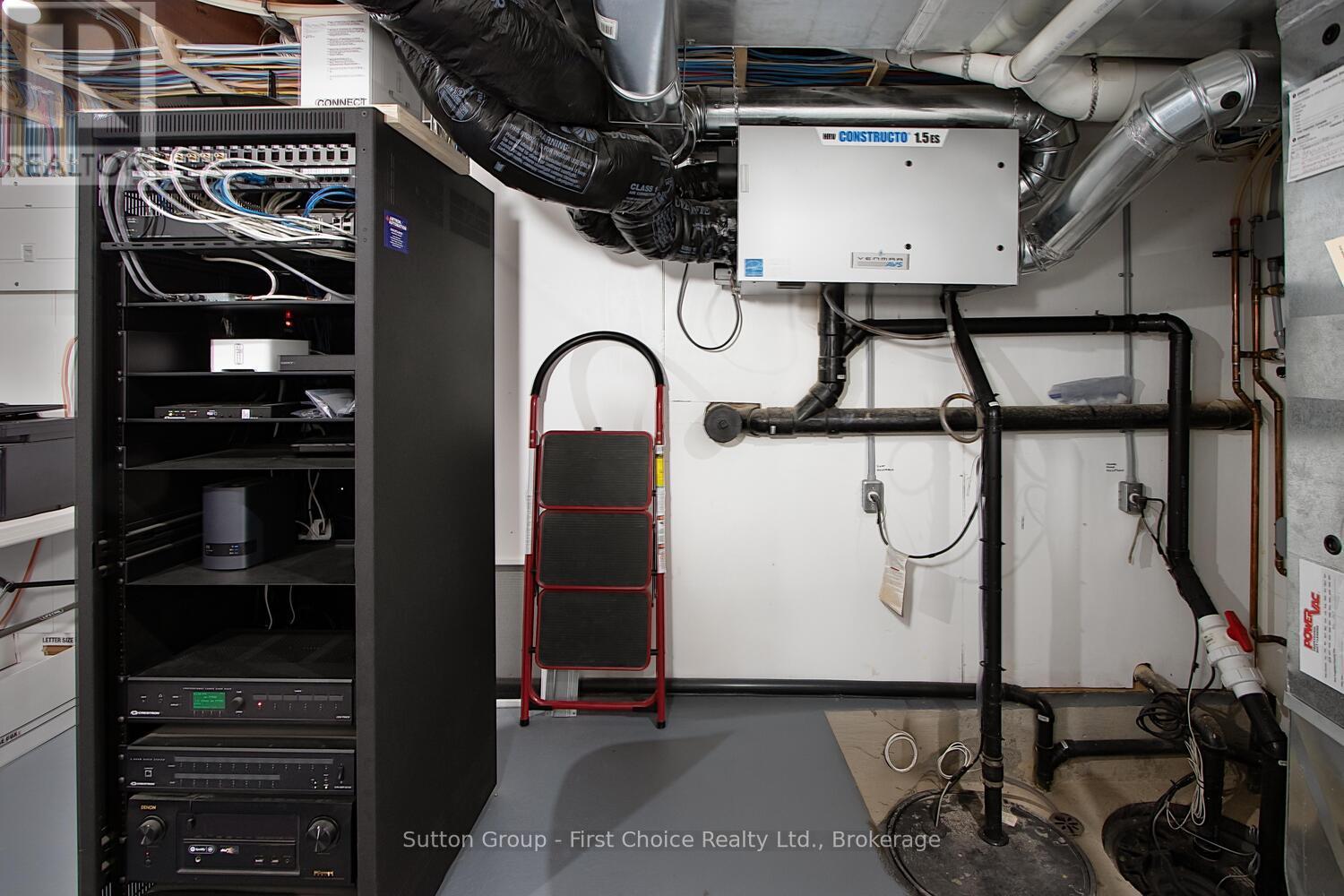3 Bedroom
3 Bathroom
1100 - 1500 sqft
Bungalow
Fireplace
Central Air Conditioning
Forced Air
Landscaped
$1,386,000
Stunning Fully Renovated 1+2 Bedroom Bungalow on the Outskirts of Stratford Completed in 2017, features high-end finishes and extensive upgrades; new electrical, plumbing, HVAC, and foam insulation in the exterior walls. Custom cabinetry, cultured stone accents, and Hardie Fiber Cement Siding. ClickLock steel roof and TimberTech composite back deck with natural gas BBQ hookup. Designed for comfort & efficiency; 200 amp service, a whole-home surge suppressor, automatic backup generator, and in-floor hydronic zoned heating. Additional upgrades include septic system (2017), drilled well (2003), and paved drive (2023). The mechanical systems feature a natural gas furnace, boiler, hot water heater, and water softener. A built-in water filtration system with a dedicated drinking faucet in the kitchen. A newly upgraded basement bedroom (2024) with new ceiling and flooring. Designed for efficiency, with a central vacuum, screwless electrical plates, and a premium kitchen with . gas range, fridge with ice/water dispenser, dishwasher, microwave, and a beverage fridgeThe laundry room includes washer and natural gas dryer. Custom blinds and drapes enhance the interior, and keyless entry deadbolts with app control offer security. For entertainment enthusiasts, the home includes a built-in 7.1 surround sound home theatre system with a Sony LED Smart TV and universal RF remote. A five-zone audio system, and automated lighting adds convenience & backyard flood lighting. The property also boasts a data network cabling system, remote ExpressVu satellite dish, and provisions for future fiber-optic infrastructure. Oversized heated garage; 3 overhead doors, including two with direct-drive openers, plus a humidity-controlled exhaust fan. Outside, the beautifully landscaped yard features custom planters and a partially covered back deck with gas BBQ connection. The home includes a comprehensive security system with internet monitoring and environmental sensors, ensuring peace of mind. (id:59646)
Property Details
|
MLS® Number
|
X12179967 |
|
Property Type
|
Single Family |
|
Community Name
|
South Easthope |
|
Features
|
Irregular Lot Size, Lighting |
|
Parking Space Total
|
8 |
|
Structure
|
Deck |
Building
|
Bathroom Total
|
3 |
|
Bedrooms Above Ground
|
1 |
|
Bedrooms Below Ground
|
2 |
|
Bedrooms Total
|
3 |
|
Age
|
51 To 99 Years |
|
Amenities
|
Fireplace(s) |
|
Appliances
|
Water Heater, Dishwasher, Dryer, Microwave, Range, Washer, Refrigerator |
|
Architectural Style
|
Bungalow |
|
Basement Development
|
Finished |
|
Basement Type
|
Full (finished) |
|
Construction Style Attachment
|
Detached |
|
Cooling Type
|
Central Air Conditioning |
|
Exterior Finish
|
Hardboard, Brick |
|
Fire Protection
|
Alarm System |
|
Fireplace Present
|
Yes |
|
Fireplace Total
|
1 |
|
Foundation Type
|
Concrete |
|
Half Bath Total
|
1 |
|
Heating Fuel
|
Natural Gas |
|
Heating Type
|
Forced Air |
|
Stories Total
|
1 |
|
Size Interior
|
1100 - 1500 Sqft |
|
Type
|
House |
|
Utility Water
|
Drilled Well |
Parking
Land
|
Acreage
|
No |
|
Landscape Features
|
Landscaped |
|
Sewer
|
Septic System |
|
Size Depth
|
233 Ft |
|
Size Frontage
|
127 Ft ,7 In |
|
Size Irregular
|
127.6 X 233 Ft |
|
Size Total Text
|
127.6 X 233 Ft |
|
Zoning Description
|
A 1 |
Rooms
| Level |
Type |
Length |
Width |
Dimensions |
|
Basement |
Other |
2.39 m |
3.17 m |
2.39 m x 3.17 m |
|
Basement |
Bedroom 2 |
8.26 m |
6.15 m |
8.26 m x 6.15 m |
|
Basement |
Utility Room |
5.12 m |
3.27 m |
5.12 m x 3.27 m |
|
Basement |
Bedroom |
4.29 m |
4.05 m |
4.29 m x 4.05 m |
|
Basement |
Other |
4.88 m |
3.02 m |
4.88 m x 3.02 m |
|
Main Level |
Primary Bedroom |
4.09 m |
4.48 m |
4.09 m x 4.48 m |
|
Main Level |
Living Room |
5.81 m |
6.33 m |
5.81 m x 6.33 m |
|
Main Level |
Dining Room |
5.63 m |
3.71 m |
5.63 m x 3.71 m |
|
Main Level |
Kitchen |
7.1 m |
3.28 m |
7.1 m x 3.28 m |
|
Main Level |
Foyer |
5.14 m |
2.23 m |
5.14 m x 2.23 m |
|
Main Level |
Laundry Room |
2.51 m |
2.72 m |
2.51 m x 2.72 m |
Utilities
|
Cable
|
Installed |
|
Electricity
|
Installed |
https://www.realtor.ca/real-estate/28380731/3745-county-road-112-perth-east-south-easthope-south-easthope

