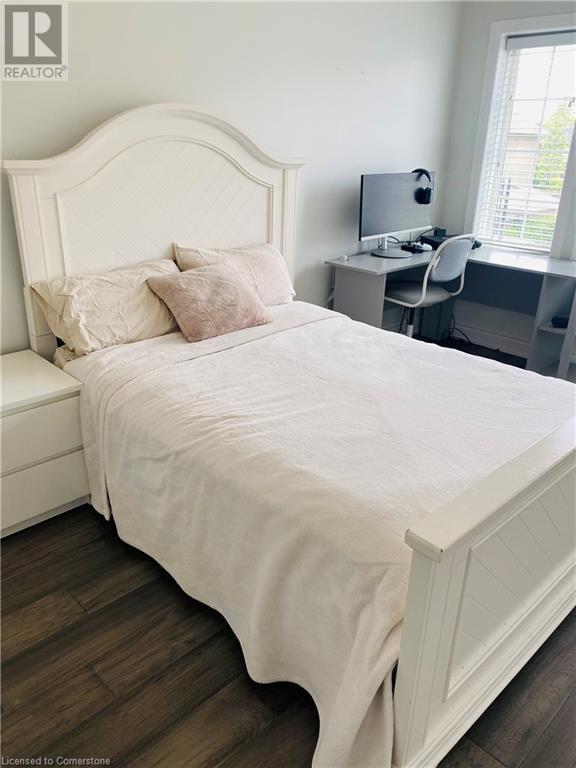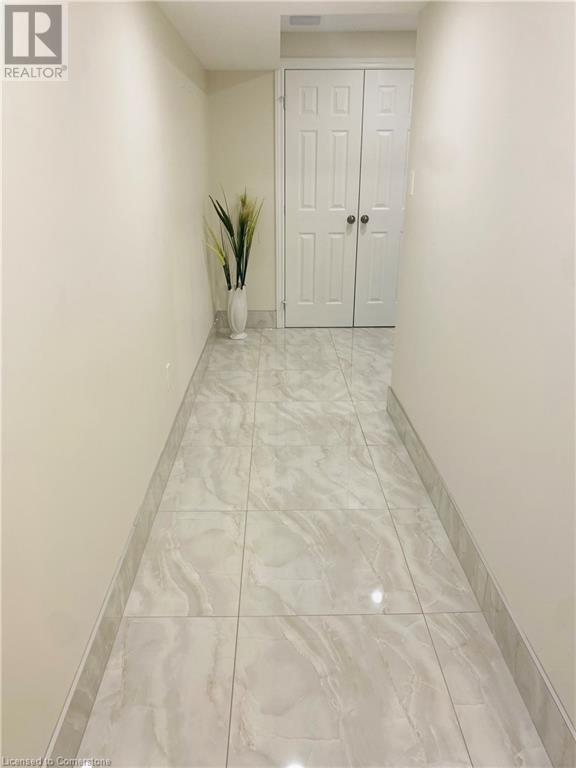3 Bedroom
4 Bathroom
1500 sqft
2 Level
Central Air Conditioning
Forced Air
$3,300 Monthly
Insurance, Exterior Maintenance
Don't miss this opportunity to lease this turn-key townhome with no backyard neighbours and west-facing patio in Ancaster Meadowlands! Live the simple life and just turn the key to easy living with lawn cutting taken care of for you! You'll soon appreciate sunset views and privacy out your back door. Within' walking distance to elementary schools and parks, this family-friendly location in Ancaster is convenient to many amenities. With big box stores, groceries, movie theatre, restaurants and professional services minutes away, the 403 & LINC access for commuters is also right around the corner. This meticulously cared for, neutrally-designed townhome boasts open-concept living with stainless appliances, carpet-free flooring and statement staircase with rod iron spindles. Renting it furnished or partially furnished is an option as well! Private driveway offers parking for one vehicle. Ample visitor parking at the end of the road is helpful when guests and family visit! Step inside to a clean, neutralmain-levelwith interior garage access. Garage floor is tiled for tidy storage! Loads of natural light throughout the kitchen with granite, prep sink and eat-in island with open sight-lines across principle rooms. Carpet-free living on the upper level travels through to three bedrooms and upper level laundry.Perfect for busy families! Two full modern baths are sure to impress! The primary bedroom offers two double closets, carpet free flooring and impressive ensuite bath with two separate sinks, separate vanities and modern glass shower. The second bath is modern and white, offering single sink and tub/shower combo with glass door. The generous finished basement space is tiled and offers plenty of extra storage and room for kids to play, home office, exercise space or a second recreation space. A two-piece bath in the basement is an added bonus! Rental application, credit checks, references, employment verification, deposit,lease. $3,300+ utilities.RSA. (id:59646)
Property Details
|
MLS® Number
|
40736201 |
|
Property Type
|
Single Family |
|
Amenities Near By
|
Park, Place Of Worship, Public Transit, Schools, Shopping |
|
Equipment Type
|
Water Heater |
|
Parking Space Total
|
1 |
|
Rental Equipment Type
|
Water Heater |
Building
|
Bathroom Total
|
4 |
|
Bedrooms Above Ground
|
3 |
|
Bedrooms Total
|
3 |
|
Appliances
|
Dishwasher, Dryer, Refrigerator, Stove, Washer |
|
Architectural Style
|
2 Level |
|
Basement Development
|
Finished |
|
Basement Type
|
Full (finished) |
|
Constructed Date
|
2011 |
|
Construction Style Attachment
|
Attached |
|
Cooling Type
|
Central Air Conditioning |
|
Exterior Finish
|
Brick Veneer, Stucco |
|
Foundation Type
|
Poured Concrete |
|
Half Bath Total
|
2 |
|
Heating Fuel
|
Natural Gas |
|
Heating Type
|
Forced Air |
|
Stories Total
|
2 |
|
Size Interior
|
1500 Sqft |
|
Type
|
Row / Townhouse |
|
Utility Water
|
Municipal Water |
Parking
Land
|
Access Type
|
Road Access, Highway Access, Highway Nearby |
|
Acreage
|
No |
|
Land Amenities
|
Park, Place Of Worship, Public Transit, Schools, Shopping |
|
Sewer
|
Municipal Sewage System |
|
Size Total Text
|
Under 1/2 Acre |
|
Zoning Description
|
Rm4-596 |
Rooms
| Level |
Type |
Length |
Width |
Dimensions |
|
Second Level |
Bedroom |
|
|
14'5'' x 9'6'' |
|
Second Level |
4pc Bathroom |
|
|
Measurements not available |
|
Second Level |
Bedroom |
|
|
9'7'' x 8'10'' |
|
Second Level |
4pc Bathroom |
|
|
10'0'' x 7'5'' |
|
Second Level |
Primary Bedroom |
|
|
16'5'' x 14'0'' |
|
Basement |
2pc Bathroom |
|
|
6'0'' x 7'0'' |
|
Basement |
Recreation Room |
|
|
10'0'' x 18'0'' |
|
Main Level |
2pc Bathroom |
|
|
7'10'' x 4'9'' |
|
Main Level |
Foyer |
|
|
3'0'' x 7'5'' |
|
Main Level |
Kitchen |
|
|
11'2'' x 10'0'' |
|
Main Level |
Dining Room |
|
|
9'0'' x 7'4'' |
|
Main Level |
Living Room |
|
|
18'9'' x 9'9'' |
https://www.realtor.ca/real-estate/28401274/370-stonehenge-drive-unit-9-ancaster



















































