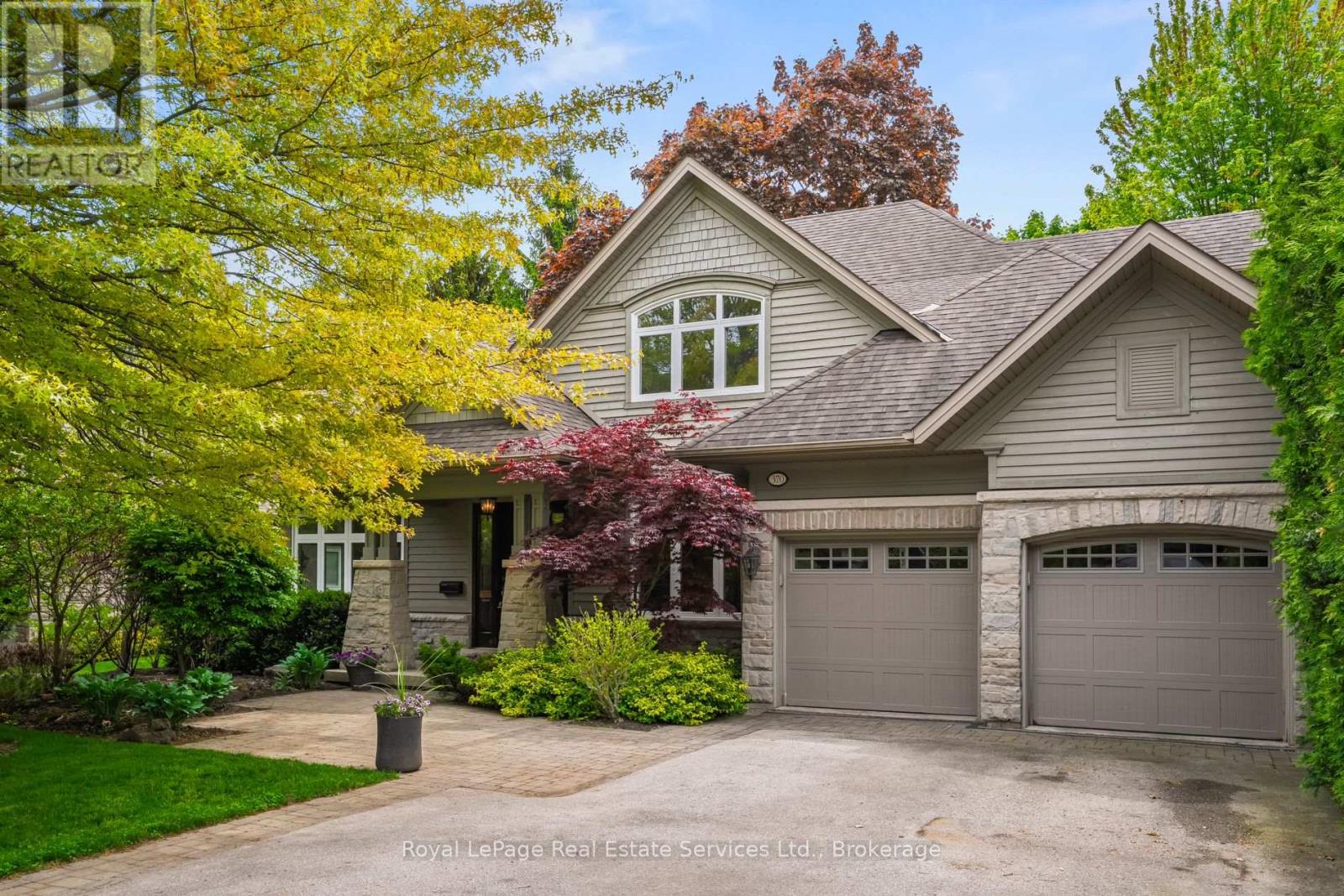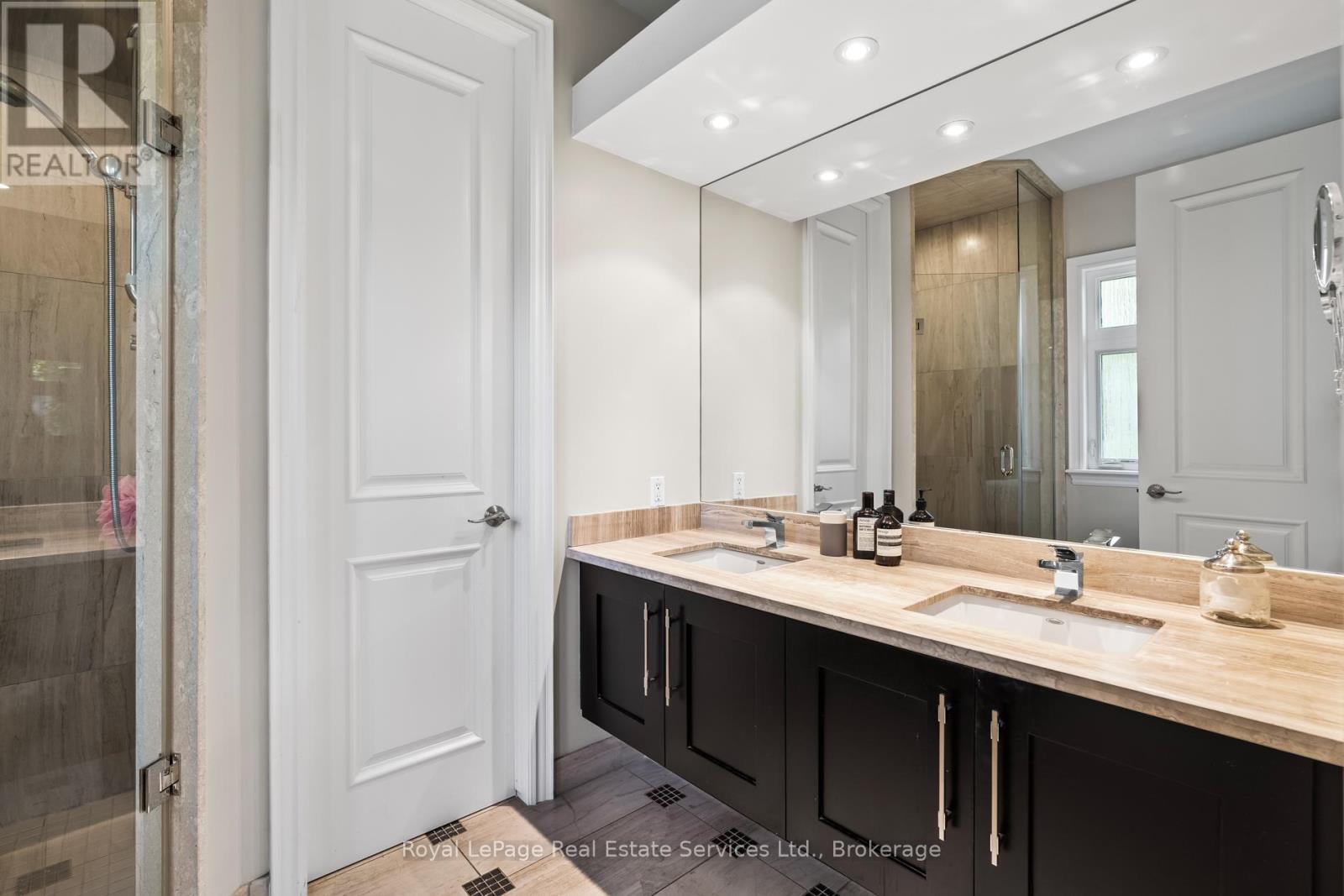5 Bedroom
6 Bathroom
3000 - 3500 sqft
Fireplace
Central Air Conditioning
Forced Air
$3,198,000
On rare occasion, a truly exceptional residence becomes available in Oakville.Situated mere steps from two of the provinces most respected elementary and secondary schools, and minutes from Appleby College, one of the worlds most distinguished private institutions, 370 Christina Drive is nestled on a serene, tree-lined street in a coveted postal code once defined by Environics as Wealthy and Wise. Just moments from the shimmering shores of Lake Ontario, the boutique allure of Kerr Street Village, and one of the most picturesque and desirable downtowns in all of Ontario, this is more than a home, it is a lifestyle reserved for the discerning few. Designed by award-winning architect, Neil MacDonald, this custom-built 4+1 bedroom home offers 4,922 of liveable sqft and is the perfect blend of sophistication and low-maintenance luxury. Ideal for families seeking room to grow or downsizers looking for elegance without compromise. A rare and highly desirable main floor primary suite with walk-out access to the professionally landscaped backyard offers a sense of tranquility and privacy rarely found, making it ideal for both families and down-sizers. The heart of the home is a sun-drenched open concept kitchen and family room, anchored by a cozy gas fireplace - perfect for everyday living and entertaining. A spacious formal dining room adds elegance for special gatherings, while a dedicated main floor office offers the perfect work-from-home solution. Upstairs are three generously sized bedrooms and two full bathrooms, providing ample space for children or guests. Each room is thoughtfully appointed to offer both comfort and function. Step outside to a meticulously landscaped backyard oasis designed for effortless enjoyment. Featuring "Tuff Turf" artificial grass, low-maintenance foliage, and a state-of-the-art outdoor kitchen complete with a built-in barbecue, breakfast griddle, and stone countertop - this space is the premiere backyard to host this summer! Welcome home. (id:59646)
Property Details
|
MLS® Number
|
W12181966 |
|
Property Type
|
Single Family |
|
Community Name
|
1017 - SW Southwest |
|
Amenities Near By
|
Schools, Park, Place Of Worship |
|
Equipment Type
|
Water Heater |
|
Features
|
Guest Suite, In-law Suite |
|
Parking Space Total
|
6 |
|
Rental Equipment Type
|
Water Heater |
Building
|
Bathroom Total
|
6 |
|
Bedrooms Above Ground
|
4 |
|
Bedrooms Below Ground
|
1 |
|
Bedrooms Total
|
5 |
|
Amenities
|
Fireplace(s) |
|
Appliances
|
Garage Door Opener Remote(s), Oven - Built-in, Garage Door Opener, Window Coverings |
|
Basement Development
|
Finished |
|
Basement Type
|
Full (finished) |
|
Construction Style Attachment
|
Detached |
|
Cooling Type
|
Central Air Conditioning |
|
Exterior Finish
|
Stone, Wood |
|
Fireplace Present
|
Yes |
|
Fireplace Total
|
2 |
|
Foundation Type
|
Poured Concrete |
|
Half Bath Total
|
2 |
|
Heating Fuel
|
Natural Gas |
|
Heating Type
|
Forced Air |
|
Stories Total
|
2 |
|
Size Interior
|
3000 - 3500 Sqft |
|
Type
|
House |
|
Utility Water
|
Municipal Water |
Parking
Land
|
Acreage
|
No |
|
Land Amenities
|
Schools, Park, Place Of Worship |
|
Sewer
|
Sanitary Sewer |
|
Size Depth
|
110 Ft ,2 In |
|
Size Frontage
|
70 Ft ,1 In |
|
Size Irregular
|
70.1 X 110.2 Ft |
|
Size Total Text
|
70.1 X 110.2 Ft |
|
Zoning Description
|
Rl2-0 |
Rooms
| Level |
Type |
Length |
Width |
Dimensions |
|
Second Level |
Bedroom 2 |
7.11 m |
4.5 m |
7.11 m x 4.5 m |
|
Second Level |
Bedroom 3 |
5.92 m |
3.96 m |
5.92 m x 3.96 m |
|
Second Level |
Bedroom 4 |
4.57 m |
3.78 m |
4.57 m x 3.78 m |
|
Lower Level |
Recreational, Games Room |
9.07 m |
5.16 m |
9.07 m x 5.16 m |
|
Lower Level |
Bedroom 5 |
5.77 m |
5.66 m |
5.77 m x 5.66 m |
|
Lower Level |
Exercise Room |
5.18 m |
3.81 m |
5.18 m x 3.81 m |
|
Lower Level |
Utility Room |
4.85 m |
2.31 m |
4.85 m x 2.31 m |
|
Main Level |
Foyer |
2.41 m |
2.21 m |
2.41 m x 2.21 m |
|
Main Level |
Office |
3.89 m |
3.15 m |
3.89 m x 3.15 m |
|
Main Level |
Dining Room |
4.88 m |
3.66 m |
4.88 m x 3.66 m |
|
Main Level |
Kitchen |
6.45 m |
3.66 m |
6.45 m x 3.66 m |
|
Main Level |
Family Room |
5.46 m |
5.31 m |
5.46 m x 5.31 m |
|
Main Level |
Primary Bedroom |
5.82 m |
3.66 m |
5.82 m x 3.66 m |
|
Main Level |
Laundry Room |
4.65 m |
1.85 m |
4.65 m x 1.85 m |
https://www.realtor.ca/real-estate/28385344/370-christina-drive-oakville-sw-southwest-1017-sw-southwest










































