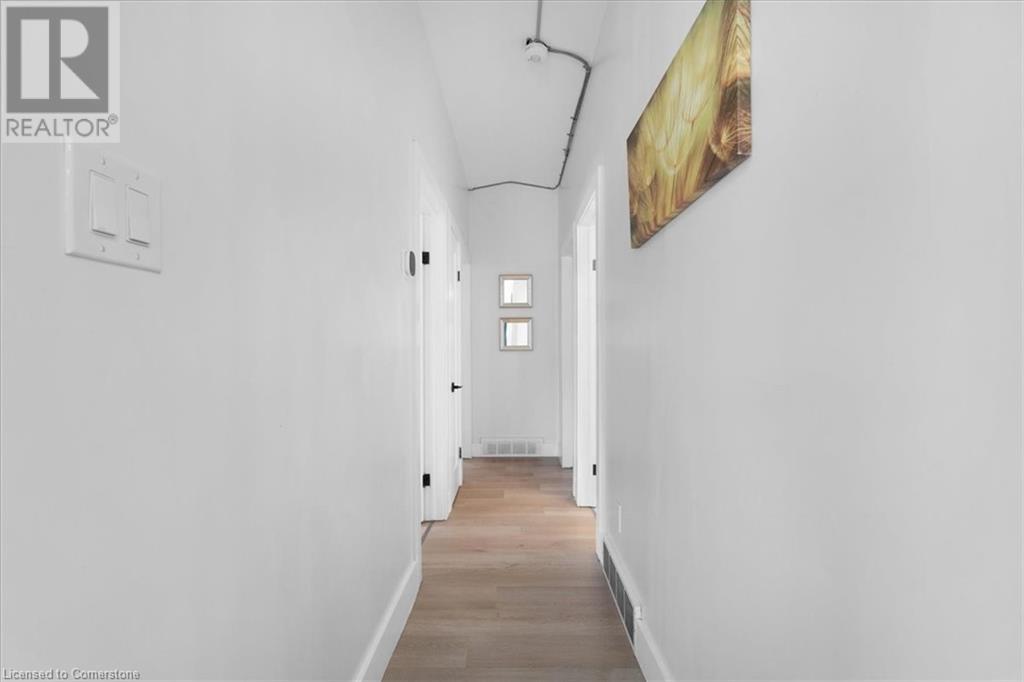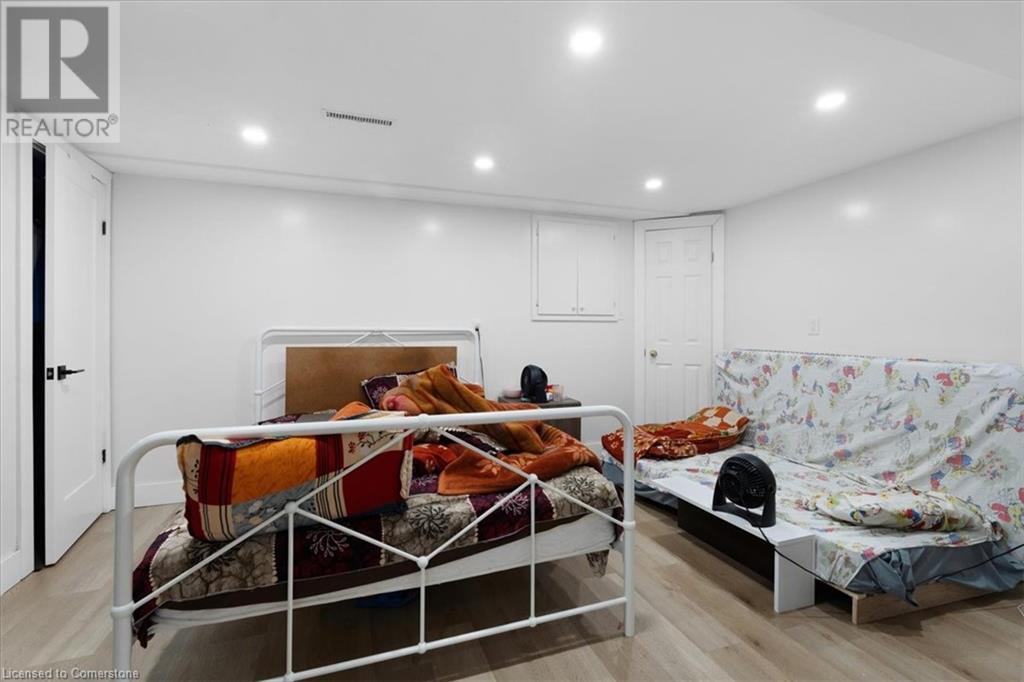5 Bedroom
2 Bathroom
1848 sqft
Raised Bungalow
Central Air Conditioning
Forced Air
$879,900
This fully renovated LEGAL DUPLEX is the perfect opportunity for homeowners and investors alike. Featuring 2 NEW kitchens with quartz countertops, 2 NEW bathrooms, NEW ELECTRICAL , NEW PLUMBLING and NEW vinyl flooring throughout, BRAND NEW FURNACE / AC *2024*. This property has been completely upgraded with modern finishes. The main floor offers three spacious bedrooms, one bathroom, and its own separate laundry, while the lower-level unit features two bedrooms, one bathroom, and separate laundry as well. Located on a quiet street, this home is just steps from Limeridge Mall, banks, parks, schools, and has convenient highway access. Situated on a great-sized lot with a long driveway, this property is ideal for large families or those looking for an income-generating opportunity. Live in one unit while renting out the other to help offset mortgage costs or lease both for a strong return on investment. The basement unit is already rented for $2,100 per month, while the upper floor is vacant and ready for immediate occupancy. A 24-hour notice is required to view the lower unit. RSA. (id:59646)
Property Details
|
MLS® Number
|
40707014 |
|
Property Type
|
Single Family |
|
Neigbourhood
|
Thorner |
|
Amenities Near By
|
Hospital, Park, Place Of Worship, Public Transit, Schools |
|
Equipment Type
|
Water Heater |
|
Features
|
Paved Driveway |
|
Parking Space Total
|
4 |
|
Rental Equipment Type
|
Water Heater |
Building
|
Bathroom Total
|
2 |
|
Bedrooms Above Ground
|
3 |
|
Bedrooms Below Ground
|
2 |
|
Bedrooms Total
|
5 |
|
Appliances
|
Dishwasher, Dryer, Refrigerator, Stove, Washer |
|
Architectural Style
|
Raised Bungalow |
|
Basement Development
|
Partially Finished |
|
Basement Type
|
Full (partially Finished) |
|
Constructed Date
|
1965 |
|
Construction Style Attachment
|
Detached |
|
Cooling Type
|
Central Air Conditioning |
|
Exterior Finish
|
Aluminum Siding, Brick |
|
Foundation Type
|
Block |
|
Heating Fuel
|
Natural Gas |
|
Heating Type
|
Forced Air |
|
Stories Total
|
1 |
|
Size Interior
|
1848 Sqft |
|
Type
|
House |
|
Utility Water
|
Municipal Water |
Land
|
Acreage
|
No |
|
Land Amenities
|
Hospital, Park, Place Of Worship, Public Transit, Schools |
|
Sewer
|
Municipal Sewage System |
|
Size Depth
|
112 Ft |
|
Size Frontage
|
45 Ft |
|
Size Total Text
|
Under 1/2 Acre |
|
Zoning Description
|
R1 |
Rooms
| Level |
Type |
Length |
Width |
Dimensions |
|
Basement |
Utility Room |
|
|
13' x 11'7'' |
|
Basement |
3pc Bathroom |
|
|
8'6'' x 7'2'' |
|
Basement |
Bedroom |
|
|
14'5'' x 11'5'' |
|
Basement |
Bedroom |
|
|
13'0'' x 10'6'' |
|
Basement |
Living Room |
|
|
16'4'' x 14'11'' |
|
Basement |
Kitchen |
|
|
8'1'' x 10'8'' |
|
Main Level |
4pc Bathroom |
|
|
9'7'' x 6'3'' |
|
Main Level |
Bedroom |
|
|
12'1'' x 11'4'' |
|
Main Level |
Bedroom |
|
|
10'0'' x 9'1'' |
|
Main Level |
Bedroom |
|
|
10'0'' x 8'4'' |
|
Main Level |
Living Room |
|
|
11'5'' x 17'2'' |
|
Main Level |
Kitchen |
|
|
12'3'' x 17'2'' |
https://www.realtor.ca/real-estate/28062281/37-lilacside-drive-hamilton























