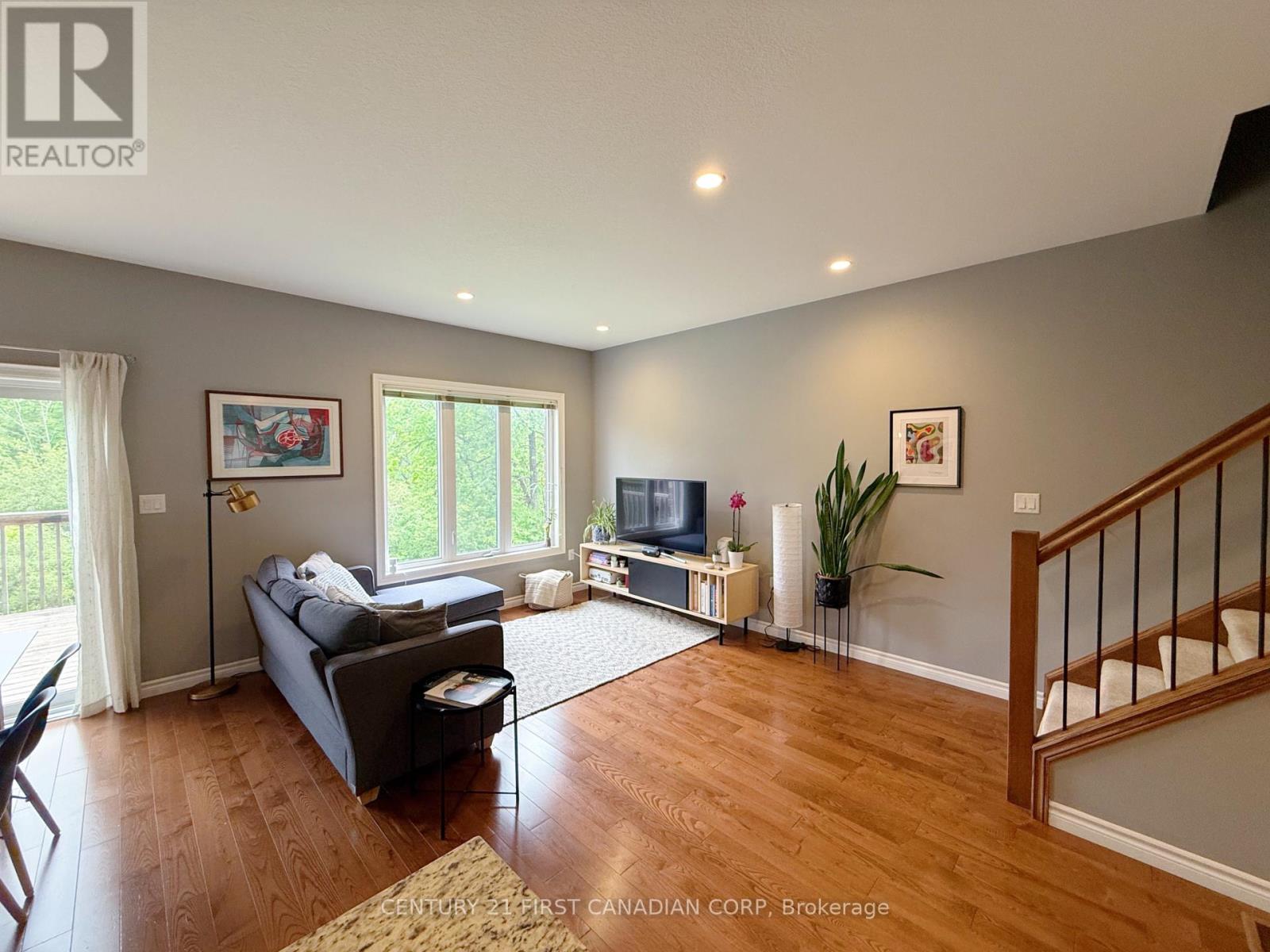3 Bedroom
4 Bathroom
1400 - 1599 sqft
Central Air Conditioning, Air Exchanger
Forced Air
$3,000 Monthly
Stylish North London Condo for Lease - Backing Onto Private Ravine! Welcome to this beautifully designed 2-storey walkout condo in one of North Londons most sought-after locations. Nestled against a tranquil ravine, this home offers the perfect blend of privacy, style, and convenience - ideal for families or professionals. Step inside from the attached garage into a bright, welcoming foyer filled with natural light streaming through large windows. The open-concept main floor features a modern kitchen with built-in appliances, a double sink, and 9-foot ceilings, making it perfect for entertaining. Step out onto your private balcony to enjoy serene views, the sound of birdsong, and the scent of fresh pine trees. Upstairs, the spacious primary bedroom boasts two walk-in closets and a private ensuite with a stand-up shower. Two additional bedrooms and a 4-piece bathroom complete the upper level. The fully finished lower level offers a large family room, another 4-piece bathroom, and walkout access to a covered patio overlooking the peaceful ravine perfect for relaxing or hosting guests. Located just minutes from the YMCA, Masonville Mall, University Hospital, and Western University, this home combines comfort, nature, and urban convenience in one unbeatable package. Rental applications must include: references, credit report, photo ID, and financial supporting documents. Utilities are extra. (id:59646)
Property Details
|
MLS® Number
|
X12185859 |
|
Property Type
|
Single Family |
|
Community Name
|
North B |
|
Amenities Near By
|
Hospital |
|
Community Features
|
Pet Restrictions |
|
Features
|
Cul-de-sac, Wooded Area, Sloping, Backs On Greenbelt, Conservation/green Belt, Balcony, In Suite Laundry |
|
Parking Space Total
|
2 |
|
Structure
|
Deck |
Building
|
Bathroom Total
|
4 |
|
Bedrooms Above Ground
|
3 |
|
Bedrooms Total
|
3 |
|
Age
|
6 To 10 Years |
|
Appliances
|
Garage Door Opener Remote(s), Dishwasher, Dryer, Garage Door Opener, Microwave, Stove, Washer, Refrigerator |
|
Basement Development
|
Finished |
|
Basement Features
|
Walk Out |
|
Basement Type
|
N/a (finished) |
|
Cooling Type
|
Central Air Conditioning, Air Exchanger |
|
Exterior Finish
|
Brick, Vinyl Siding |
|
Fire Protection
|
Smoke Detectors |
|
Foundation Type
|
Poured Concrete |
|
Half Bath Total
|
1 |
|
Heating Fuel
|
Natural Gas |
|
Heating Type
|
Forced Air |
|
Stories Total
|
2 |
|
Size Interior
|
1400 - 1599 Sqft |
|
Type
|
Row / Townhouse |
Parking
|
Attached Garage
|
|
|
Garage
|
|
|
Inside Entry
|
|
Land
|
Acreage
|
No |
|
Land Amenities
|
Hospital |
|
Surface Water
|
River/stream |
Rooms
| Level |
Type |
Length |
Width |
Dimensions |
|
Second Level |
Bedroom |
2.94 m |
4.13 m |
2.94 m x 4.13 m |
|
Second Level |
Bedroom 2 |
2.87 m |
4.55 m |
2.87 m x 4.55 m |
|
Second Level |
Primary Bedroom |
4.23 m |
4.72 m |
4.23 m x 4.72 m |
|
Lower Level |
Family Room |
5.63 m |
4.91 m |
5.63 m x 4.91 m |
|
Lower Level |
Utility Room |
2.39 m |
7.13 m |
2.39 m x 7.13 m |
|
Main Level |
Foyer |
1.73 m |
4.87 m |
1.73 m x 4.87 m |
|
Main Level |
Kitchen |
3.02 m |
3 m |
3.02 m x 3 m |
|
Main Level |
Dining Room |
2.39 m |
3.68 m |
2.39 m x 3.68 m |
|
Other |
Utility Room |
3.45 m |
6.7 m |
3.45 m x 6.7 m |
https://www.realtor.ca/real-estate/28394026/37-2235-blackwater-road-london-north-north-b-north-b
















