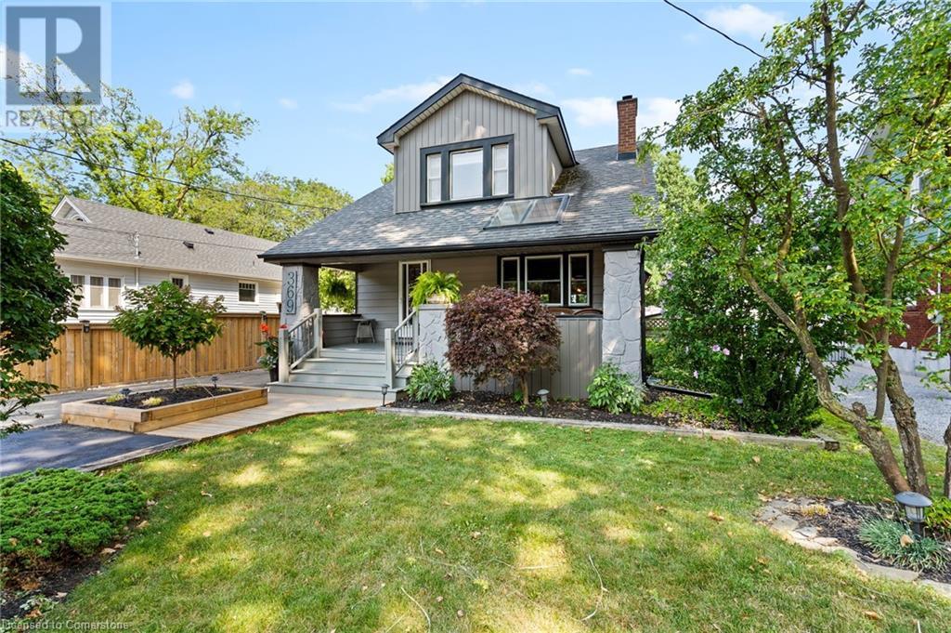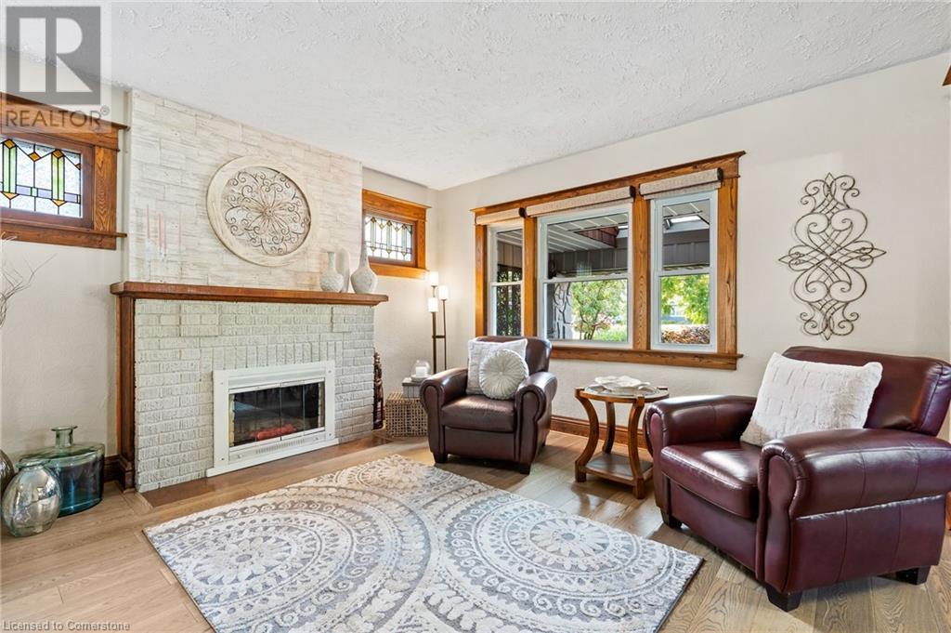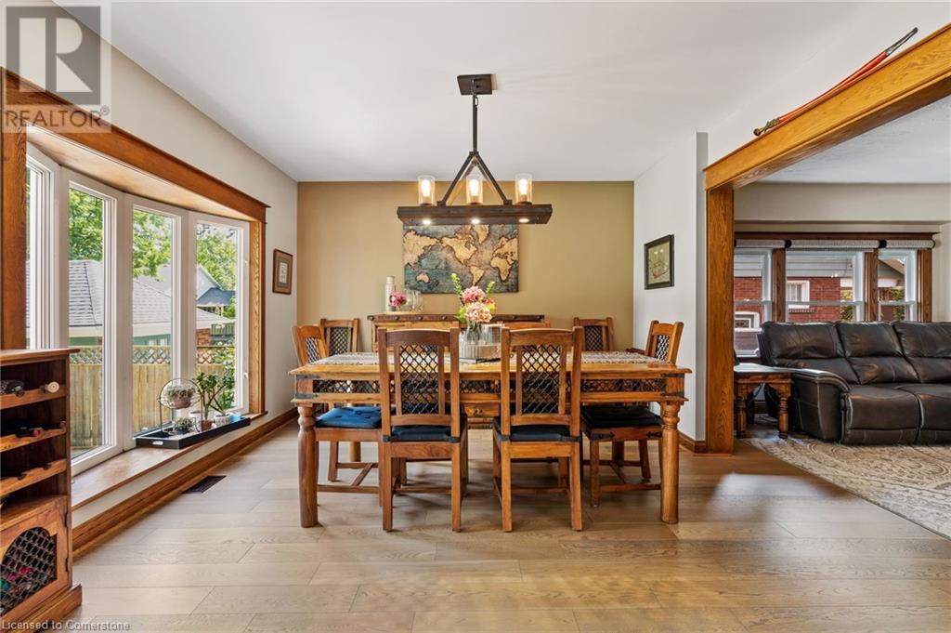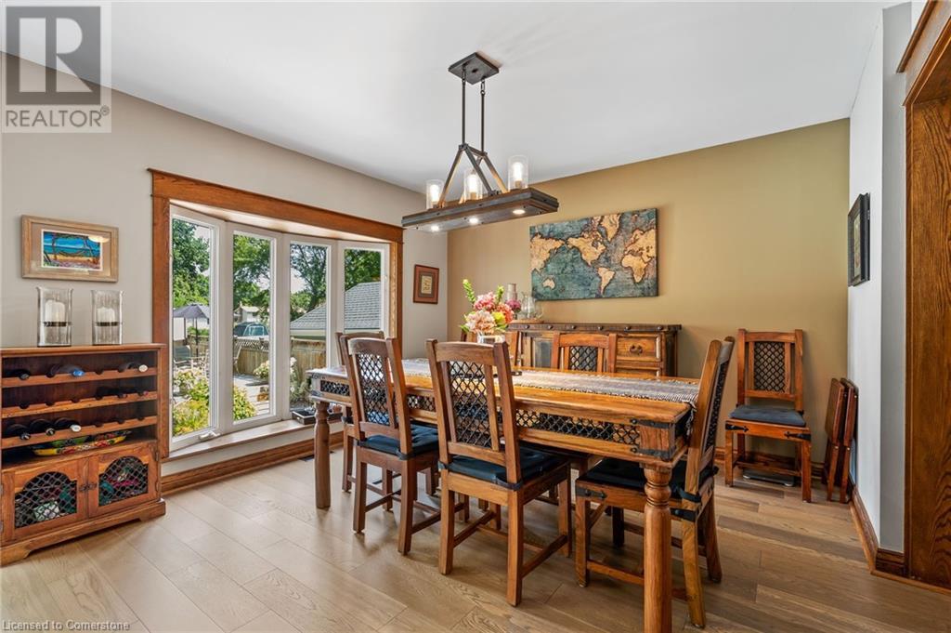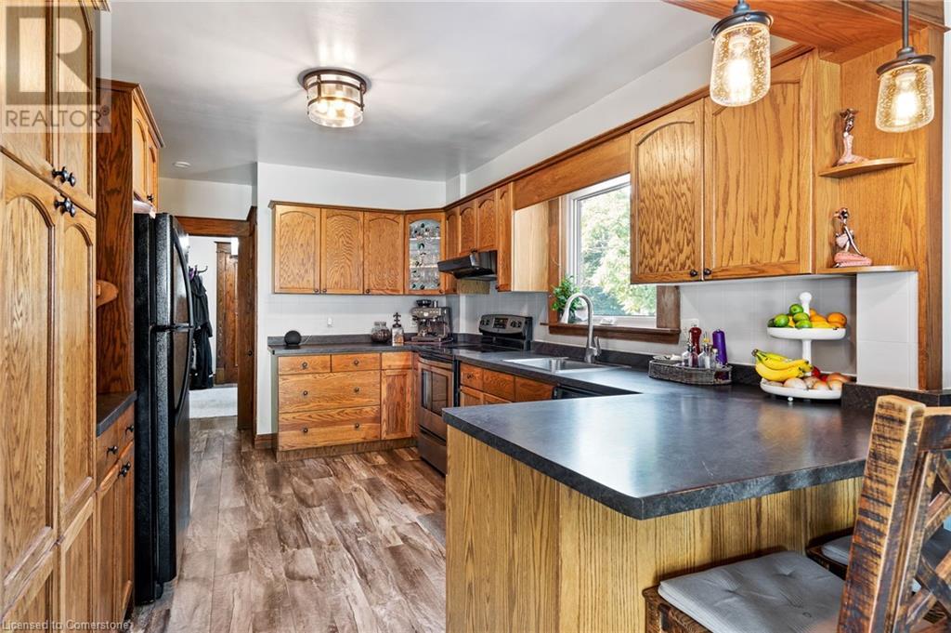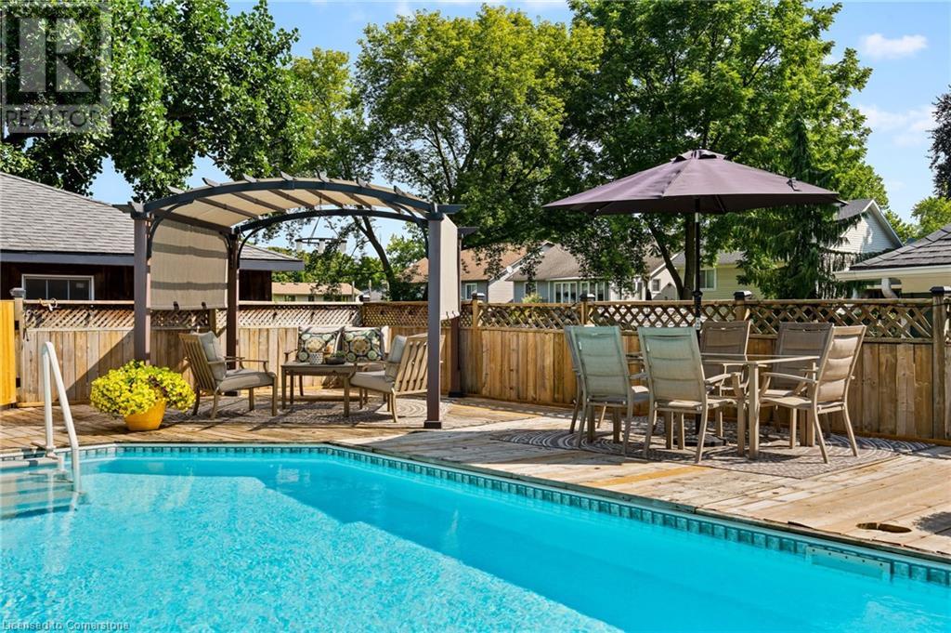4 Bedroom
4 Bathroom
2000 sqft
2 Level
On Ground Pool
Central Air Conditioning
Forced Air
$799,000
This captivating 4-bed, 4-bath home features a welcoming spacious entrance that leads to a large living room complete with a cozy sitting area and a warm wood-burning fireplace—perfect for creating memorable family moments. The inviting kitchen boasts ample cupboard space and a pantry, seamlessly flowing into the dining room that overlooks a private backyard oasis. Step outside to discover a sparkling swimming pool surrounded by lush landscaping, a delightful pool deck, and a covered gazebo—ideal for outdoor entertaining. Main floor includes convenient sliding doors to the rear deck and a stylish 2-piece bath. The upper you’ll find four generously sized bedrooms, including a breathtaking master suite that fills with natural light thanks to skylights and expansive windows. The updated 3-piece ensuite features a contemporary glass shower for a spa-like experience. The lower level offers a versatile open space equipped with a gas fireplace and a practical 3-piece bath/laundry room combination, providing the perfect setup for a short-term rental or a personal retreat. Situated on an impressive 334 ft deep lot, this property is a dream for car enthusiasts, home-based businesses, or anyone seeking endless possibilities. With a detached double car garage and plenty of parking, this unique setting feels like a serene resort oasis while being perfect for hosting large family gatherings. (id:59646)
Property Details
|
MLS® Number
|
40678735 |
|
Property Type
|
Single Family |
|
Equipment Type
|
None |
|
Features
|
Paved Driveway, Crushed Stone Driveway |
|
Parking Space Total
|
10 |
|
Pool Type
|
On Ground Pool |
|
Rental Equipment Type
|
None |
Building
|
Bathroom Total
|
4 |
|
Bedrooms Above Ground
|
4 |
|
Bedrooms Total
|
4 |
|
Appliances
|
Dishwasher, Dryer, Microwave, Refrigerator, Stove, Washer, Window Coverings |
|
Architectural Style
|
2 Level |
|
Basement Development
|
Finished |
|
Basement Type
|
Full (finished) |
|
Construction Style Attachment
|
Detached |
|
Cooling Type
|
Central Air Conditioning |
|
Exterior Finish
|
Vinyl Siding |
|
Foundation Type
|
Block |
|
Half Bath Total
|
1 |
|
Heating Fuel
|
Natural Gas |
|
Heating Type
|
Forced Air |
|
Stories Total
|
2 |
|
Size Interior
|
2000 Sqft |
|
Type
|
House |
|
Utility Water
|
Municipal Water |
Parking
Land
|
Acreage
|
No |
|
Sewer
|
Municipal Sewage System |
|
Size Depth
|
334 Ft |
|
Size Frontage
|
50 Ft |
|
Size Total Text
|
Under 1/2 Acre |
|
Zoning Description
|
R3 |
Rooms
| Level |
Type |
Length |
Width |
Dimensions |
|
Second Level |
3pc Bathroom |
|
|
Measurements not available |
|
Second Level |
Primary Bedroom |
|
|
12'4'' x 17'5'' |
|
Second Level |
4pc Bathroom |
|
|
Measurements not available |
|
Second Level |
Bedroom |
|
|
9'4'' x 11'5'' |
|
Second Level |
Bedroom |
|
|
10'5'' x 12'4'' |
|
Second Level |
Bedroom |
|
|
11'4'' x 10'3'' |
|
Basement |
3pc Bathroom |
|
|
Measurements not available |
|
Basement |
Recreation Room |
|
|
20'9'' x 18'6'' |
|
Main Level |
2pc Bathroom |
|
|
Measurements not available |
|
Main Level |
Kitchen |
|
|
20'4'' x 10'2'' |
|
Main Level |
Dining Room |
|
|
12'1'' x 13'4'' |
|
Main Level |
Living Room |
|
|
27'3'' x 13'4'' |
https://www.realtor.ca/real-estate/27661544/369-queenston-street-st-catharines


