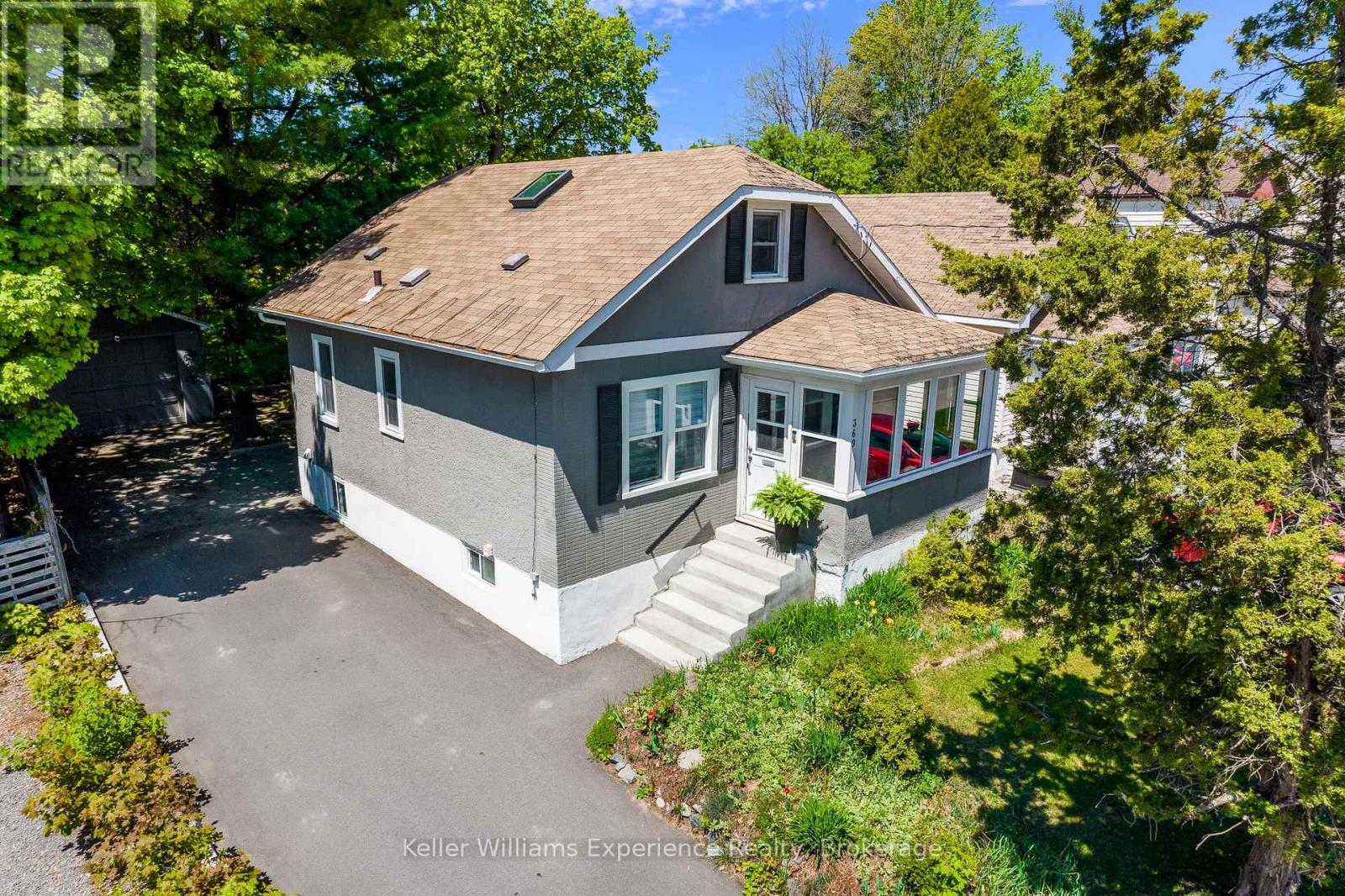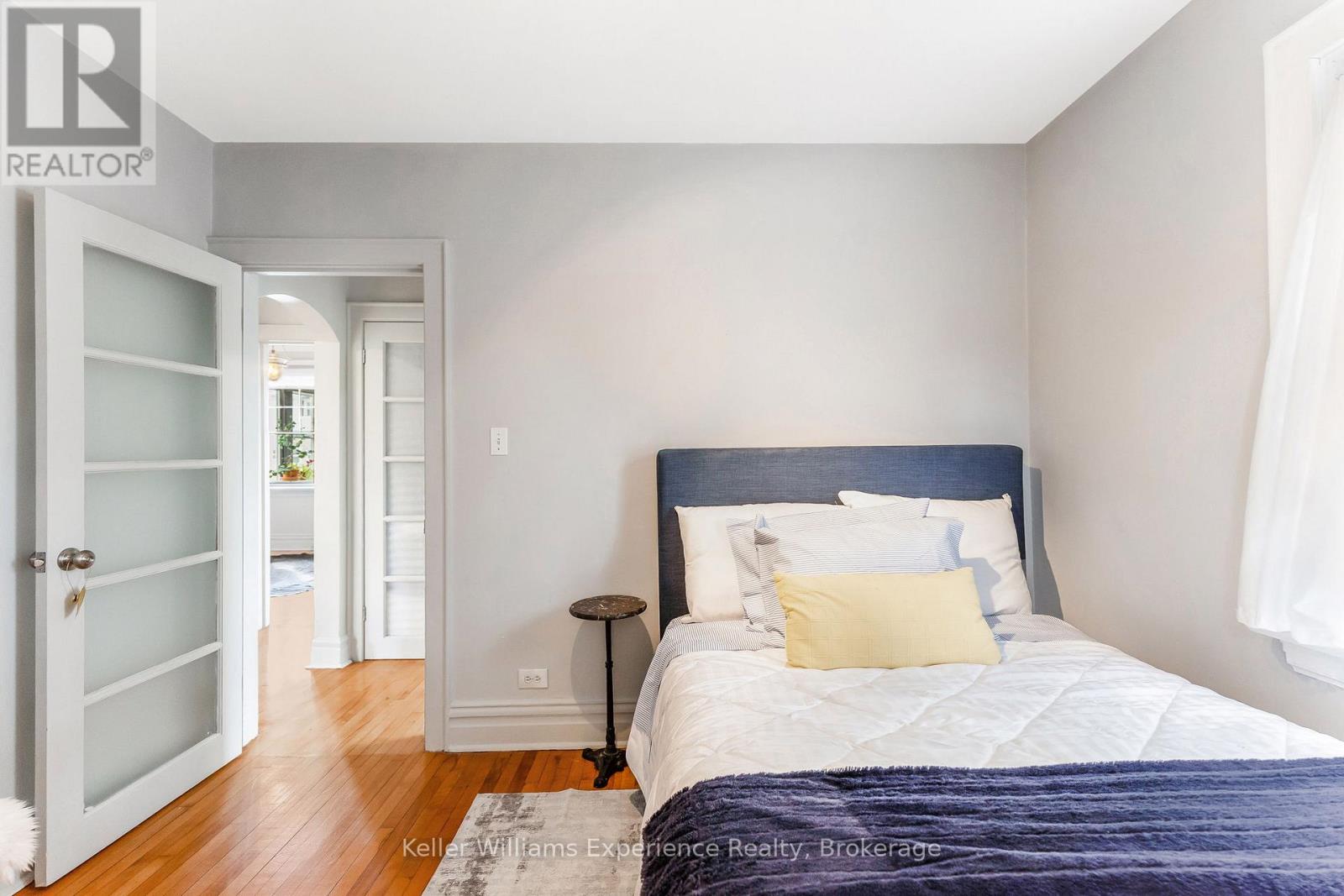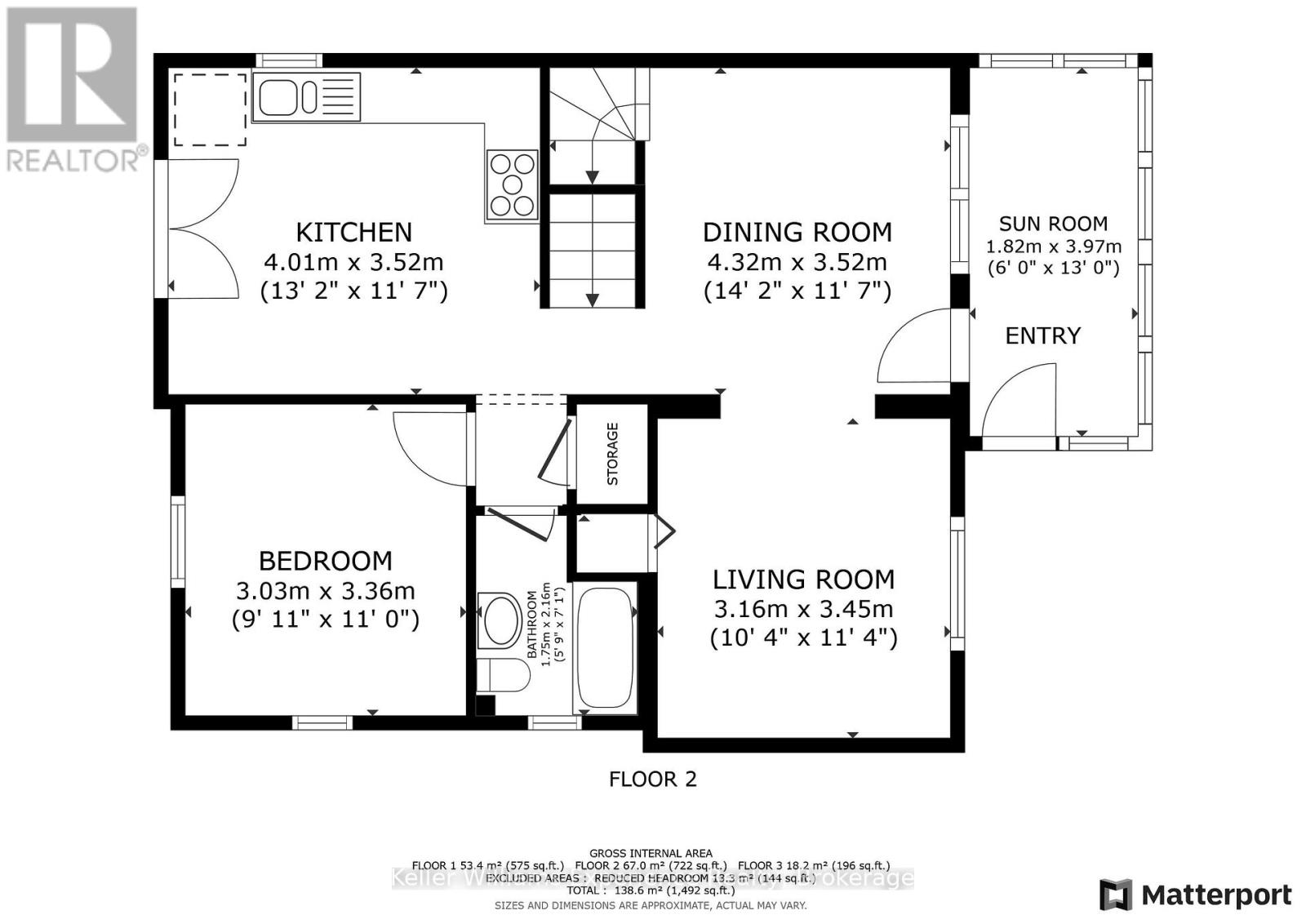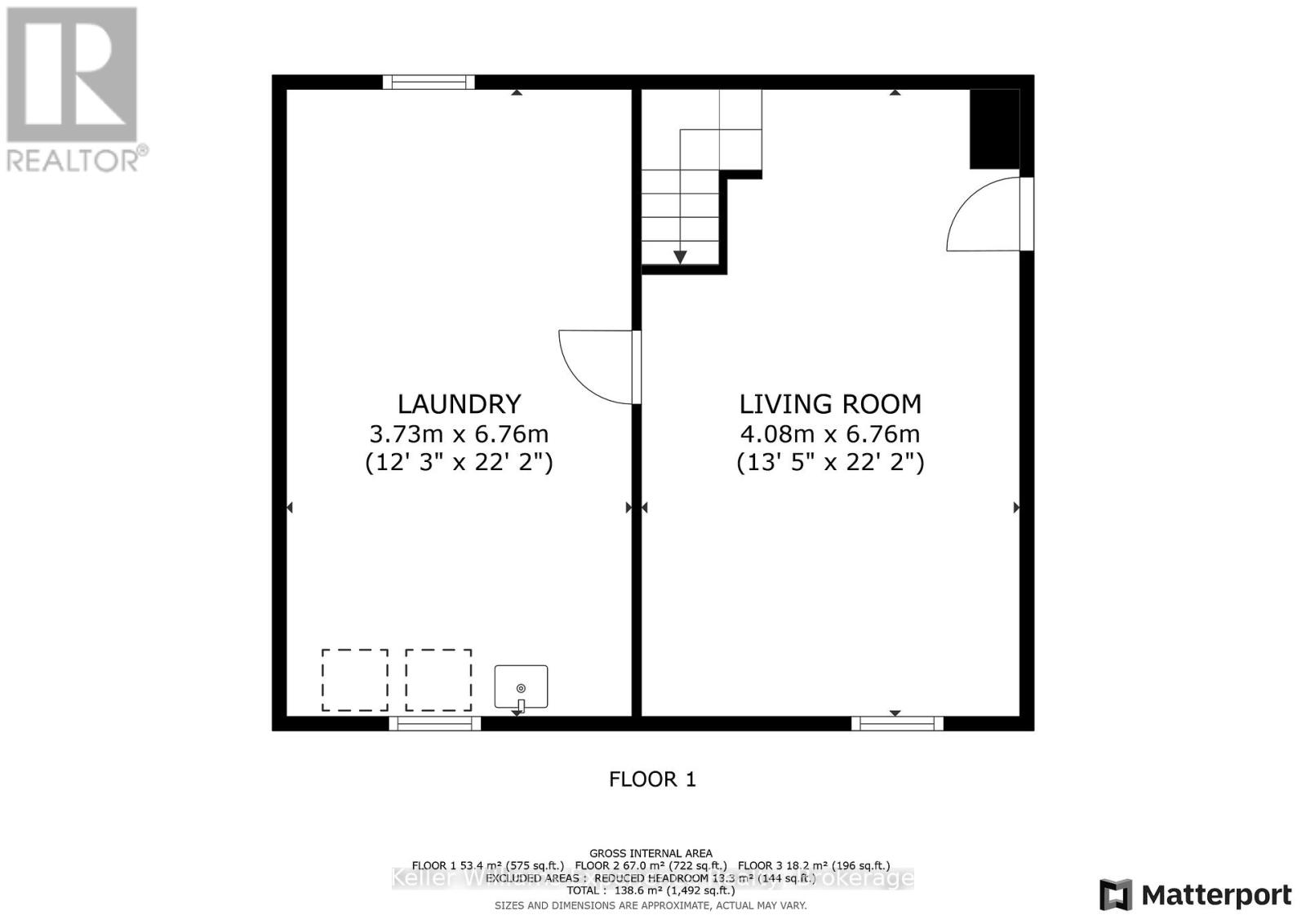369 Albinson Street Greater Sudbury (Sudbury), Ontario P3C 3W4
$365,000
Location! Location! In-town Sudbury! This home has been lovingly cared for by the same family for the past 40 years! Great home for first time home buyer, small family, couple or retirees! This home is warm and welcoming and has all the value you are looking for! Main floor bedroom and washroom, 2nd bedroom upstairs (could easily be converted back to a 3 bedroom home). Value added - detached garage (needs some TLC!) and bonus laneway in back of property! Newer gutter guards, driveway recently paved, newer front steps, newer deck and railing, Sump pump, Backflow valve, heat tracers installed on the roof. Nothing to do but move-in! Perfect location - steps to the school, affordable and friendly family neighbourhood, central to the downtown core, close to grocery stores, near the Caruso Club! This is the home you have been waiting for! (id:59646)
Open House
This property has open houses!
1:00 pm
Ends at:2:00 pm
Property Details
| MLS® Number | X12184600 |
| Property Type | Single Family |
| Neigbourhood | Sudbury |
| Community Name | Sudbury |
| Parking Space Total | 3 |
Building
| Bathroom Total | 1 |
| Bedrooms Above Ground | 2 |
| Bedrooms Total | 2 |
| Age | 51 To 99 Years |
| Appliances | Dishwasher, Dryer, Stove, Washer, Window Coverings, Refrigerator |
| Basement Development | Partially Finished |
| Basement Type | Full (partially Finished) |
| Construction Style Attachment | Detached |
| Cooling Type | Central Air Conditioning |
| Exterior Finish | Stucco |
| Foundation Type | Brick |
| Heating Fuel | Natural Gas |
| Heating Type | Forced Air |
| Stories Total | 2 |
| Size Interior | 1100 - 1500 Sqft |
| Type | House |
| Utility Water | Municipal Water |
Parking
| Detached Garage | |
| No Garage |
Land
| Acreage | No |
| Sewer | Sanitary Sewer |
| Size Depth | 123 Ft ,3 In |
| Size Frontage | 41 Ft ,1 In |
| Size Irregular | 41.1 X 123.3 Ft |
| Size Total Text | 41.1 X 123.3 Ft|under 1/2 Acre |
| Zoning Description | R2-3 |
Rooms
| Level | Type | Length | Width | Dimensions |
|---|---|---|---|---|
| Lower Level | Living Room | 4.08 m | 6.76 m | 4.08 m x 6.76 m |
| Lower Level | Laundry Room | 3.73 m | 6.76 m | 3.73 m x 6.76 m |
| Main Level | Kitchen | 4.01 m | 3.52 m | 4.01 m x 3.52 m |
| Main Level | Dining Room | 4.32 m | 3.52 m | 4.32 m x 3.52 m |
| Main Level | Living Room | 3.16 m | 3.45 m | 3.16 m x 3.45 m |
| Main Level | Bedroom | 3.03 m | 3.36 m | 3.03 m x 3.36 m |
| Main Level | Bathroom | 1.75 m | 2.16 m | 1.75 m x 2.16 m |
| Main Level | Sunroom | 1.82 m | 3.97 m | 1.82 m x 3.97 m |
| Upper Level | Primary Bedroom | 8.34 m | 3.78 m | 8.34 m x 3.78 m |
https://www.realtor.ca/real-estate/28391628/369-albinson-street-greater-sudbury-sudbury-sudbury
Interested?
Contact us for more information







































