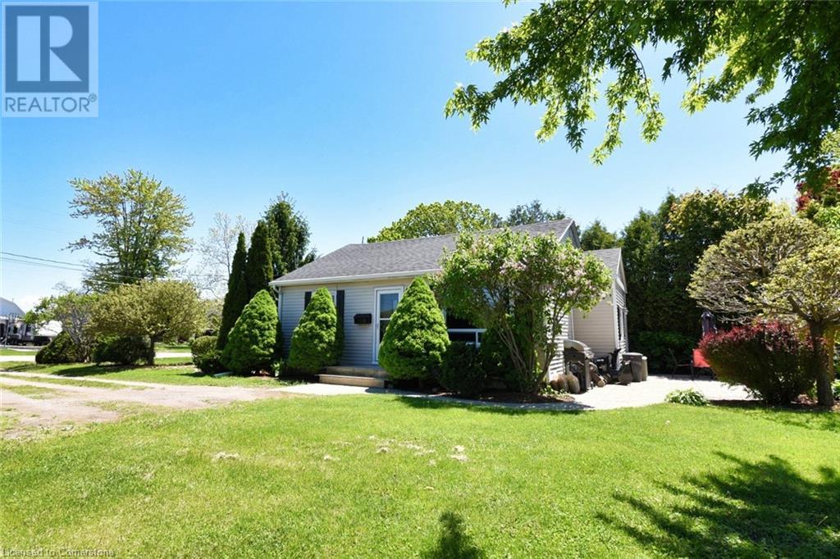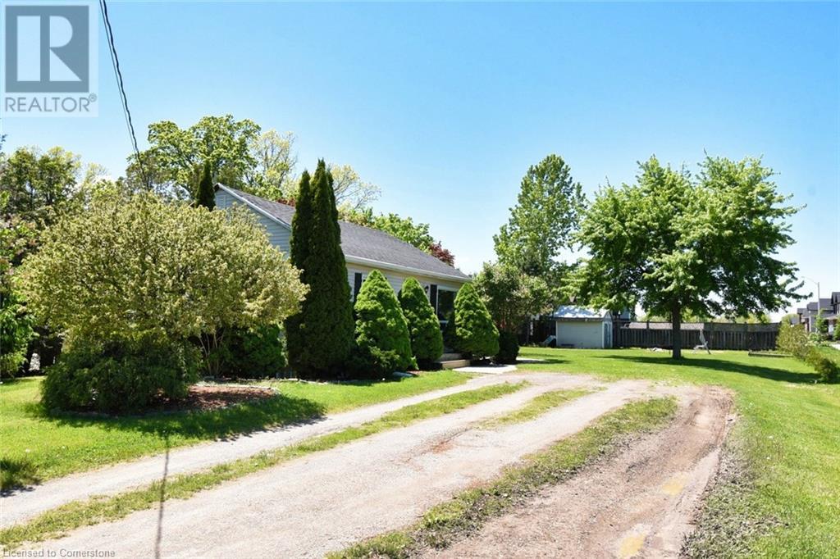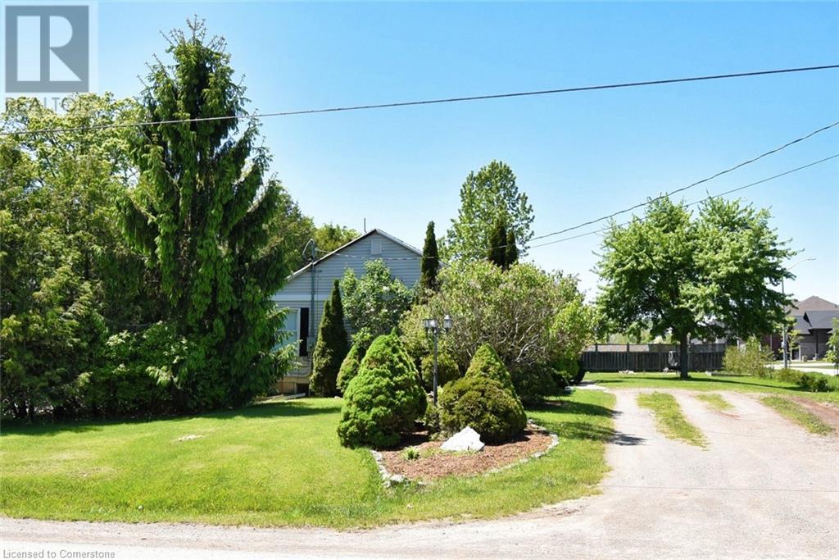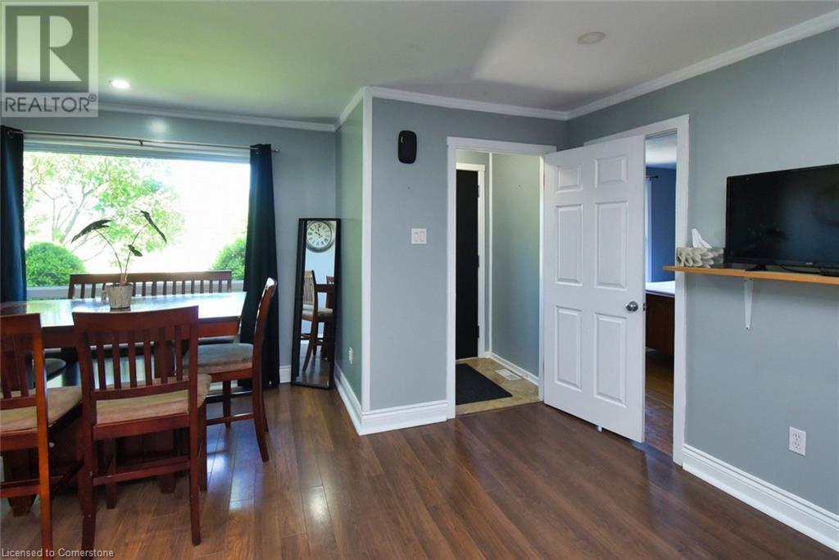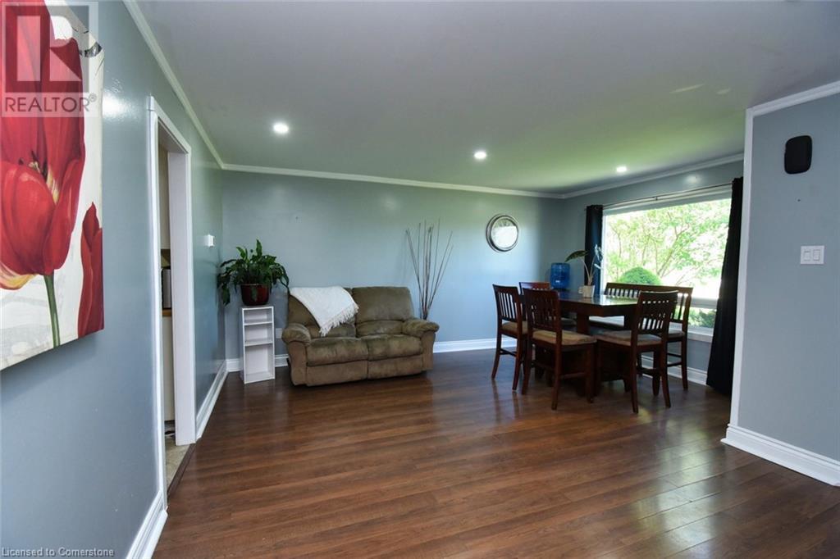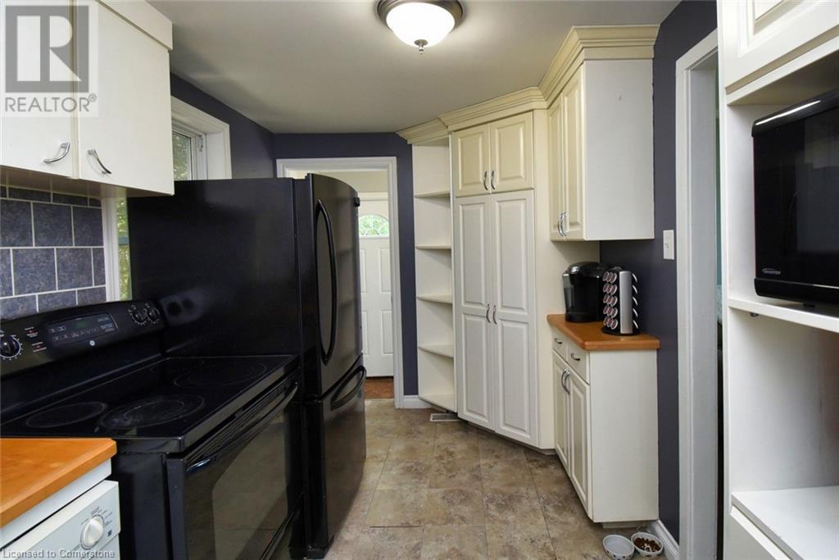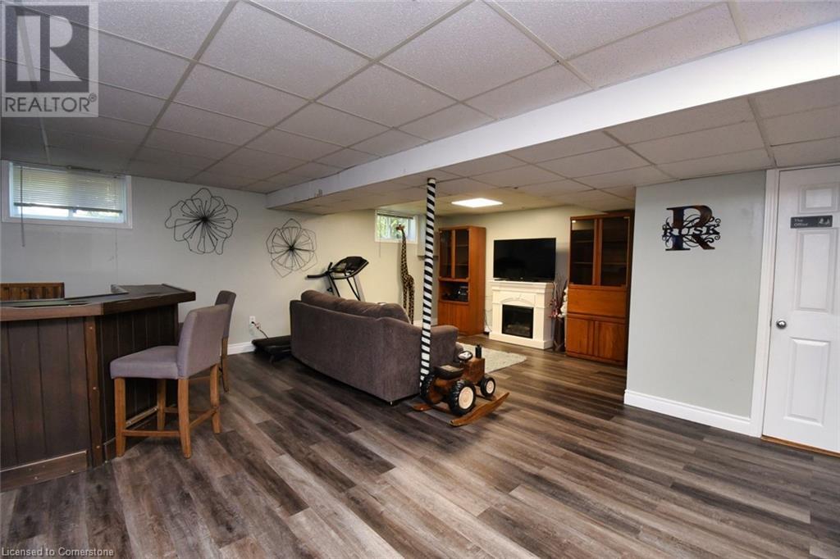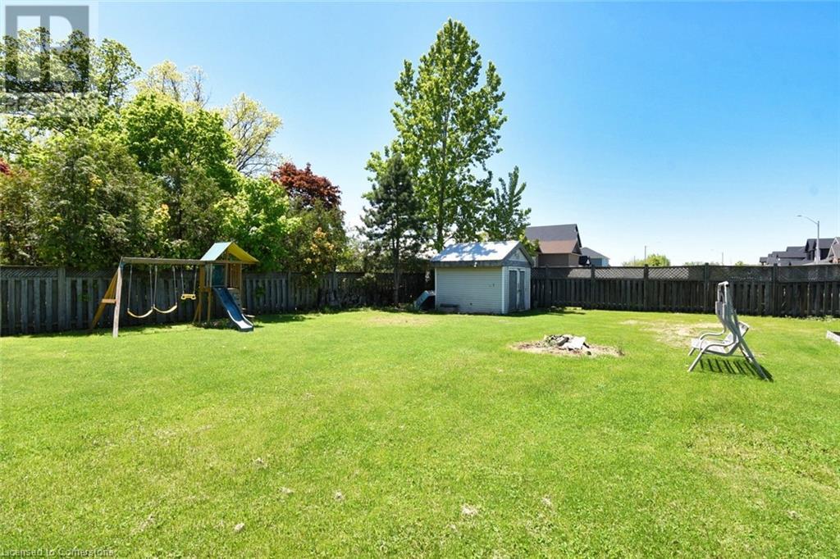2 Bedroom
2 Bathroom
1651 sqft
Bungalow
Central Air Conditioning
Forced Air
$699,900
Country charmer on a massive lot only 10 minutes to the QEW! This beautifully landscaped property features gorgeous stamped concrete and incredible curb appeal. Step inside to a warm and inviting entryway that opens to a spacious living dining room and a bright, fully equipped bright and sunny kitchen. The main floor offers two comfortable bedrooms, and a full bath, while the fully finished basement adds major versatility with a huge rec room, a second full bath with shower, a laundry room and a walk up entrance making this home ideal for a future in law suite or rental potential. Outdoors, enjoy a massive backyard oasis perfect for entertaining, complete with a fire pit for Cosy campfires and a handy shed for storage. Roof 2019 AC 2021, basement floor trim 2021. (id:59646)
Property Details
|
MLS® Number
|
40734393 |
|
Property Type
|
Single Family |
|
Features
|
Southern Exposure, Corner Site, Country Residential |
|
Parking Space Total
|
4 |
Building
|
Bathroom Total
|
2 |
|
Bedrooms Above Ground
|
2 |
|
Bedrooms Total
|
2 |
|
Appliances
|
Dishwasher, Dryer, Refrigerator, Stove, Washer |
|
Architectural Style
|
Bungalow |
|
Basement Development
|
Finished |
|
Basement Type
|
Full (finished) |
|
Construction Style Attachment
|
Detached |
|
Cooling Type
|
Central Air Conditioning |
|
Exterior Finish
|
Vinyl Siding |
|
Foundation Type
|
Poured Concrete |
|
Heating Type
|
Forced Air |
|
Stories Total
|
1 |
|
Size Interior
|
1651 Sqft |
|
Type
|
House |
|
Utility Water
|
Cistern |
Land
|
Access Type
|
Road Access |
|
Acreage
|
No |
|
Sewer
|
Municipal Sewage System |
|
Size Depth
|
180 Ft |
|
Size Frontage
|
70 Ft |
|
Size Total Text
|
Under 1/2 Acre |
|
Zoning Description
|
Ru2 |
Rooms
| Level |
Type |
Length |
Width |
Dimensions |
|
Lower Level |
3pc Bathroom |
|
|
5'10'' x 5'9'' |
|
Lower Level |
Utility Room |
|
|
9'2'' x 6'2'' |
|
Lower Level |
Laundry Room |
|
|
10'2'' x 5'7'' |
|
Lower Level |
Recreation Room |
|
|
23'0'' x 18'0'' |
|
Main Level |
4pc Bathroom |
|
|
7'10'' x 4'10'' |
|
Main Level |
Bedroom |
|
|
10'10'' x 8'6'' |
|
Main Level |
Primary Bedroom |
|
|
11'11'' x 9'9'' |
|
Main Level |
Kitchen |
|
|
13'2'' x 8'0'' |
|
Main Level |
Foyer |
|
|
5'4'' x 5'0'' |
|
Main Level |
Dining Room |
|
|
10'4'' x 5'0'' |
|
Main Level |
Living Room |
|
|
16'0'' x 12'0'' |
https://www.realtor.ca/real-estate/28379177/3674-campden-road-campden


