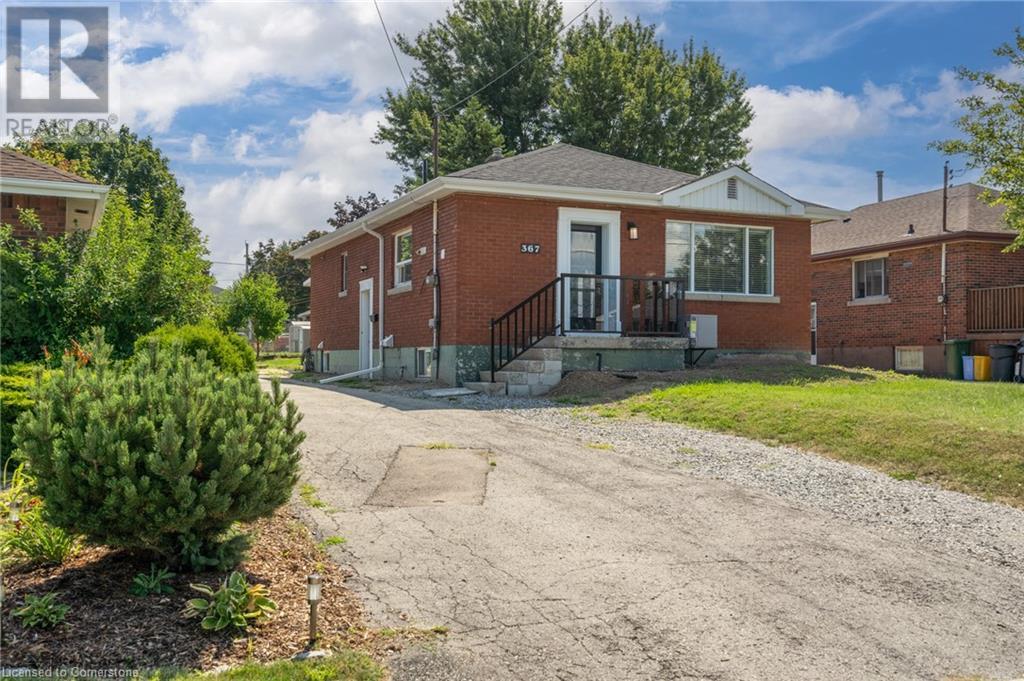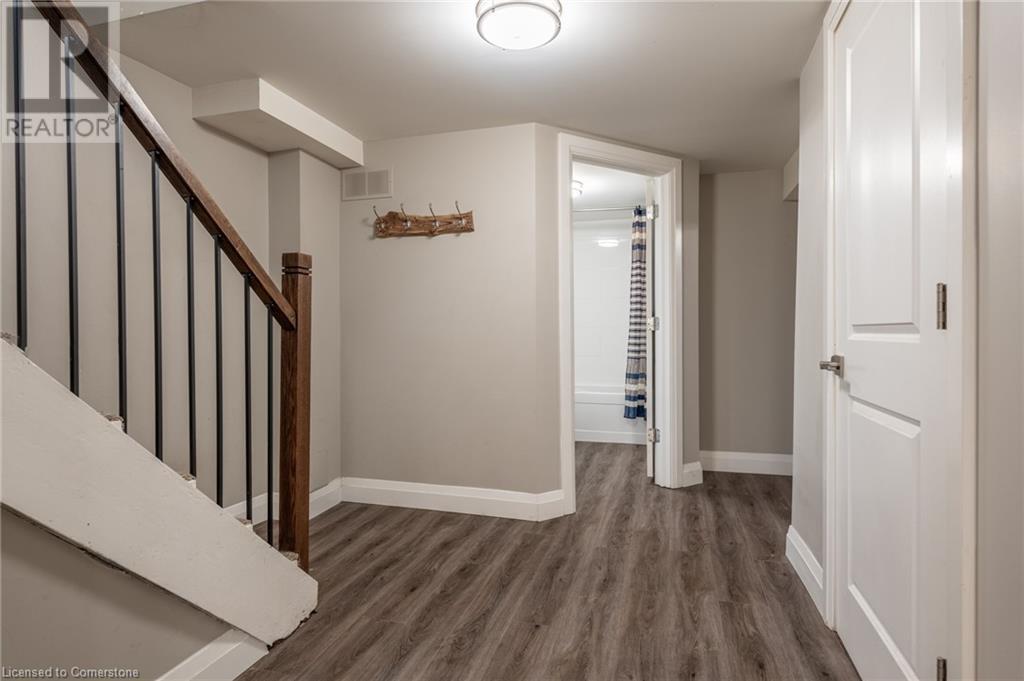367 East 18th Street Unit# 2 Hamilton, Ontario L9A 4P7
2 Bedroom
1 Bathroom
850 sqft
Bungalow
Central Air Conditioning
Forced Air
$1,975 Monthly
Newly renovated basement unit in the ever popular Hill Park neighbourhood on the Hamilton Central Mountain! This unit offers a spacious floor plan, 2 bedrooms, 1 bathroom, in-suite laundry and stainless appliances. Sits conveniently in between shopping, public transit, highway access & green space! Tenant responsible for 40% of all utilities (hydro, water & gas). (id:59646)
Property Details
| MLS® Number | 40665316 |
| Property Type | Single Family |
| Neigbourhood | Inch Park |
| Amenities Near By | Hospital, Park, Place Of Worship, Public Transit, Schools |
| Community Features | Community Centre |
| Equipment Type | None |
| Features | Paved Driveway |
| Parking Space Total | 2 |
| Rental Equipment Type | None |
Building
| Bathroom Total | 1 |
| Bedrooms Above Ground | 2 |
| Bedrooms Total | 2 |
| Appliances | Dryer, Refrigerator, Stove, Washer |
| Architectural Style | Bungalow |
| Basement Type | None |
| Constructed Date | 1956 |
| Construction Style Attachment | Detached |
| Cooling Type | Central Air Conditioning |
| Exterior Finish | Brick, Metal |
| Foundation Type | Block |
| Heating Fuel | Natural Gas |
| Heating Type | Forced Air |
| Stories Total | 1 |
| Size Interior | 850 Sqft |
| Type | House |
| Utility Water | Municipal Water |
Land
| Acreage | No |
| Land Amenities | Hospital, Park, Place Of Worship, Public Transit, Schools |
| Sewer | Municipal Sewage System |
| Size Depth | 132 Ft |
| Size Frontage | 44 Ft |
| Size Total Text | Under 1/2 Acre |
| Zoning Description | N/a |
Rooms
| Level | Type | Length | Width | Dimensions |
|---|---|---|---|---|
| Main Level | Bedroom | 10'0'' x 9'5'' | ||
| Main Level | 4pc Bathroom | 6'5'' x 8'0'' | ||
| Main Level | Bedroom | 9'0'' x 9'0'' | ||
| Main Level | Living Room | 15'6'' x 12'10'' |
https://www.realtor.ca/real-estate/27550110/367-east-18th-street-unit-2-hamilton
Interested?
Contact us for more information


























