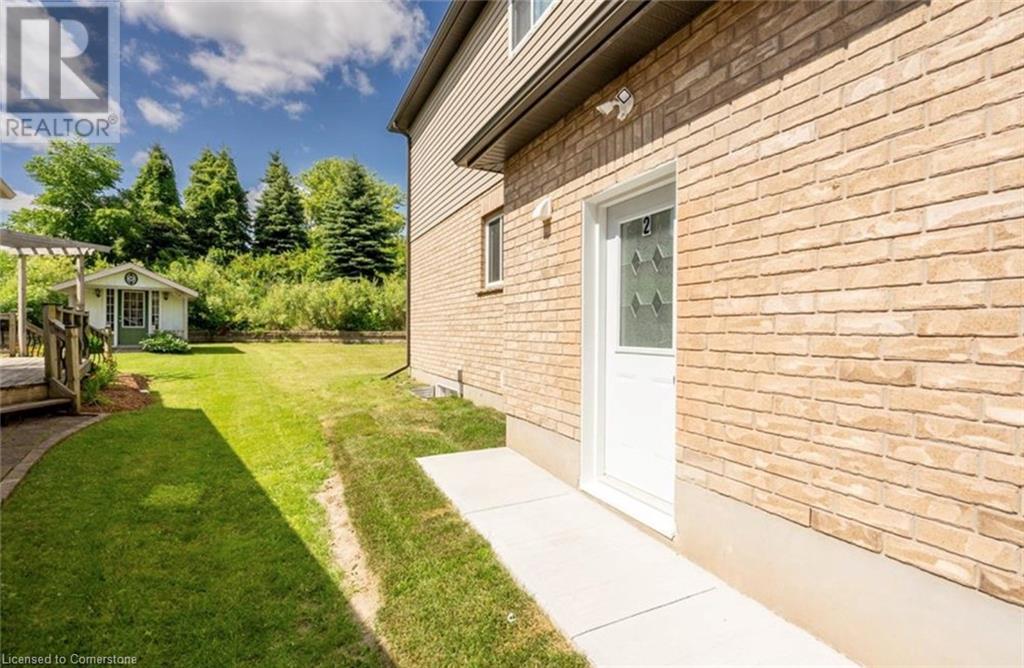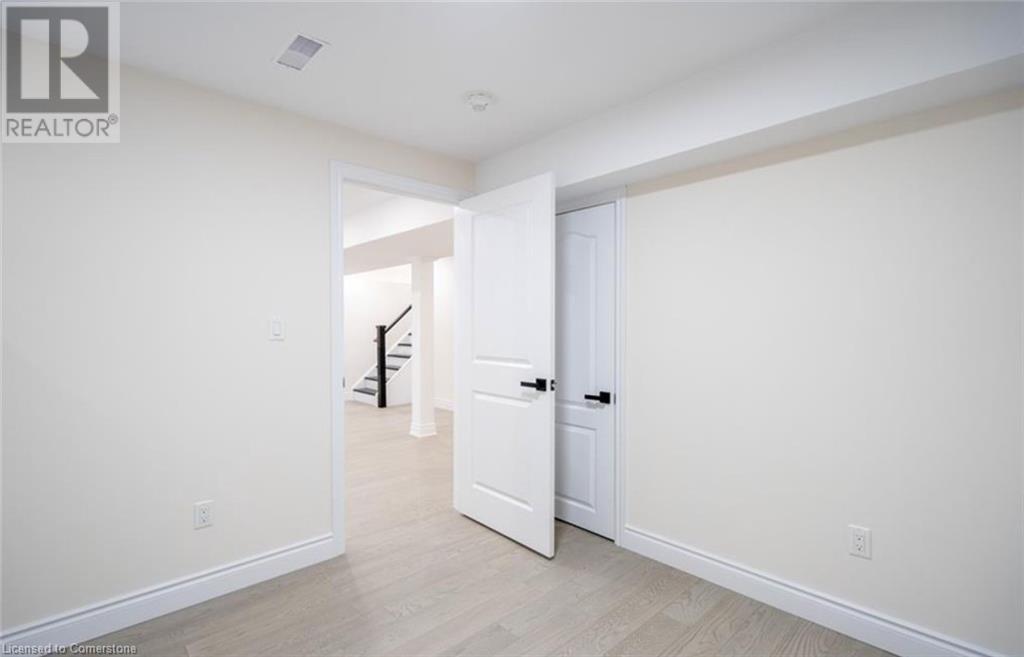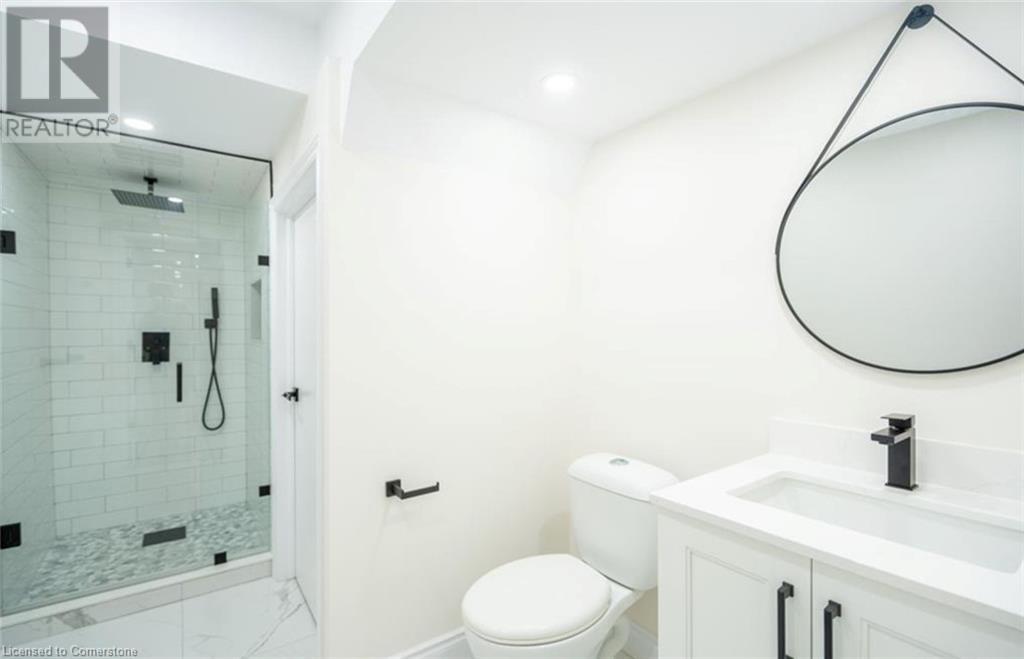2 Bedroom
1 Bathroom
749.73 sqft
2 Level
Central Air Conditioning
Forced Air
$2,095 Monthly
Heat, Water
This completely brand-new and stylish legal basement apartment is perfect for those seeking comfort and convenience. It features 2 spacious bedrooms, a modern 3-piece bathroom, a sleek, separate kitchen, and in-suite laundry for ultimate privacy. The apartment has its own electrical meter, allowing for independent utility management. Located in a family-friendly cul-de-sac, the property is nestled in a close-knit community, offering both practical living and a welcoming neighborhood atmosphere. One parking spot is included. (id:59646)
Property Details
|
MLS® Number
|
40643226 |
|
Property Type
|
Single Family |
|
Amenities Near By
|
Playground, Public Transit, Schools, Shopping |
|
Community Features
|
Quiet Area |
|
Features
|
Cul-de-sac, Southern Exposure, Country Residential, No Pet Home |
|
Parking Space Total
|
1 |
Building
|
Bathroom Total
|
1 |
|
Bedrooms Below Ground
|
2 |
|
Bedrooms Total
|
2 |
|
Appliances
|
Dryer, Refrigerator, Stove, Water Meter, Water Softener, Washer |
|
Architectural Style
|
2 Level |
|
Basement Development
|
Finished |
|
Basement Type
|
Full (finished) |
|
Construction Style Attachment
|
Detached |
|
Cooling Type
|
Central Air Conditioning |
|
Exterior Finish
|
Brick, Vinyl Siding |
|
Foundation Type
|
Poured Concrete |
|
Heating Fuel
|
Natural Gas |
|
Heating Type
|
Forced Air |
|
Stories Total
|
2 |
|
Size Interior
|
749.73 Sqft |
|
Type
|
House |
|
Utility Water
|
Municipal Water |
Parking
Land
|
Access Type
|
Highway Nearby |
|
Acreage
|
No |
|
Land Amenities
|
Playground, Public Transit, Schools, Shopping |
|
Sewer
|
Municipal Sewage System |
|
Size Depth
|
193 Ft |
|
Size Frontage
|
27 Ft |
|
Size Total Text
|
Under 1/2 Acre |
|
Zoning Description
|
50-r4 |
Rooms
| Level |
Type |
Length |
Width |
Dimensions |
|
Basement |
3pc Bathroom |
|
|
6'8'' x 11'10'' |
|
Basement |
Laundry Room |
|
|
10' x 6'5'' |
|
Basement |
Bedroom |
|
|
9'1'' x 9'10'' |
|
Basement |
Bedroom |
|
|
11'8'' x 9'9'' |
|
Basement |
Kitchen |
|
|
8'8'' x 9'3'' |
|
Basement |
Recreation Room |
|
|
14'11'' x 16'1'' |
https://www.realtor.ca/real-estate/27380486/364-tealby-place-waterloo












