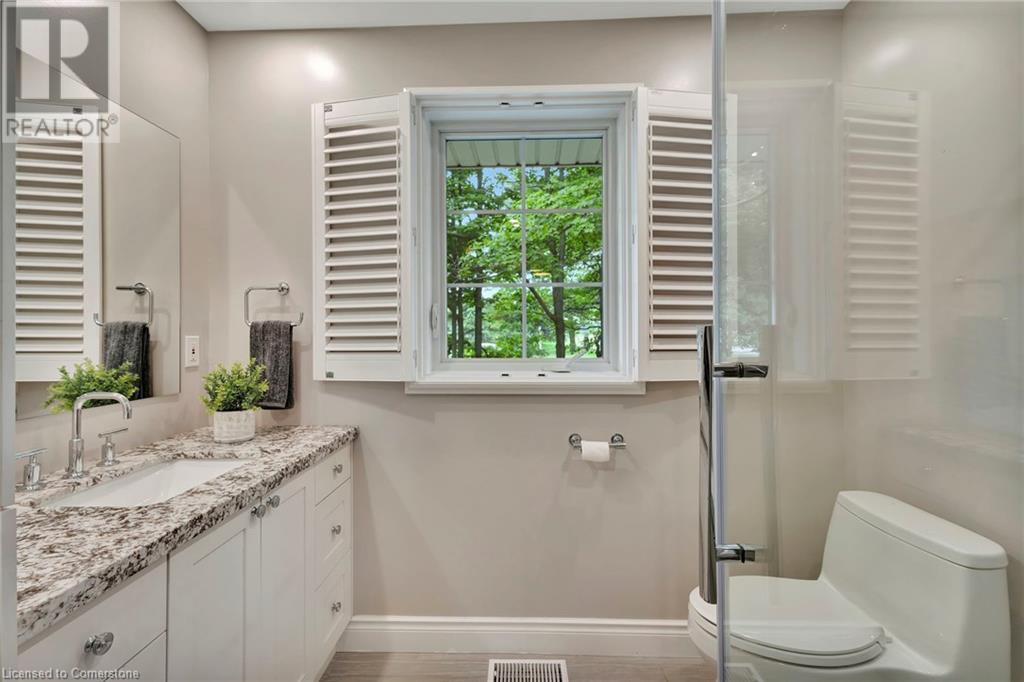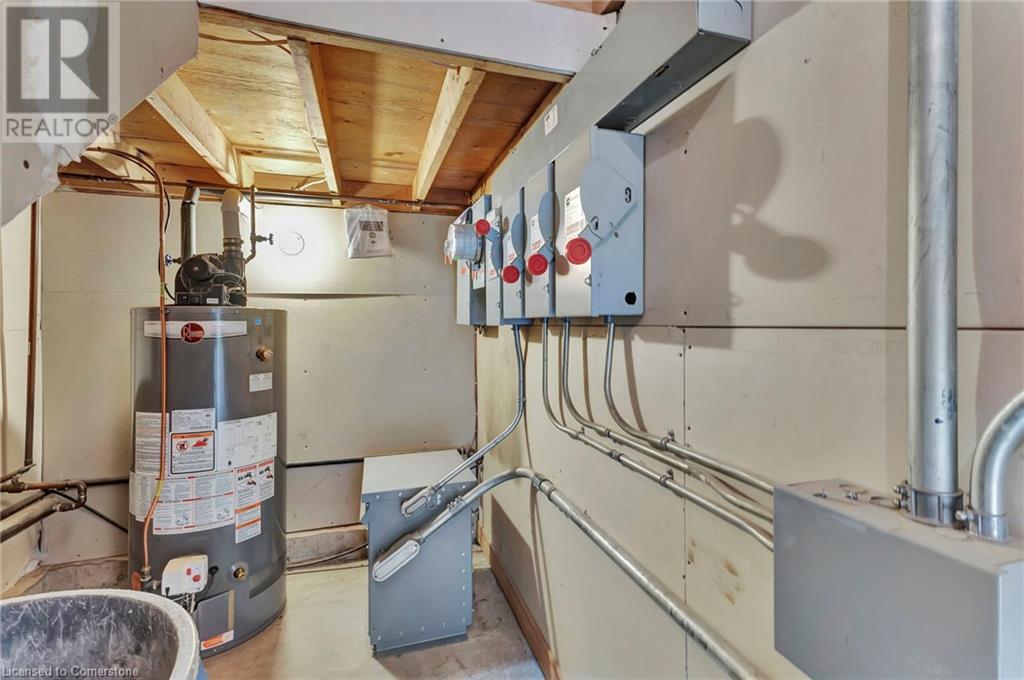5 Bedroom
3 Bathroom
3146 sqft
Bungalow
Central Air Conditioning
Forced Air
Acreage
$2,195,000
Luxurious Country Estate in West Flamborough — Exquisite Bungalow with Breathtaking Views. Welcome to your dream countryside escape, an expansive, beautifully renovated estate perfectly positioned in coveted West Flamborough, offering peaceful seclusion yet centrally located between Waterdown, Ancaster, Cambridge, and Brant. This stunning bungalow features 3+2 bedrooms, 2 full bathrooms, and a half bath, thoughtfully designed for comfort, style, and multi-generational living. Inside, the home dazzles with maple hardwood floors throughout, soaring vaulted ceilings, and a chef’s kitchen complete with quartz countertops, a spacious central island, and a walk-in pantry — an entertainer’s paradise and a culinary dream. The main floor boasts three spacious bedrooms, while the finished basement hosts an in-law suite with two additional bedrooms, including one that doubles as a dedicated home office with private access to the home’s half bath and a convenient side entrance. Step out onto the covered porch and soak in breathtaking panoramic views of the private pond, rolling valley, and unforgettable sunsets — all while enjoying the serene presence of local wildlife wandering through your backyard. The property also includes a 1,500 sq ft detached heated shop with three 10-foot bay doors, 3-phase hydro, and an upper-level fully finished apartment featuring 1 bedroom, 1 bathroom, a full kitchen, laundry, and private entrance — ideal for guests, extended family, or even rental income. This is more than a home — it’s an extraordinary estate lifestyle where luxury meets nature, and every detail has been curated for peaceful, elegant country living. (id:59646)
Property Details
|
MLS® Number
|
40735486 |
|
Property Type
|
Single Family |
|
Neigbourhood
|
Jerseyville West |
|
Amenities Near By
|
Golf Nearby, Park |
|
Communication Type
|
High Speed Internet |
|
Community Features
|
Quiet Area, School Bus |
|
Features
|
Ravine, Country Residential, Sump Pump, Automatic Garage Door Opener, In-law Suite |
|
Parking Space Total
|
16 |
|
Structure
|
Workshop |
Building
|
Bathroom Total
|
3 |
|
Bedrooms Above Ground
|
3 |
|
Bedrooms Below Ground
|
2 |
|
Bedrooms Total
|
5 |
|
Appliances
|
Central Vacuum - Roughed In, Dishwasher, Dryer, Refrigerator, Stove, Washer, Garage Door Opener |
|
Architectural Style
|
Bungalow |
|
Basement Development
|
Finished |
|
Basement Type
|
Full (finished) |
|
Constructed Date
|
1956 |
|
Construction Material
|
Wood Frame |
|
Construction Style Attachment
|
Detached |
|
Cooling Type
|
Central Air Conditioning |
|
Exterior Finish
|
Brick, Wood |
|
Half Bath Total
|
1 |
|
Heating Fuel
|
Natural Gas |
|
Heating Type
|
Forced Air |
|
Stories Total
|
1 |
|
Size Interior
|
3146 Sqft |
|
Type
|
House |
|
Utility Water
|
Cistern, Dug Well |
Parking
Land
|
Access Type
|
Road Access |
|
Acreage
|
Yes |
|
Land Amenities
|
Golf Nearby, Park |
|
Sewer
|
Septic System |
|
Size Depth
|
520 Ft |
|
Size Frontage
|
400 Ft |
|
Size Irregular
|
4.79 |
|
Size Total
|
4.79 Ac|2 - 4.99 Acres |
|
Size Total Text
|
4.79 Ac|2 - 4.99 Acres |
|
Zoning Description
|
A1, |
Rooms
| Level |
Type |
Length |
Width |
Dimensions |
|
Basement |
Utility Room |
|
|
Measurements not available |
|
Basement |
Cold Room |
|
|
Measurements not available |
|
Basement |
Living Room |
|
|
25'7'' x 12'5'' |
|
Basement |
4pc Bathroom |
|
|
Measurements not available |
|
Basement |
Bedroom |
|
|
13'8'' x 11'9'' |
|
Basement |
Bedroom |
|
|
14'0'' x 11'6'' |
|
Basement |
Laundry Room |
|
|
6'11'' x 3'5'' |
|
Basement |
Kitchen |
|
|
14'6'' x 10'7'' |
|
Main Level |
Laundry Room |
|
|
Measurements not available |
|
Main Level |
Bedroom |
|
|
14'1'' x 9'6'' |
|
Main Level |
Bedroom |
|
|
11'6'' x 9'11'' |
|
Main Level |
3pc Bathroom |
|
|
Measurements not available |
|
Main Level |
Bedroom |
|
|
16'6'' x 10'2'' |
|
Main Level |
2pc Bathroom |
|
|
Measurements not available |
|
Main Level |
Pantry |
|
|
11'3'' x 4'7'' |
|
Main Level |
Living Room |
|
|
8'2'' x 26'7'' |
|
Main Level |
Kitchen |
|
|
11'2'' x 14'7'' |
|
Main Level |
Dining Room |
|
|
15'6'' x 12'1'' |
|
Main Level |
Foyer |
|
|
7'4'' x 14'9'' |
Utilities
https://www.realtor.ca/real-estate/28393732/362-lynden-road-lynden





















































