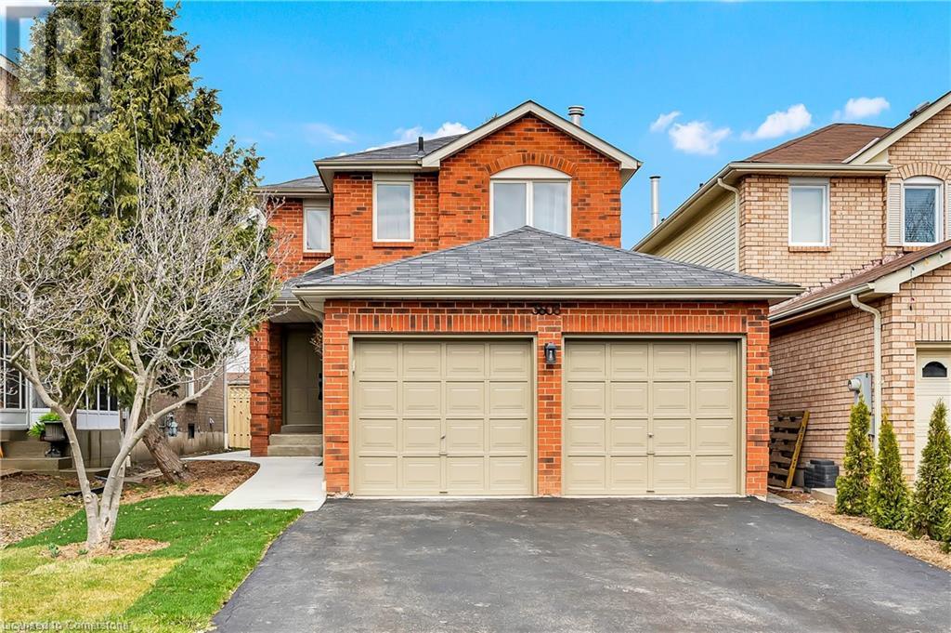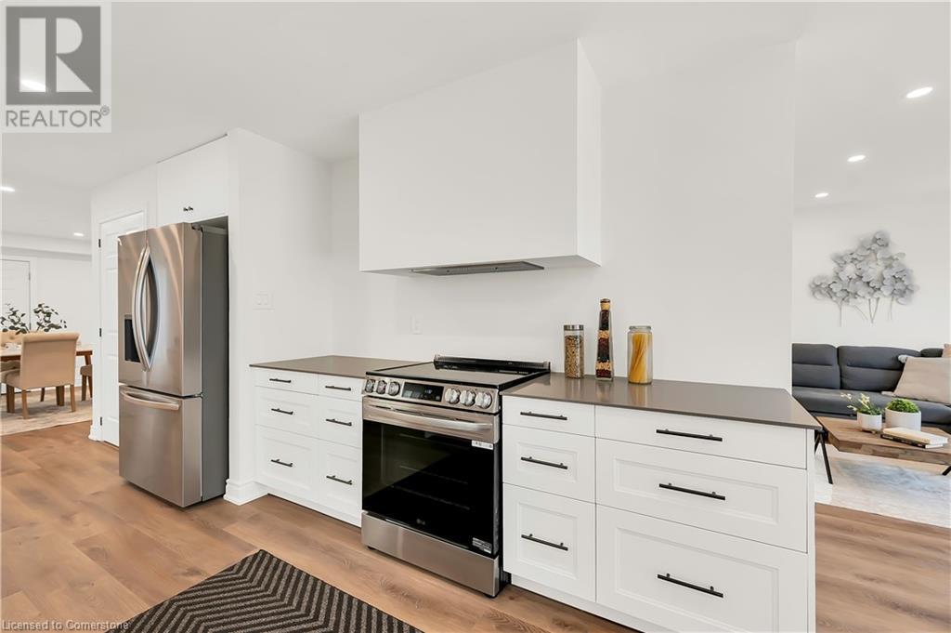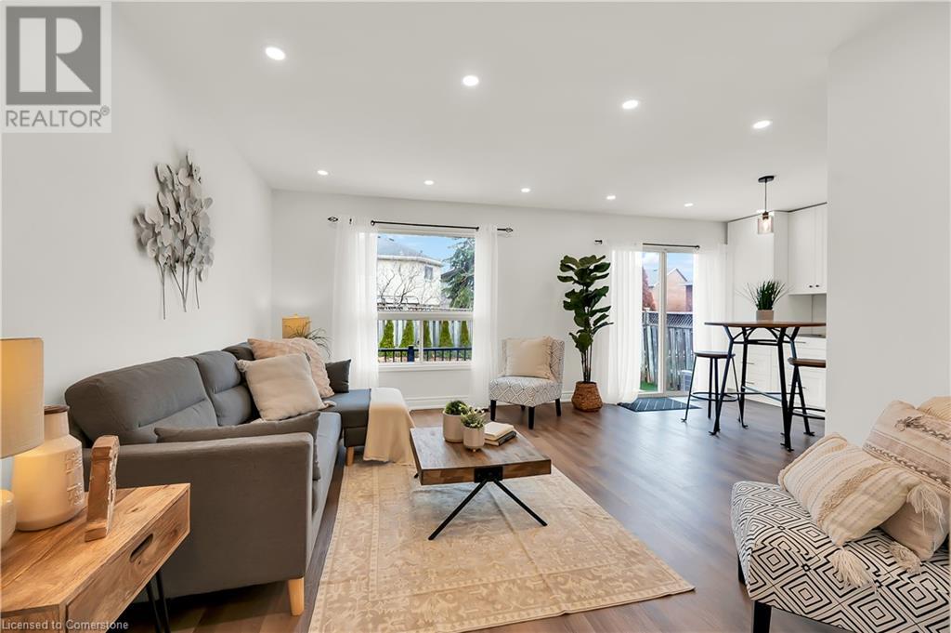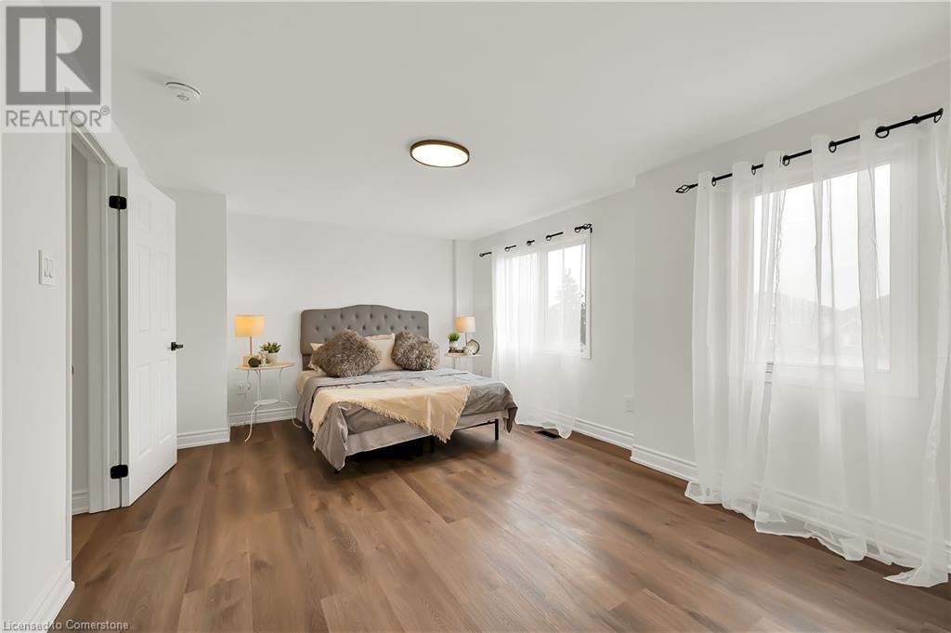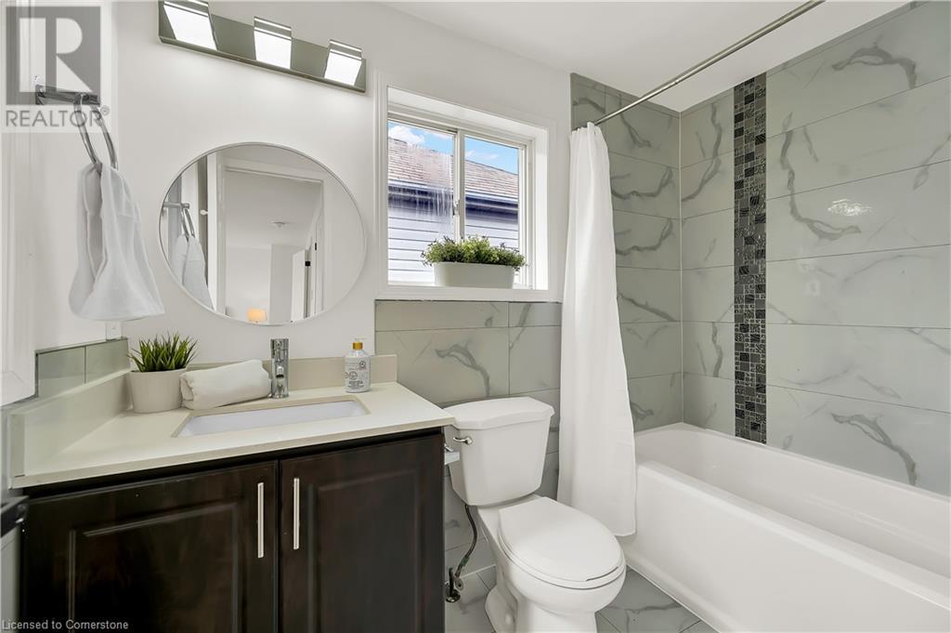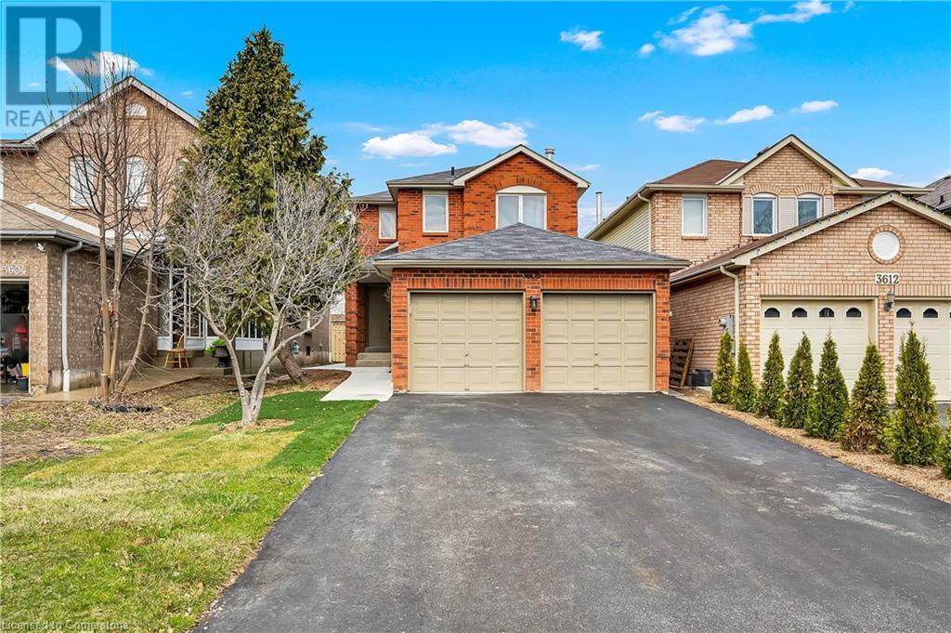3 Bedroom
3 Bathroom
1601 sqft
2 Level
Central Air Conditioning
Forced Air
$3,100 Monthly
Fully renovated, brick two-storey home, upper level for rent offers 3 large bedrooms and 2.5 bathrooms, including a sun-filled primary suite with a 4-piece ensuite bath and generous closet space. Formal living room, separate dining area, and oversized eat-in kitchen, and a walkout to a fully fenced, private backyard. Double garage and driveway parking for 2 vehicles. Close to top-rated schools, shopping centres, grocery stores, churches, parks, public transit, and just minutes to major highways. (id:59646)
Property Details
|
MLS® Number
|
40734148 |
|
Property Type
|
Single Family |
|
Parking Space Total
|
4 |
Building
|
Bathroom Total
|
3 |
|
Bedrooms Above Ground
|
3 |
|
Bedrooms Total
|
3 |
|
Appliances
|
Dishwasher, Dryer, Refrigerator, Stove, Washer |
|
Architectural Style
|
2 Level |
|
Basement Development
|
Finished |
|
Basement Type
|
Full (finished) |
|
Construction Style Attachment
|
Detached |
|
Cooling Type
|
Central Air Conditioning |
|
Exterior Finish
|
Brick |
|
Foundation Type
|
Poured Concrete |
|
Half Bath Total
|
1 |
|
Heating Type
|
Forced Air |
|
Stories Total
|
2 |
|
Size Interior
|
1601 Sqft |
|
Type
|
House |
|
Utility Water
|
Municipal Water |
Parking
Land
|
Acreage
|
No |
|
Sewer
|
Municipal Sewage System |
|
Size Depth
|
118 Ft |
|
Size Frontage
|
32 Ft |
|
Size Total Text
|
Under 1/2 Acre |
|
Zoning Description
|
R5-1346 |
Rooms
| Level |
Type |
Length |
Width |
Dimensions |
|
Second Level |
3pc Bathroom |
|
|
4'10'' x 9'4'' |
|
Second Level |
Bedroom |
|
|
9'5'' x 8'8'' |
|
Second Level |
Bedroom |
|
|
9'11'' x 12'7'' |
|
Second Level |
4pc Bathroom |
|
|
4'10'' x 8'2'' |
|
Second Level |
Primary Bedroom |
|
|
16'5'' x 11'5'' |
|
Main Level |
2pc Bathroom |
|
|
5'0'' x 4'6'' |
|
Main Level |
Dining Room |
|
|
16'2'' x 12'8'' |
|
Main Level |
Eat In Kitchen |
|
|
10'0'' x 27'6'' |
|
Main Level |
Living Room |
|
|
11'0'' x 14'1'' |
https://www.realtor.ca/real-estate/28386201/3608-cherrington-crescent-unit-upper-level-mississauga

