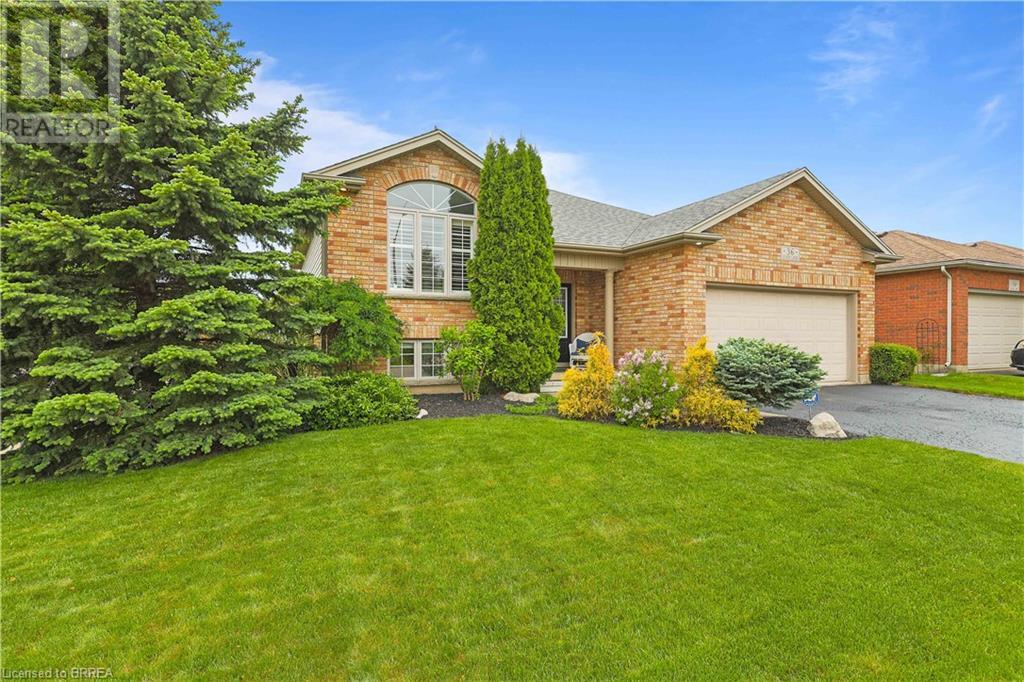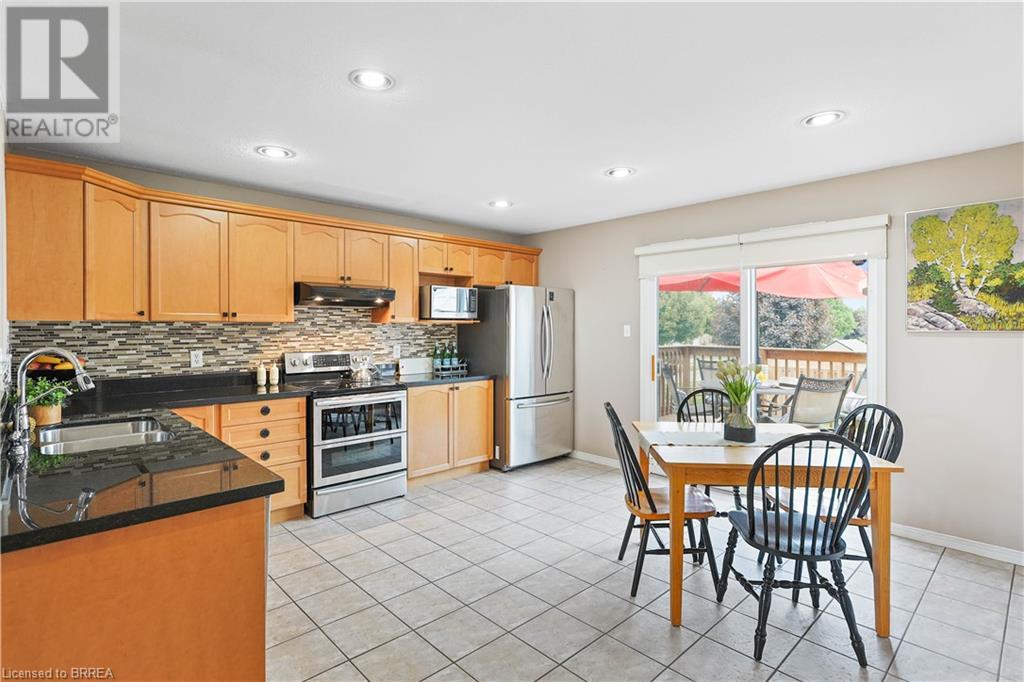3 Bedroom
2 Bathroom
1889 sqft
Raised Bungalow
Central Air Conditioning
Forced Air
$714,900
Welcome to 36 Sudds Lane, a beautifully maintained 3-bedroom, 2-bathroom home tucked away on a quiet street in one of Brantford's most desirable areas. This move-in-ready gem offers both comfort and style, perfect for families or downsizers seeking a peaceful setting with modern amenities. Step inside to discover a bright and inviting main floor featuring hardwood floors and ceramic tile, California shutters, and a gorgeous kitchen complete with granite countertops and a reverse osmosis water system—perfect for the home chef. The spacious primary bedroom includes a walk-in closet and ensuite privileges, offering a private retreat. The fully finished basement adds valuable living space, with a ceramic-tiled rec room warmed by a cozy gas fireplace—ideal for movie nights or entertaining guests. Outside, enjoy a beautifully landscaped, fenced backyard featuring a deck with cabana, storage shed, and plenty of space for outdoor fun. The attached garage adds convenience and extra storage. Don't miss your chance to own this fantastic property in a quiet, family-friendly neighbourhood. Book your private showing today! (id:59646)
Property Details
|
MLS® Number
|
40732861 |
|
Property Type
|
Single Family |
|
Amenities Near By
|
Park, Place Of Worship, Playground, Public Transit |
|
Community Features
|
Quiet Area |
|
Equipment Type
|
Furnace, Water Heater |
|
Features
|
Sump Pump, Automatic Garage Door Opener |
|
Parking Space Total
|
4 |
|
Rental Equipment Type
|
Furnace, Water Heater |
Building
|
Bathroom Total
|
2 |
|
Bedrooms Above Ground
|
2 |
|
Bedrooms Below Ground
|
1 |
|
Bedrooms Total
|
3 |
|
Appliances
|
Dishwasher, Dryer, Microwave, Refrigerator, Stove, Water Softener, Washer, Window Coverings |
|
Architectural Style
|
Raised Bungalow |
|
Basement Development
|
Finished |
|
Basement Type
|
Full (finished) |
|
Construction Style Attachment
|
Detached |
|
Cooling Type
|
Central Air Conditioning |
|
Exterior Finish
|
Brick |
|
Heating Fuel
|
Natural Gas |
|
Heating Type
|
Forced Air |
|
Stories Total
|
1 |
|
Size Interior
|
1889 Sqft |
|
Type
|
House |
|
Utility Water
|
Municipal Water |
Parking
Land
|
Acreage
|
No |
|
Land Amenities
|
Park, Place Of Worship, Playground, Public Transit |
|
Sewer
|
Municipal Sewage System |
|
Size Frontage
|
43 Ft |
|
Size Total Text
|
Under 1/2 Acre |
|
Zoning Description
|
Nlr F12 A360 C40 |
Rooms
| Level |
Type |
Length |
Width |
Dimensions |
|
Basement |
Utility Room |
|
|
10'4'' x 9'3'' |
|
Basement |
Storage |
|
|
8'11'' x 13'3'' |
|
Basement |
4pc Bathroom |
|
|
Measurements not available |
|
Basement |
Bedroom |
|
|
11'0'' x 14'5'' |
|
Basement |
Recreation Room |
|
|
40'0'' x 19'9'' |
|
Main Level |
Bedroom |
|
|
10'0'' x 10'5'' |
|
Main Level |
4pc Bathroom |
|
|
11'8'' x 6'0'' |
|
Main Level |
Primary Bedroom |
|
|
12'5'' x 14'1'' |
|
Main Level |
Foyer |
|
|
8'11'' x 7'3'' |
|
Main Level |
Eat In Kitchen |
|
|
14'4'' x 14'1'' |
|
Main Level |
Dining Room |
|
|
14'8'' x 8'2'' |
|
Main Level |
Living Room |
|
|
11'0'' x 12'2'' |
https://www.realtor.ca/real-estate/28386073/36-sudds-lane-brantford








































