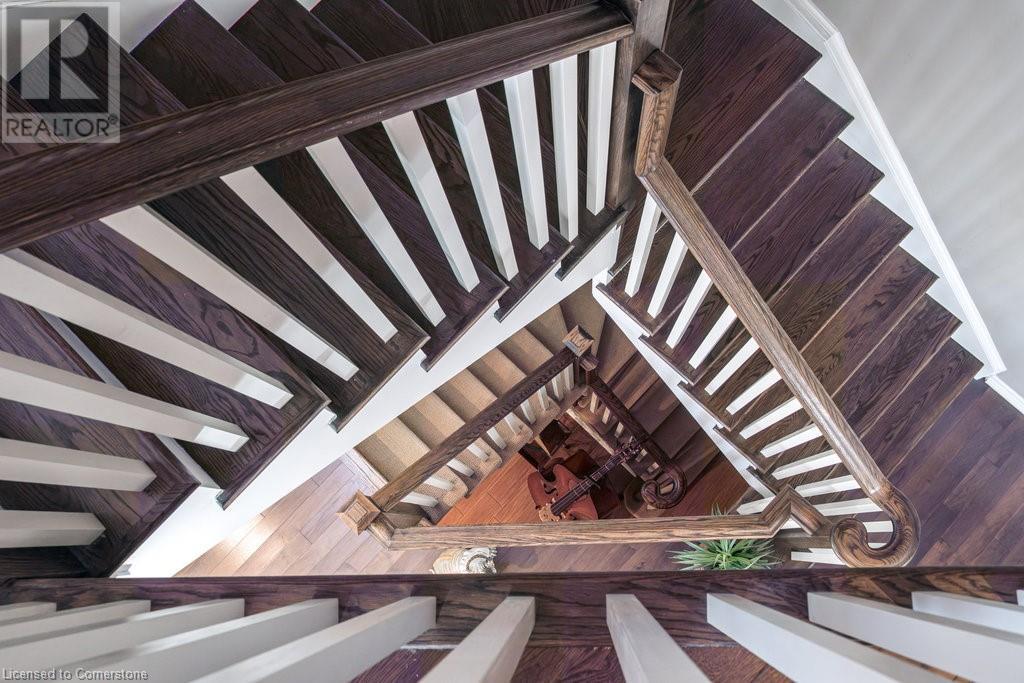36 Mcgrath Court Dundas, Ontario L9H 0A5
$1,479,000Maintenance, Landscaping, Property Management, Water, Parking
$405 Monthly
Maintenance, Landscaping, Property Management, Water, Parking
$405 MonthlyEASY LIFESTYLE LIVING! Absolutely stunning 2 stry. detached house in small exclusive enclave in Pleasant Valley. Stylish open concept design w. newer hdwd. on main level, gorgeous kitchen w. granite counters & island, gas stove & glass tile b/splash * gas fireplace in LR * walkout to large rear deck w. gas hookup for BBQ & retractable awning * upper level w. open loft/office area overlooking main level offers 2 bdrms. each w. ensuites + laundry room * beautifully finished lower level w. new 3 pc. bthrm., StudioGames room & lge. Family room w. gas FP. Common element fee $405./mth includes lawn maintenance & snow removal, common element water & road, lamps & driveway maintenance. The perfect blend of style & taste for the perfect home! Lovely quiet locale yet a short picturesque stroll to the shops & cafes of downtown Dundas Village! Rm. szs. approx. (id:59646)
Property Details
| MLS® Number | 40674313 |
| Property Type | Single Family |
| Amenities Near By | Golf Nearby, Hospital, Park, Place Of Worship, Public Transit, Schools, Shopping |
| Communication Type | High Speed Internet |
| Community Features | Community Centre |
| Equipment Type | Water Heater |
| Features | Conservation/green Belt, Balcony, Paved Driveway, Automatic Garage Door Opener |
| Parking Space Total | 4 |
| Rental Equipment Type | Water Heater |
Building
| Bathroom Total | 4 |
| Bedrooms Above Ground | 2 |
| Bedrooms Total | 2 |
| Appliances | Central Vacuum - Roughed In, Dishwasher, Dryer, Microwave, Refrigerator, Stove, Water Meter, Washer, Range - Gas, Microwave Built-in, Window Coverings, Garage Door Opener |
| Architectural Style | 2 Level |
| Basement Development | Finished |
| Basement Type | Full (finished) |
| Constructed Date | 2011 |
| Construction Style Attachment | Detached |
| Cooling Type | Central Air Conditioning |
| Exterior Finish | Brick, Stone, Stucco |
| Fire Protection | Smoke Detectors |
| Fireplace Fuel | Electric |
| Fireplace Present | Yes |
| Fireplace Total | 3 |
| Fireplace Type | Other - See Remarks |
| Fixture | Ceiling Fans |
| Foundation Type | Poured Concrete |
| Half Bath Total | 1 |
| Heating Fuel | Natural Gas |
| Heating Type | Forced Air |
| Stories Total | 2 |
| Size Interior | 3111 Sqft |
| Type | House |
| Utility Water | Municipal Water |
Parking
| Attached Garage | |
| Visitor Parking |
Land
| Access Type | Road Access |
| Acreage | No |
| Land Amenities | Golf Nearby, Hospital, Park, Place Of Worship, Public Transit, Schools, Shopping |
| Landscape Features | Lawn Sprinkler, Landscaped |
| Sewer | Municipal Sewage System |
| Size Depth | 58 Ft |
| Size Frontage | 30 Ft |
| Size Total Text | Under 1/2 Acre |
| Zoning Description | R2/2-106 |
Rooms
| Level | Type | Length | Width | Dimensions |
|---|---|---|---|---|
| Second Level | Laundry Room | 4'10'' x 5'9'' | ||
| Second Level | 4pc Bathroom | 8'11'' x 4'10'' | ||
| Second Level | Bedroom | 14'9'' x 12'3'' | ||
| Second Level | 4pc Bathroom | 8'11'' x 8'1'' | ||
| Second Level | Primary Bedroom | 12'6'' x 15'7'' | ||
| Second Level | Loft | 16'11'' x 16'10'' | ||
| Basement | Utility Room | 7'6'' x 26'7'' | ||
| Basement | 3pc Bathroom | 8'5'' x 5'9'' | ||
| Basement | Den | 12'0'' x 12'3'' | ||
| Basement | Family Room | 30'10'' x 17'11'' | ||
| Main Level | 2pc Bathroom | 2'4'' x 7'1'' | ||
| Main Level | Dining Room | 11'11'' x 10'10'' | ||
| Main Level | Living Room | 27'10'' x 13'7'' | ||
| Main Level | Kitchen | 20'10'' x 11'8'' |
Utilities
| Cable | Available |
| Electricity | Available |
| Natural Gas | Available |
| Telephone | Available |
https://www.realtor.ca/real-estate/27626915/36-mcgrath-court-dundas
Interested?
Contact us for more information



















































