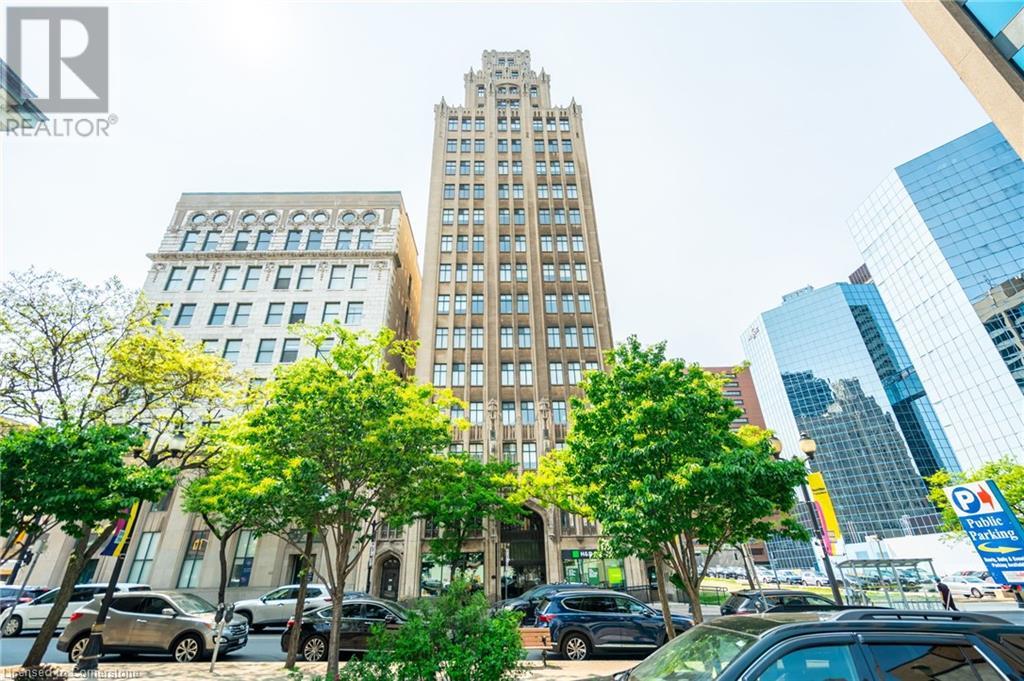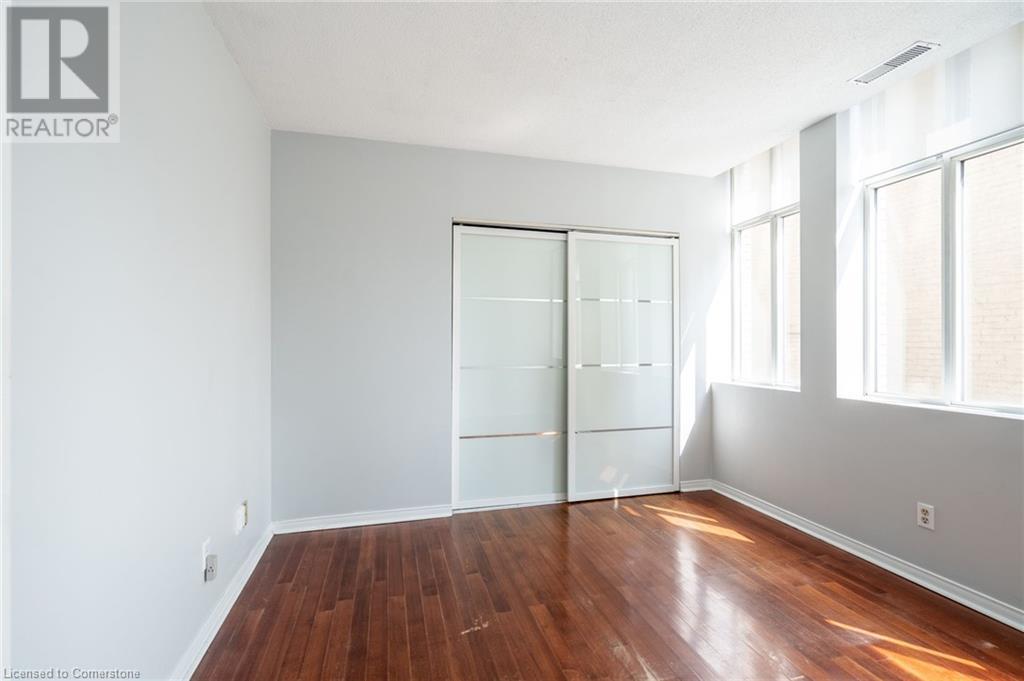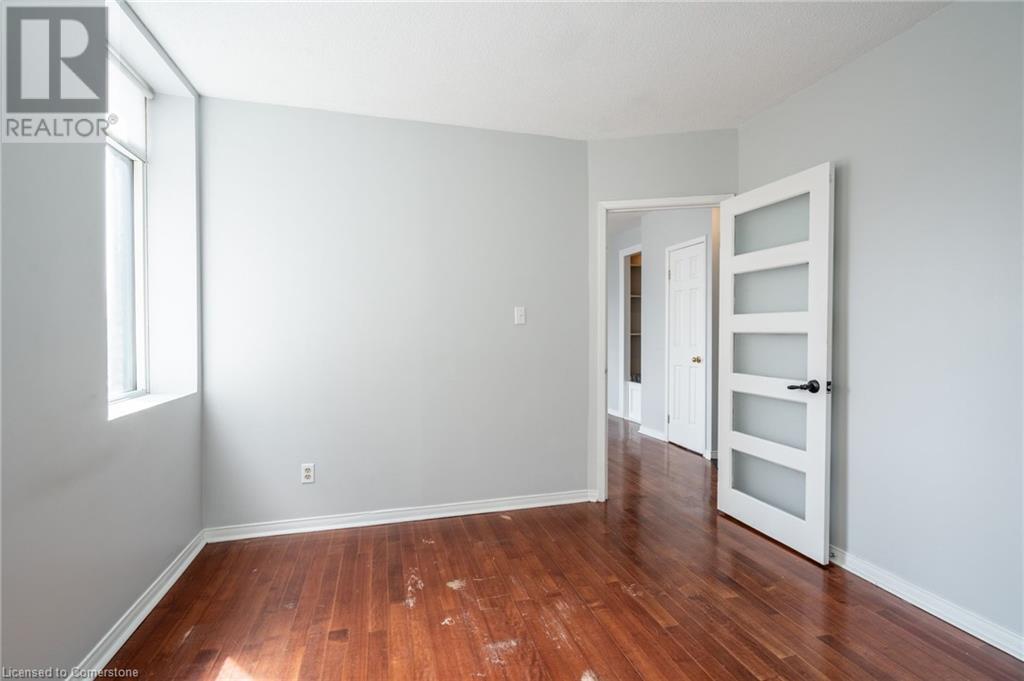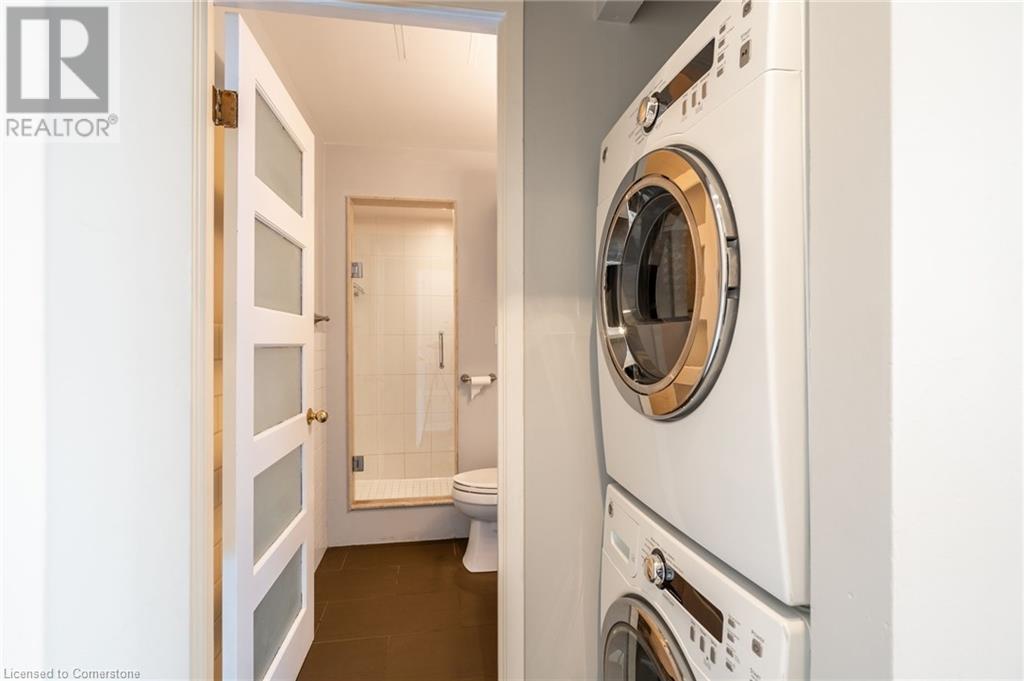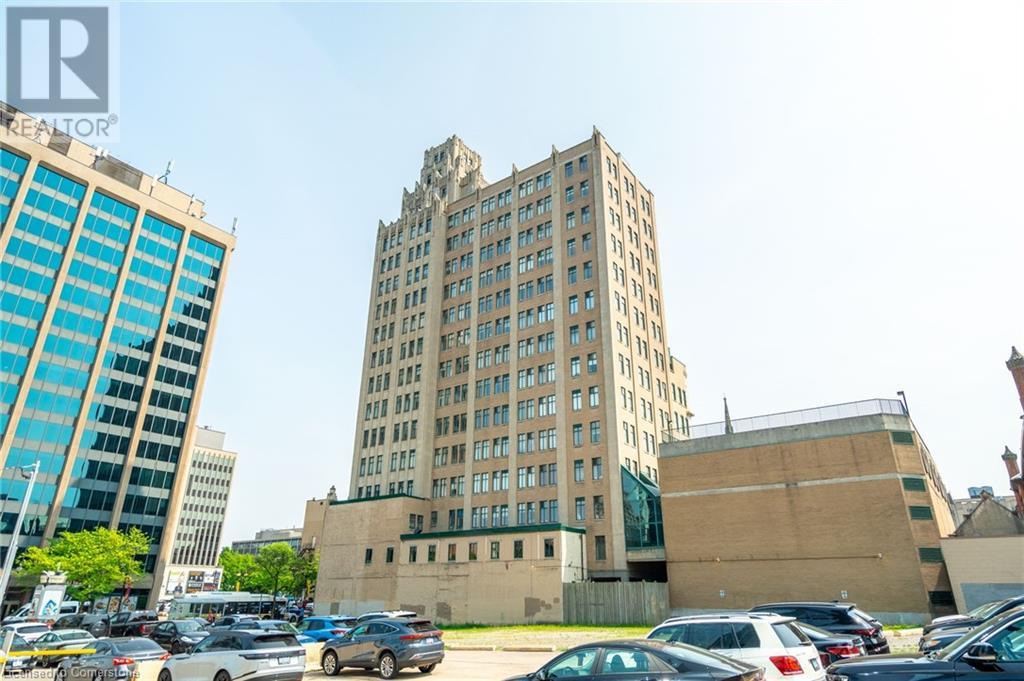36 James Street S Unit# 905 Hamilton, Ontario L8P 4W4
$339,900Maintenance, Insurance, Water, Parking
$728.80 Monthly
Maintenance, Insurance, Water, Parking
$728.80 MonthlyWelcome to the iconic Pigott Building, a true piece of Hamilton’s history nestled in the vibrant downtown core. This bright and spacious 9th-floor end unit offers stunning south- and west-facing views that flood the space with natural light. The stylish one-bedroom suite features a modern kitchen with high-end appliances and an open layout perfect for entertaining. Thoughtful touches like a cozy reading nook and an oversized walk-in shower enhance the unit’s unique character. Enjoy unparalleled walkability to Hamilton’s top restaurants, cultural attractions, shops, and entertainment. Conveniently located near McMaster University, major hospitals, and just a short walk to the GO Station for easy commuting. (id:59646)
Property Details
| MLS® Number | 40737713 |
| Property Type | Single Family |
| Neigbourhood | Hess Village |
| Amenities Near By | Hospital, Place Of Worship, Public Transit, Schools |
| Equipment Type | Water Heater |
| Features | Southern Exposure |
| Parking Space Total | 1 |
| Rental Equipment Type | Water Heater |
| Storage Type | Locker |
Building
| Bathroom Total | 1 |
| Bedrooms Above Ground | 1 |
| Bedrooms Total | 1 |
| Amenities | Exercise Centre, Party Room |
| Basement Type | None |
| Construction Material | Concrete Block, Concrete Walls |
| Construction Style Attachment | Attached |
| Cooling Type | Central Air Conditioning |
| Exterior Finish | Brick, Concrete |
| Foundation Type | Poured Concrete |
| Heating Fuel | Natural Gas |
| Heating Type | Forced Air, Heat Pump |
| Stories Total | 1 |
| Size Interior | 706 Sqft |
| Type | Apartment |
| Utility Water | Municipal Water |
Parking
| Underground | |
| None |
Land
| Access Type | Road Access |
| Acreage | No |
| Land Amenities | Hospital, Place Of Worship, Public Transit, Schools |
| Sewer | Municipal Sewage System |
| Size Total Text | Unknown |
| Zoning Description | D2 |
Rooms
| Level | Type | Length | Width | Dimensions |
|---|---|---|---|---|
| Main Level | Laundry Room | Measurements not available | ||
| Main Level | 3pc Bathroom | Measurements not available | ||
| Main Level | Bedroom | 11'5'' x 11'3'' | ||
| Main Level | Living Room | 14'0'' x 12'5'' | ||
| Main Level | Dining Room | 10'6'' x 7'5'' | ||
| Main Level | Kitchen | 7'0'' x 10'5'' |
https://www.realtor.ca/real-estate/28417765/36-james-street-s-unit-905-hamilton
Interested?
Contact us for more information

