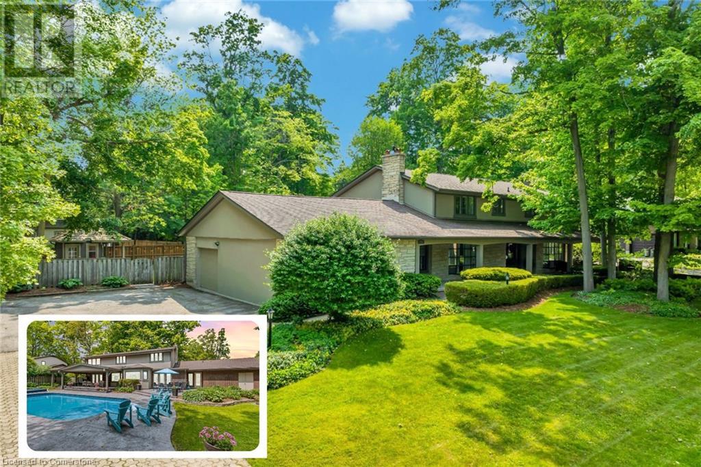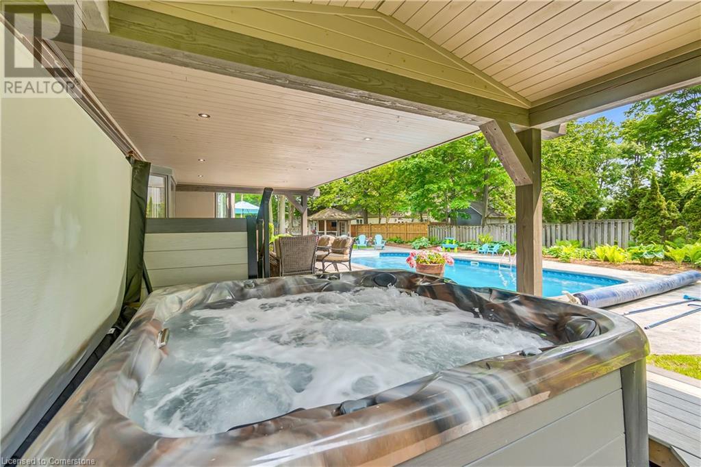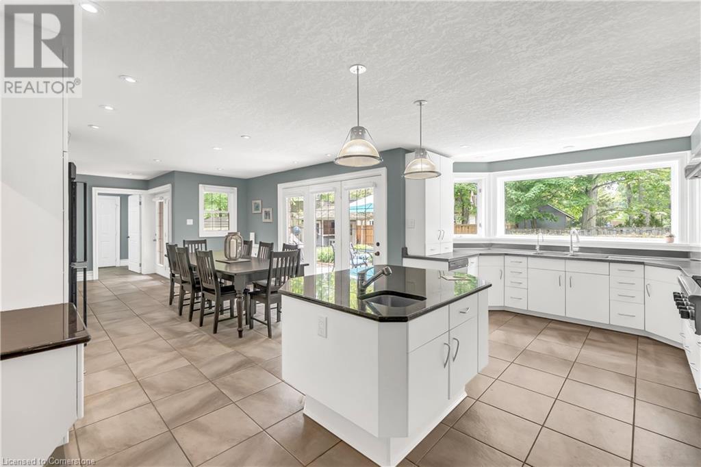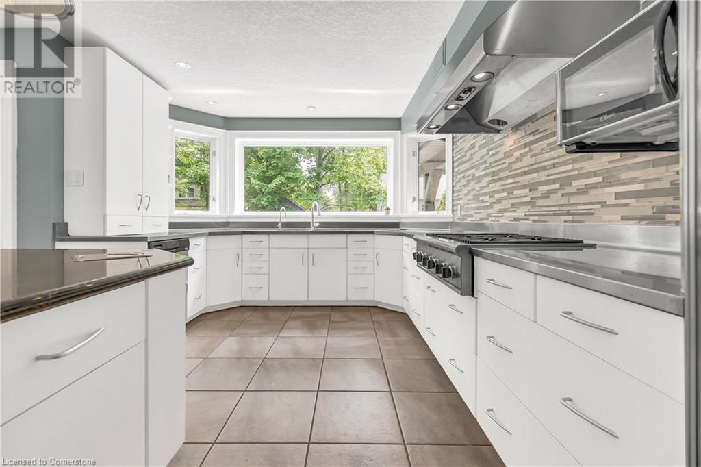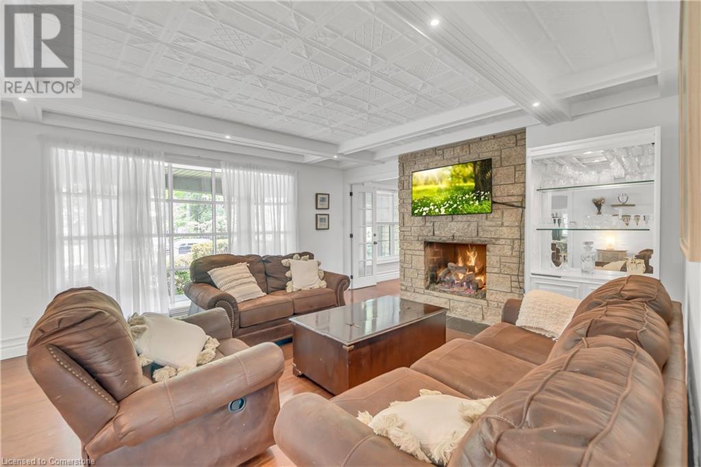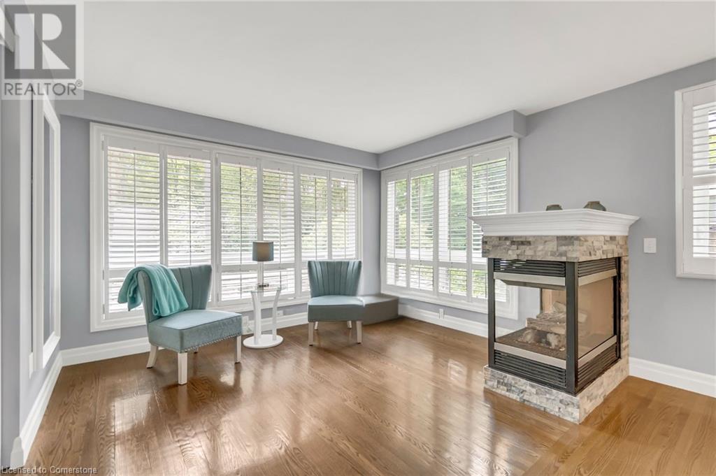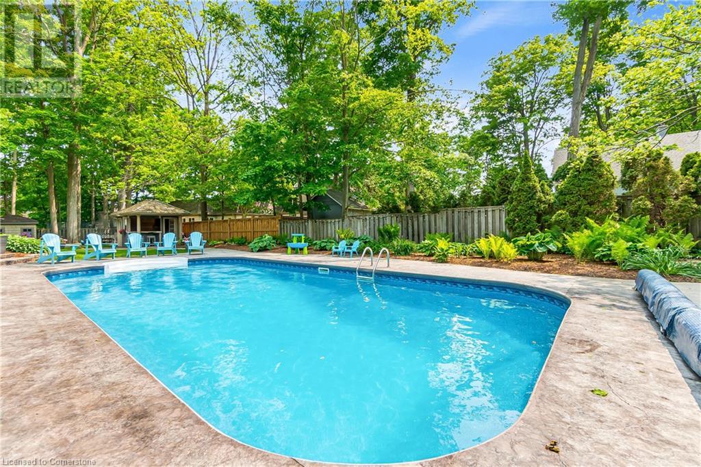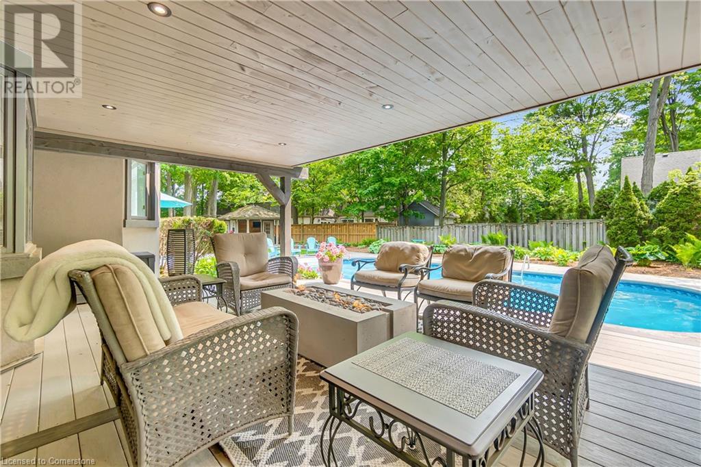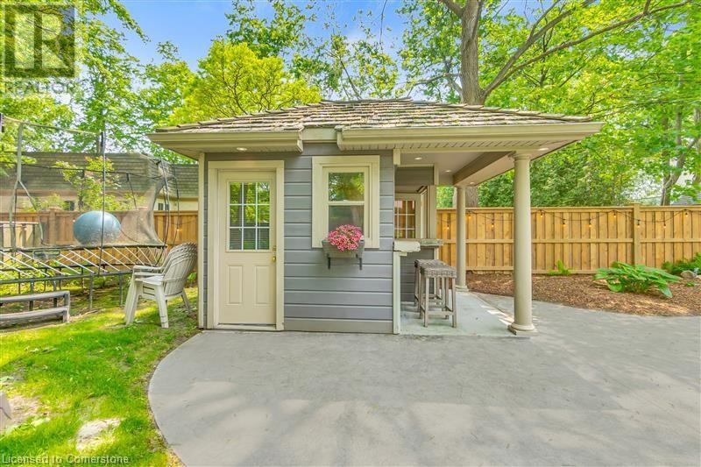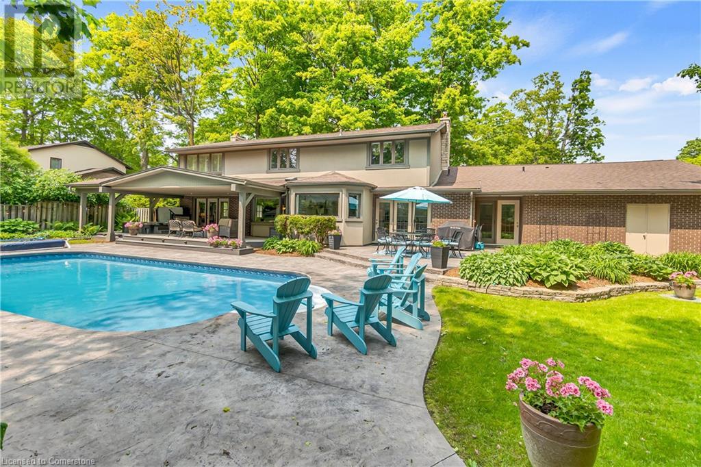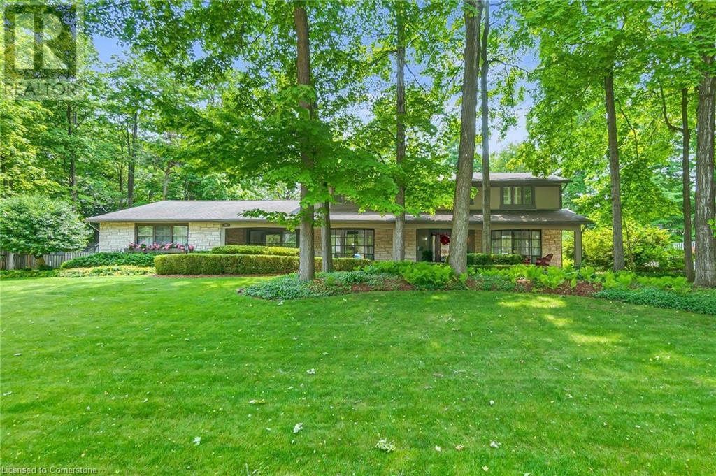358 Green Acres Drive Waterloo, Ontario N2K 1Z1
$1,995,000
Welcome to 358 Green Acres Dr, Waterloo: A Rare Gem in the Heart of Colonial Acres. This extraordinary residence, nestled on a serene street & on a beautifully landscaped lot. Thoughtfully renovated in the mid-2000s, this exceptional property has striking curb appeal. This home boasts over 5000 Sqft of meticulously finished living space. A welcoming porch & spacious foyer invite you into the gracious living room, where one of FIVE GAS FIREPLACES sets a cozy tone. The layout flows effortlessly into a dining room with walkout access to a covered Deck. The heart of the home, the chef’s kitchen, Featuring DUAL SINKS, SS Countertops, Granite island & 10ft pantry wall, equipped with high-end Appliances including a Sub-Zero fridge, double built-in Gaggenau wall ovens & 6-burner Thermador gas cooktop with a professional rangehood. The adjoining dinette opens into a bright den with a built-in desk. The main floor also features a stylish 2pc powder room & inviting family room complete with another gas fireplace. A standout element, is the luxurious main floor bedroom which includes a large walk-in closet & a beautifully appointed 3pc ensuite. Upstairs, the home includes 4 spacious, sun-filled bedrooms. The primary suite features a large walk-in closet, built-in armoires, 3-sided fireplace with 5pc ensuite that feels like a spa. The additional bedrooms are bright, offering their own personal sinks & built-in storage. The main bath on this level is equally impressive. The fully finished basement adds more living space featuring Recreation room with another fireplace, 2 versatile bonus rooms, a 3pc bath & an infrared sauna. Outside, the backyard offers Deck with another Fireplace, beautifully manicured garden, HEATED POOL, stamped concrete patio & a cabana complete with a 2pc bath for added convenience. This place is an entertainer’s dream where every moment feels like a vacation. This remarkable home is your rare opportunity to experience it firsthand. Book your showing Today! (id:59646)
Open House
This property has open houses!
2:00 pm
Ends at:4:00 pm
2:00 pm
Ends at:4:00 pm
Property Details
| MLS® Number | 40733095 |
| Property Type | Single Family |
| Neigbourhood | Eastbridge |
| Amenities Near By | Airport, Beach, Golf Nearby, Hospital, Park, Place Of Worship, Playground, Public Transit, Schools |
| Communication Type | Internet Access |
| Community Features | Quiet Area, Community Centre |
| Equipment Type | Furnace, Water Heater |
| Features | Cul-de-sac, Conservation/green Belt, Wet Bar, Paved Driveway, Sump Pump, Automatic Garage Door Opener |
| Parking Space Total | 13 |
| Pool Type | Inground Pool |
| Rental Equipment Type | Furnace, Water Heater |
| Structure | Shed, Porch |
| View Type | City View |
Building
| Bathroom Total | 6 |
| Bedrooms Above Ground | 5 |
| Bedrooms Total | 5 |
| Appliances | Dishwasher, Dryer, Microwave, Oven - Built-in, Refrigerator, Sauna, Stove, Water Softener, Wet Bar, Washer, Gas Stove(s), Hood Fan, Window Coverings, Garage Door Opener, Hot Tub |
| Architectural Style | 2 Level |
| Basement Development | Finished |
| Basement Type | Full (finished) |
| Constructed Date | 1967 |
| Construction Material | Wood Frame |
| Construction Style Attachment | Detached |
| Cooling Type | Central Air Conditioning |
| Exterior Finish | Brick, Stone, Stucco, Wood |
| Fire Protection | Smoke Detectors |
| Fireplace Fuel | Wood |
| Fireplace Present | Yes |
| Fireplace Total | 5 |
| Fireplace Type | Other - See Remarks |
| Fixture | Ceiling Fans |
| Foundation Type | Poured Concrete |
| Half Bath Total | 2 |
| Heating Fuel | Natural Gas |
| Heating Type | Forced Air |
| Stories Total | 2 |
| Size Interior | 5376 Sqft |
| Type | House |
| Utility Water | Municipal Water |
Parking
| Attached Garage |
Land
| Acreage | No |
| Fence Type | Fence |
| Land Amenities | Airport, Beach, Golf Nearby, Hospital, Park, Place Of Worship, Playground, Public Transit, Schools |
| Landscape Features | Lawn Sprinkler |
| Sewer | Septic System |
| Size Depth | 122 Ft |
| Size Frontage | 135 Ft |
| Size Irregular | 0.39 |
| Size Total | 0.39 Ac|under 1/2 Acre |
| Size Total Text | 0.39 Ac|under 1/2 Acre |
| Zoning Description | R3 |
Rooms
| Level | Type | Length | Width | Dimensions |
|---|---|---|---|---|
| Second Level | 4pc Bathroom | 11'2'' x 7'5'' | ||
| Second Level | Bedroom | 15'4'' x 18'2'' | ||
| Second Level | Bedroom | 16'4'' x 12'0'' | ||
| Second Level | Bedroom | 10'0'' x 15'8'' | ||
| Second Level | Full Bathroom | 11'2'' x 8'7'' | ||
| Second Level | Primary Bedroom | 29'2'' x 15'4'' | ||
| Basement | Utility Room | 11'11'' x 20'1'' | ||
| Basement | 3pc Bathroom | 10'9'' x 6'5'' | ||
| Basement | Storage | 9'4'' x 10'9'' | ||
| Basement | Bonus Room | 12'10'' x 15'3'' | ||
| Basement | Exercise Room | 12'3'' x 16'2'' | ||
| Basement | Recreation Room | 27'5'' x 14'7'' | ||
| Lower Level | 2pc Bathroom | Measurements not available | ||
| Main Level | 2pc Bathroom | 5'7'' x 6'6'' | ||
| Main Level | Full Bathroom | 7'11'' x 7'10'' | ||
| Main Level | Primary Bedroom | 20'0'' x 20'11'' | ||
| Main Level | Office | 14'5'' x 12'9'' | ||
| Main Level | Living Room | 14'5'' x 16'5'' | ||
| Main Level | Laundry Room | 10'10'' x 6'8'' | ||
| Main Level | Den | 8'7'' x 7'1'' | ||
| Main Level | Breakfast | 13'8'' x 14'8'' | ||
| Main Level | Kitchen | 19'9'' x 11'1'' | ||
| Main Level | Dining Room | 13'3'' x 15'0'' | ||
| Main Level | Family Room | 28'3'' x 14'11'' |
Utilities
| Cable | Available |
| Electricity | Available |
| Natural Gas | Available |
| Telephone | Available |
https://www.realtor.ca/real-estate/28420721/358-green-acres-drive-waterloo
Interested?
Contact us for more information

