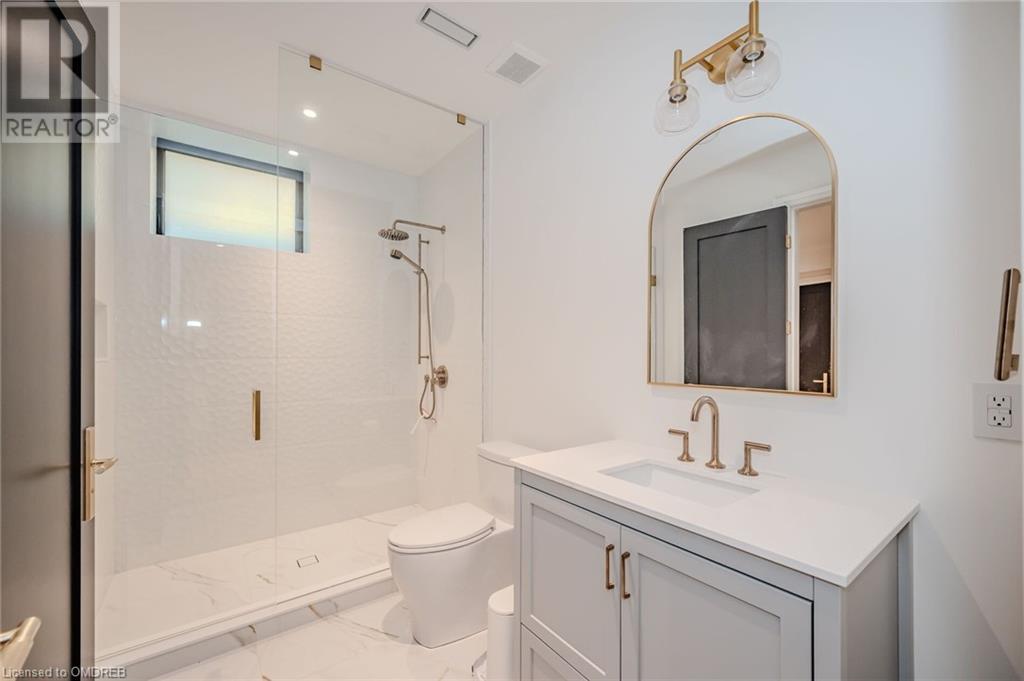356 River Side Drive Oakville, Ontario L6K 3N5
$3,950,000
Amazing custom built family home backing greenspace in prime south Oakville. Boasting over 5000 sq ft finished living space, this custom home showcases superior craftsmanship and attention to detail. 10 ft ceilings on the main and upper floor and 9 ft in the fully finished basement, with top of the line millwork and a functional, open layout, this is the epitome of refined family living. Main floor dedicated office space and bright kitchen and great room leading to extensive terrace with motorized screens, gas fireplace and heaters allowing for four season outdoor living. Kitchen is both beautiful and highly functional with large marble island, separate walk-in pantry and high end appliances including a Bertozoni gas range Bosch dishwashers and Dacor refrigerator, freezer and wine fridge. Upper level has four bedrooms including impressive primary suite as well as three full bathrooms and laundry. Lower level is completely finished with additional bedroom and full bathroom, wet bar, and family room, gym and sauna. The Property's prime location is walking distance from Kerr Village, downtown and all the charm that south Oakville has to offer! (id:59646)
Open House
This property has open houses!
2:00 pm
Ends at:4:00 pm
Property Details
| MLS® Number | 40674013 |
| Property Type | Single Family |
| Amenities Near By | Park, Playground, Public Transit, Schools, Shopping |
| Community Features | Quiet Area, Community Centre |
| Equipment Type | None |
| Features | Backs On Greenbelt, Conservation/green Belt, Wet Bar, Paved Driveway, Automatic Garage Door Opener |
| Parking Space Total | 7 |
| Rental Equipment Type | None |
Building
| Bathroom Total | 5 |
| Bedrooms Above Ground | 4 |
| Bedrooms Below Ground | 1 |
| Bedrooms Total | 5 |
| Appliances | Central Vacuum, Oven - Built-in, Sauna, Water Purifier, Wet Bar |
| Architectural Style | 2 Level |
| Basement Development | Finished |
| Basement Type | Full (finished) |
| Constructed Date | 2023 |
| Construction Material | Wood Frame |
| Construction Style Attachment | Detached |
| Cooling Type | Central Air Conditioning |
| Exterior Finish | Stone, Vinyl Siding, Wood |
| Fire Protection | Smoke Detectors, Security System |
| Fireplace Fuel | Electric |
| Fireplace Present | Yes |
| Fireplace Total | 3 |
| Fireplace Type | Other - See Remarks |
| Fixture | Ceiling Fans |
| Foundation Type | Poured Concrete |
| Half Bath Total | 1 |
| Heating Fuel | Natural Gas |
| Heating Type | Forced Air |
| Stories Total | 2 |
| Size Interior | 5130 Sqft |
| Type | House |
| Utility Water | Municipal Water |
Parking
| Attached Garage |
Land
| Acreage | No |
| Fence Type | Fence |
| Land Amenities | Park, Playground, Public Transit, Schools, Shopping |
| Sewer | Municipal Sewage System |
| Size Depth | 133 Ft |
| Size Frontage | 65 Ft |
| Size Total Text | Under 1/2 Acre |
| Zoning Description | Rl4-0 |
Rooms
| Level | Type | Length | Width | Dimensions |
|---|---|---|---|---|
| Second Level | Laundry Room | 8'8'' x 7'4'' | ||
| Second Level | 3pc Bathroom | Measurements not available | ||
| Second Level | 4pc Bathroom | Measurements not available | ||
| Second Level | Bedroom | 13'8'' x 10'10'' | ||
| Second Level | Bedroom | 12'4'' x 12'3'' | ||
| Second Level | Bedroom | 12'10'' x 12'3'' | ||
| Second Level | Full Bathroom | 12'8'' x 10'7'' | ||
| Second Level | Primary Bedroom | 16'0'' x 12'11'' | ||
| Basement | Utility Room | 9'9'' x 9'6'' | ||
| Basement | Storage | 7'5'' x 4'8'' | ||
| Basement | 3pc Bathroom | Measurements not available | ||
| Basement | Bedroom | 15'4'' x 11'0'' | ||
| Basement | Sauna | 7'7'' x 4'4'' | ||
| Basement | Exercise Room | 16'2'' x 13'8'' | ||
| Basement | Office | 10'7'' x 4'4'' | ||
| Basement | Other | Measurements not available | ||
| Basement | Recreation Room | 18'0'' x 15'3'' | ||
| Main Level | Other | 31'8'' x 14'5'' | ||
| Main Level | Mud Room | 12'7'' x 5'1'' | ||
| Main Level | 2pc Bathroom | Measurements not available | ||
| Main Level | Office | 12'11'' x 9'9'' | ||
| Main Level | Other | 9'2'' x 5'4'' | ||
| Main Level | Pantry | 6'7'' x 6'2'' | ||
| Main Level | Eat In Kitchen | 20'9'' x 15'7'' | ||
| Main Level | Dining Room | 16'10'' x 11'11'' | ||
| Main Level | Great Room | 18'0'' x 15'6'' |
https://www.realtor.ca/real-estate/27624160/356-river-side-drive-oakville
Interested?
Contact us for more information




















































