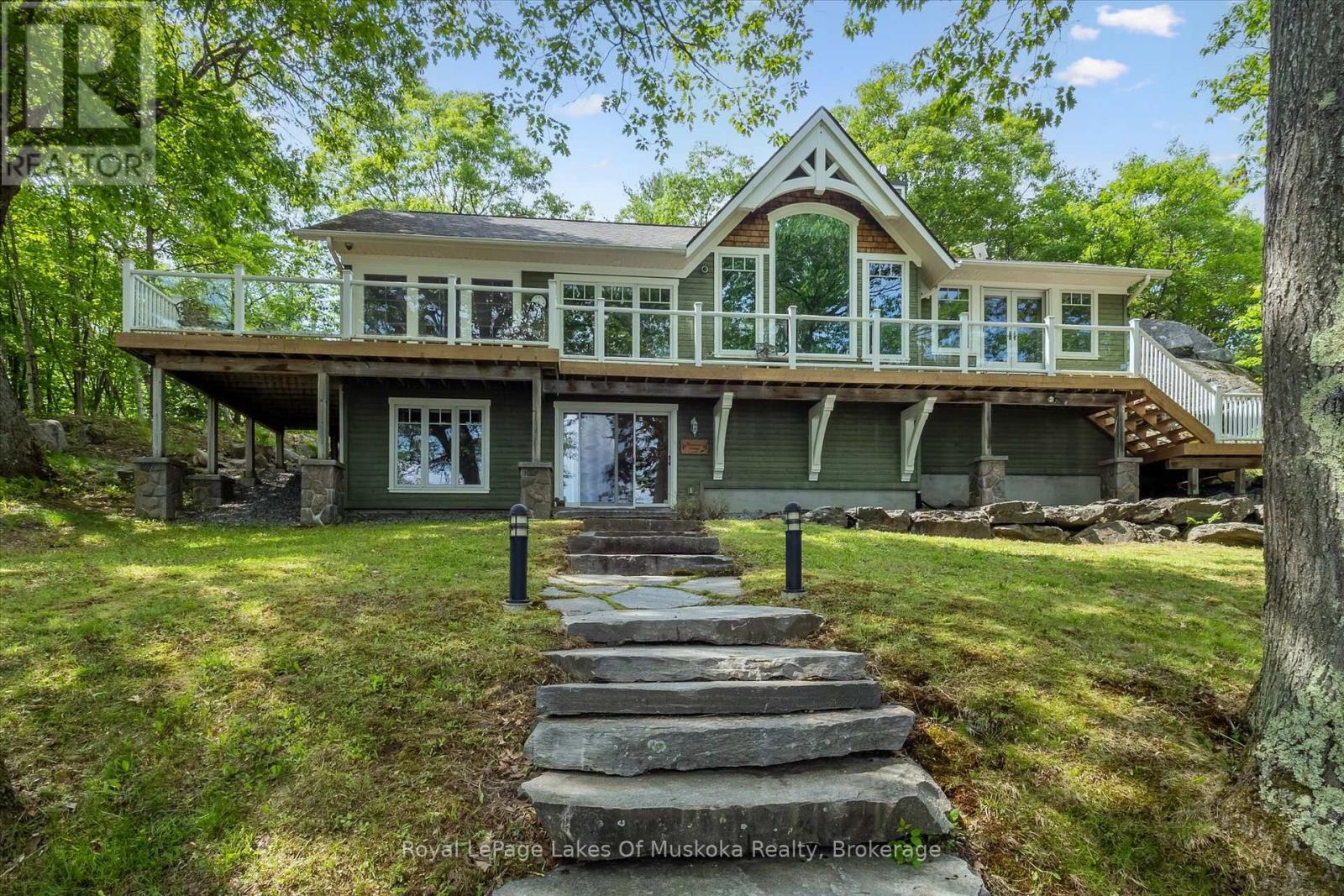4 Bedroom
3 Bathroom
1500 - 2000 sqft
Raised Bungalow
Fireplace
Central Air Conditioning
Forced Air
Waterfront
$1,800,000
Discover your perfect retreat with this stunning 4-bedroom, 3-bathroom cottage/home nestled on the tranquil shores of Mary Lake. Take a boat ride through Mary Lake into the locks and experience Fairy Lake, Lake Vernon and Peninsula Lake, so many opportunities for day trips from your cottage. Offering nearly an acre of beautiful private grounds, this waterfront gem boasts a clean, shallow entry, ideal for swimming and water activities for the whole family. Enjoy bright, spacious living with large vaulted ceilings that create an open and airy ambiance throughout the home. Step outside to a large deck where you can relax and take in breathtaking lake views, perfect for entertaining or unwinding in peace. Recent updates include, a large deck overlooking the lake, new furnace, newly completed survey and a purchased shore road allowance. Whether you're seeking a summer getaway or year-round living, this lakefront cottage offers an exceptional combination of comfort, space, and waterfront lifestyle. Dont miss the opportunity to own this rare slice of paradise on Mary Lake! (id:59646)
Property Details
|
MLS® Number
|
X12222686 |
|
Property Type
|
Single Family |
|
Community Name
|
Stephenson |
|
Community Features
|
Community Centre |
|
Easement
|
Right Of Way |
|
Equipment Type
|
Propane Tank |
|
Features
|
Wooded Area, Irregular Lot Size, Waterway, Lane |
|
Parking Space Total
|
10 |
|
Rental Equipment Type
|
Propane Tank |
|
Structure
|
Dock |
|
View Type
|
Lake View, Direct Water View |
|
Water Front Name
|
Mary Lake |
|
Water Front Type
|
Waterfront |
Building
|
Bathroom Total
|
3 |
|
Bedrooms Above Ground
|
3 |
|
Bedrooms Below Ground
|
1 |
|
Bedrooms Total
|
4 |
|
Amenities
|
Fireplace(s) |
|
Appliances
|
Dishwasher, Dryer, Furniture, Stove, Washer, Refrigerator |
|
Architectural Style
|
Raised Bungalow |
|
Basement Features
|
Walk Out |
|
Basement Type
|
N/a |
|
Construction Style Attachment
|
Detached |
|
Cooling Type
|
Central Air Conditioning |
|
Exterior Finish
|
Wood |
|
Fire Protection
|
Alarm System, Security System, Smoke Detectors |
|
Fireplace Present
|
Yes |
|
Fireplace Total
|
2 |
|
Foundation Type
|
Poured Concrete |
|
Heating Fuel
|
Propane |
|
Heating Type
|
Forced Air |
|
Stories Total
|
1 |
|
Size Interior
|
1500 - 2000 Sqft |
|
Type
|
House |
|
Utility Water
|
Drilled Well |
Parking
Land
|
Access Type
|
Private Road, Private Docking |
|
Acreage
|
No |
|
Sewer
|
Septic System |
|
Size Depth
|
137 Ft ,8 In |
|
Size Frontage
|
221 Ft |
|
Size Irregular
|
221 X 137.7 Ft ; 265.42x174.2x221.46x137.66 |
|
Size Total Text
|
221 X 137.7 Ft ; 265.42x174.2x221.46x137.66|1/2 - 1.99 Acres |
|
Surface Water
|
Lake/pond |
|
Zoning Description
|
Sr1 |
Rooms
| Level |
Type |
Length |
Width |
Dimensions |
|
Lower Level |
Recreational, Games Room |
5.63 m |
3.37 m |
5.63 m x 3.37 m |
|
Lower Level |
Bathroom |
2.64 m |
1.61 m |
2.64 m x 1.61 m |
|
Lower Level |
Bedroom |
3.99 m |
3.5 m |
3.99 m x 3.5 m |
|
Lower Level |
Other |
1.54 m |
2.17 m |
1.54 m x 2.17 m |
|
Main Level |
Primary Bedroom |
4.16 m |
5.34 m |
4.16 m x 5.34 m |
|
Main Level |
Bathroom |
2.32 m |
3.28 m |
2.32 m x 3.28 m |
|
Main Level |
Bathroom |
3.36 m |
3.47 m |
3.36 m x 3.47 m |
|
Main Level |
Bedroom |
3.36 m |
3.47 m |
3.36 m x 3.47 m |
|
Main Level |
Solarium |
2.28 m |
3.37 m |
2.28 m x 3.37 m |
|
Main Level |
Kitchen |
3.65 m |
4.64 m |
3.65 m x 4.64 m |
|
Main Level |
Dining Room |
4.01 m |
3.89 m |
4.01 m x 3.89 m |
|
Main Level |
Living Room |
4.69 m |
4.72 m |
4.69 m x 4.72 m |
|
Main Level |
Bedroom |
2.86 m |
3.48 m |
2.86 m x 3.48 m |
|
Upper Level |
Loft |
3 m |
4.21 m |
3 m x 4.21 m |
Utilities
https://www.realtor.ca/real-estate/28472711/356-fields-lane-huntsville-stephenson-stephenson
















































