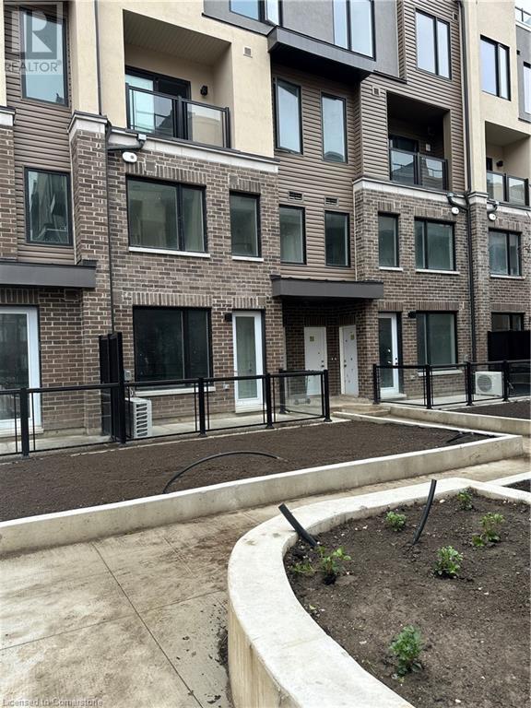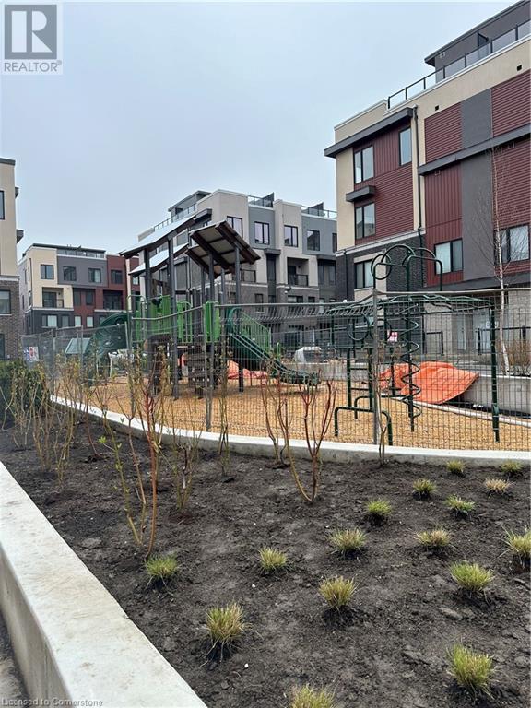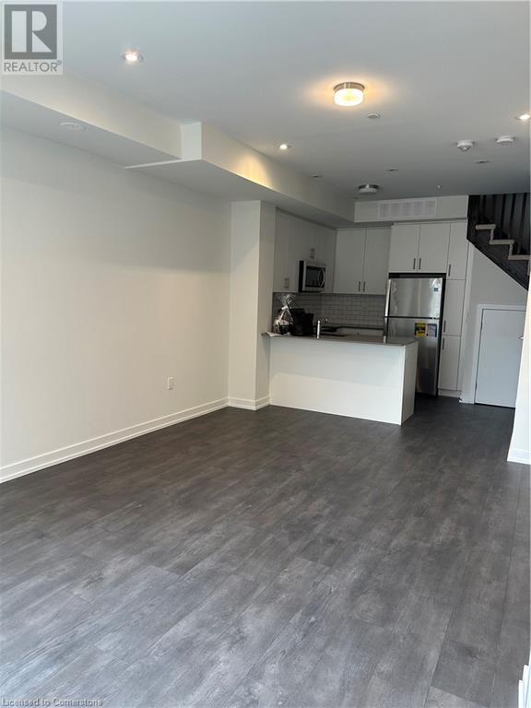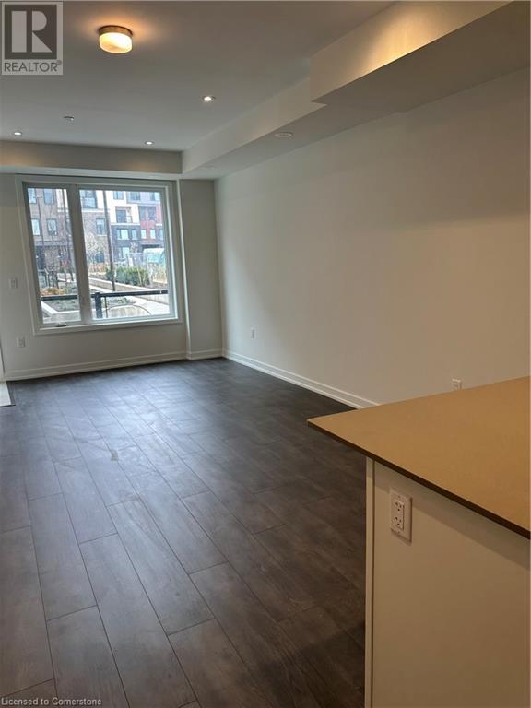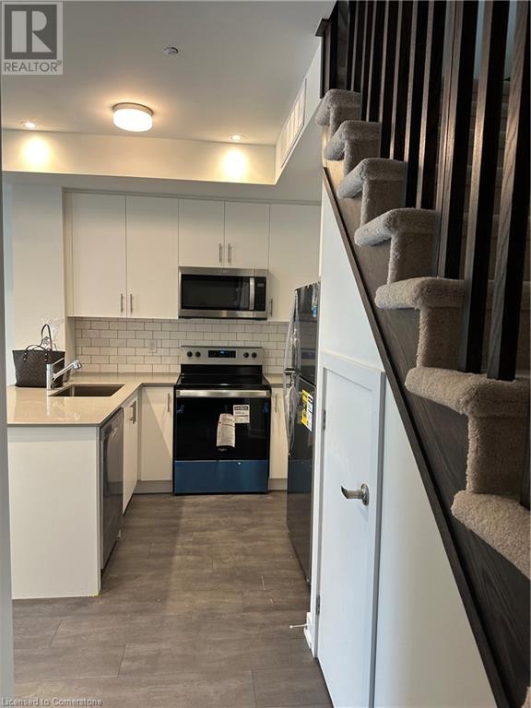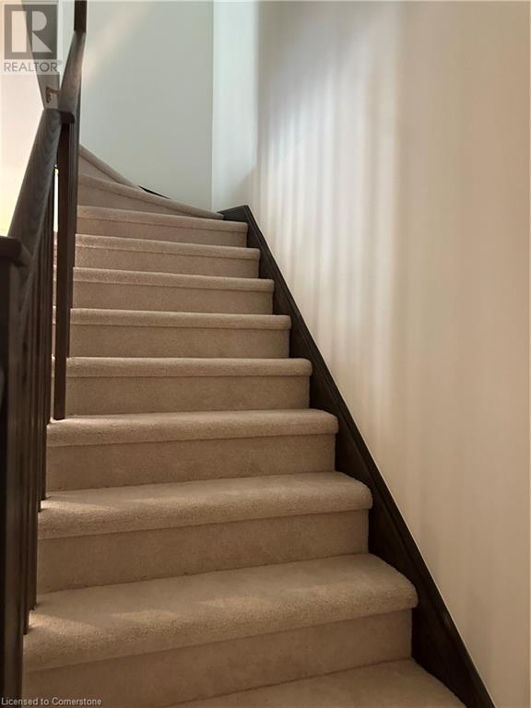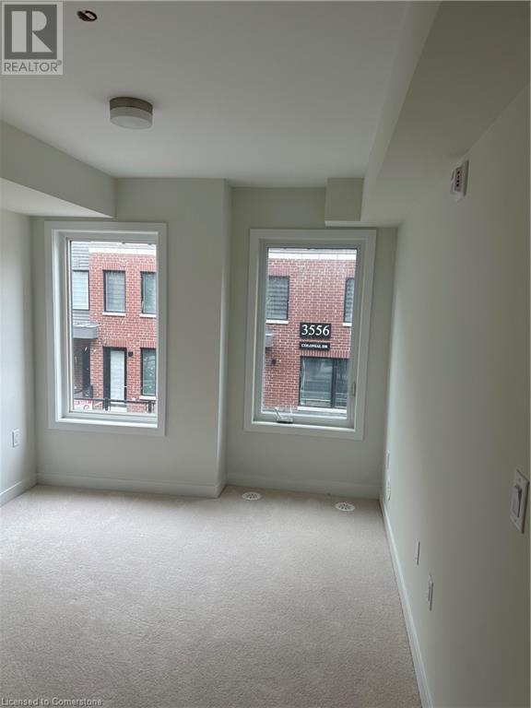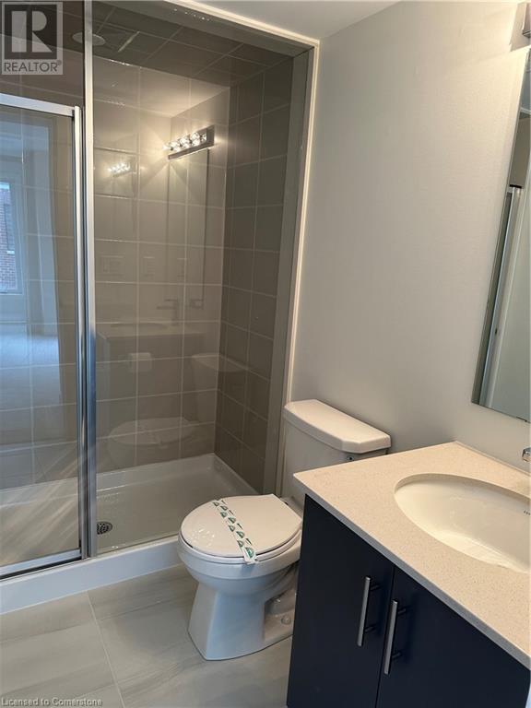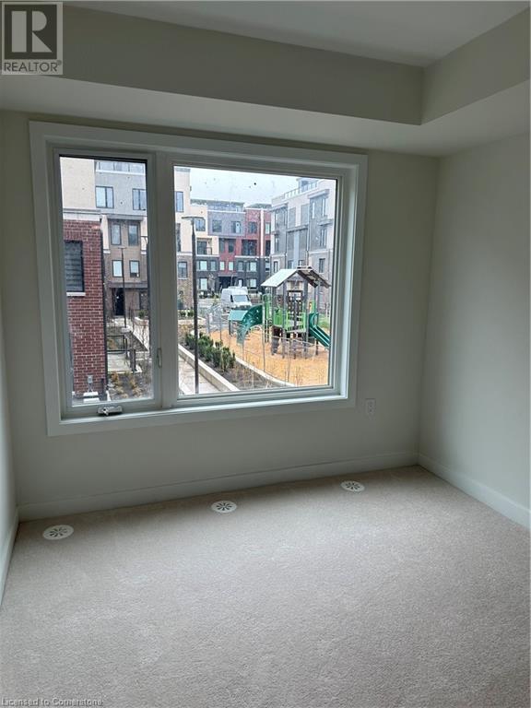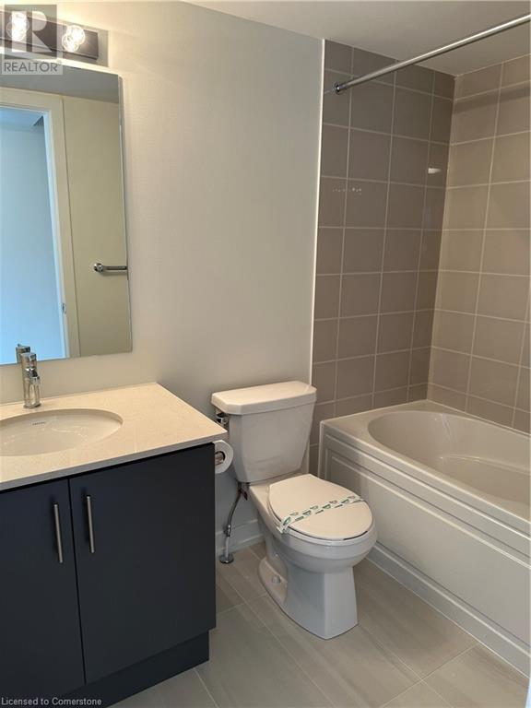2 Bedroom
996 sqft
Central Air Conditioning
Forced Air
$2,800 Monthly
Welcome to this stylish 2-bedroom, 2.5-bathroom townhouse with a modern design and abundance of natural light. It has large windows throughout on both floors. The open-concept layout showcases an upgraded kitchen, spacious living area, and well-sized bedrooms with decent closet space. The primary suite includes a private 3-piece ensuite for added comfort.Step outside to your own private patio perfect for relaxing or entertaining. Located near top schools, amenities, shopping, scenic trails, and with easy access to transit and major highways. A perfect fit for professionals, couples, or young families seeking a mix of comfort living and accessible entertainment. (id:59646)
Property Details
|
MLS® Number
|
40737760 |
|
Property Type
|
Single Family |
|
Amenities Near By
|
Park, Place Of Worship, Public Transit, Schools |
|
Community Features
|
School Bus |
|
Equipment Type
|
Water Heater |
|
Parking Space Total
|
1 |
|
Rental Equipment Type
|
Water Heater |
Building
|
Bedrooms Above Ground
|
2 |
|
Bedrooms Total
|
2 |
|
Appliances
|
Dishwasher, Dryer, Refrigerator, Stove, Washer, Range - Gas, Microwave Built-in, Hood Fan, Window Coverings, Garage Door Opener |
|
Basement Type
|
None |
|
Constructed Date
|
2024 |
|
Construction Style Attachment
|
Attached |
|
Cooling Type
|
Central Air Conditioning |
|
Exterior Finish
|
Brick Veneer, Shingles |
|
Heating Type
|
Forced Air |
|
Size Interior
|
996 Sqft |
|
Type
|
Row / Townhouse |
|
Utility Water
|
Municipal Water |
Parking
|
Underground
|
|
|
Visitor Parking
|
|
Land
|
Acreage
|
No |
|
Land Amenities
|
Park, Place Of Worship, Public Transit, Schools |
|
Sewer
|
Municipal Sewage System |
|
Size Total Text
|
Unknown |
|
Zoning Description
|
C4-73 |
Rooms
| Level |
Type |
Length |
Width |
Dimensions |
|
Second Level |
Bedroom |
|
|
8'0'' x 8'0'' |
|
Second Level |
Primary Bedroom |
|
|
9'0'' x 8'0'' |
|
Main Level |
Living Room |
|
|
10'0'' x 6'0'' |
|
Main Level |
Kitchen |
|
|
6'0'' x 5'0'' |
https://www.realtor.ca/real-estate/28440974/3550-e-colonial-drive-e-unit-18-mississauga

