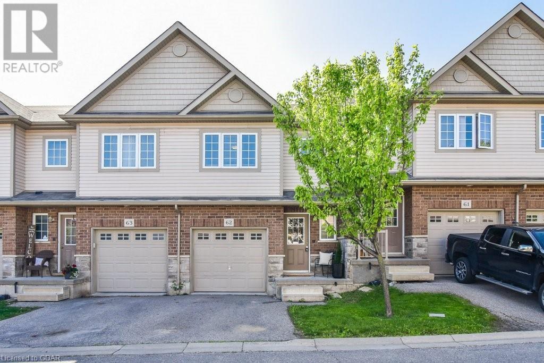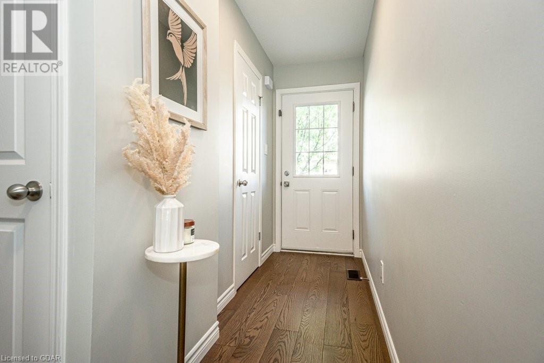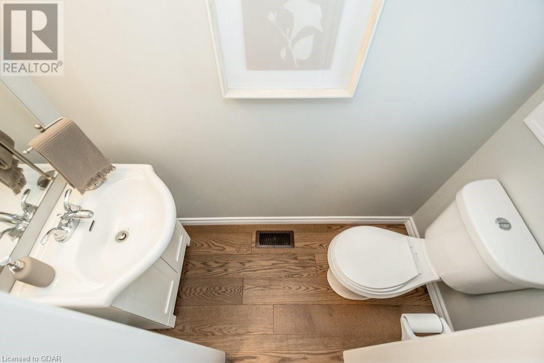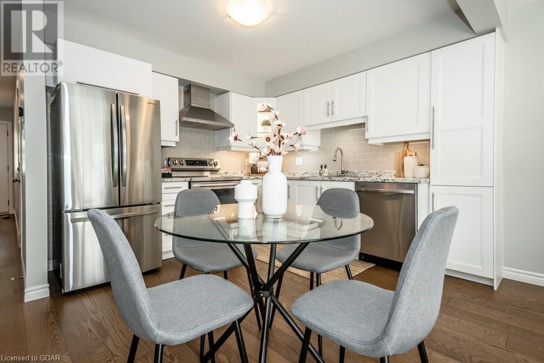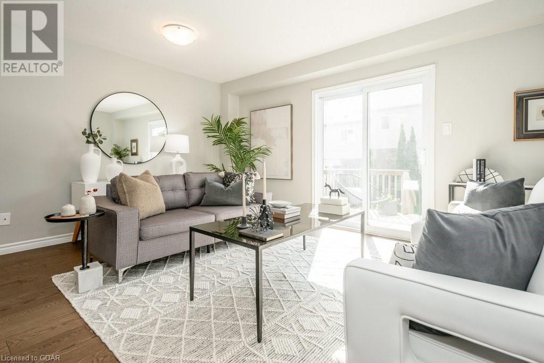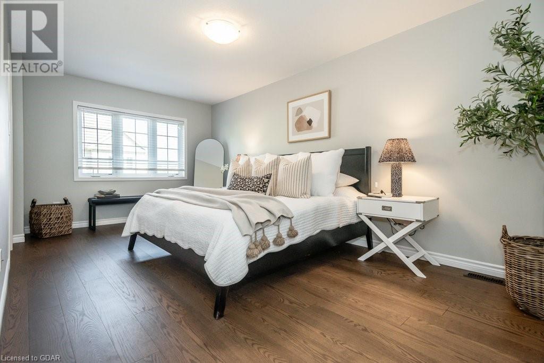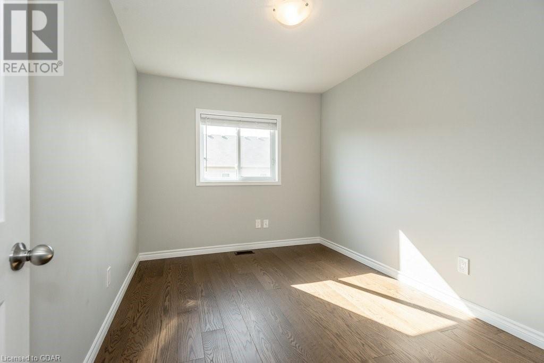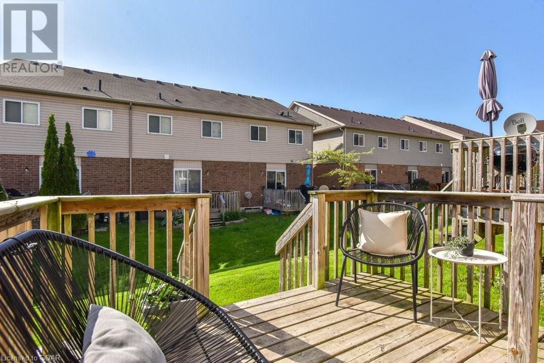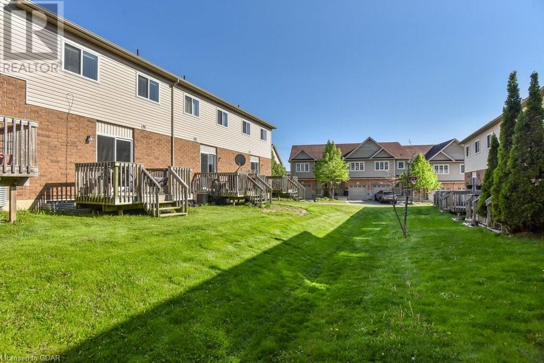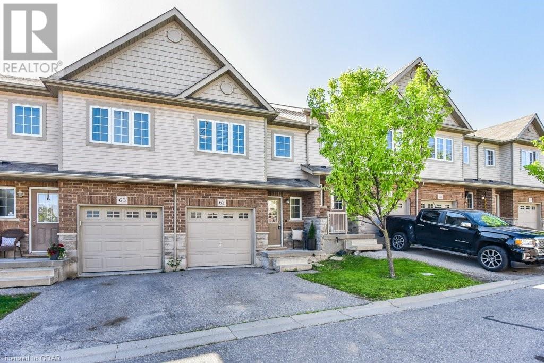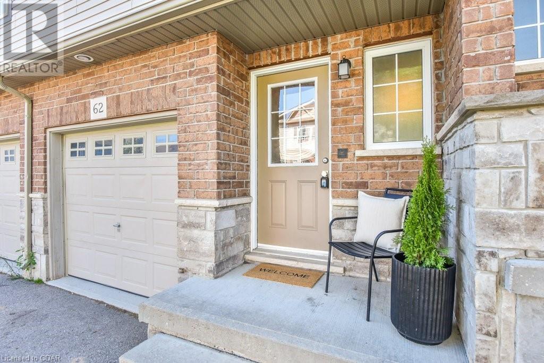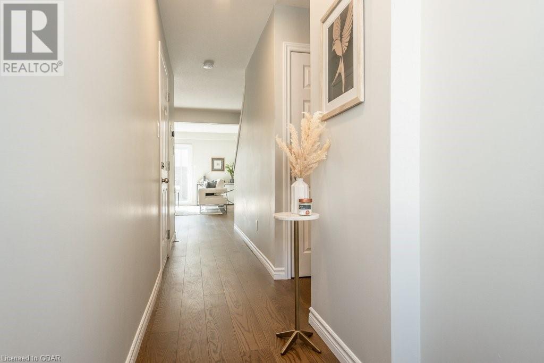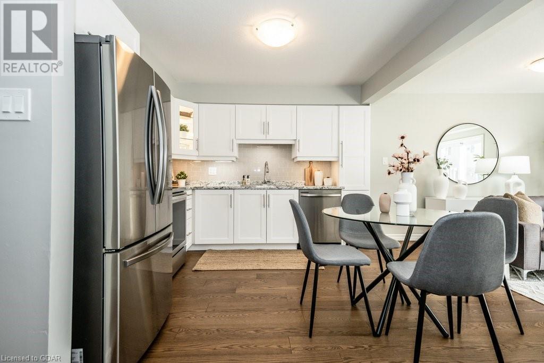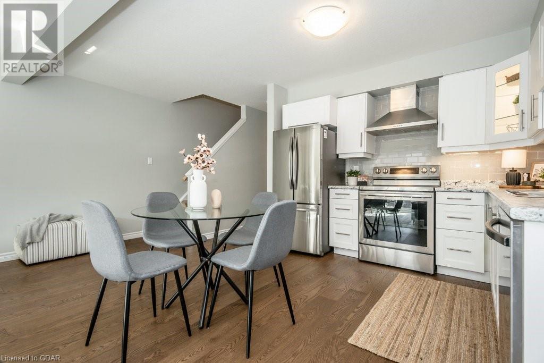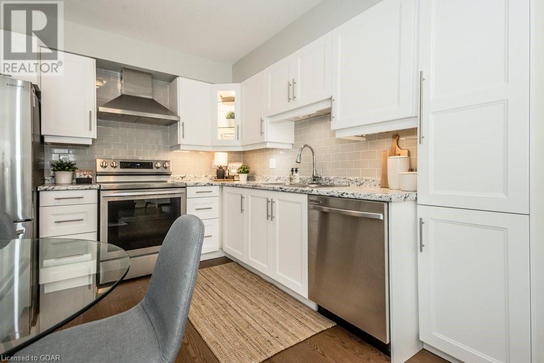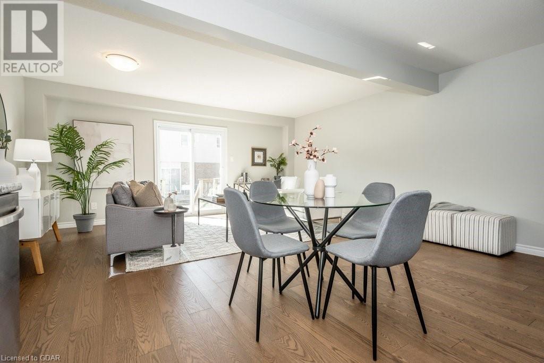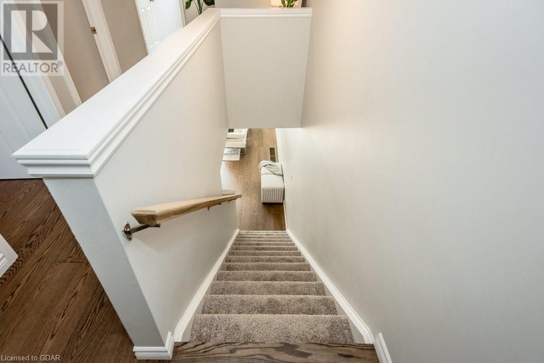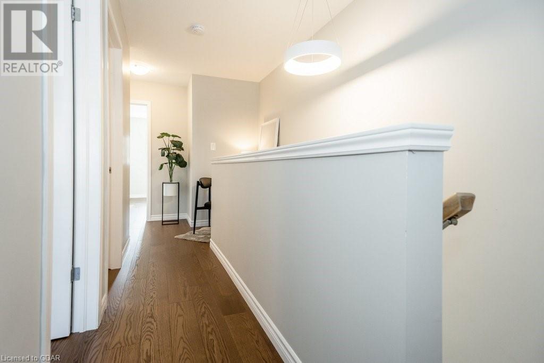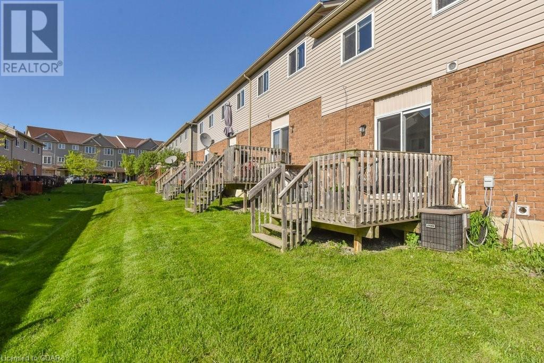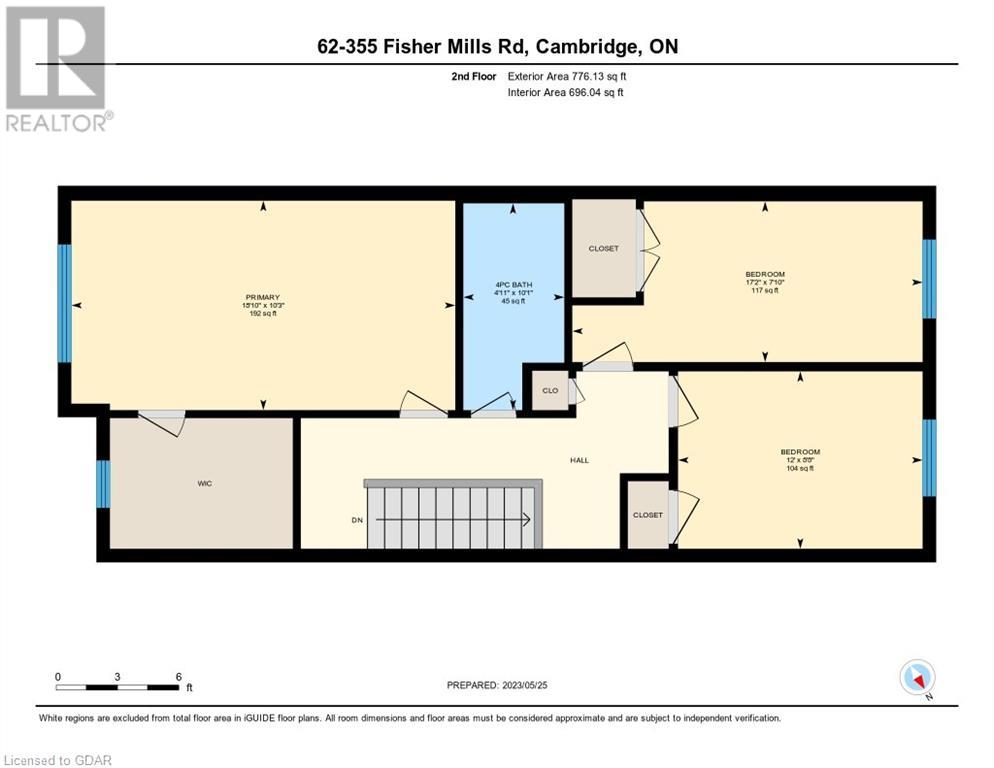3 Bedroom
2 Bathroom
1345.6200
2 Level
Central Air Conditioning
Forced Air
$714,900
Amazing Opportunity! This beautiful, turnkey townhouse is ready for a new owner. This is the place to be if you are looking for a wonderful community. Neighbors watch out for one another and kids play together. It is an amazing spot! This townhome complex is well maintained and still manages a low condo fee. Walking into this home you will be immediately impressed by how beautiful and well taken care of it is. The main floor offers a spacious kitchen, dining and living area! The kitchen is upgraded and comes complete with stainless steel appliances and under mount cabinet lighting. Off the living room are some sliders out to the deck, perfect for summer night bbqs. Upstairs, you will find 3 generous bedrooms and a lovely 4 pc bath. The primary bedroom is very spacious with a massive walk-in closet. This property will also accommodate a quick close if needed. Reach out and visit this property! You are sure to be extremely impressed! (id:43844)
Property Details
|
MLS® Number
|
40440748 |
|
Property Type
|
Single Family |
|
Amenities Near By
|
Hospital, Park, Playground, Public Transit, Schools |
|
Community Features
|
School Bus |
|
Equipment Type
|
Water Heater |
|
Features
|
Park/reserve |
|
Parking Space Total
|
2 |
|
Rental Equipment Type
|
Water Heater |
Building
|
Bathroom Total
|
2 |
|
Bedrooms Above Ground
|
3 |
|
Bedrooms Total
|
3 |
|
Appliances
|
Dishwasher, Dryer, Refrigerator, Stove, Washer |
|
Architectural Style
|
2 Level |
|
Basement Development
|
Unfinished |
|
Basement Type
|
Full (unfinished) |
|
Construction Style Attachment
|
Attached |
|
Cooling Type
|
Central Air Conditioning |
|
Exterior Finish
|
Brick, Vinyl Siding |
|
Foundation Type
|
Poured Concrete |
|
Half Bath Total
|
1 |
|
Heating Fuel
|
Natural Gas |
|
Heating Type
|
Forced Air |
|
Stories Total
|
2 |
|
Size Interior
|
1345.6200 |
|
Type
|
Row / Townhouse |
|
Utility Water
|
Municipal Water |
Parking
Land
|
Access Type
|
Highway Access |
|
Acreage
|
No |
|
Land Amenities
|
Hospital, Park, Playground, Public Transit, Schools |
|
Sewer
|
Municipal Sewage System |
|
Size Depth
|
86 Ft |
|
Size Frontage
|
18 Ft |
|
Size Total Text
|
Under 1/2 Acre |
|
Zoning Description
|
Rm3 |
Rooms
| Level |
Type |
Length |
Width |
Dimensions |
|
Second Level |
Primary Bedroom |
|
|
10'3'' x 18'10'' |
|
Second Level |
Bedroom |
|
|
8'8'' x 12'0'' |
|
Second Level |
Bedroom |
|
|
7'10'' x 17'2'' |
|
Second Level |
4pc Bathroom |
|
|
Measurements not available |
|
Main Level |
Living Room |
|
|
17'1'' x 11'9'' |
|
Main Level |
Kitchen |
|
|
10'6'' x 10'6'' |
|
Main Level |
Dining Room |
|
|
11'8'' x 6'5'' |
|
Main Level |
2pc Bathroom |
|
|
Measurements not available |
https://www.realtor.ca/real-estate/25735571/355-fisher-mills-road-unit-62-cambridge

