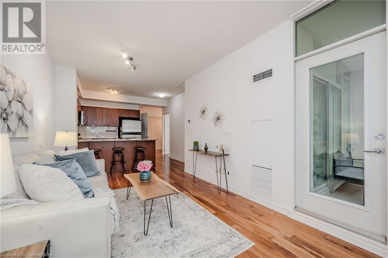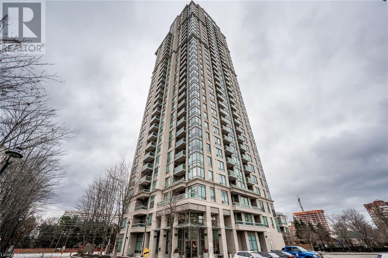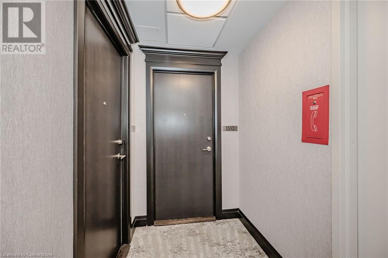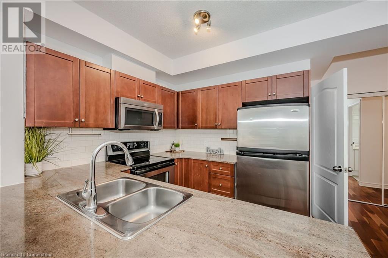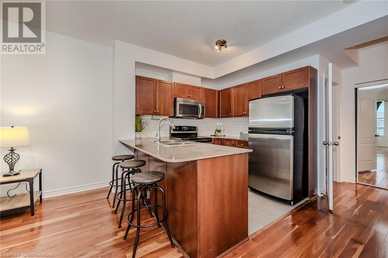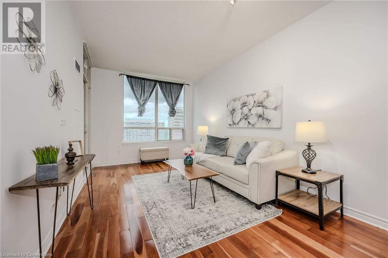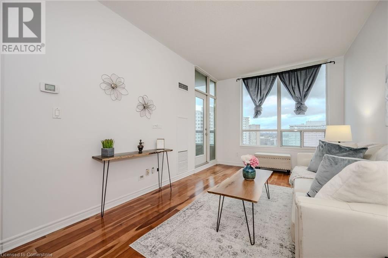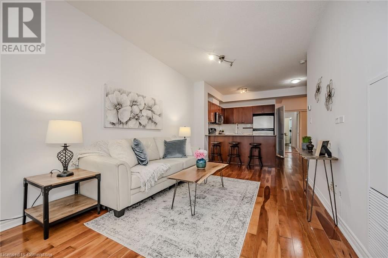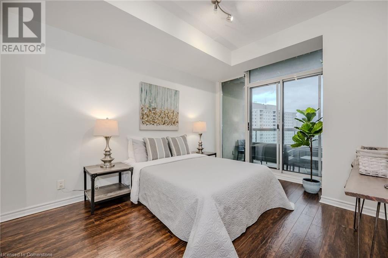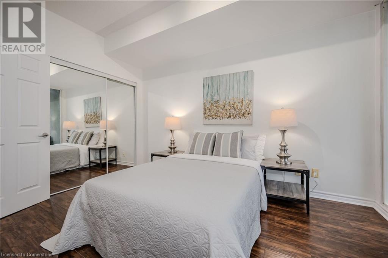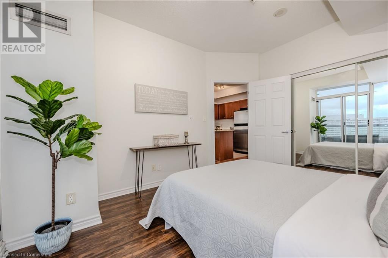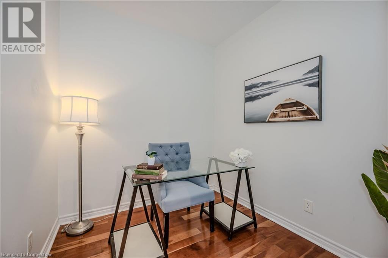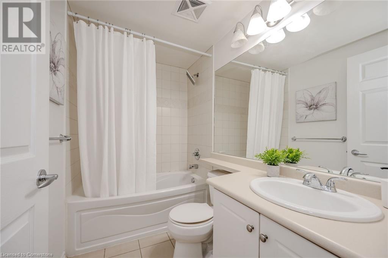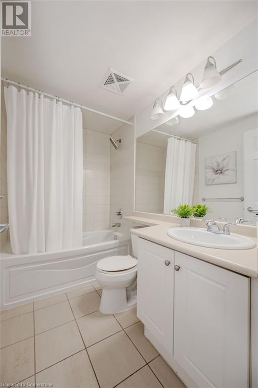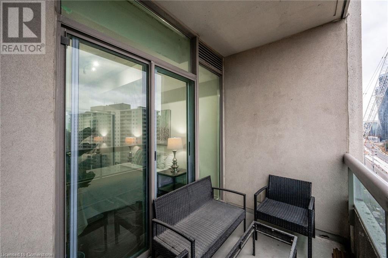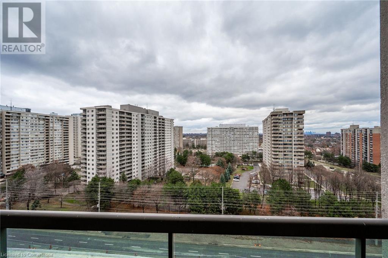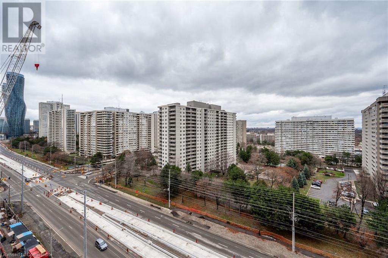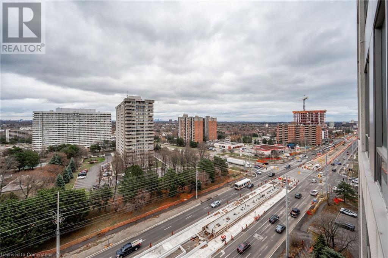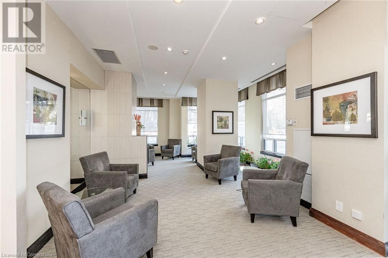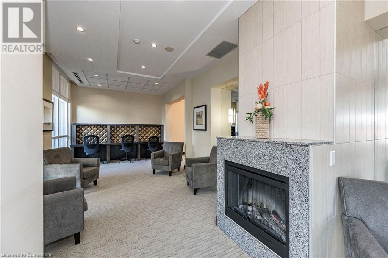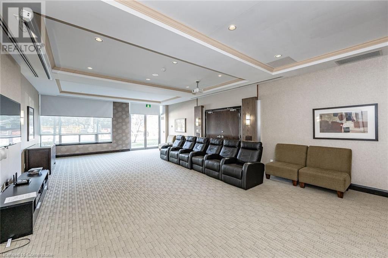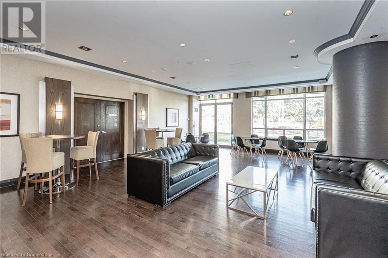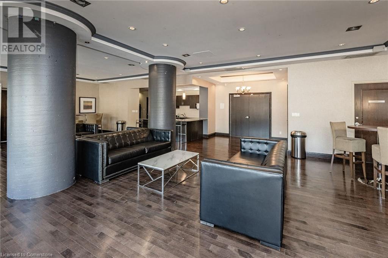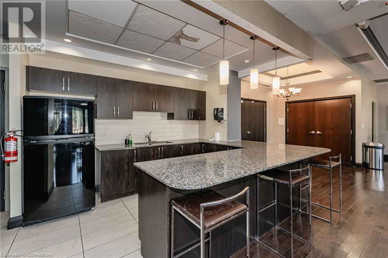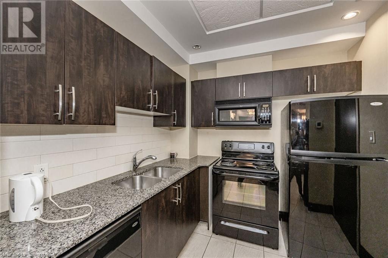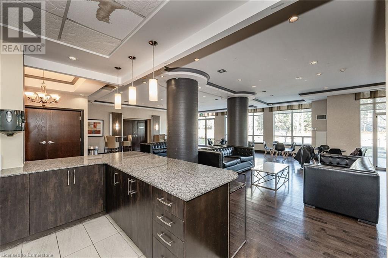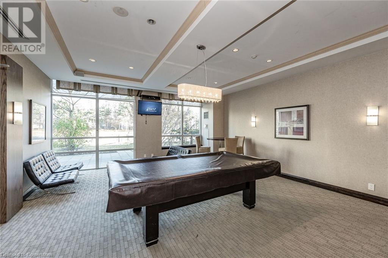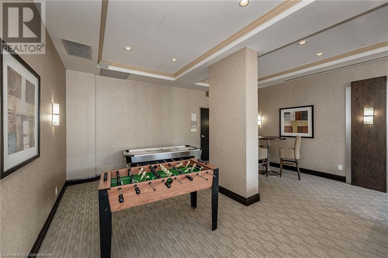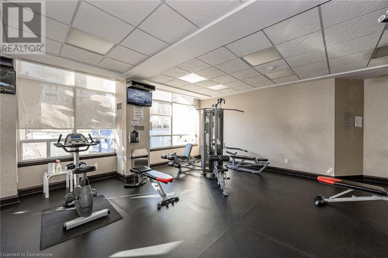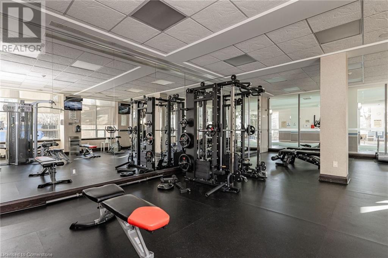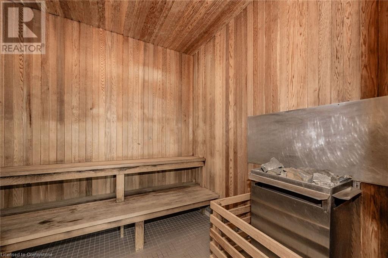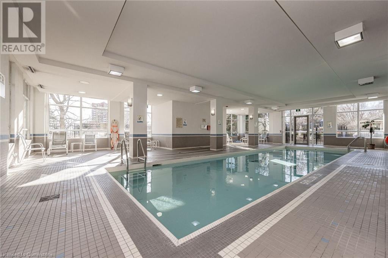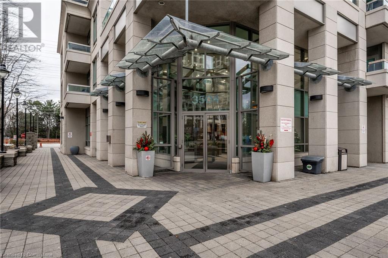3504 Hurontario Street Unit# 1510 Mississauga, Ontario L5B 0B9
$499,900Maintenance, Insurance, Heat, Electricity, Landscaping, Water, Parking
$636 Monthly
Maintenance, Insurance, Heat, Electricity, Landscaping, Water, Parking
$636 MonthlyThis immaculate condo at 1510-3504 Hurontario St places you in the vibrant heart of Mississauga, just steps from Square One Shopping Centre! The bright, well-designed layout features a spacious bedroom plus a full den—ideal for a home office or additional living space. Newer flooring sets a fresh tone throughout, while the kitchen’s stainless steel appliances, granite countertops, subway-tile backsplash and convenient breakfast bar create a stylish and functional hub for cooking and entertaining. Natural light floods the living/dining area through a large window, making the space feel open and inviting. From both the bedroom and the living room, step out onto the balcony and enjoy serene views—a perfect place to unwind after a busy day. Completing this unit is a lovely 4-piece bathroom with a shower/tub combo. The upscale building delivers exceptional amenities including a billiards room, fully equipped gym, pool, sauna and children’s playground, ensuring a comprehensive lifestyle right at home. Elm Public School and Family Day Nursery are both just a short walk away, providing an ideal setting for those with children. Effortless transportation is guaranteed with Cooksville GO Station just a short distance away and the upcoming LRT will only add to the ease of getting around the city. Secure underground parking provides peace of mind, while the included HEAT, HYDRO and WATER plus a 24-hour staffed front desk complete the worry-free experience. This condo truly checks all the boxes—don’t miss your chance to call it home! (id:59646)
Property Details
| MLS® Number | 40684342 |
| Property Type | Single Family |
| Neigbourhood | Fairview |
| Amenities Near By | Hospital, Park, Place Of Worship, Playground, Public Transit, Schools, Shopping |
| Community Features | School Bus |
| Features | Balcony |
| Parking Space Total | 1 |
| Storage Type | Locker |
Building
| Bathroom Total | 1 |
| Bedrooms Above Ground | 1 |
| Bedrooms Below Ground | 1 |
| Bedrooms Total | 2 |
| Amenities | Exercise Centre, Guest Suite, Party Room |
| Appliances | Dishwasher, Dryer, Refrigerator, Stove, Washer, Microwave Built-in |
| Basement Type | None |
| Constructed Date | 2006 |
| Construction Material | Concrete Block, Concrete Walls |
| Construction Style Attachment | Attached |
| Cooling Type | Central Air Conditioning |
| Exterior Finish | Concrete |
| Foundation Type | Poured Concrete |
| Heating Fuel | Natural Gas |
| Heating Type | Forced Air |
| Stories Total | 1 |
| Size Interior | 670 Sqft |
| Type | Apartment |
| Utility Water | Municipal Water |
Parking
| Underground | |
| Visitor Parking |
Land
| Access Type | Highway Access |
| Acreage | No |
| Land Amenities | Hospital, Park, Place Of Worship, Playground, Public Transit, Schools, Shopping |
| Sewer | Municipal Sewage System |
| Size Total Text | Unknown |
| Zoning Description | R3 |
Rooms
| Level | Type | Length | Width | Dimensions |
|---|---|---|---|---|
| Main Level | 4pc Bathroom | Measurements not available | ||
| Main Level | Den | 7'8'' x 7'5'' | ||
| Main Level | Dining Room | 9'9'' x 6'6'' | ||
| Main Level | Living Room | 11'6'' x 9'9'' | ||
| Main Level | Primary Bedroom | 12'10'' x 10'0'' | ||
| Main Level | Kitchen | 8'3'' x 8'2'' | ||
| Main Level | Foyer | 5'0'' x 3'5'' |
https://www.realtor.ca/real-estate/27733230/3504-hurontario-street-unit-1510-mississauga
Interested?
Contact us for more information

