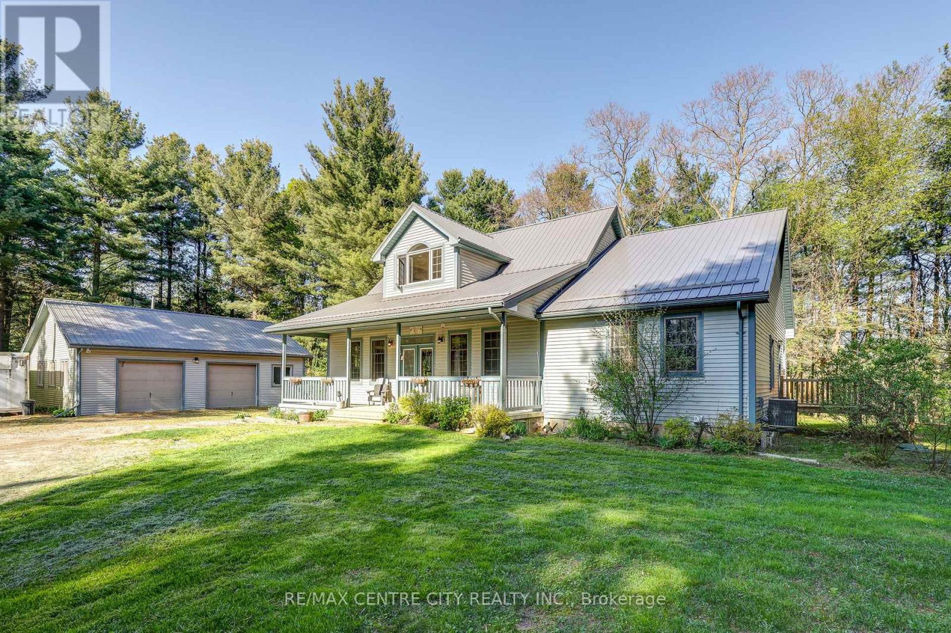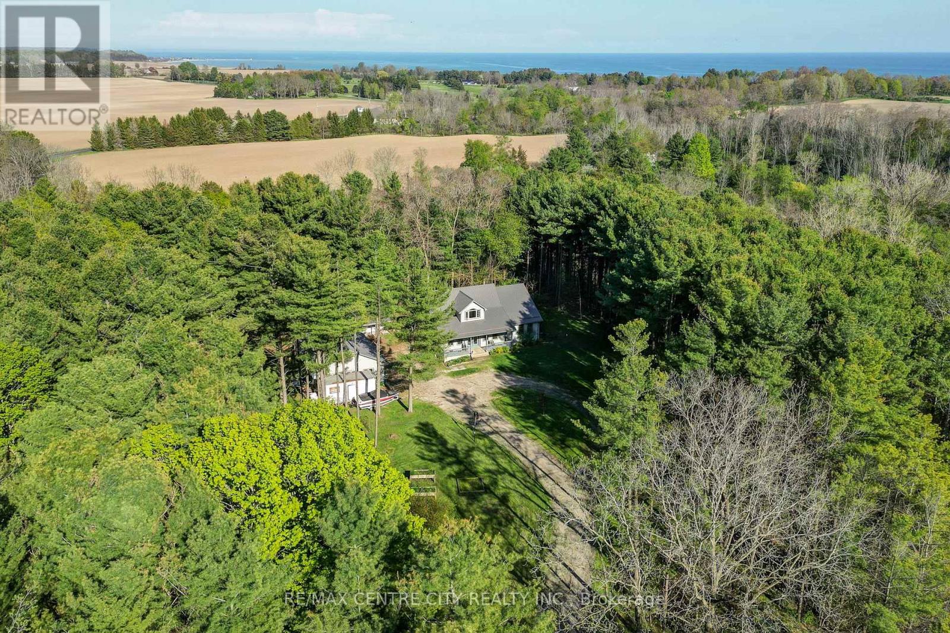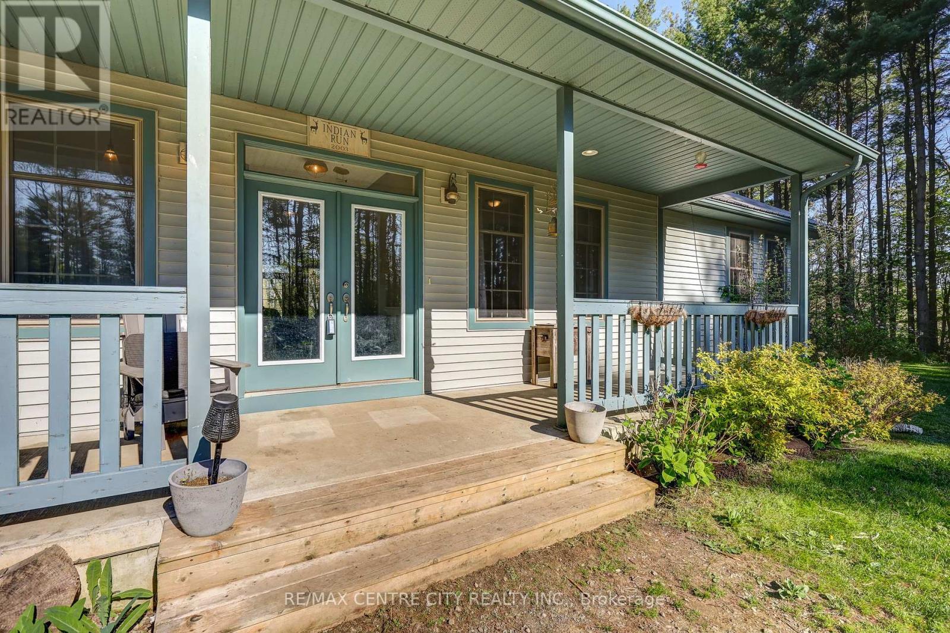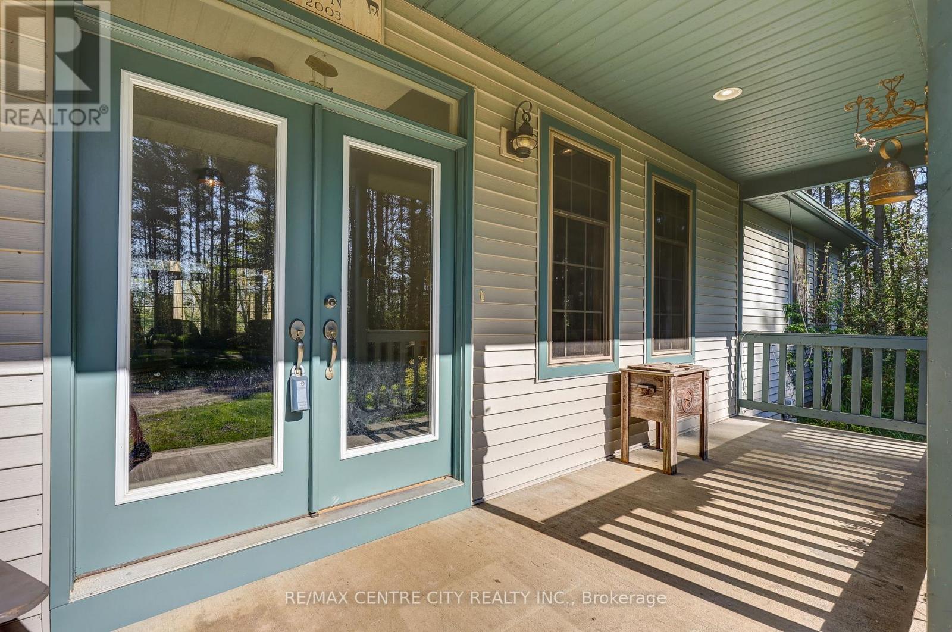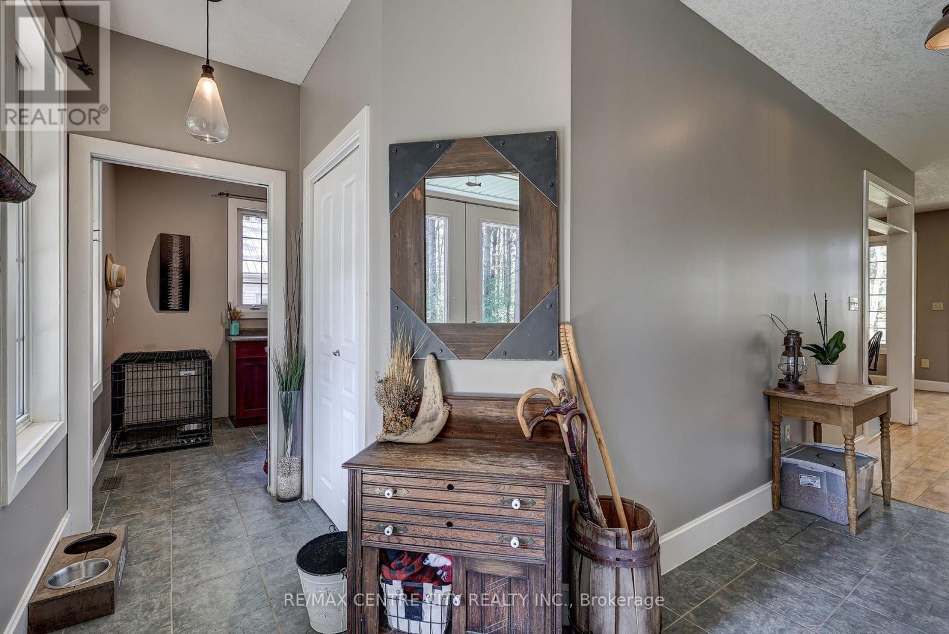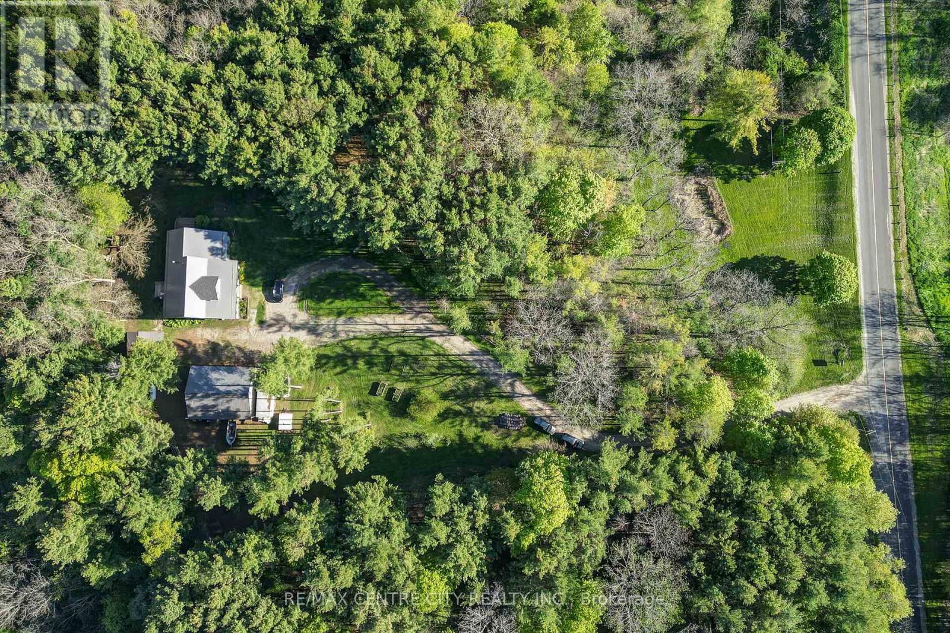4 Bedroom
3 Bathroom
2000 - 2500 sqft
Fireplace
Central Air Conditioning
Forced Air
Acreage
$1,599,000
Welcome to your dream country retreat just minutes from Port Stanley! This charming two-storey home sits proudly on nearly 44 acres of picturesque land, featuring 17 acres of workable fields and 26 acres of scenic bushland with a ravine, stream, and tranquil pond. A beautiful covered front porch invites you into the home, where natural light floods spacious rooms throughout. Inside, you'll find 4 generous bedrooms and 3 bathrooms, including a primary suite with a walk-in closet and private ensuite. The large kitchen and dining area offer the perfect space for family gatherings or entertaining guests. The full basement is unfinished, offering endless potential for future development. Outside, a detached 3-car garage includes its own furnace and hydro, ideal for a workshop or hobby space. This property blends comfort, functionality, and natural beautyperfect for those seeking peaceful country living with room to grow. (id:59646)
Property Details
|
MLS® Number
|
X12155276 |
|
Property Type
|
Single Family |
|
Community Name
|
Rural Southwold |
|
Amenities Near By
|
Beach, Schools |
|
Community Features
|
School Bus |
|
Equipment Type
|
Propane Tank |
|
Features
|
Wooded Area, Irregular Lot Size |
|
Parking Space Total
|
18 |
|
Rental Equipment Type
|
Propane Tank |
|
Structure
|
Deck, Porch, Shed, Workshop |
Building
|
Bathroom Total
|
3 |
|
Bedrooms Above Ground
|
4 |
|
Bedrooms Total
|
4 |
|
Amenities
|
Fireplace(s) |
|
Appliances
|
Water Heater, Central Vacuum |
|
Basement Development
|
Unfinished |
|
Basement Type
|
N/a (unfinished) |
|
Construction Style Attachment
|
Detached |
|
Cooling Type
|
Central Air Conditioning |
|
Exterior Finish
|
Aluminum Siding, Vinyl Siding |
|
Fireplace Present
|
Yes |
|
Fireplace Total
|
1 |
|
Foundation Type
|
Poured Concrete |
|
Heating Fuel
|
Propane |
|
Heating Type
|
Forced Air |
|
Stories Total
|
2 |
|
Size Interior
|
2000 - 2500 Sqft |
|
Type
|
House |
|
Utility Water
|
Municipal Water |
Parking
Land
|
Acreage
|
Yes |
|
Land Amenities
|
Beach, Schools |
|
Sewer
|
Septic System |
|
Size Depth
|
1359 Ft ,9 In |
|
Size Frontage
|
168 Ft |
|
Size Irregular
|
168 X 1359.8 Ft ; See Remarks |
|
Size Total Text
|
168 X 1359.8 Ft ; See Remarks|25 - 50 Acres |
|
Surface Water
|
River/stream |
|
Zoning Description
|
A1 |
Rooms
| Level |
Type |
Length |
Width |
Dimensions |
|
Second Level |
Bedroom |
6.75 m |
3.78 m |
6.75 m x 3.78 m |
|
Second Level |
Sitting Room |
3.32 m |
3.07 m |
3.32 m x 3.07 m |
|
Basement |
Utility Room |
9.42 m |
2.86 m |
9.42 m x 2.86 m |
|
Basement |
Cold Room |
8.06 m |
1.84 m |
8.06 m x 1.84 m |
|
Basement |
Recreational, Games Room |
15.43 m |
9.72 m |
15.43 m x 9.72 m |
|
Main Level |
Laundry Room |
2.36 m |
3.43 m |
2.36 m x 3.43 m |
|
Main Level |
Kitchen |
4.24 m |
3.59 m |
4.24 m x 3.59 m |
|
Main Level |
Dining Room |
4.34 m |
2.82 m |
4.34 m x 2.82 m |
|
Main Level |
Living Room |
5.91 m |
5.68 m |
5.91 m x 5.68 m |
|
Main Level |
Bedroom |
3.81 m |
2.98 m |
3.81 m x 2.98 m |
|
Main Level |
Bedroom |
3.61 m |
2.99 m |
3.61 m x 2.99 m |
|
Main Level |
Bedroom |
3.62 m |
4.44 m |
3.62 m x 4.44 m |
|
Main Level |
Bathroom |
1.77 m |
2.3 m |
1.77 m x 2.3 m |
Utilities
https://www.realtor.ca/real-estate/28327464/35035-lake-line-southwold-rural-southwold

