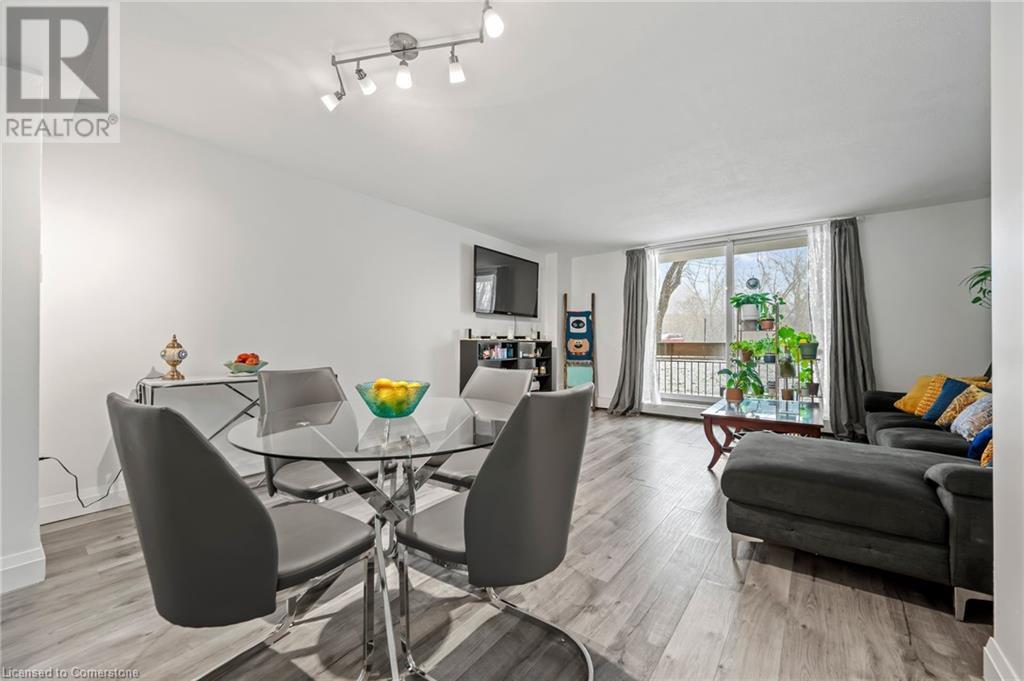350 Quigley Road Unit# 141 Hamilton, Ontario L8K 5N2
$349,900Maintenance, Insurance, Heat, Property Management, Water, Parking
$697 Monthly
Maintenance, Insurance, Heat, Property Management, Water, Parking
$697 MonthlyStunning 3-Bedroom Townhome-Style Condo in a Prime Location! This beautifully updated 2-storey unit features a SPACIOUS, OPEN-CONCEPT KITCHEN with GRANITE ISLAND and COUNTERTOPS—a rare layout in the complex. Enjoy the convenience of GROUND-LEVEL ENTRY, so there's no need for the elevator, and PARKING JUST STEPS FROM YOUR BACK DOOR for quick trips and easy unloading. Upstairs offers a PROFESSIONALLY RENOVATED FULL BATHROOM (2025) with modern finishes. Condo fees include water and heat, and the property management team offers a rental management program for investors seeking a hands-off option. Located close to the QEW, Redhill Valley Parkway, and within walking distance to parks, trails, and major amenities. (id:59646)
Property Details
| MLS® Number | 40737118 |
| Property Type | Single Family |
| Neigbourhood | Vincent |
| Amenities Near By | Golf Nearby, Hospital, Park, Place Of Worship, Playground, Public Transit, Schools, Shopping |
| Community Features | School Bus |
| Equipment Type | Water Heater |
| Features | Ravine, Conservation/green Belt, Balcony |
| Parking Space Total | 1 |
| Rental Equipment Type | Water Heater |
| Storage Type | Locker |
Building
| Bathroom Total | 1 |
| Bedrooms Above Ground | 3 |
| Bedrooms Total | 3 |
| Appliances | Dryer, Refrigerator, Stove, Washer |
| Architectural Style | 2 Level |
| Basement Type | None |
| Constructed Date | 1972 |
| Construction Style Attachment | Attached |
| Cooling Type | None |
| Exterior Finish | Concrete |
| Heating Fuel | Natural Gas |
| Heating Type | Baseboard Heaters |
| Stories Total | 2 |
| Size Interior | 1091 Sqft |
| Type | Apartment |
| Utility Water | Municipal Water |
Parking
| Visitor Parking |
Land
| Access Type | Highway Nearby |
| Acreage | No |
| Land Amenities | Golf Nearby, Hospital, Park, Place Of Worship, Playground, Public Transit, Schools, Shopping |
| Sewer | Municipal Sewage System |
| Size Total Text | Unknown |
| Zoning Description | E/s322 |
Rooms
| Level | Type | Length | Width | Dimensions |
|---|---|---|---|---|
| Second Level | 4pc Bathroom | Measurements not available | ||
| Second Level | Bedroom | 7'10'' x 10'9'' | ||
| Second Level | Bedroom | 7'10'' x 13'9'' | ||
| Second Level | Primary Bedroom | 13'7'' x 10'6'' | ||
| Main Level | Living Room | 15'10'' x 12'10'' | ||
| Main Level | Kitchen | 10'5'' x 9'6'' | ||
| Main Level | Dining Room | 12'9'' x 7'3'' |
https://www.realtor.ca/real-estate/28425957/350-quigley-road-unit-141-hamilton
Interested?
Contact us for more information

























