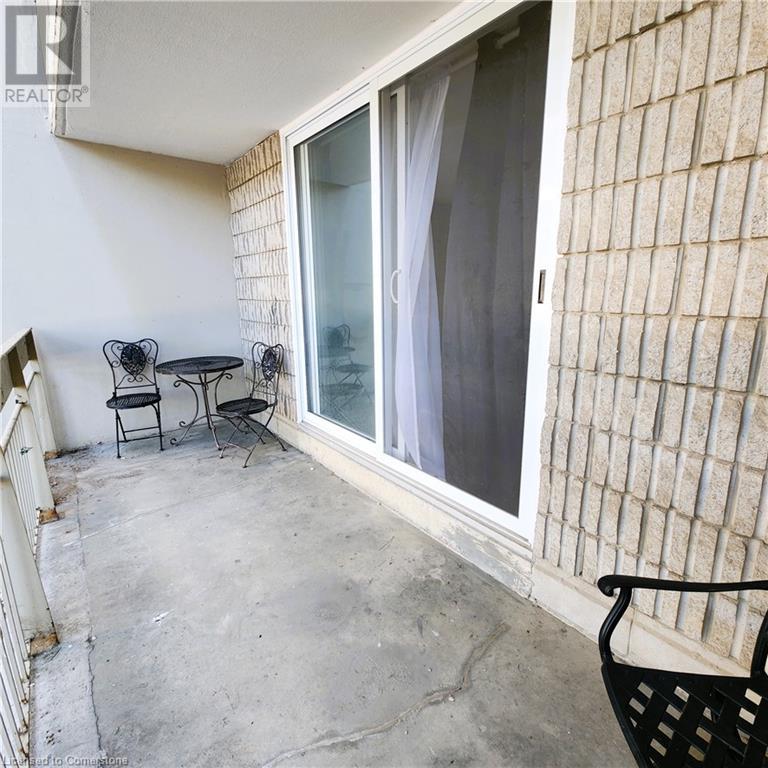350 Quigley Road Unit# 110 Hamilton, Ontario L8K 5N2
$329,900Maintenance, Insurance, Parking, Heat, Water
$731.44 Monthly
Maintenance, Insurance, Parking, Heat, Water
$731.44 MonthlyBring Your Offer!! Over 1000 sq ft of very spacious living in this comfortable ground-level, 2-storey unit featuring 3 bedrooms and exceptional convenience with walk-in and walk-out access, this home offers the feel of a townhouse with the ease and security of condo living. upgrades include: Two private balconies for outdoor enjoyment. Large open-concept entertainment area. Upgraded kitchen with granite countertops, undermount sink, and stylish backsplash. Renovated bathroom with a modern vanity. In-unit washer and dryer for added convenience. Air conditioning units included Great location with quick access to highways, public transit, parks, trails, and everyday amenities. This is an opportunity to own a very spacious, updated home in a well-connected neighborhood. (id:59646)
Property Details
| MLS® Number | 40729888 |
| Property Type | Single Family |
| Neigbourhood | Vincent |
| Amenities Near By | Park, Place Of Worship, Playground |
| Features | Corner Site, Balcony |
| Parking Space Total | 1 |
| Storage Type | Locker |
| View Type | View Of Water |
Building
| Bathroom Total | 1 |
| Bedrooms Above Ground | 3 |
| Bedrooms Total | 3 |
| Appliances | Dishwasher, Dryer, Microwave, Refrigerator, Stove, Washer, Hood Fan |
| Architectural Style | 2 Level |
| Basement Type | None |
| Constructed Date | 1972 |
| Construction Style Attachment | Attached |
| Cooling Type | Window Air Conditioner |
| Exterior Finish | Concrete |
| Fireplace Fuel | Electric |
| Fireplace Present | Yes |
| Fireplace Total | 1 |
| Fireplace Type | Other - See Remarks |
| Heating Type | Baseboard Heaters |
| Stories Total | 2 |
| Size Interior | 1088 Sqft |
| Type | Apartment |
| Utility Water | Municipal Water |
Parking
| Underground | |
| Visitor Parking |
Land
| Access Type | Road Access, Highway Access |
| Acreage | No |
| Land Amenities | Park, Place Of Worship, Playground |
| Sewer | Municipal Sewage System |
| Size Total Text | Under 1/2 Acre |
| Zoning Description | E/s-322 |
Rooms
| Level | Type | Length | Width | Dimensions |
|---|---|---|---|---|
| Second Level | Bedroom | 14'0'' x 7'11'' | ||
| Second Level | Bedroom | 7'6'' x 11'8'' | ||
| Second Level | 4pc Bathroom | 8'8'' x 6'5'' | ||
| Second Level | Primary Bedroom | 15'9'' x 10'11'' | ||
| Main Level | Kitchen | 9'10'' x 10'10'' | ||
| Main Level | Dining Room | 12'9'' x 7'7'' | ||
| Main Level | Living Room | 15'9'' x 12'9'' |
https://www.realtor.ca/real-estate/28330378/350-quigley-road-unit-110-hamilton
Interested?
Contact us for more information




































