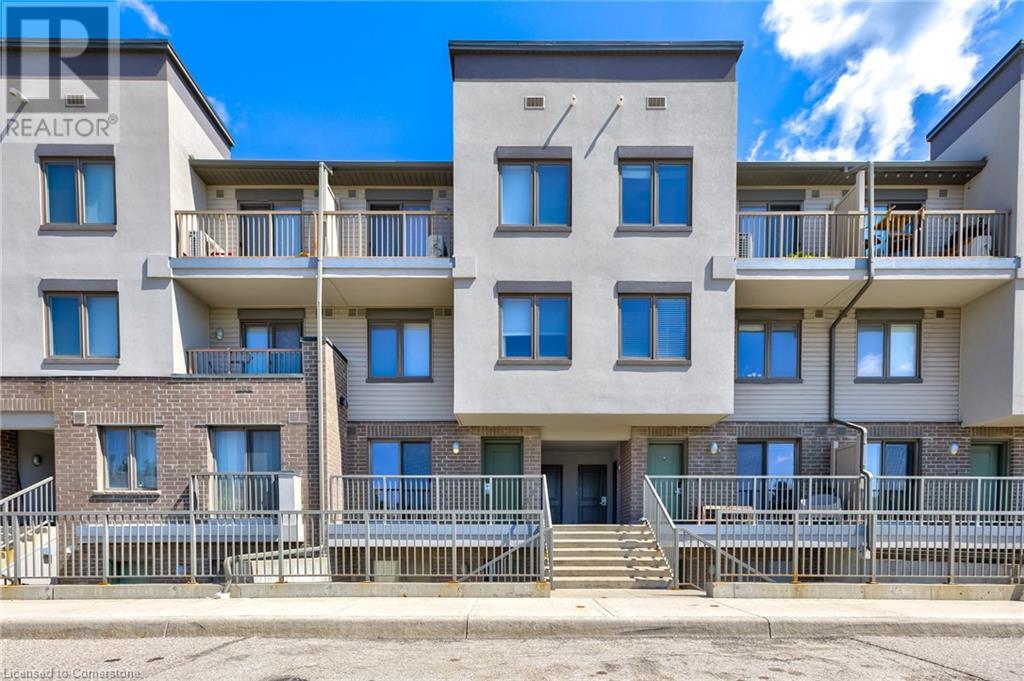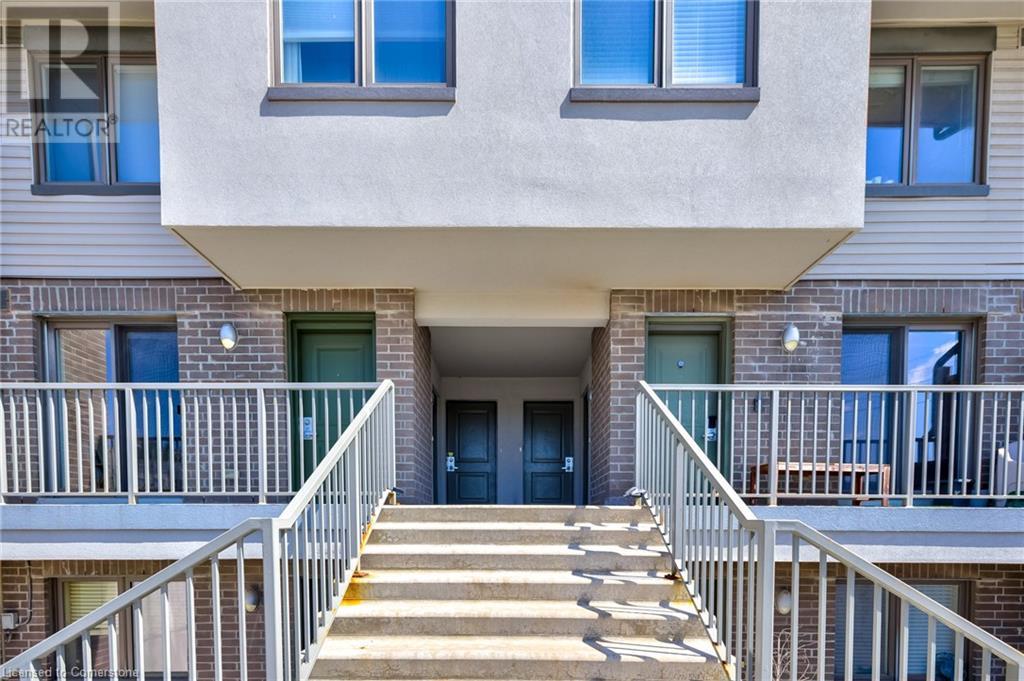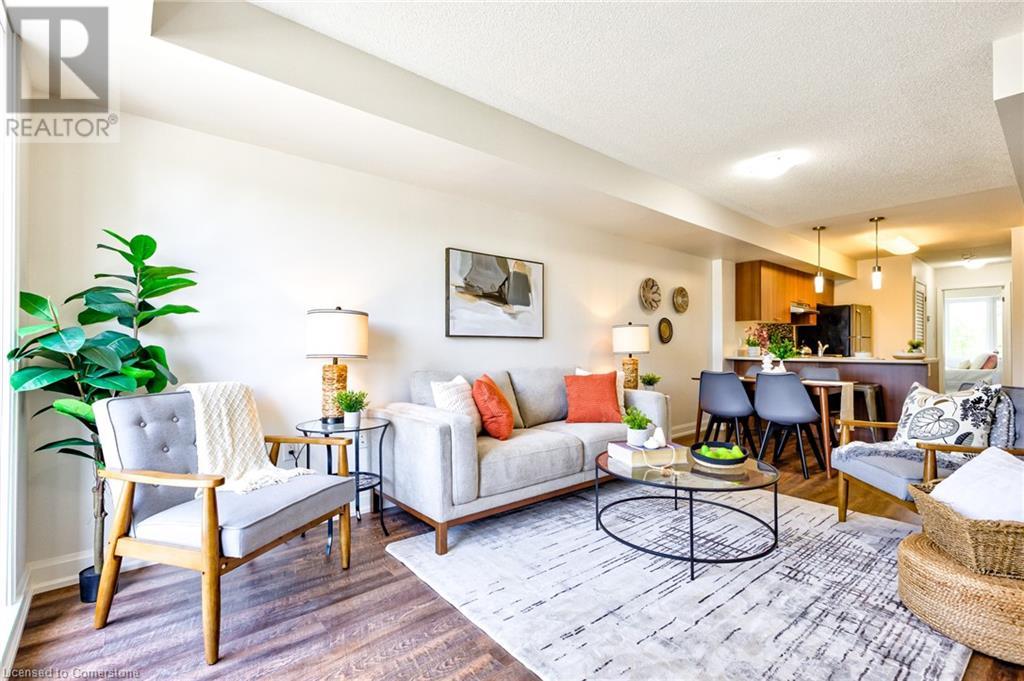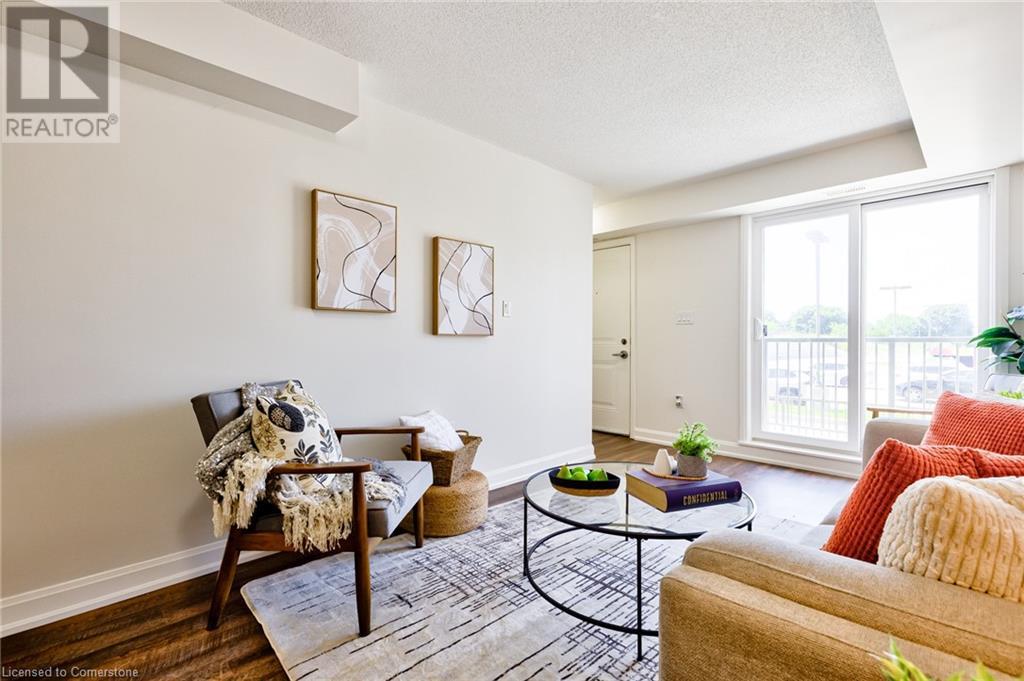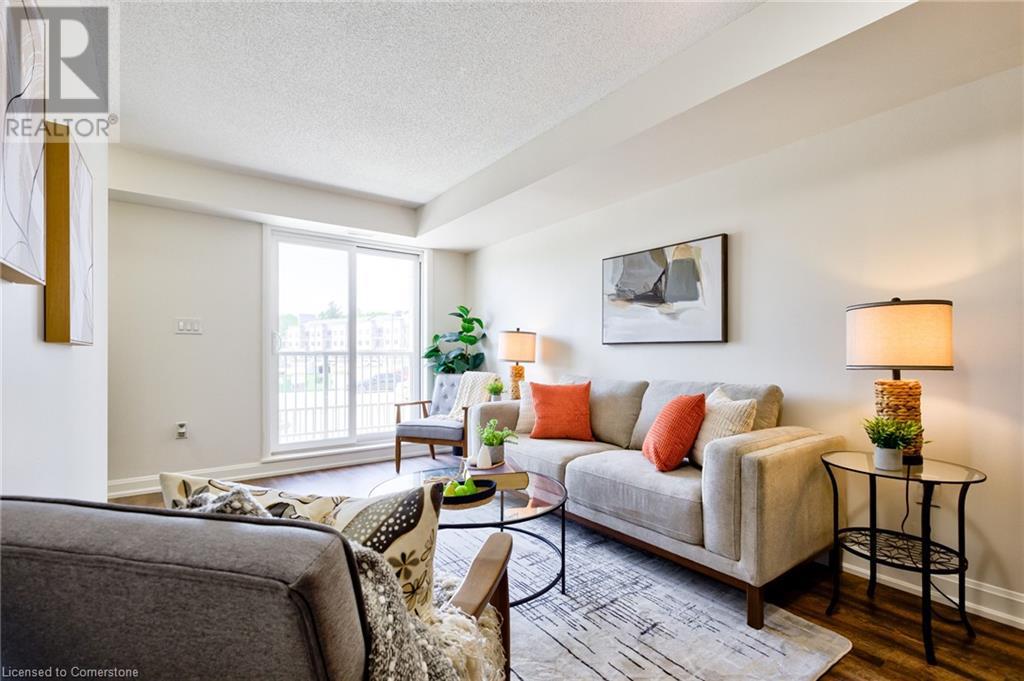350 Fisher Mills Road Unit# 28 Cambridge, Ontario N3C 4N5
$510,000Maintenance, Insurance, Landscaping, Property Management
$315.83 Monthly
Maintenance, Insurance, Landscaping, Property Management
$315.83 MonthlyTwo Beds, Two Parking Spaces: This cute and cozy bungalow condo is perfect for the first time buyer, empty-nester, commuter or someone who enjoys the small town vibe of Hespeler’s trendy downtown district. Freshly painted and boasting new flooring through-out, this carpet free unit also features 5 appliances, c/air, gas furnace, in-suite laundry and a primary bedroom slider to the balcony. Easy to show and offering quick possession, this fabulous home is conveniently located just minutes to schools, shopping, parks, scenic nature trails and HWY 401. (id:59646)
Property Details
| MLS® Number | 40744569 |
| Property Type | Single Family |
| Neigbourhood | Hespeler |
| Amenities Near By | Park, Place Of Worship, Playground, Public Transit, Schools |
| Community Features | Community Centre |
| Features | Southern Exposure, Balcony, Paved Driveway |
| Parking Space Total | 2 |
Building
| Bathroom Total | 1 |
| Bedrooms Above Ground | 2 |
| Bedrooms Total | 2 |
| Appliances | Dishwasher, Dryer, Refrigerator, Stove, Washer, Hood Fan |
| Basement Type | None |
| Constructed Date | 2017 |
| Construction Style Attachment | Attached |
| Cooling Type | Central Air Conditioning |
| Exterior Finish | Stucco, Vinyl Siding |
| Fire Protection | Smoke Detectors |
| Heating Fuel | Natural Gas |
| Heating Type | Forced Air |
| Stories Total | 1 |
| Size Interior | 770 Sqft |
| Type | Apartment |
| Utility Water | Municipal Water |
Land
| Acreage | No |
| Land Amenities | Park, Place Of Worship, Playground, Public Transit, Schools |
| Sewer | Municipal Sewage System |
| Size Total Text | Unknown |
| Zoning Description | Rm3 |
Rooms
| Level | Type | Length | Width | Dimensions |
|---|---|---|---|---|
| Main Level | 4pc Bathroom | Measurements not available | ||
| Main Level | Utility Room | 6'4'' x 4'1'' | ||
| Main Level | Laundry Room | 12'6'' x 7'6'' | ||
| Main Level | Bedroom | 11'8'' x 7'8'' | ||
| Main Level | Primary Bedroom | 11'8'' x 9'5'' | ||
| Main Level | Kitchen | 10'11'' x 9'3'' | ||
| Main Level | Dining Room | 7'6'' x 9'8'' | ||
| Main Level | Living Room | 12'3'' x 9'8'' |
https://www.realtor.ca/real-estate/28517494/350-fisher-mills-road-unit-28-cambridge
Interested?
Contact us for more information

