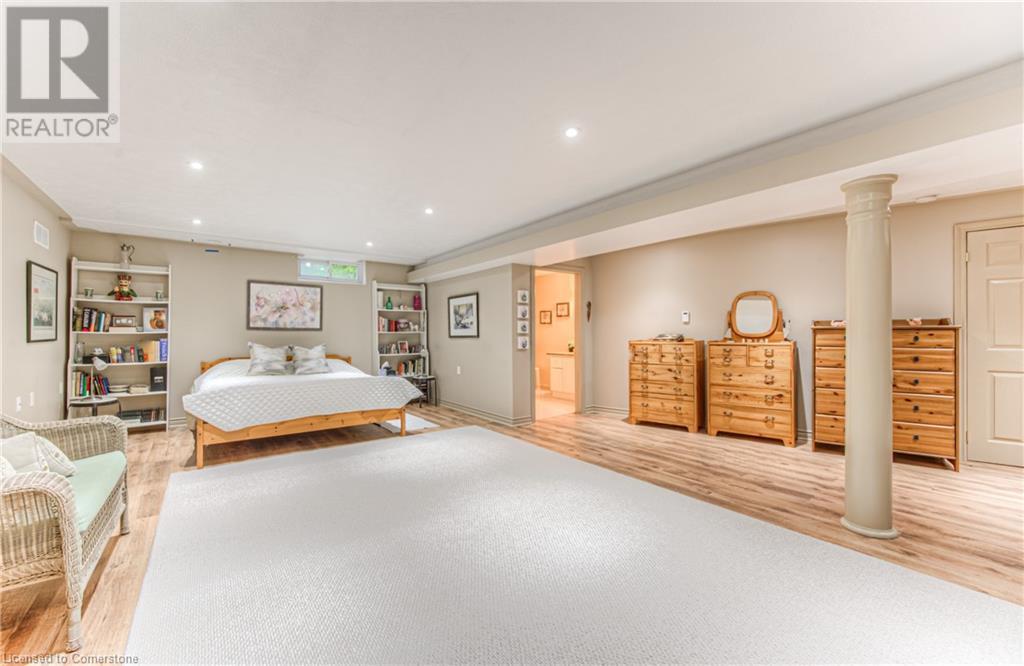350 Doon Valley Drive Unit# 8b Kitchener, Ontario N2P 2M9
$1,245,000Maintenance, Insurance, Landscaping, Property Management, Parking
$369 Monthly
Maintenance, Insurance, Landscaping, Property Management, Parking
$369 MonthlyWelcome to your dream home in the highly sought-after Mill Club community! This exquisite bungaloft offers the perfect blend of luxury and comfort, featuring over 3800 square feet of living space, an updated, bright, open-concept kitchen and living space adorned with soaring vaulted ceilings. Cozy up by the elegant gas fireplace or enjoy the serene views from your large four-season sunroom, complete with in-floor heating for year-round enjoyment. With 2 spacious bedrooms on the main floor, 1 on the 2nd floor and an additional bedroom in the basement, this home is perfect for families or hosting guests. The 4 full bathrooms, also featuring in-floor heating, ensure that everyone enjoys ultimate comfort. Convenience is key with main floor laundry and a double car garage, complemented by a double wide driveway for ample parking. Step outside onto your expansive deck, perfect for entertaining or relaxing while taking in the breathtaking views of the lush forest, beautiful gardens and sights of the Grand River in the colder months. Maintenance-free living allows you to spend more time enjoying the nearby amenities, including Doon Valley Golf Course and the scenic Walter Bean Grand River Trail. Easy access to the 401 ensures that you’re never far from the best that the region has to offer. Don’t miss your chance to call this luxury bungaloft your home! Schedule a showing today and experience the lifestyle you’ve always dreamed of. (id:59646)
Property Details
| MLS® Number | 40659457 |
| Property Type | Single Family |
| Neigbourhood | Doon |
| Amenities Near By | Golf Nearby, Park, Place Of Worship, Public Transit, Schools, Shopping |
| Community Features | Community Centre |
| Equipment Type | Water Heater |
| Features | Balcony, Automatic Garage Door Opener |
| Parking Space Total | 6 |
| Rental Equipment Type | Water Heater |
Building
| Bathroom Total | 4 |
| Bedrooms Above Ground | 3 |
| Bedrooms Below Ground | 1 |
| Bedrooms Total | 4 |
| Amenities | Exercise Centre, Party Room |
| Appliances | Central Vacuum, Dishwasher, Dryer, Refrigerator, Stove, Water Softener, Washer, Microwave Built-in, Garage Door Opener |
| Architectural Style | Bungalow |
| Basement Development | Finished |
| Basement Type | Full (finished) |
| Constructed Date | 2003 |
| Construction Style Attachment | Semi-detached |
| Cooling Type | Central Air Conditioning |
| Exterior Finish | Brick, Vinyl Siding |
| Fireplace Present | Yes |
| Fireplace Total | 1 |
| Foundation Type | Poured Concrete |
| Heating Fuel | Natural Gas |
| Heating Type | In Floor Heating, Forced Air |
| Stories Total | 1 |
| Size Interior | 3882.25 Sqft |
| Type | House |
| Utility Water | Municipal Water |
Parking
| Attached Garage |
Land
| Access Type | Highway Access, Highway Nearby |
| Acreage | No |
| Fence Type | Partially Fenced |
| Land Amenities | Golf Nearby, Park, Place Of Worship, Public Transit, Schools, Shopping |
| Sewer | Municipal Sewage System |
| Size Total Text | Unknown |
| Zoning Description | R-5 |
Rooms
| Level | Type | Length | Width | Dimensions |
|---|---|---|---|---|
| Second Level | Family Room | 19'2'' x 18'4'' | ||
| Second Level | Bedroom | 12'10'' x 11'5'' | ||
| Second Level | 3pc Bathroom | 8'1'' x 6'7'' | ||
| Basement | Storage | 7'1'' x 10'8'' | ||
| Basement | Storage | 26'7'' x 28'4'' | ||
| Basement | Recreation Room | 34'1'' x 32'5'' | ||
| Basement | Utility Room | 5'6'' x 11'0'' | ||
| Basement | Wine Cellar | 14'3'' x 5'1'' | ||
| Basement | Bedroom | 14'5'' x 10'8'' | ||
| Basement | 3pc Bathroom | Measurements not available | ||
| Main Level | Primary Bedroom | 15'1'' x 17'6'' | ||
| Main Level | Living Room | 20'4'' x 14'1'' | ||
| Main Level | Laundry Room | 11'10'' x 9'9'' | ||
| Main Level | Kitchen | 18'11'' x 12'1'' | ||
| Main Level | Bedroom | 14'3'' x 14'8'' | ||
| Main Level | Full Bathroom | 8'0'' x 8'2'' | ||
| Main Level | 3pc Bathroom | 7'9'' x 4'10'' |
https://www.realtor.ca/real-estate/27516841/350-doon-valley-drive-unit-8b-kitchener
Interested?
Contact us for more information




















































