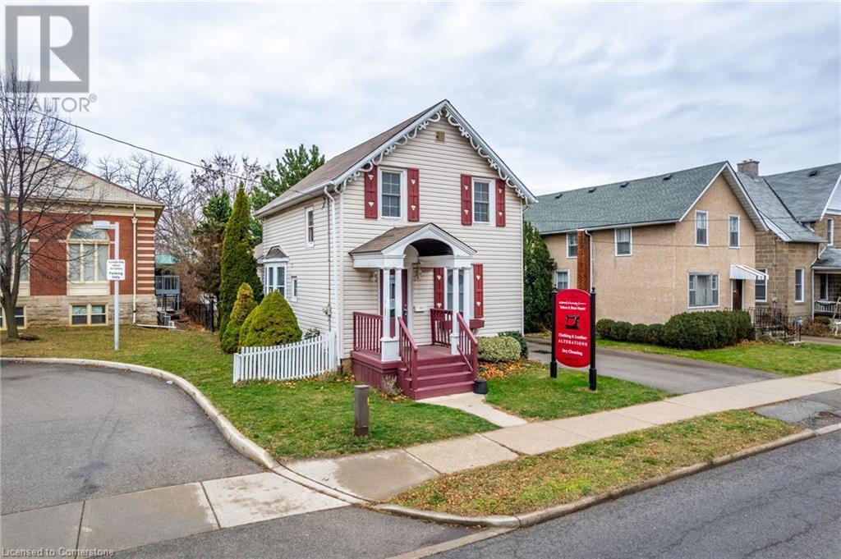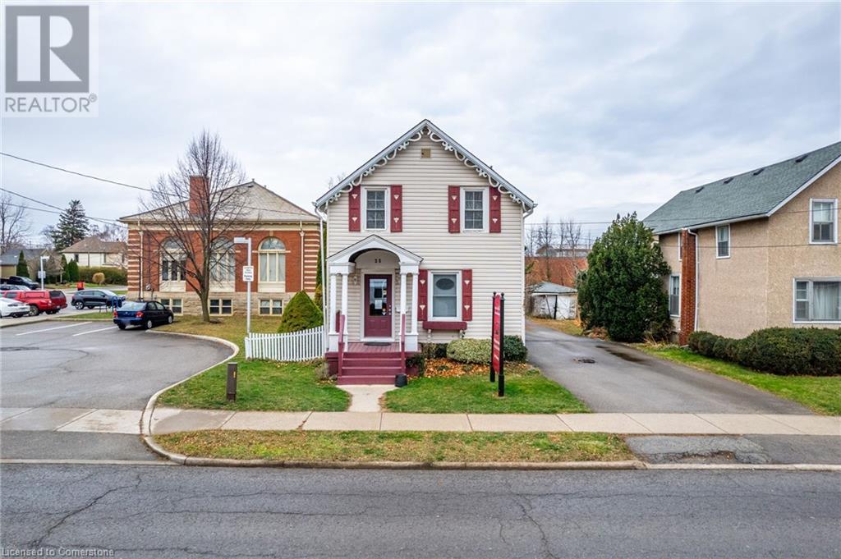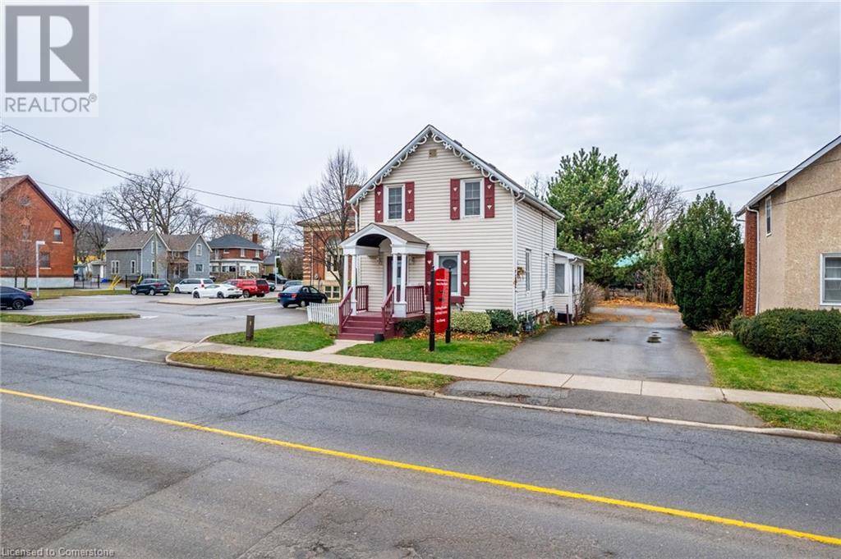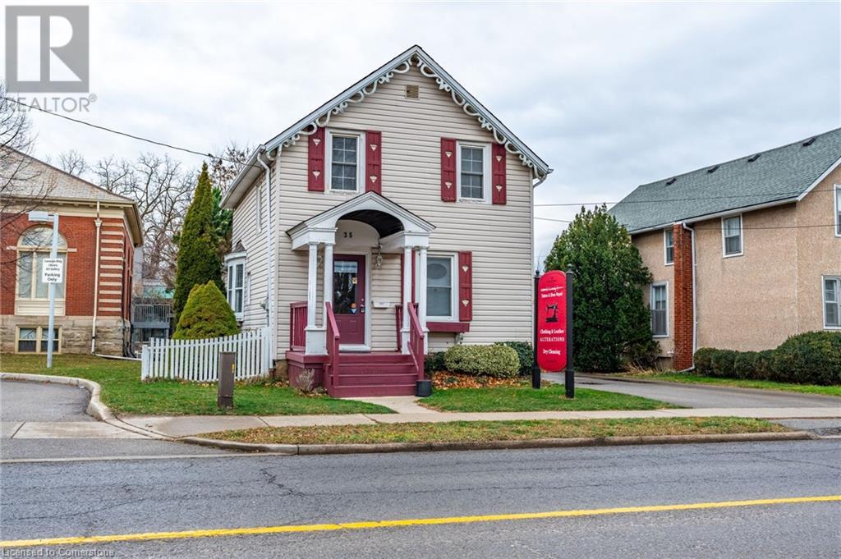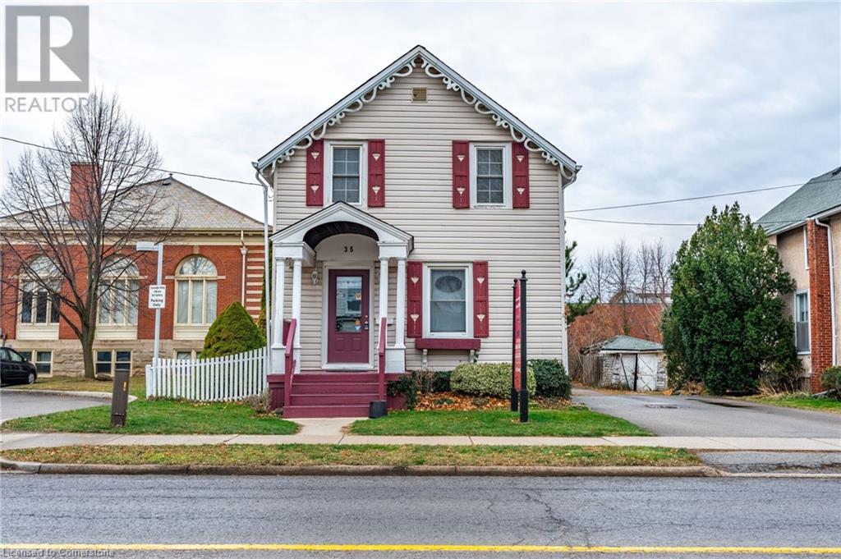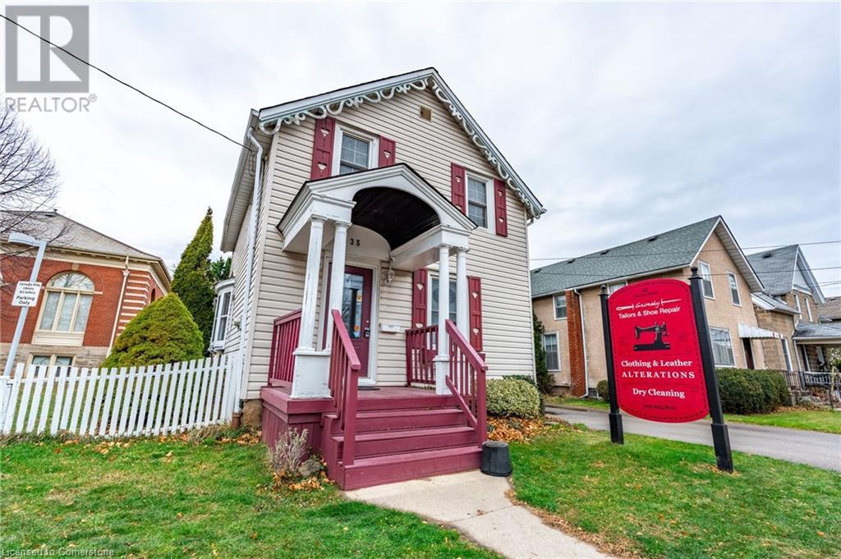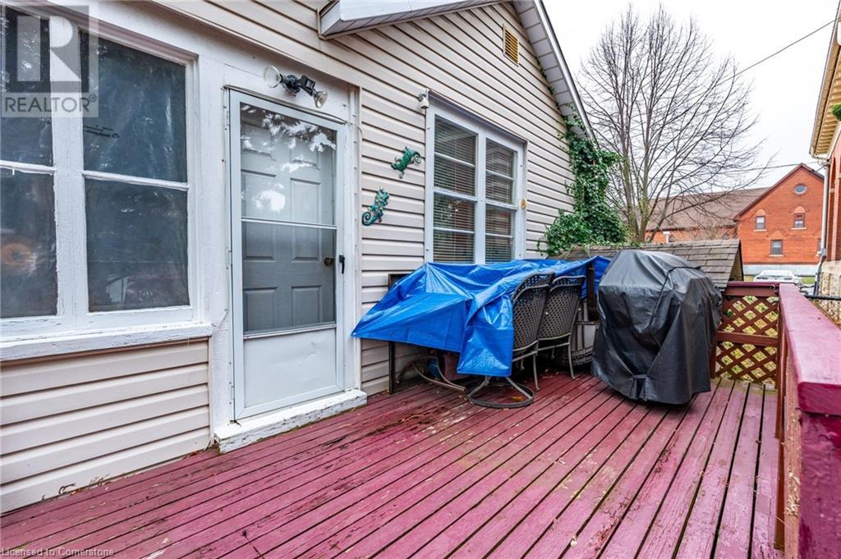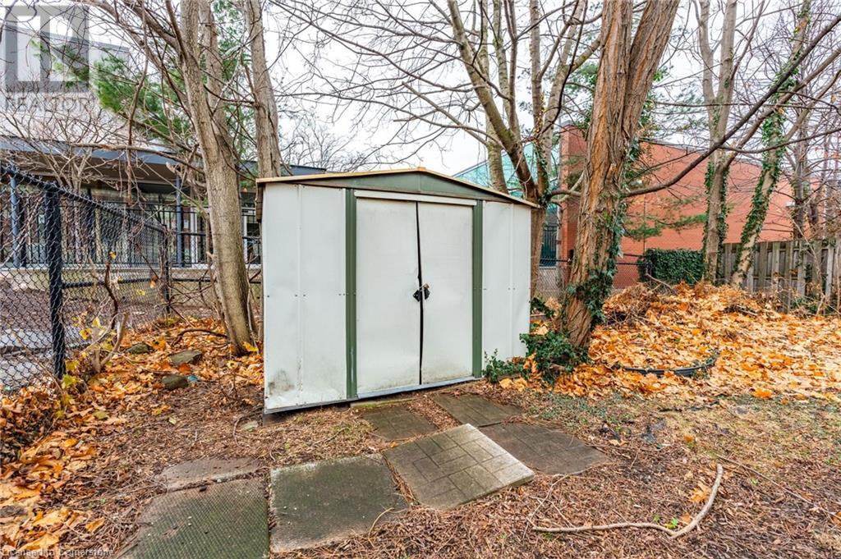3 Bedroom
1 Bathroom
1250 sqft
2 Level
Central Air Conditioning
Forced Air
$698,900
Seize the opportunity to own this remarkable commercial live/work property nestled in the vibrant downtown core of Grimsby. This unique space seamlessly combines residential and commercial use, making it an ideal setting for entrepreneurs and professionals who desire an integrated urban lifestyle. This property features an impressive suite of amenities. **Ample Parking** is a key highlight, with over 6 dedicated parking stalls available, providing easy access for both clients and staff. The **Prime Location** places you just steps away from an exciting array of restaurants, shops, and local attractions in downtown Grimsby, ensuring you have everything you need at your fingertips. Convenient access to **GO Transit** and proximity to the QEW enhances connectivity for commuting and travel. The **Versatile Space** is well-suited for a variety of functions. Whether you envision running a business from the comfort of your home or desire a professional space that allows for a chic living environment, this property meets your needs. Experience the **Community Lifestyle** that Grimsby offers, characterized by a welcoming atmosphere, numerous local events, and scenic surroundings while benefiting from the conveniences of urban living. This property stands as a rare investment opportunity in a flourishing area that merges commercial potential with residential ease. Don't miss your chance to become a vital part of Grimsby’s thriving downtown community! (id:59646)
Property Details
|
MLS® Number
|
40739233 |
|
Property Type
|
Single Family |
|
Amenities Near By
|
Hospital, Schools |
|
Community Features
|
High Traffic Area |
|
Equipment Type
|
Water Heater |
|
Features
|
Visual Exposure |
|
Parking Space Total
|
6 |
|
Rental Equipment Type
|
Water Heater |
|
Structure
|
Shed |
Building
|
Bathroom Total
|
1 |
|
Bedrooms Above Ground
|
3 |
|
Bedrooms Total
|
3 |
|
Appliances
|
Dryer, Refrigerator, Stove, Washer |
|
Architectural Style
|
2 Level |
|
Basement Development
|
Unfinished |
|
Basement Type
|
Full (unfinished) |
|
Construction Style Attachment
|
Detached |
|
Cooling Type
|
Central Air Conditioning |
|
Exterior Finish
|
Vinyl Siding |
|
Half Bath Total
|
1 |
|
Heating Fuel
|
Natural Gas |
|
Heating Type
|
Forced Air |
|
Stories Total
|
2 |
|
Size Interior
|
1250 Sqft |
|
Type
|
House |
|
Utility Water
|
Municipal Water |
Parking
Land
|
Access Type
|
Road Access, Highway Access |
|
Acreage
|
No |
|
Land Amenities
|
Hospital, Schools |
|
Sewer
|
Municipal Sewage System |
|
Size Depth
|
148 Ft |
|
Size Frontage
|
46 Ft |
|
Size Irregular
|
0.149 |
|
Size Total
|
0.149 Ac|under 1/2 Acre |
|
Size Total Text
|
0.149 Ac|under 1/2 Acre |
|
Zoning Description
|
Trm |
Rooms
| Level |
Type |
Length |
Width |
Dimensions |
|
Second Level |
Bedroom |
|
|
8'7'' x 8'5'' |
|
Second Level |
Bedroom |
|
|
7'11'' x 14'7'' |
|
Second Level |
Primary Bedroom |
|
|
11'10'' x 11'1'' |
|
Basement |
Storage |
|
|
9'0'' x 11'9'' |
|
Basement |
Other |
|
|
17'7'' x 28'5'' |
|
Basement |
Other |
|
|
17'7'' x 11'4'' |
|
Main Level |
Pantry |
|
|
10'0'' x 2'10'' |
|
Main Level |
2pc Bathroom |
|
|
Measurements not available |
|
Main Level |
Eat In Kitchen |
|
|
14'6'' x 16'2'' |
|
Main Level |
Dining Room |
|
|
21'1'' x 12'2'' |
|
Main Level |
Living Room |
|
|
20'1'' x 14'4'' |
|
Main Level |
Porch |
|
|
7'11'' x 8'11'' |
Utilities
|
Cable
|
Available |
|
Electricity
|
Available |
|
Natural Gas
|
Available |
|
Telephone
|
Available |
https://www.realtor.ca/real-estate/28441118/35-ontario-street-grimsby

