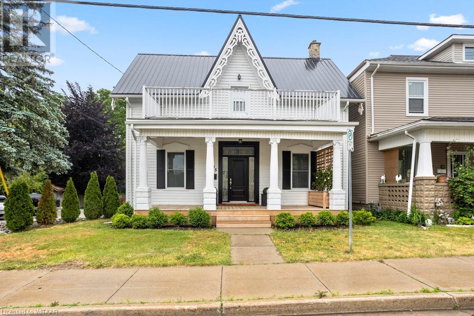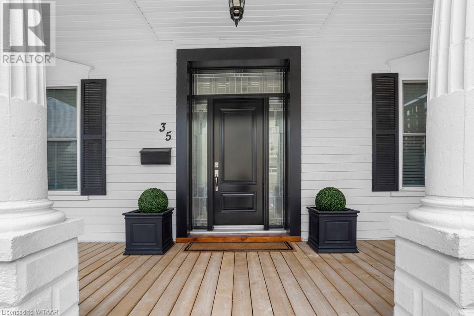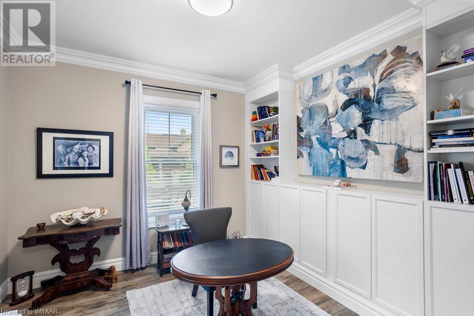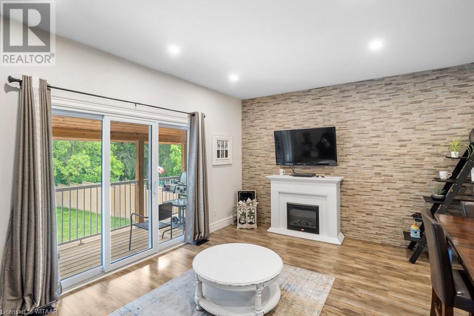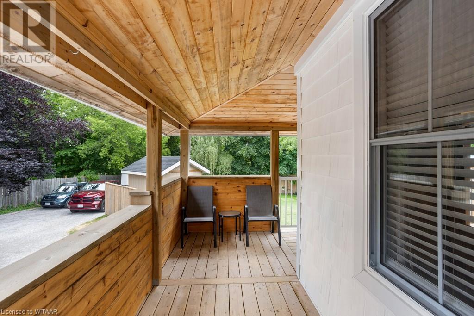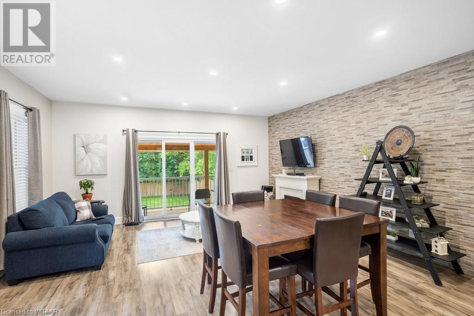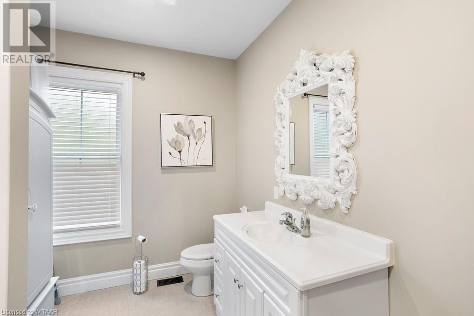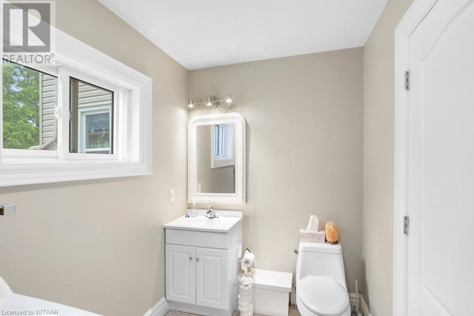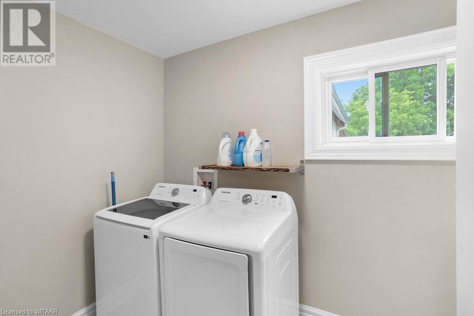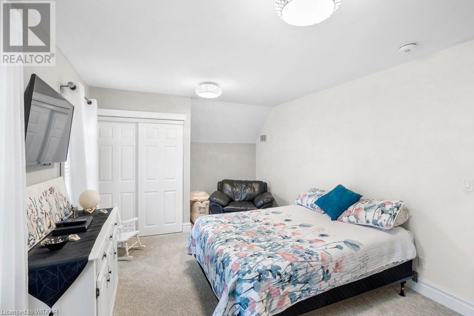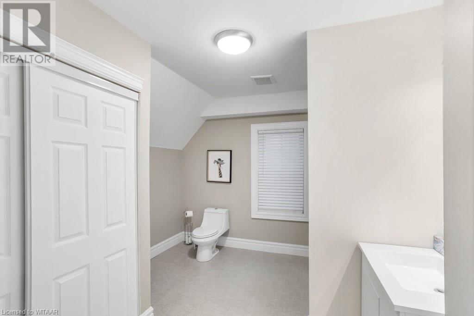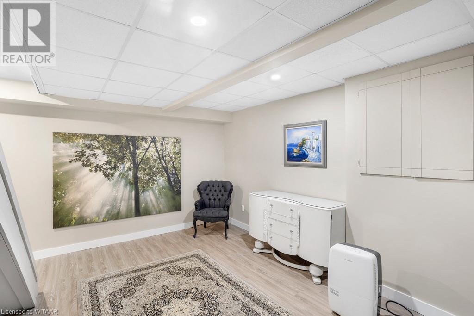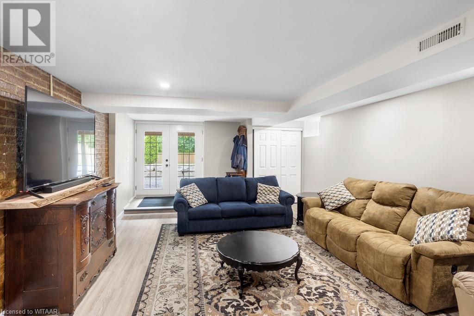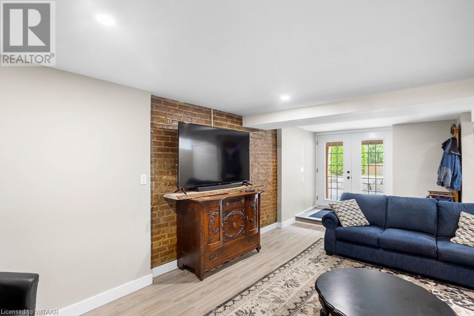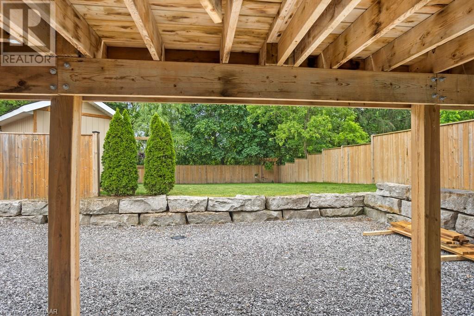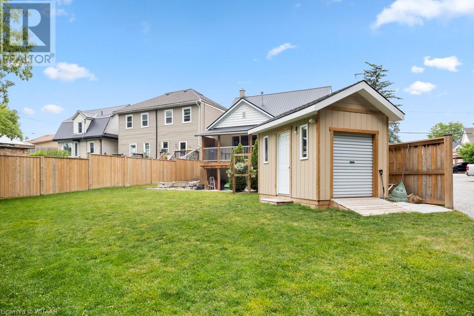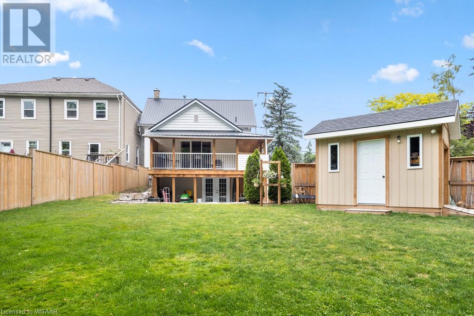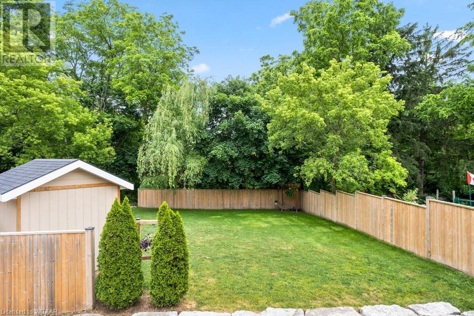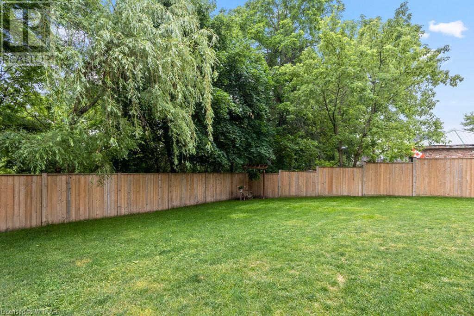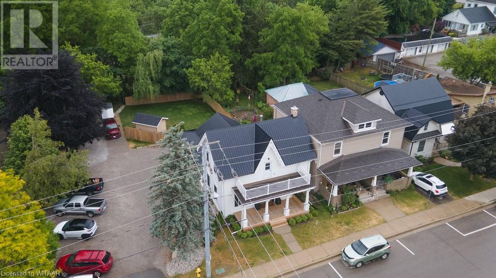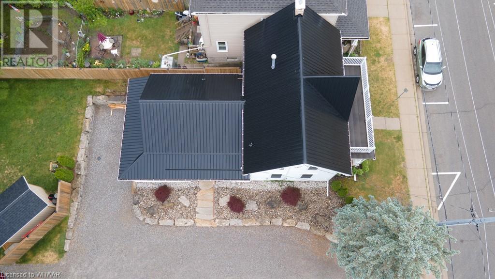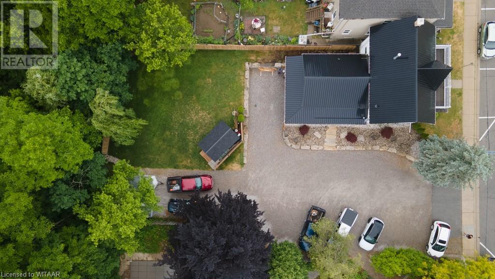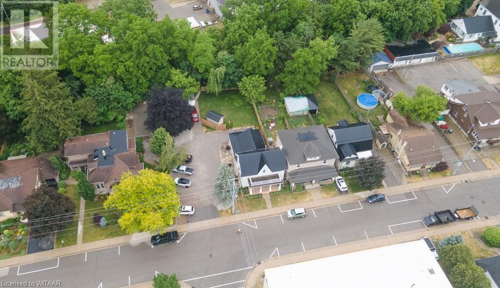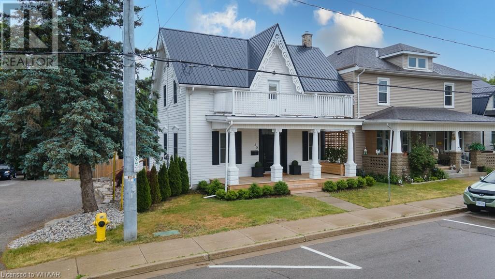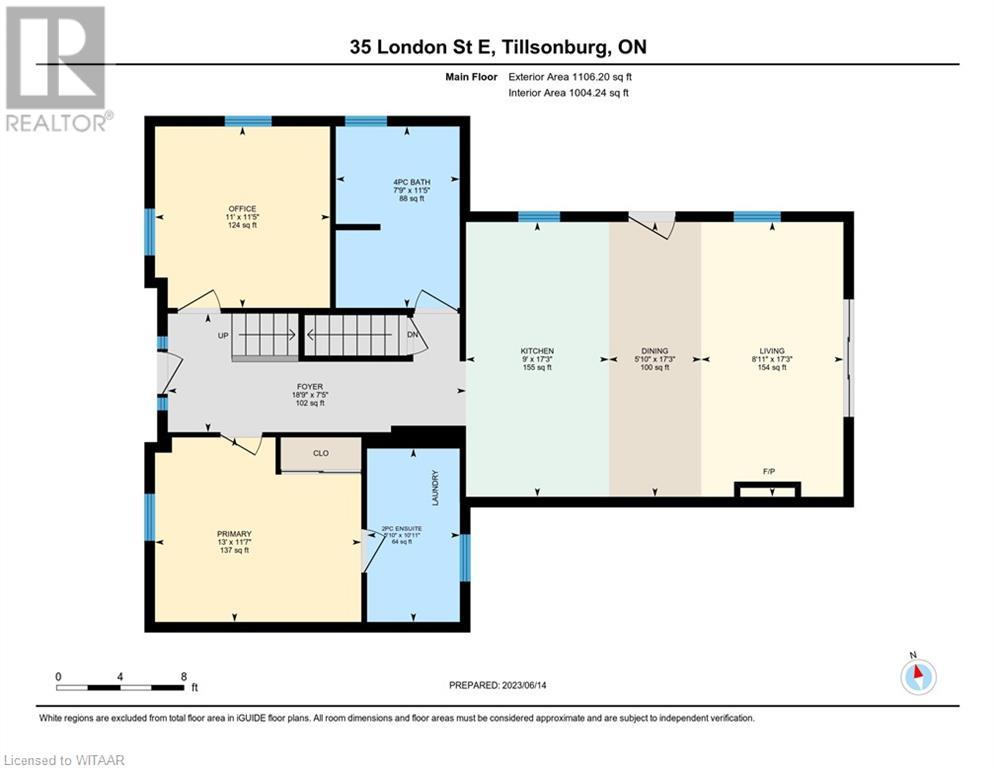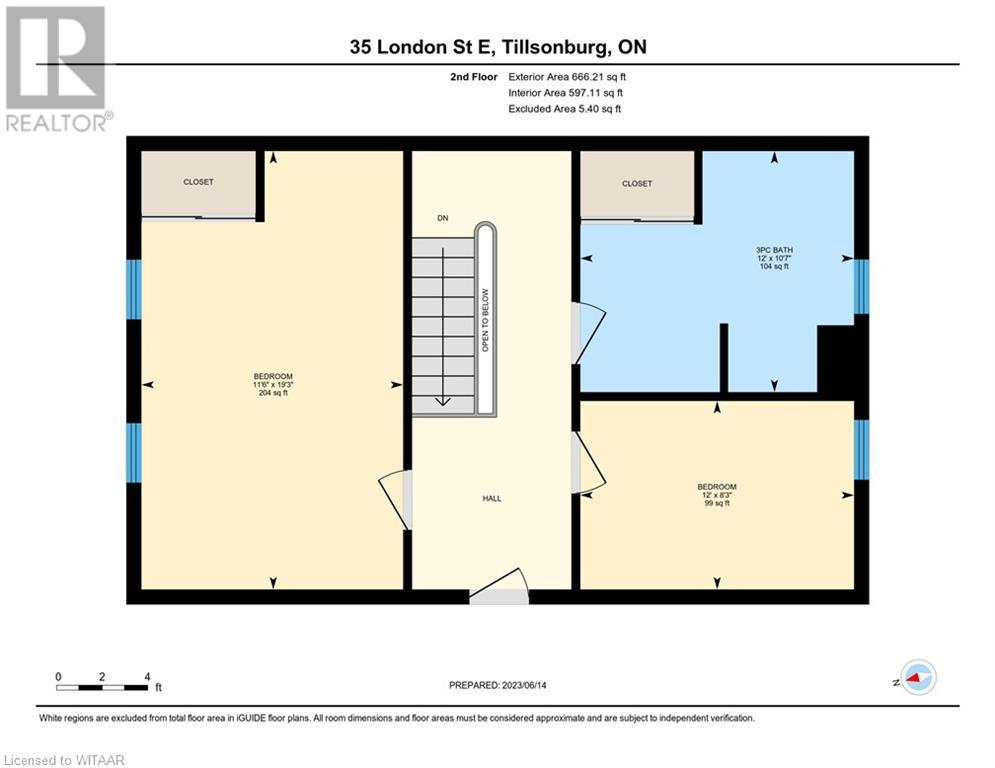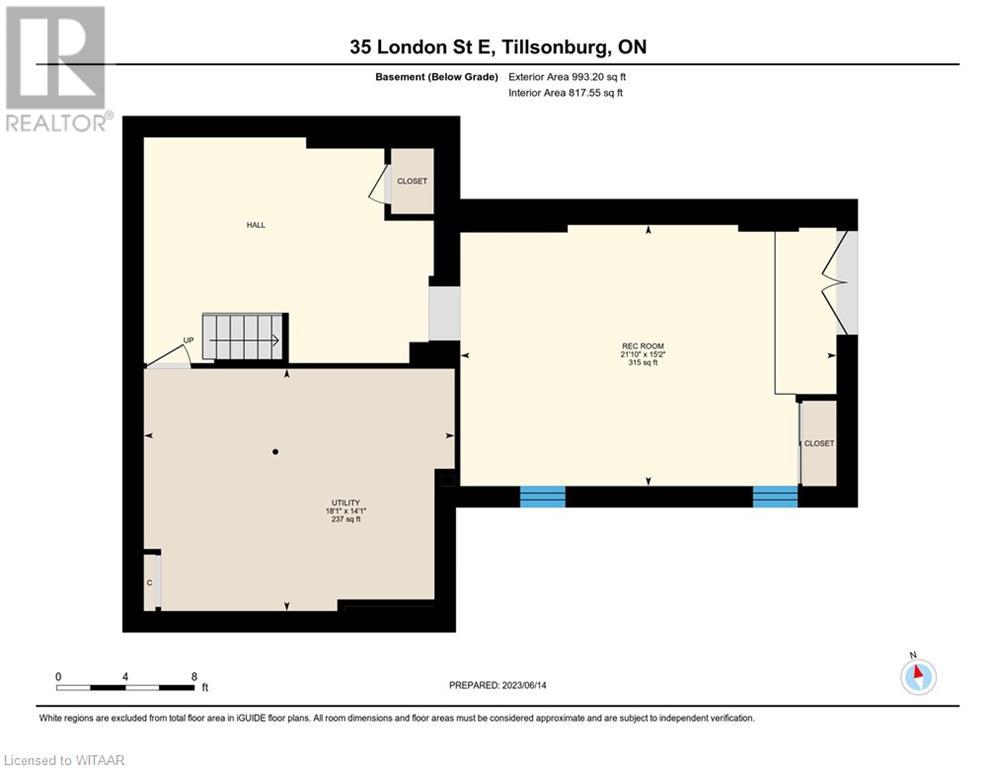3 Bedroom
3 Bathroom
1601.3500
2 Level
Central Air Conditioning
Forced Air
Landscaped
$724,900
CLEAN, PRISTINE AND LOADED WITH POSSIBILITY! 35 London Street has the gorgeous finish of an executive home AND presents loads of opportunity with its zoning! Climb the steps to the large covered porch and through the front door of this immaculate century home. On the main, you will be greeted by a large foyer which connects to spacious office, master bed with 2pc ensuite AND main-floor laundry. Also on the main, enjoy a 4 piece bath, spacious and open concept, eat-in kitchen connected to large sitting area. This space walks through side and sliding doors to an elevated, wrap-around deck overlooking the rear and professionally landscaped yard, powered shed, loads of armour stone and ravine with an abundance of mature trees! Upstairs, find 2 more spacious bedrooms and a sprawling 3 piece bath! In the basement, find an office, efficiently organized utility room with plenty of storage and a large recreation room that also walks out to the rear yard. BUT WAIT! THERE'S MORE! Because this home is located mere steps from Tillsonburg's coveted downtown core, it enjoys a wide open zoning that makes this home an attractive investment for anyone looking to have a home based business, office, mixed commercial/residential holding and/or multi-residential property. Situated on nearly half an acre, it also represents the possibility of further development. Few properties offer investment opportunity in so many forms whilst also offering main-floor living. There are too many fine finishes and upgrades to list them all here and the walkability of this home, to nearly everything Tillsonburg has to offer, makes it a must-see. See you soon! (id:43844)
Property Details
|
MLS® Number
|
40437975 |
|
Property Type
|
Single Family |
|
Amenities Near By
|
Place Of Worship, Playground, Public Transit, Shopping |
|
Communication Type
|
High Speed Internet |
|
Equipment Type
|
None |
|
Features
|
Ravine, Crushed Stone Driveway, Shared Driveway |
|
Rental Equipment Type
|
None |
|
Structure
|
Shed, Porch |
Building
|
Bathroom Total
|
3 |
|
Bedrooms Above Ground
|
3 |
|
Bedrooms Total
|
3 |
|
Appliances
|
Dishwasher, Refrigerator, Stove, Washer, Microwave Built-in, Window Coverings |
|
Architectural Style
|
2 Level |
|
Basement Development
|
Finished |
|
Basement Type
|
Full (finished) |
|
Constructed Date
|
1900 |
|
Construction Style Attachment
|
Detached |
|
Cooling Type
|
Central Air Conditioning |
|
Exterior Finish
|
Vinyl Siding, See Remarks |
|
Foundation Type
|
Block |
|
Half Bath Total
|
1 |
|
Heating Fuel
|
Natural Gas |
|
Heating Type
|
Forced Air |
|
Stories Total
|
2 |
|
Size Interior
|
1601.3500 |
|
Type
|
House |
|
Utility Water
|
Municipal Water |
Land
|
Acreage
|
No |
|
Land Amenities
|
Place Of Worship, Playground, Public Transit, Shopping |
|
Landscape Features
|
Landscaped |
|
Sewer
|
Municipal Sewage System |
|
Size Depth
|
223 Ft |
|
Size Frontage
|
65 Ft |
|
Size Irregular
|
0.453 |
|
Size Total
|
0.453 Ac|under 1/2 Acre |
|
Size Total Text
|
0.453 Ac|under 1/2 Acre |
|
Zoning Description
|
Cc |
Rooms
| Level |
Type |
Length |
Width |
Dimensions |
|
Second Level |
Bedroom |
|
|
12'0'' x 8'3'' |
|
Second Level |
Bedroom |
|
|
19'3'' x 11'6'' |
|
Second Level |
3pc Bathroom |
|
|
Measurements not available |
|
Basement |
Utility Room |
|
|
18'1'' x 14'1'' |
|
Basement |
Recreation Room |
|
|
21'10'' x 15'2'' |
|
Main Level |
Primary Bedroom |
|
|
13'0'' x 11'7'' |
|
Main Level |
Office |
|
|
11'5'' x 11'0'' |
|
Main Level |
Living Room |
|
|
17'3'' x 8'11'' |
|
Main Level |
Kitchen |
|
|
17'3'' x 9'0'' |
|
Main Level |
Foyer |
|
|
18'9'' x 7'5'' |
|
Main Level |
Dining Room |
|
|
17'3'' x 5'10'' |
|
Main Level |
4pc Bathroom |
|
|
Measurements not available |
|
Main Level |
Full Bathroom |
|
|
Measurements not available |
Utilities
|
Cable
|
Available |
|
Electricity
|
Available |
|
Natural Gas
|
Available |
|
Telephone
|
Available |
https://www.realtor.ca/real-estate/25723450/35-london-street-e-tillsonburg

