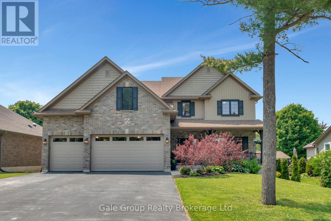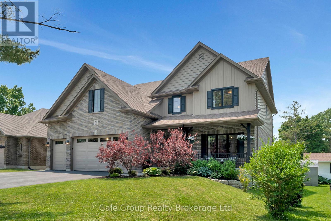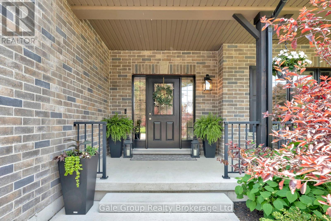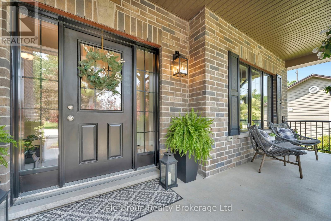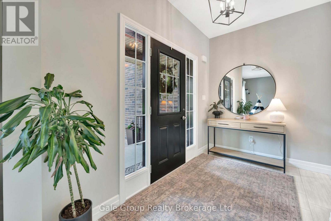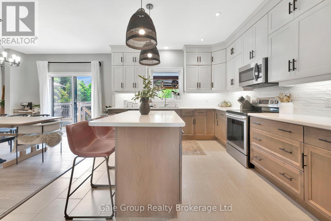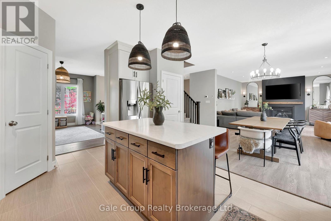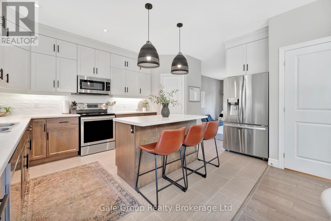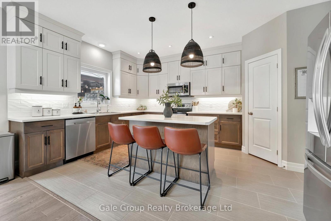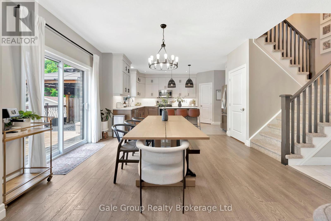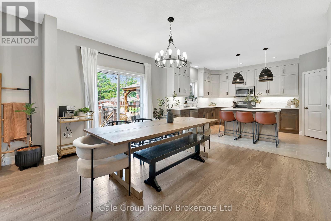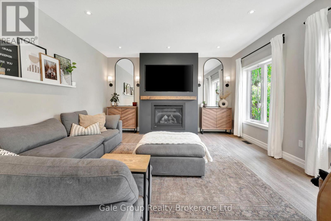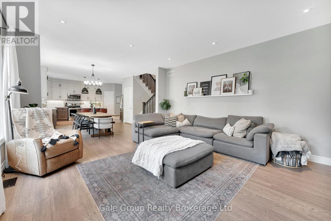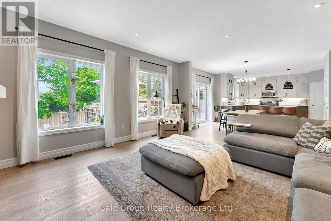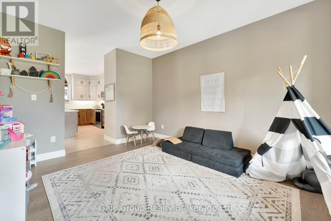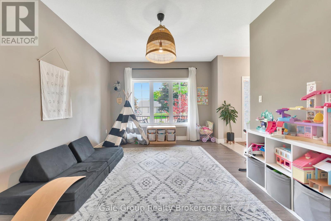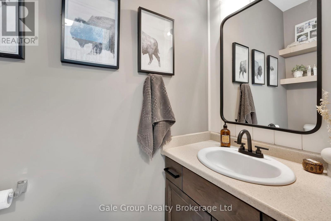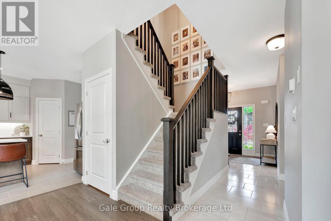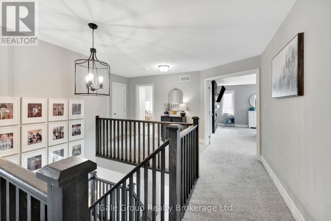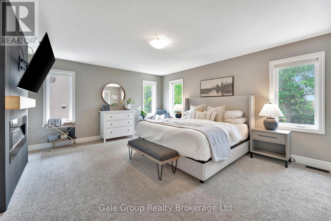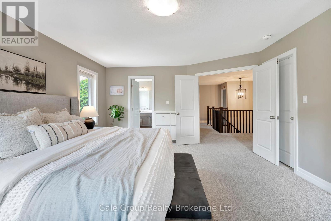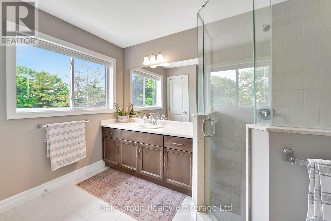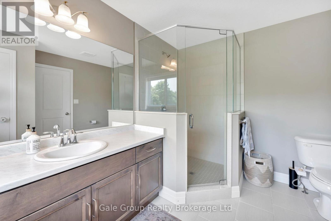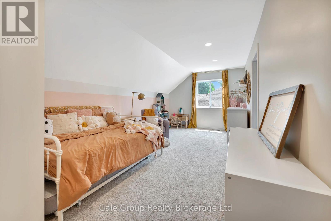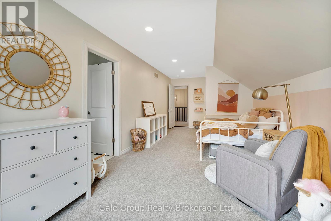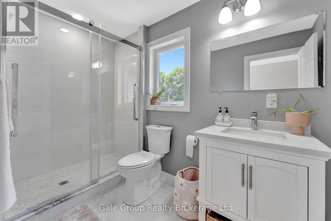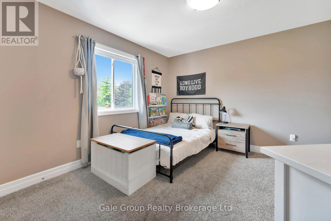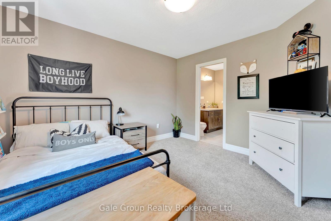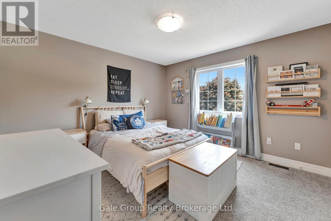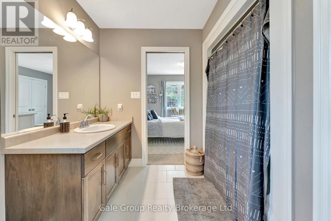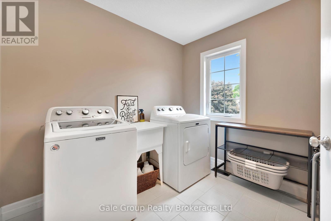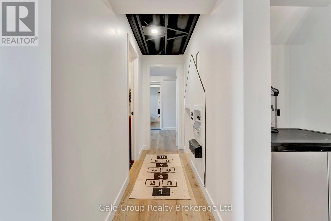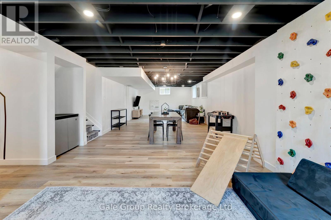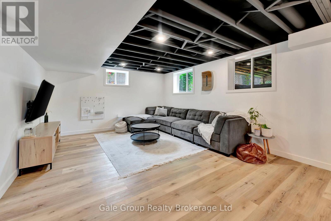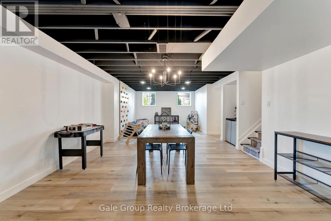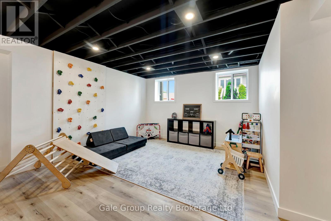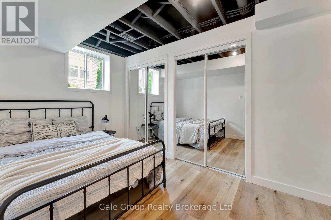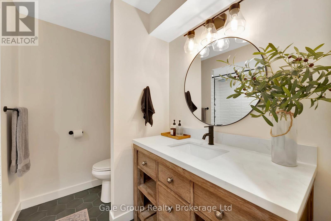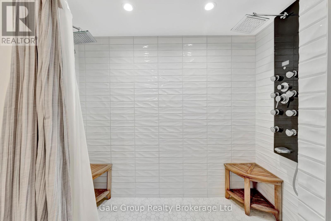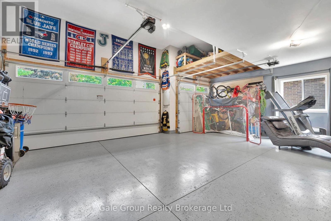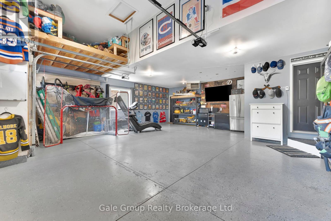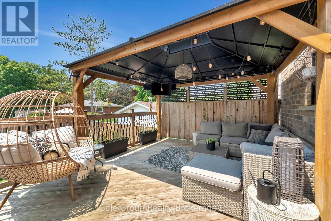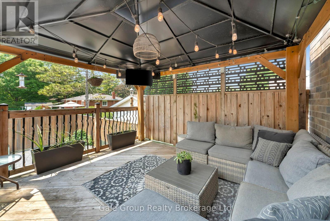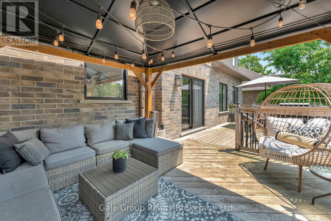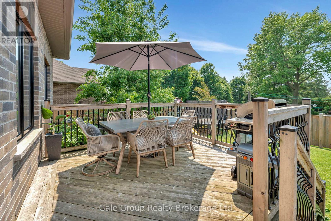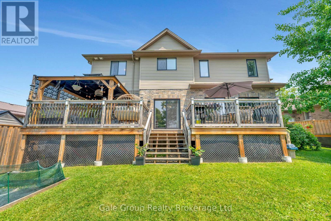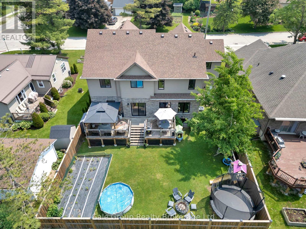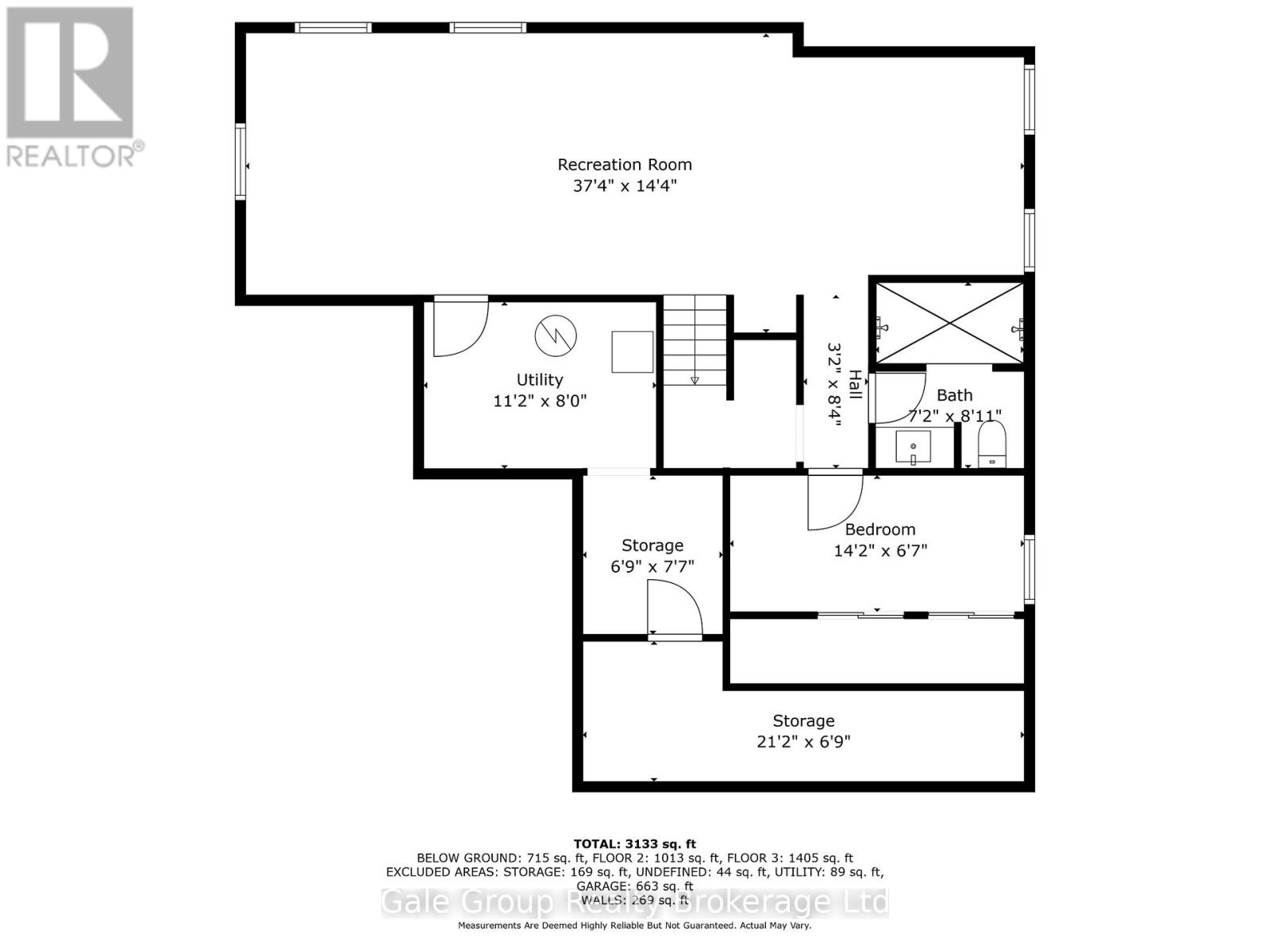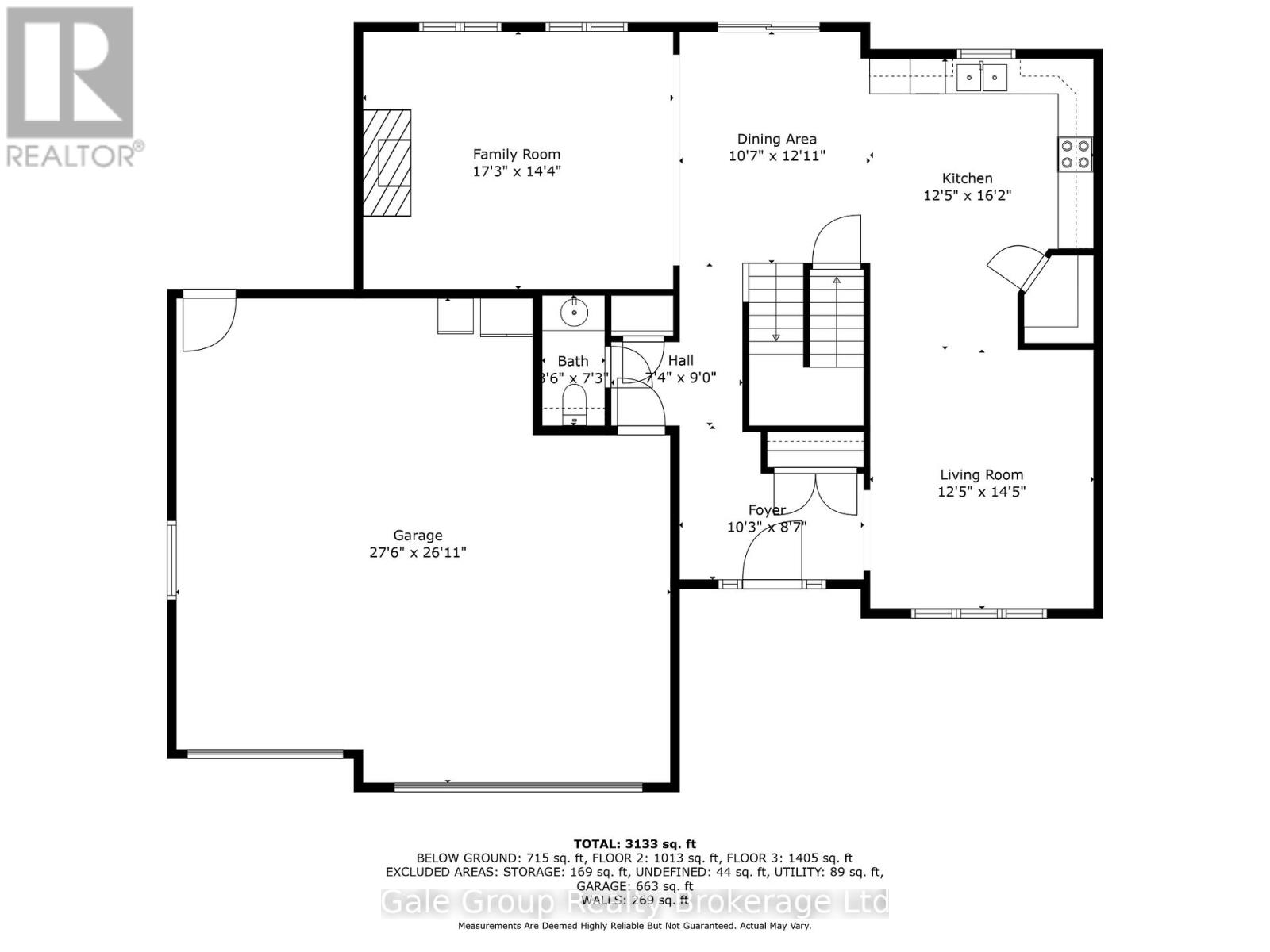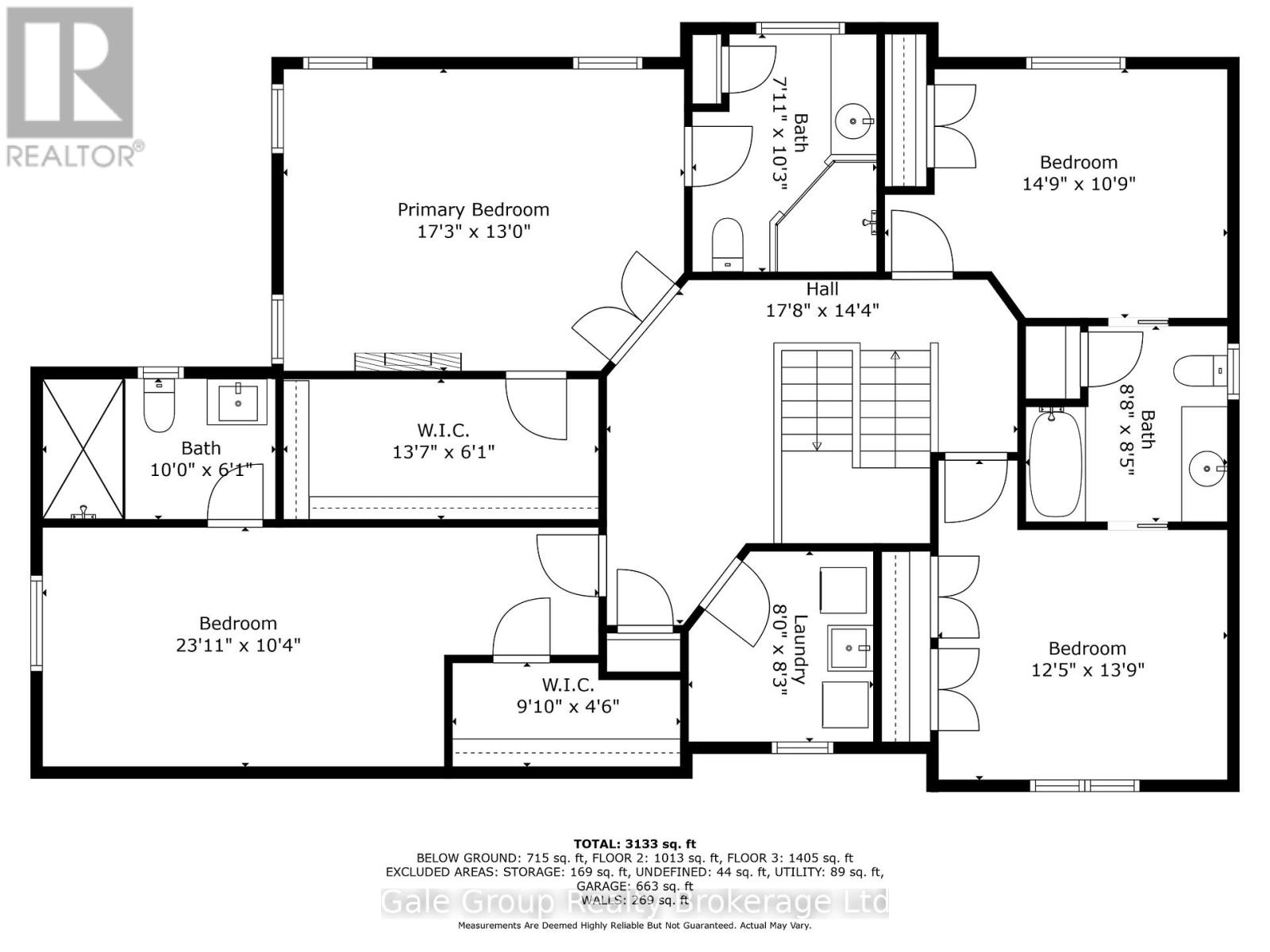5 Bedroom
5 Bathroom
2000 - 2500 sqft
Fireplace
Central Air Conditioning
Forced Air
Landscaped
$1,175,000
Welcome to this exceptional executive home offering over 3,000 sq.ft. of luxurious living space, perfectly situated in the heart of Drumbo, a commuters dream with quick access to Highways 401 and 403. With 5 spacious bedrooms and 5 beautifully appointed bathrooms, this home is designed to impress from the moment you step inside. The thoughtful design features an open-concept main floor, an elegant master suite, two bedrooms connected by a stylish Jack-and-Jill bathroom, and a fourth bedroom complete with its own private ensuite ideal for guests or extended family. The finished basement adds even more space to relax and entertain, with a generous rec room, a fifth bedroom, and a stunning bathroom with a luxury shower. Enjoy the convenience of a heated, triple car garage, offering ample room for vehicles and storage. Step outside to a fully fenced yard and a large deck with a charming gazebo the perfect spot for hosting or simply unwinding in your private backyard oasis. Families will love the small-town school charm, and being just steps from the local park with a playground and splashpad. This remarkable home truly has it all space, style, comfort, and a sought-after small-town lifestyle with big-city access. (id:59646)
Property Details
|
MLS® Number
|
X12218213 |
|
Property Type
|
Single Family |
|
Community Name
|
Drumbo |
|
Amenities Near By
|
Park, Schools |
|
Equipment Type
|
Water Heater - Gas |
|
Features
|
Irregular Lot Size, Sump Pump |
|
Parking Space Total
|
9 |
|
Rental Equipment Type
|
Water Heater - Gas |
|
Structure
|
Deck, Porch |
Building
|
Bathroom Total
|
5 |
|
Bedrooms Above Ground
|
4 |
|
Bedrooms Below Ground
|
1 |
|
Bedrooms Total
|
5 |
|
Age
|
6 To 15 Years |
|
Amenities
|
Fireplace(s) |
|
Appliances
|
Water Treatment, Water Softener, Dishwasher, Dryer, Stove, Washer, Refrigerator |
|
Basement Development
|
Finished |
|
Basement Type
|
N/a (finished) |
|
Construction Style Attachment
|
Detached |
|
Cooling Type
|
Central Air Conditioning |
|
Exterior Finish
|
Brick Veneer, Vinyl Siding |
|
Fireplace Present
|
Yes |
|
Fireplace Total
|
2 |
|
Foundation Type
|
Poured Concrete |
|
Half Bath Total
|
1 |
|
Heating Fuel
|
Natural Gas |
|
Heating Type
|
Forced Air |
|
Stories Total
|
2 |
|
Size Interior
|
2000 - 2500 Sqft |
|
Type
|
House |
|
Utility Water
|
Municipal Water |
Parking
Land
|
Acreage
|
No |
|
Land Amenities
|
Park, Schools |
|
Landscape Features
|
Landscaped |
|
Sewer
|
Sanitary Sewer |
|
Size Depth
|
112 Ft |
|
Size Frontage
|
62 Ft ,2 In |
|
Size Irregular
|
62.2 X 112 Ft ; 62.22x113.04x59x112.75 |
|
Size Total Text
|
62.2 X 112 Ft ; 62.22x113.04x59x112.75 |
Rooms
| Level |
Type |
Length |
Width |
Dimensions |
|
Second Level |
Primary Bedroom |
5.3 m |
3.4 m |
5.3 m x 3.4 m |
|
Second Level |
Bathroom |
2.4 m |
3.2 m |
2.4 m x 3.2 m |
|
Second Level |
Laundry Room |
2.4 m |
2.5 m |
2.4 m x 2.5 m |
|
Second Level |
Bedroom |
4.5 m |
3.3 m |
4.5 m x 3.3 m |
|
Second Level |
Bathroom |
2.6 m |
2.6 m |
2.6 m x 2.6 m |
|
Second Level |
Bedroom 2 |
3.8 m |
4.2 m |
3.8 m x 4.2 m |
|
Second Level |
Bedroom 3 |
7.3 m |
3.1 m |
7.3 m x 3.1 m |
|
Second Level |
Bathroom |
3 m |
1.9 m |
3 m x 1.9 m |
|
Basement |
Recreational, Games Room |
11.4 m |
4.4 m |
11.4 m x 4.4 m |
|
Basement |
Bathroom |
2.2 m |
2.7 m |
2.2 m x 2.7 m |
|
Basement |
Bedroom 5 |
4.3 m |
2 m |
4.3 m x 2 m |
|
Basement |
Utility Room |
3.4 m |
2.4 m |
3.4 m x 2.4 m |
|
Basement |
Other |
2 m |
2.3 m |
2 m x 2.3 m |
|
Basement |
Cold Room |
6.5 m |
2 m |
6.5 m x 2 m |
|
Ground Level |
Foyer |
3.1 m |
2.6 m |
3.1 m x 2.6 m |
|
Ground Level |
Living Room |
3.8 m |
4.4 m |
3.8 m x 4.4 m |
|
Ground Level |
Kitchen |
3.8 m |
4.9 m |
3.8 m x 4.9 m |
|
Ground Level |
Dining Room |
3.2 m |
3.9 m |
3.2 m x 3.9 m |
|
Ground Level |
Family Room |
5.3 m |
4.4 m |
5.3 m x 4.4 m |
Utilities
|
Cable
|
Installed |
|
Sewer
|
Installed |
https://www.realtor.ca/real-estate/28463653/35-henry-street-blandford-blenheim-drumbo-drumbo

