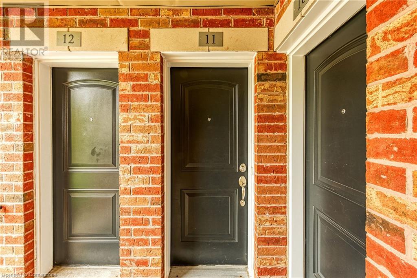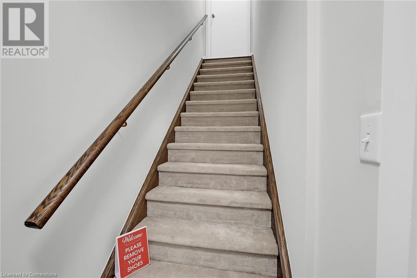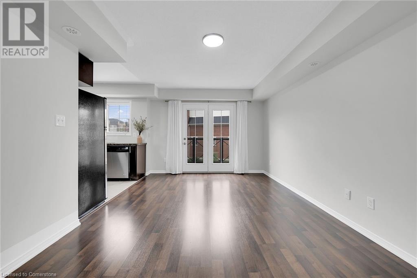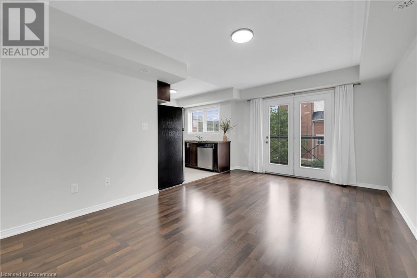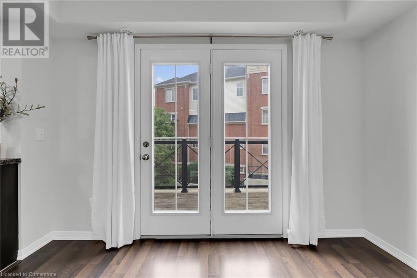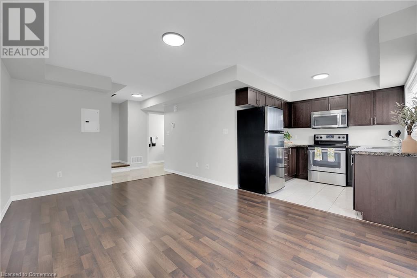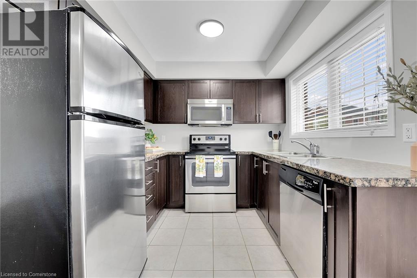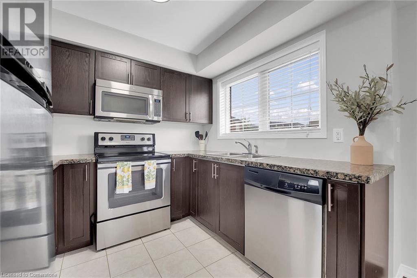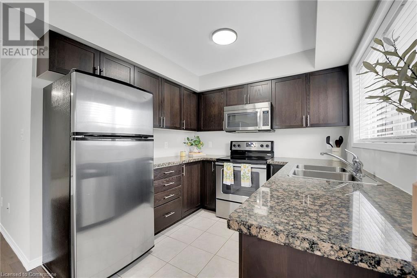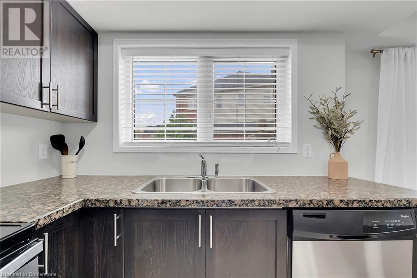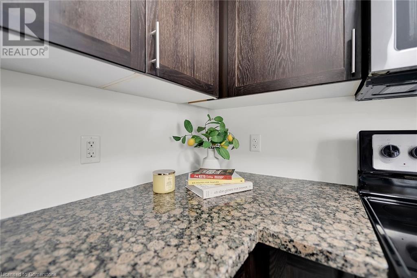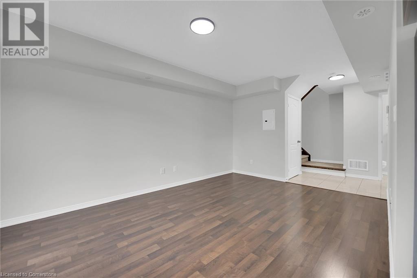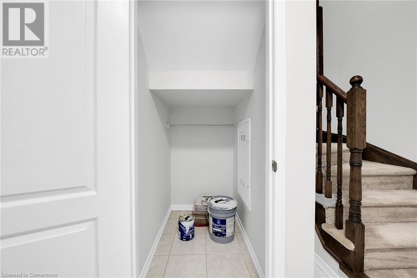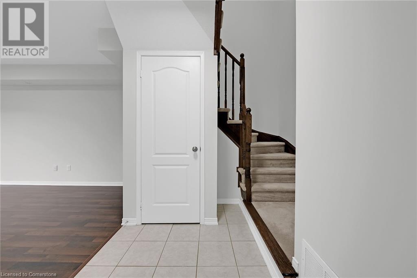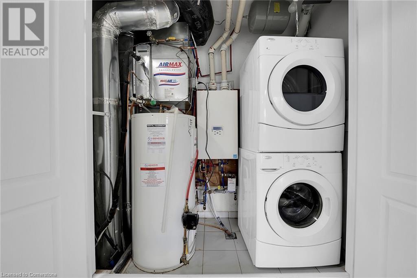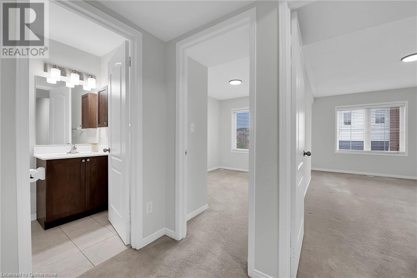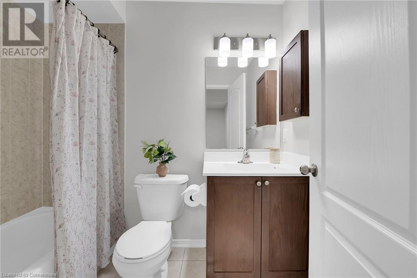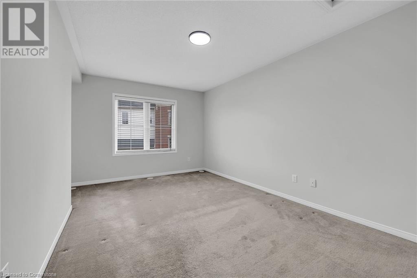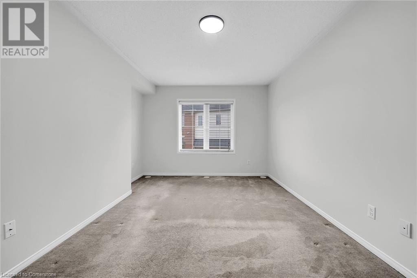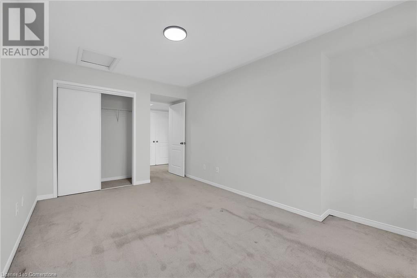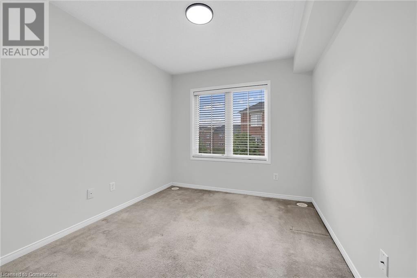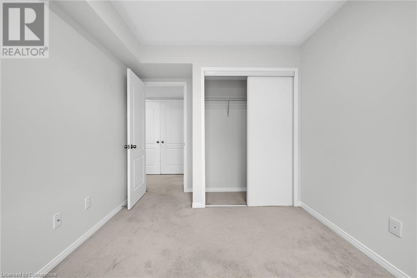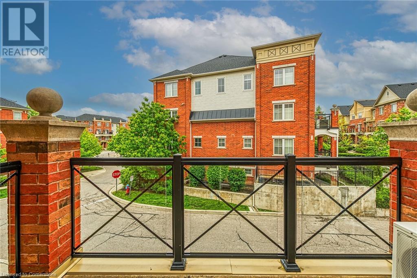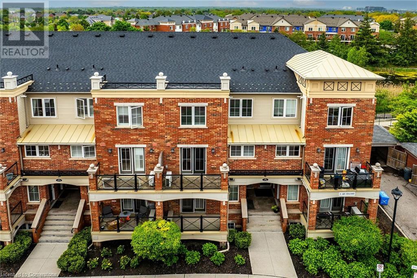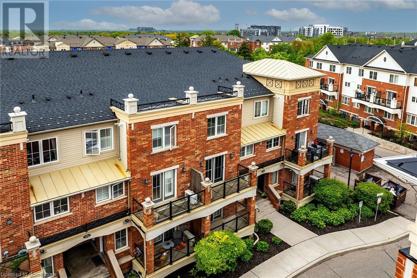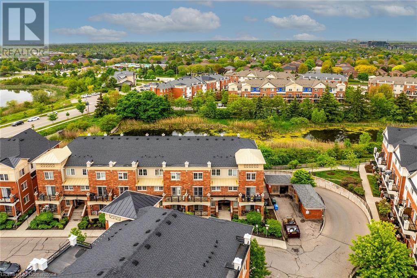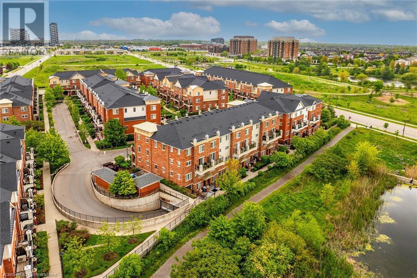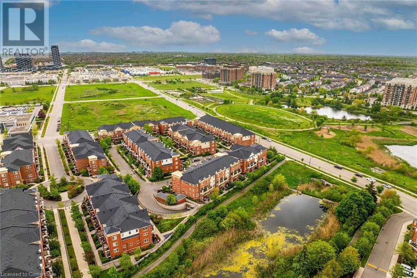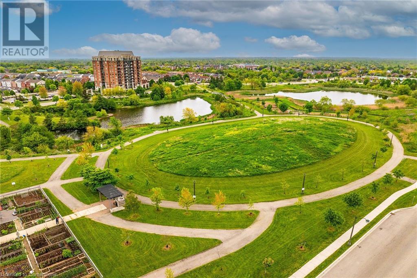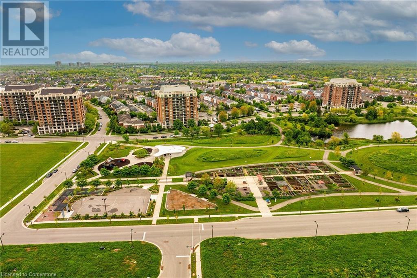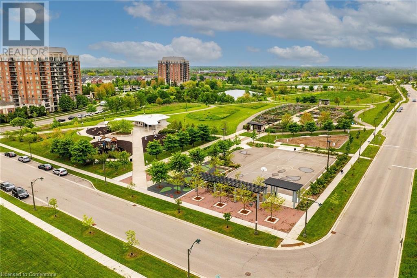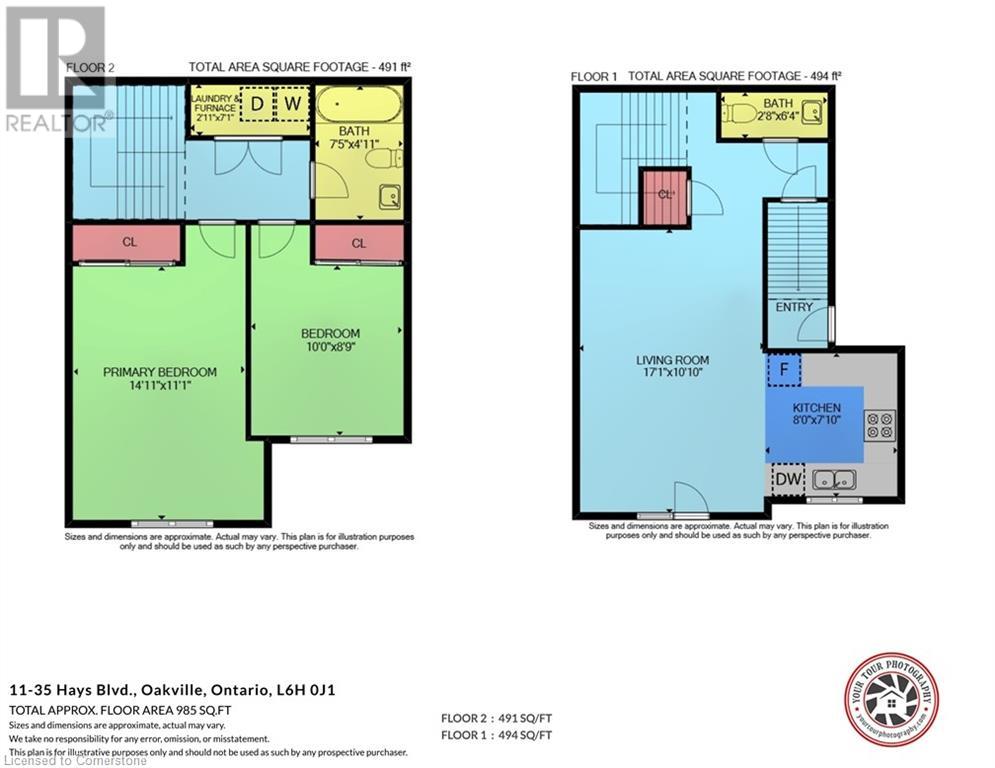35 Hays Boulevard Unit# 11 Oakville, Ontario L6H 0J1
$549,999Maintenance, Insurance, Water, Parking
$401.01 Monthly
Maintenance, Insurance, Water, Parking
$401.01 MonthlyBeautifully Updated 2-Bedroom Stacked Townhome in the Heart of Oak Park. Welcome to this freshly painted & meticulously maintained 2-bedroom, 1.5-bath stacked townhouse, ideally located in the vibrant & family-friendly Oak Park community. This spacious home features a bright, carpet-free open-concept main floor w/updated light fixtures & plenty of natural light throughout. The stylish kitchen is equipped w/stainless steel appliances, granite countertops, double sinks, ample cabinetry & a sunlit window. The main floor also offers a convenient powder room & glass sliding doors that open to a private enclosed balcony, perfect for outdoor relaxation. Upstairs, you'll find two generously sized bedrooms, a 4-piece bathroom & a convenient laundry closet. This home also includes underground parking & a private storage locker for added convenience & security. Within a leisurely stroll from your doorstep you can explore Memorial Park, miles of scenic trails, a fenced dog park & a children's playground. You also have easy access to the GO station & hospital, as well as major retail destinations including Superstore, LCBO & Walmart, every necessity is within reach. This unbeatable location & turnkey home is perfect for first-time buyers, downsizers, or investors looking for style & convenience in one of Oakville’s most desirable communities. (id:59646)
Open House
This property has open houses!
2:00 pm
Ends at:4:00 pm
Property Details
| MLS® Number | 40736572 |
| Property Type | Single Family |
| Neigbourhood | Trafalgar |
| Amenities Near By | Golf Nearby, Hospital, Park, Place Of Worship, Playground, Public Transit, Schools, Shopping |
| Community Features | Quiet Area |
| Equipment Type | Water Heater |
| Features | Balcony |
| Parking Space Total | 1 |
| Rental Equipment Type | Water Heater |
| Storage Type | Locker |
Building
| Bathroom Total | 2 |
| Bedrooms Above Ground | 2 |
| Bedrooms Total | 2 |
| Appliances | Dishwasher, Dryer, Refrigerator, Stove, Washer, Microwave Built-in, Window Coverings |
| Basement Type | None |
| Construction Style Attachment | Attached |
| Cooling Type | Central Air Conditioning |
| Exterior Finish | Brick, Brick Veneer |
| Half Bath Total | 1 |
| Heating Type | Forced Air |
| Size Interior | 986 Sqft |
| Type | Row / Townhouse |
| Utility Water | Municipal Water |
Parking
| Underground | |
| None |
Land
| Access Type | Road Access, Highway Access, Highway Nearby |
| Acreage | No |
| Land Amenities | Golf Nearby, Hospital, Park, Place Of Worship, Playground, Public Transit, Schools, Shopping |
| Sewer | Municipal Sewage System |
| Size Total Text | Under 1/2 Acre |
| Zoning Description | H12-mu4 Sp:19 |
Rooms
| Level | Type | Length | Width | Dimensions |
|---|---|---|---|---|
| Second Level | Laundry Room | 2'11'' x 7'1'' | ||
| Second Level | 4pc Bathroom | 7'5'' x 4'11'' | ||
| Second Level | Bedroom | 10'0'' x 8'9'' | ||
| Second Level | Primary Bedroom | 14'11'' x 11'11'' | ||
| Main Level | 2pc Bathroom | 2'8'' x 6'4'' | ||
| Main Level | Kitchen | 8'0'' x 7'10'' | ||
| Main Level | Living Room | 17'1'' x 10'10'' |
https://www.realtor.ca/real-estate/28406452/35-hays-boulevard-unit-11-oakville
Interested?
Contact us for more information






