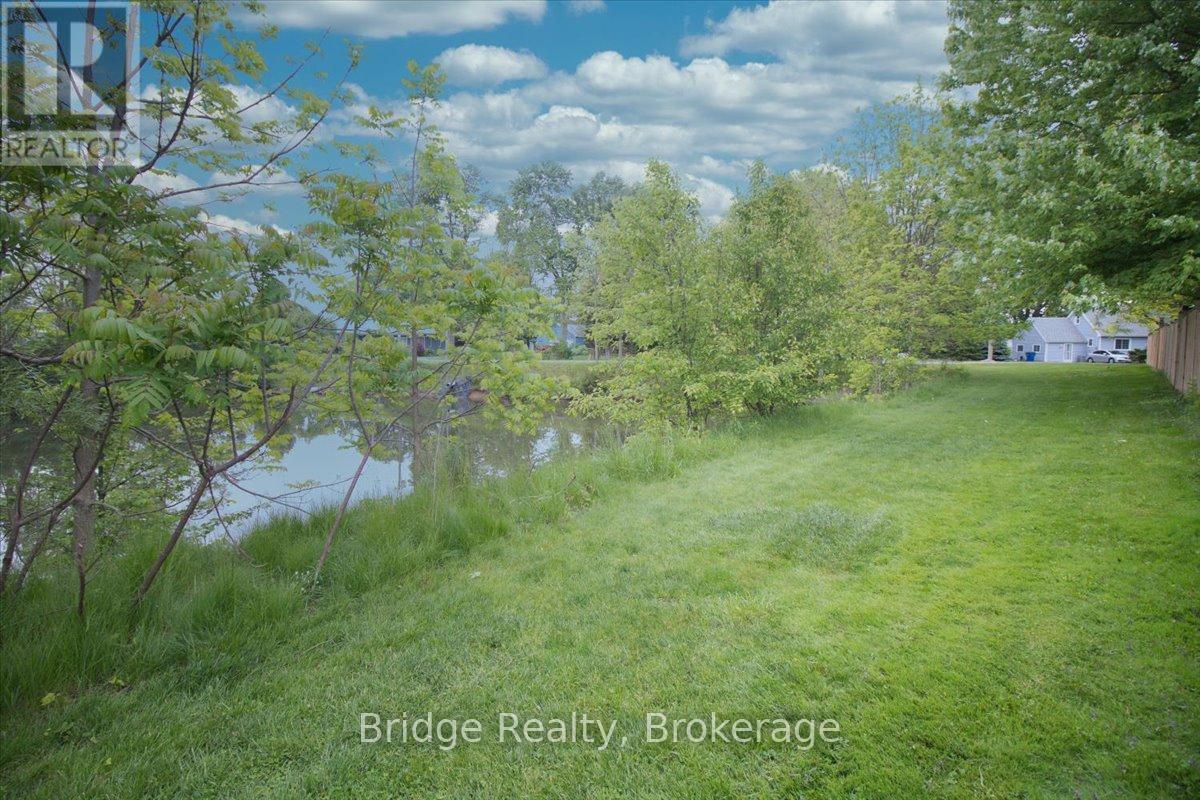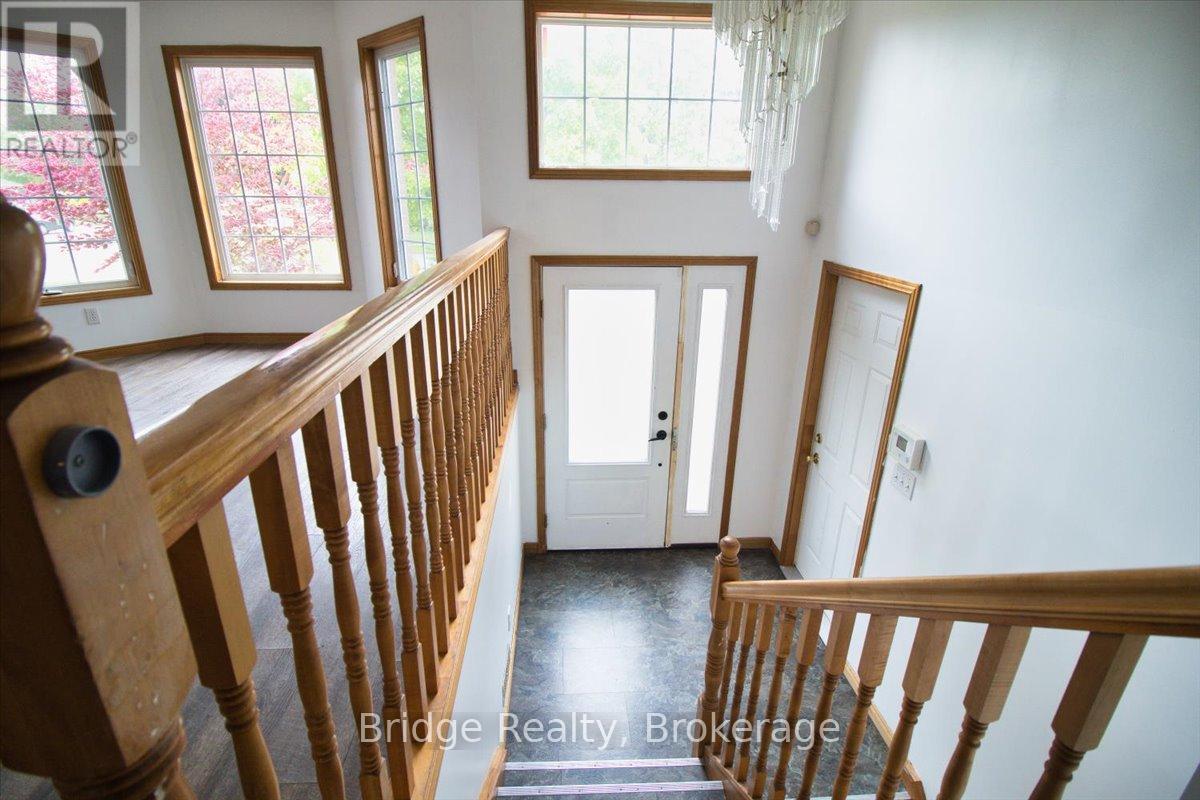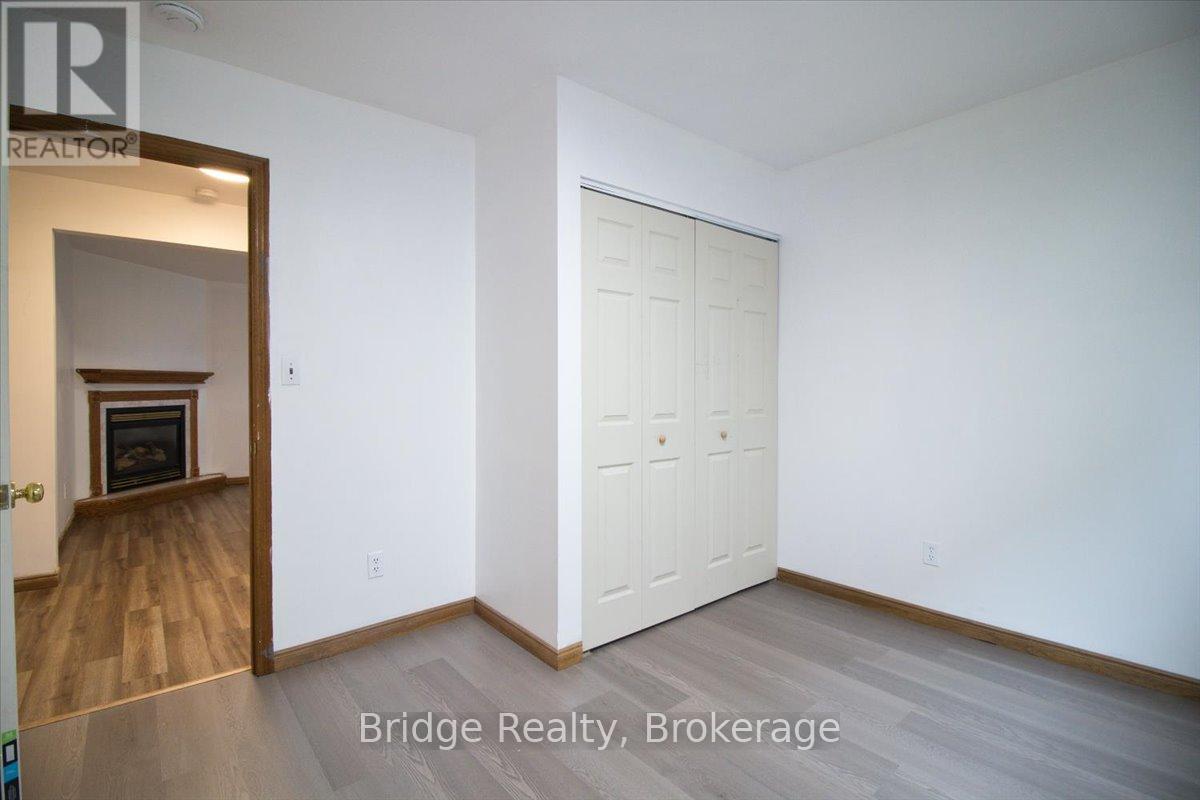4 Bedroom
2 Bathroom
700 - 1100 sqft
Fireplace
Central Air Conditioning
Forced Air
$519,000
Welcome To This Well-Maintained 2+2 Bedroom And 2 Full Bath Bungalow Nestled In A Quiet And Desirable Neighbourhood Of Chatham, Backing Onto A Serene Ravine For Added Privacy And Nature Views. Freshly Painted And In Good Condition, This Home Offers Comfortable Living Space With A Functional Layout Perfect For Families Or Downsizers. The Main Floor Features A Bright And Spacious Great Room, An Eat-In Kitchen With Walk-Out To A Large Wooden Deck-Ideal For Entertaining Or Enjoying Peaceful Mornings. Two Generous Bedrooms And A Full 3-Piece Bath Complete The Main Level. The Finished Basement Expands Your Living Space With A Cozy Family Room Featuring A Fireplace, Two Additional Bedrooms, And Another Full 3-Piece Bath Perfect For Guests Or Extended Family. Additional Highlights Include A 4-Car Driveway, An Attached 1-Car Garage, And A Private Backyard With Beautiful Ravine Views. Don't Miss This Opportunity To Own A Charming Bungalow In A Tranquil Setting! (id:59646)
Property Details
|
MLS® Number
|
X12184632 |
|
Property Type
|
Single Family |
|
Community Name
|
Chatham |
|
Amenities Near By
|
Park |
|
Equipment Type
|
Water Heater |
|
Features
|
Ravine |
|
Parking Space Total
|
5 |
|
Rental Equipment Type
|
Water Heater |
|
Structure
|
Deck, Shed |
Building
|
Bathroom Total
|
2 |
|
Bedrooms Above Ground
|
2 |
|
Bedrooms Below Ground
|
2 |
|
Bedrooms Total
|
4 |
|
Age
|
16 To 30 Years |
|
Amenities
|
Fireplace(s) |
|
Appliances
|
Water Heater, Dishwasher, Dryer, Stove, Washer, Refrigerator |
|
Basement Features
|
Walk-up |
|
Basement Type
|
N/a |
|
Construction Style Attachment
|
Detached |
|
Cooling Type
|
Central Air Conditioning |
|
Exterior Finish
|
Brick, Vinyl Siding |
|
Fireplace Present
|
Yes |
|
Flooring Type
|
Vinyl, Laminate, Carpeted |
|
Foundation Type
|
Concrete |
|
Heating Fuel
|
Natural Gas |
|
Heating Type
|
Forced Air |
|
Size Interior
|
700 - 1100 Sqft |
|
Type
|
House |
|
Utility Water
|
Municipal Water |
Parking
Land
|
Acreage
|
No |
|
Fence Type
|
Fenced Yard |
|
Land Amenities
|
Park |
|
Sewer
|
Sanitary Sewer |
|
Size Depth
|
118 Ft |
|
Size Frontage
|
37 Ft ,1 In |
|
Size Irregular
|
37.1 X 118 Ft |
|
Size Total Text
|
37.1 X 118 Ft|under 1/2 Acre |
|
Zoning Description
|
Residential |
Rooms
| Level |
Type |
Length |
Width |
Dimensions |
|
Basement |
Family Room |
5.27 m |
7.22 m |
5.27 m x 7.22 m |
|
Basement |
Bedroom 3 |
3.36 m |
3.36 m |
3.36 m x 3.36 m |
|
Basement |
Bedroom 4 |
3.47 m |
3.47 m |
3.47 m x 3.47 m |
|
Basement |
Laundry Room |
3.65 m |
3.35 m |
3.65 m x 3.35 m |
|
Basement |
Bathroom |
1.67 m |
3.35 m |
1.67 m x 3.35 m |
|
Main Level |
Kitchen |
3.35 m |
3.65 m |
3.35 m x 3.65 m |
|
Main Level |
Great Room |
3.96 m |
6.09 m |
3.96 m x 6.09 m |
|
Main Level |
Bedroom |
3.35 m |
3.04 m |
3.35 m x 3.04 m |
|
Main Level |
Bedroom 2 |
3.36 m |
4.29 m |
3.36 m x 4.29 m |
|
Main Level |
Bathroom |
1.67 m |
3.35 m |
1.67 m x 3.35 m |
https://www.realtor.ca/real-estate/28391319/35-greenfield-lane-chatham-kent-chatham-chatham



































