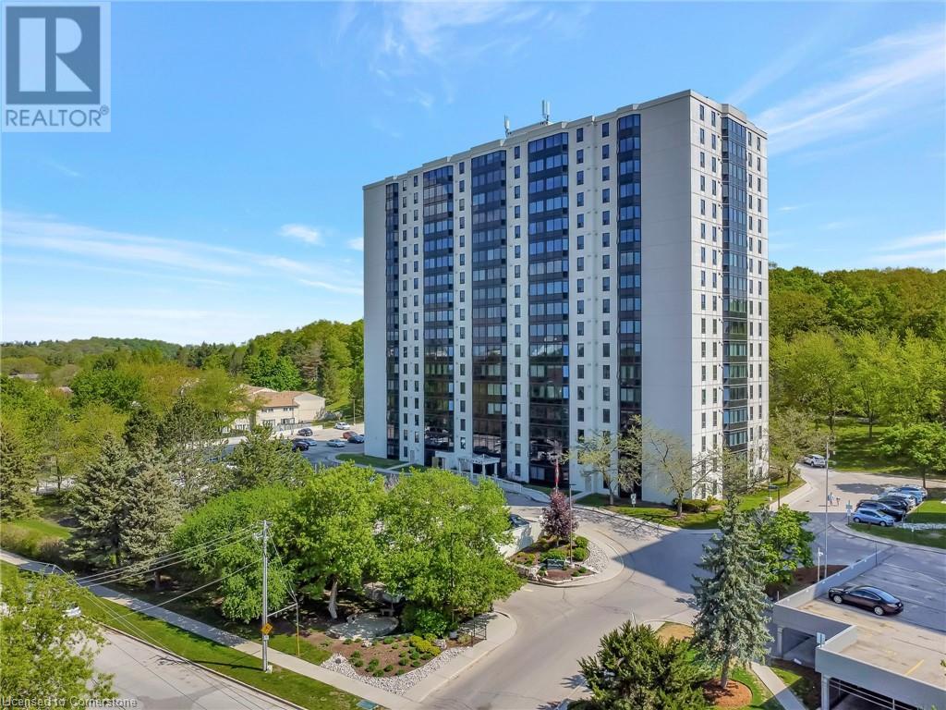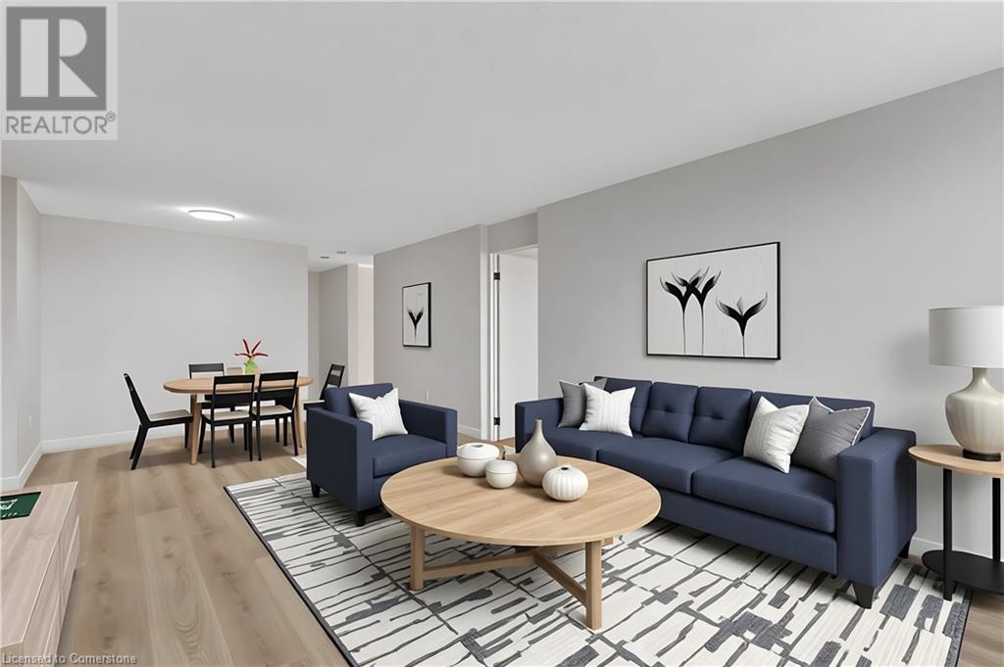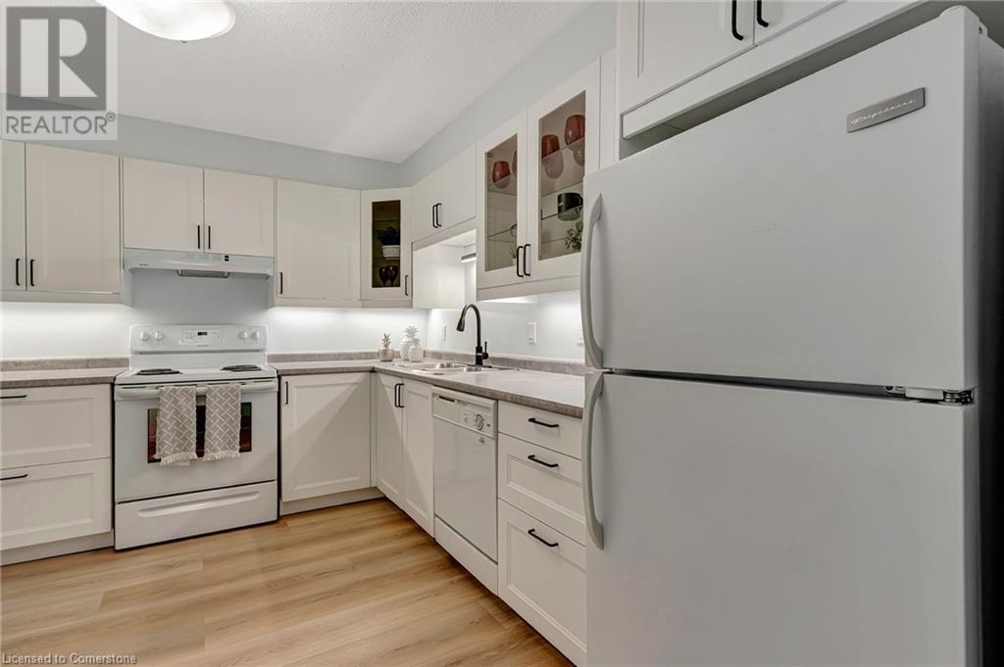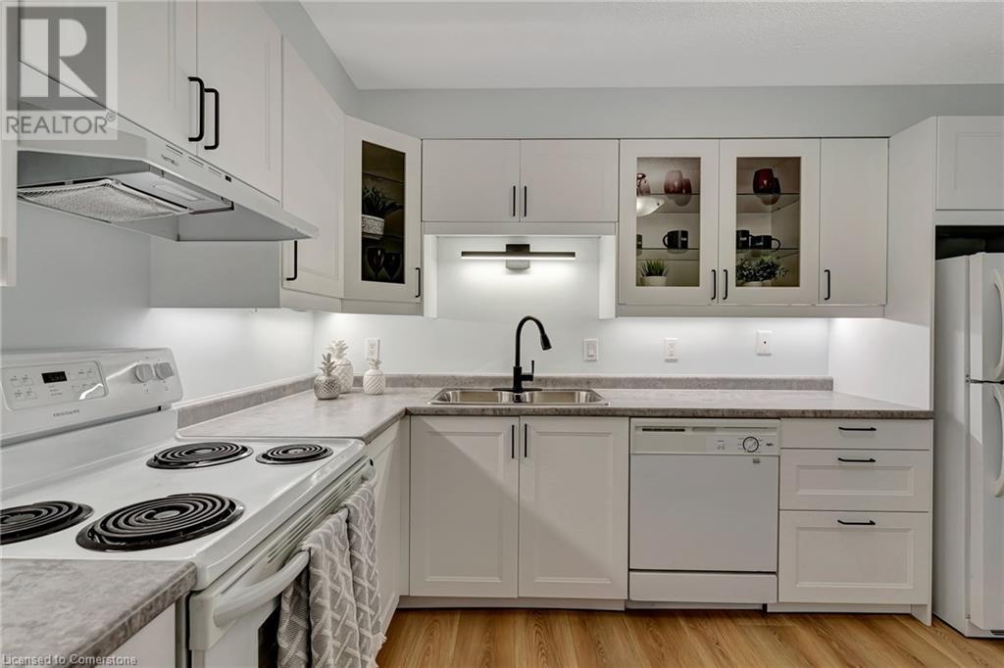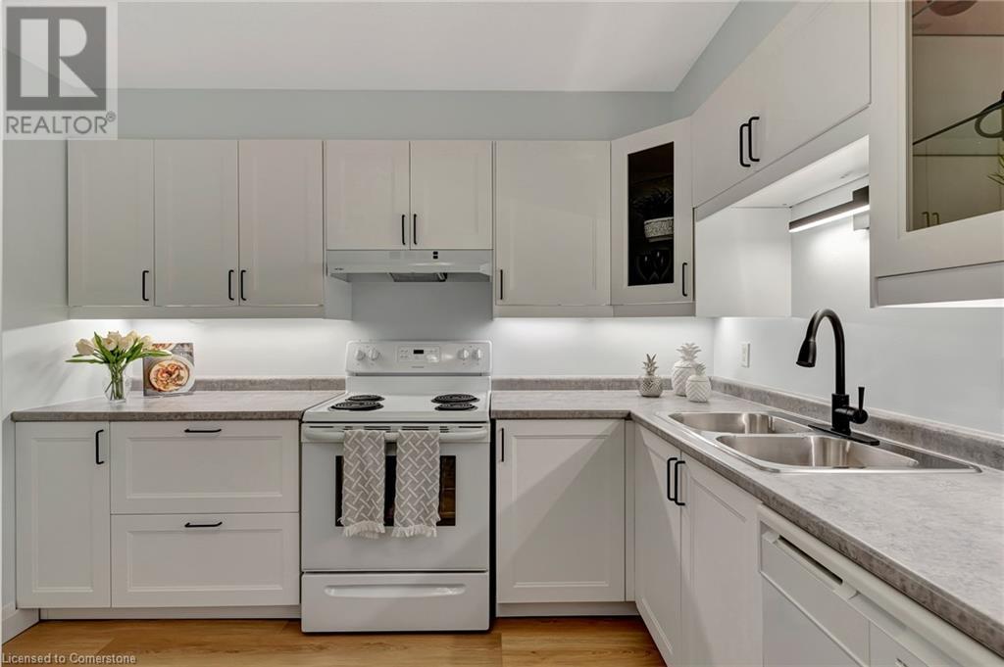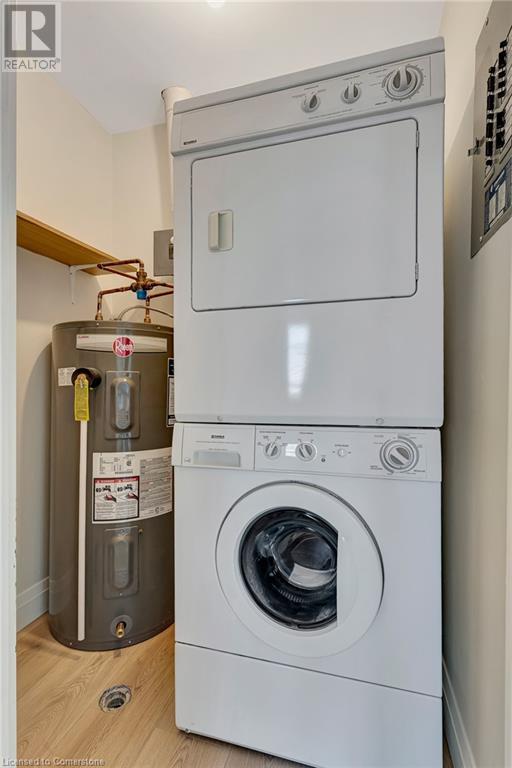35 Green Valley Drive Unit# 909 Kitchener, Ontario N2P 2A5
$429,900Maintenance, Insurance, Parking, Water
$557.10 Monthly
Maintenance, Insurance, Parking, Water
$557.10 MonthlyBeautifully Renovated 9th-Floor Condo with Scenic Views Welcome to this stunning, fully updated condo located in a freshly modernized building featuring new windows, elevators, and excellent amenities including a large gym, sauna, and meeting room. This bright and secure 9th-floor unit offers expansive views and a completely renovated interior—featuring new flooring, fresh paint, a sleek new kitchen, updated bathrooms, and new blinds throughout. Enjoy the comfort and convenience of a prime location just minutes from shopping, Conestoga College, and all amenities. A perfect blend of style, comfort, and location! All exterior windows have recently been replaced, Elevators have also recently been updated (id:59646)
Property Details
| MLS® Number | 40728049 |
| Property Type | Single Family |
| Neigbourhood | Pioneer Park |
| Amenities Near By | Park, Place Of Worship, Public Transit |
| Community Features | Quiet Area, Community Centre |
| Features | Southern Exposure, Conservation/green Belt, Paved Driveway |
| Parking Space Total | 1 |
Building
| Bathroom Total | 2 |
| Bedrooms Above Ground | 2 |
| Bedrooms Total | 2 |
| Amenities | Exercise Centre, Party Room |
| Appliances | Dishwasher, Dryer, Refrigerator, Stove, Washer |
| Basement Type | None |
| Constructed Date | 1990 |
| Construction Material | Concrete Block, Concrete Walls |
| Construction Style Attachment | Attached |
| Cooling Type | Wall Unit |
| Exterior Finish | Brick Veneer, Concrete |
| Foundation Type | Poured Concrete |
| Heating Fuel | Electric |
| Heating Type | Baseboard Heaters |
| Stories Total | 1 |
| Size Interior | 1073 Sqft |
| Type | Apartment |
| Utility Water | Municipal Water |
Land
| Access Type | Highway Nearby |
| Acreage | No |
| Land Amenities | Park, Place Of Worship, Public Transit |
| Sewer | Municipal Sewage System |
| Size Total Text | Unknown |
| Zoning Description | R2dc5 |
Rooms
| Level | Type | Length | Width | Dimensions |
|---|---|---|---|---|
| Main Level | Foyer | 8'5'' x 7'5'' | ||
| Main Level | Dining Room | 7'9'' x 11'4'' | ||
| Main Level | Living Room | 17'5'' x 11'4'' | ||
| Main Level | Kitchen | 10'3'' x 12'1'' | ||
| Main Level | Full Bathroom | 7'9'' x 4'11'' | ||
| Main Level | 4pc Bathroom | 7'8'' x 4'10'' | ||
| Main Level | Bedroom | 14'4'' x 11'4'' | ||
| Main Level | Primary Bedroom | 17'3'' x 11'10'' |
https://www.realtor.ca/real-estate/28325242/35-green-valley-drive-unit-909-kitchener
Interested?
Contact us for more information

